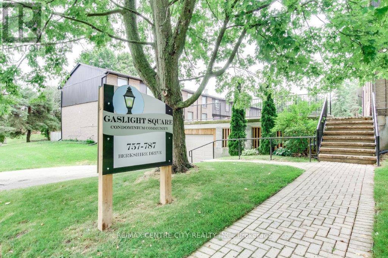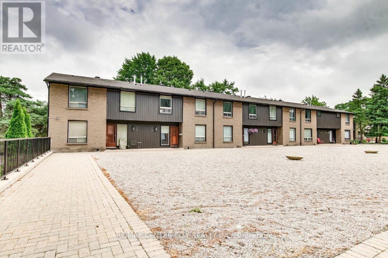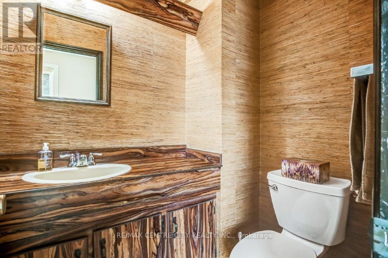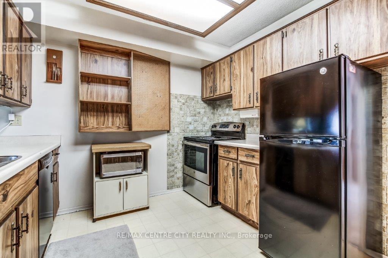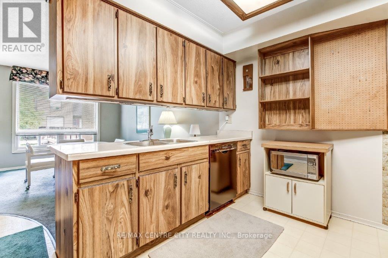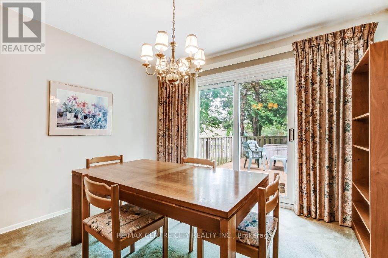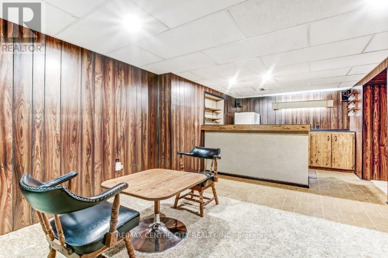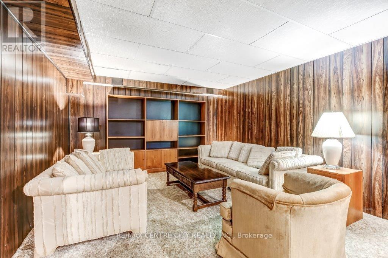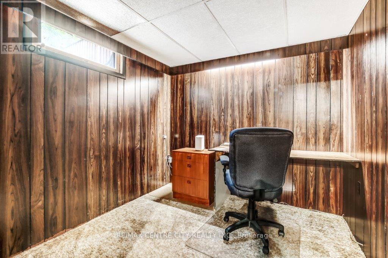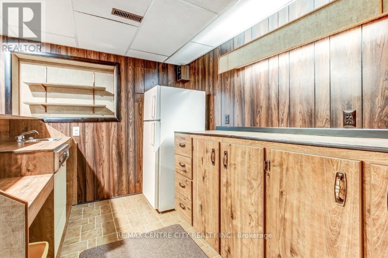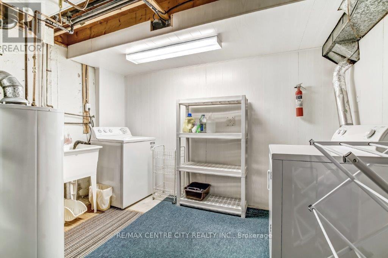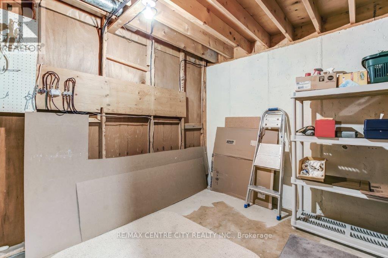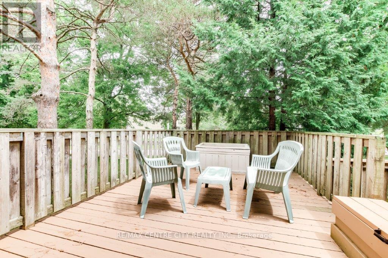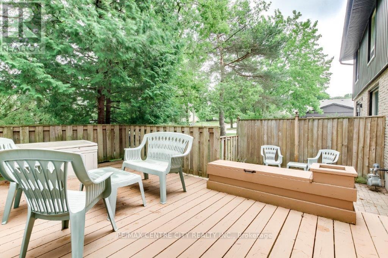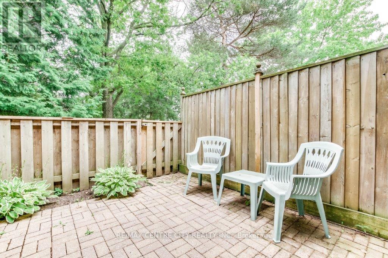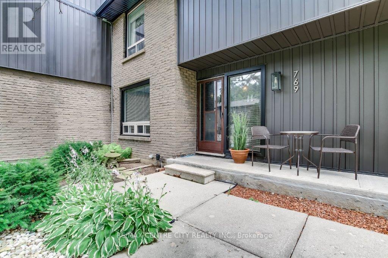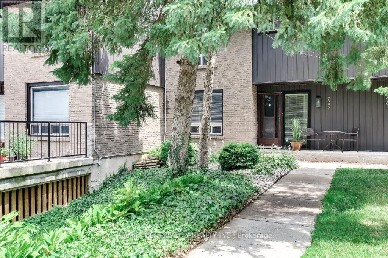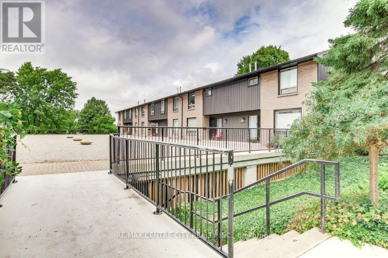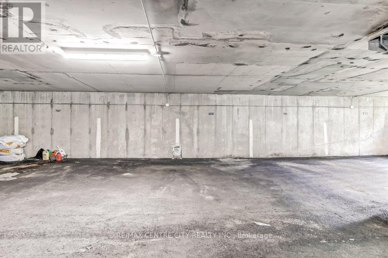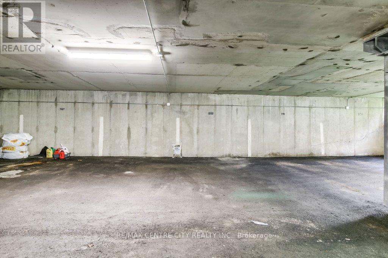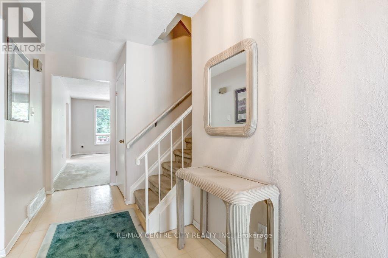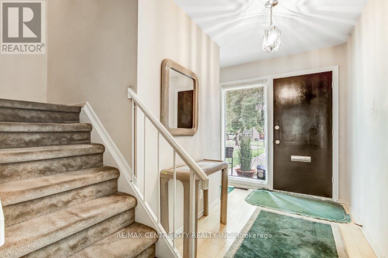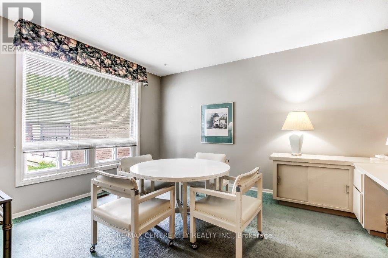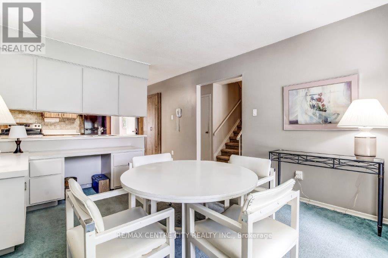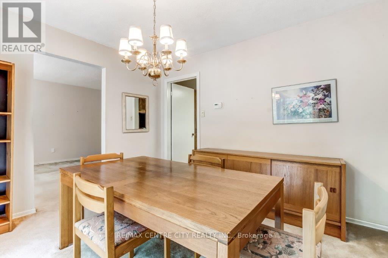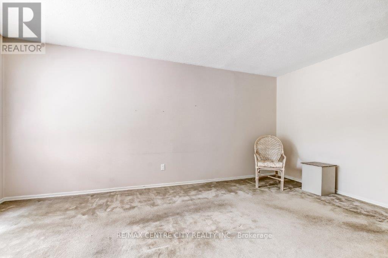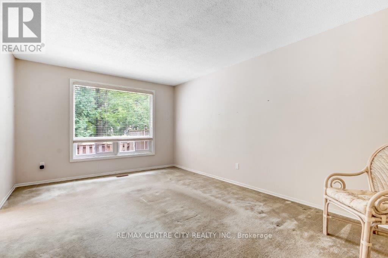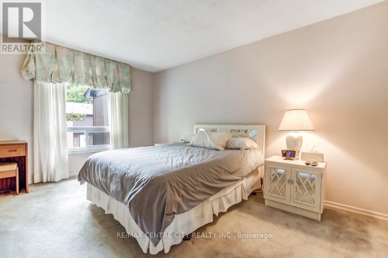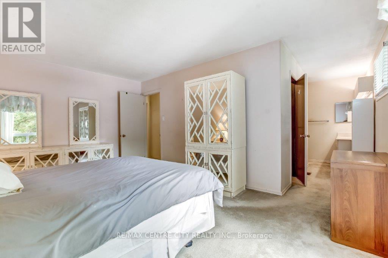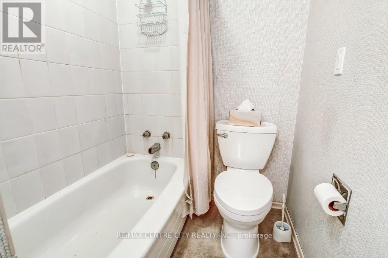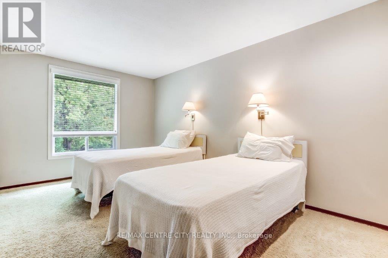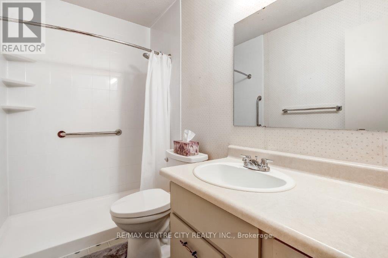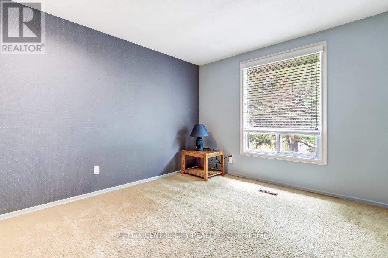- - 769 Berkshire Drive London South (South N), Ontario N6J 3S5
$339,900Maintenance, Common Area Maintenance, Insurance, Parking
$571 Monthly
Maintenance, Common Area Maintenance, Insurance, Parking
$571 MonthlyLooking for a home with personality, charm, and endless potential? Step into something refreshingly different with this 3-bedroom, 3-bath town home in the highly sought-after Gaslight Square community, located at Berkshire and Topping Lane.From the moment you walk in, you'll feel the vibrant, retro energy. The main level is bright and spacious, featuring a large living room, a funky central kitchen and eating area, a two-piece powder room, and a formal dining area that opens onto your private back deck... ideal for BBQs, summer hangouts, morning coffee, or laid-back entertaining.Upstairs, the primary suite boasts a walk-in closet and private ensuite bath, while two additional bedrooms offer versatility for guests, family, or even a creative studio. The updated main bath features a sleek walk-in shower, perfectly blending vintage vibes with modern comfort.The fully finished lower level delivers big on character with a classic rec room, built-in wet bar, laundry room, and extra flex space perfect for a home office, gym, storage, work bench, or jam space.Extras include two secure underground parking spots (a rare bonus in this area), great neighbours, and a beautifully maintained community with mature trees, manicured grounds, and recent exterior updates (new siding, soffits, and eavestroughs).Ready for your personal touch, this home is perfect for someone who values space and craves character over a cookie-cutter condo. With shopping, parks, schools, and amenities just minutes away, youll enjoy urban convenience wrapped in vintage inspired charm. (id:41954)
Property Details
| MLS® Number | X12495842 |
| Property Type | Single Family |
| Community Name | South N |
| Amenities Near By | Place Of Worship, Public Transit |
| Community Features | Pets Allowed With Restrictions, School Bus |
| Equipment Type | Water Heater |
| Features | In Suite Laundry |
| Parking Space Total | 2 |
| Rental Equipment Type | Water Heater |
Building
| Bathroom Total | 3 |
| Bedrooms Above Ground | 3 |
| Bedrooms Total | 3 |
| Age | 51 To 99 Years |
| Appliances | Garage Door Opener Remote(s), Window Coverings |
| Basement Type | Full |
| Cooling Type | Central Air Conditioning |
| Exterior Finish | Aluminum Siding, Brick |
| Half Bath Total | 1 |
| Heating Fuel | Natural Gas |
| Heating Type | Forced Air |
| Stories Total | 2 |
| Size Interior | 1600 - 1799 Sqft |
| Type | Row / Townhouse |
Parking
| Underground | |
| Garage |
Land
| Acreage | No |
| Fence Type | Fenced Yard |
| Land Amenities | Place Of Worship, Public Transit |
Rooms
| Level | Type | Length | Width | Dimensions |
|---|---|---|---|---|
| Second Level | Bathroom | Measurements not available | ||
| Second Level | Bathroom | Measurements not available | ||
| Second Level | Primary Bedroom | 5.18 m | 4.97 m | 5.18 m x 4.97 m |
| Second Level | Bedroom 2 | 4.67 m | 3.6 m | 4.67 m x 3.6 m |
| Second Level | Bedroom 3 | 4.67 m | 3.4 m | 4.67 m x 3.4 m |
| Basement | Workshop | 3.45 m | 2.44 m | 3.45 m x 2.44 m |
| Basement | Utility Room | 3.35 m | 3.12 m | 3.35 m x 3.12 m |
| Basement | Recreational, Games Room | 10.5 m | 3.94 m | 10.5 m x 3.94 m |
| Basement | Office | 3.45 m | 2.55 m | 3.45 m x 2.55 m |
| Main Level | Foyer | 4.51 m | 2.83 m | 4.51 m x 2.83 m |
| Main Level | Eating Area | 4.22 m | 3.44 m | 4.22 m x 3.44 m |
| Main Level | Bathroom | Measurements not available | ||
| Main Level | Kitchen | 3.44 m | 3 m | 3.44 m x 3 m |
| Main Level | Dining Room | 3.4 m | 3.31 m | 3.4 m x 3.31 m |
| Main Level | Living Room | 5.19 m | 3.49 m | 5.19 m x 3.49 m |
https://www.realtor.ca/real-estate/29053045/-769-berkshire-drive-london-south-south-n-south-n
Interested?
Contact us for more information
