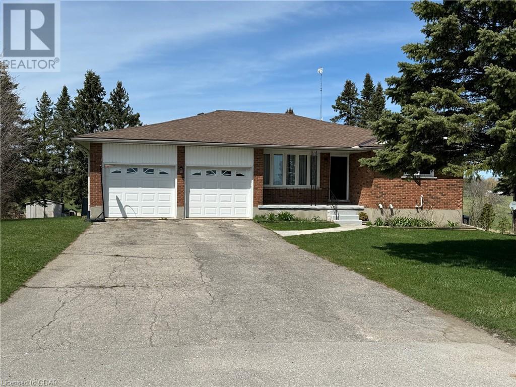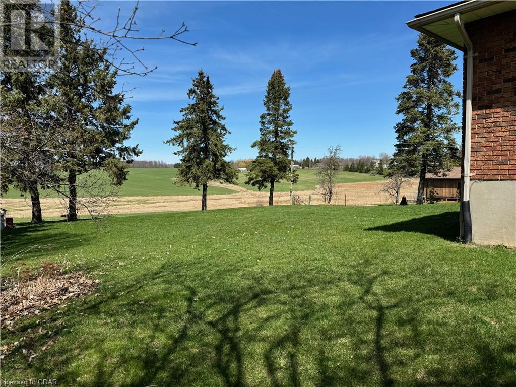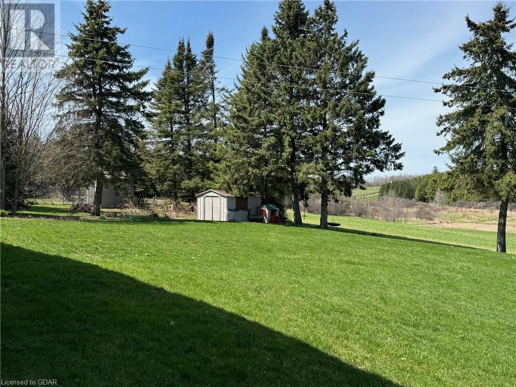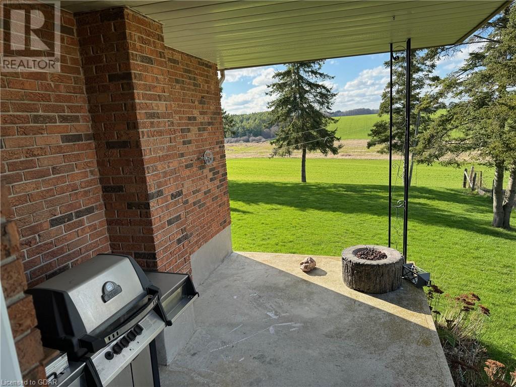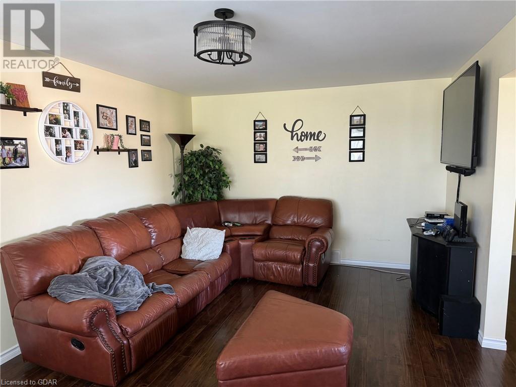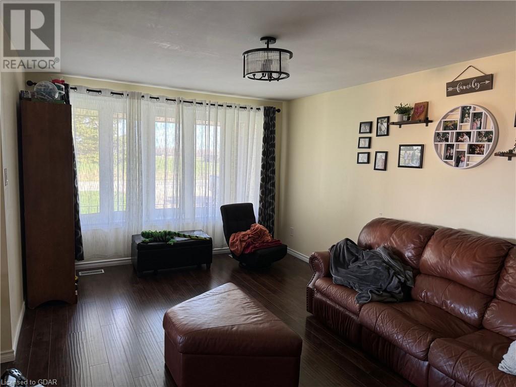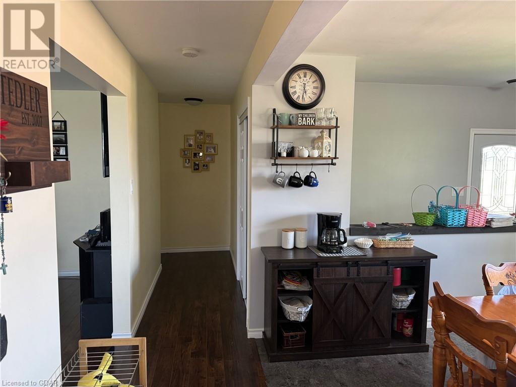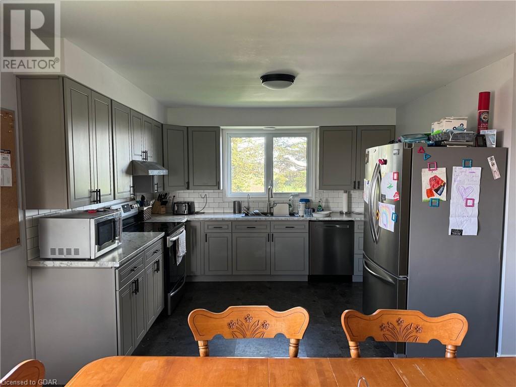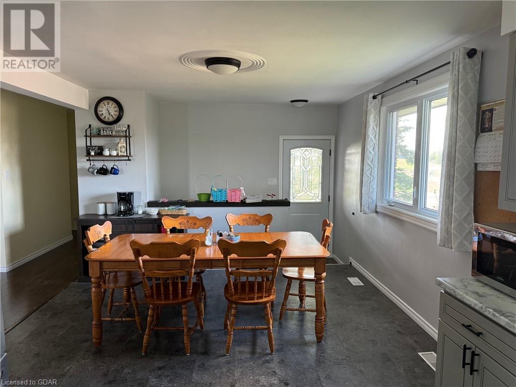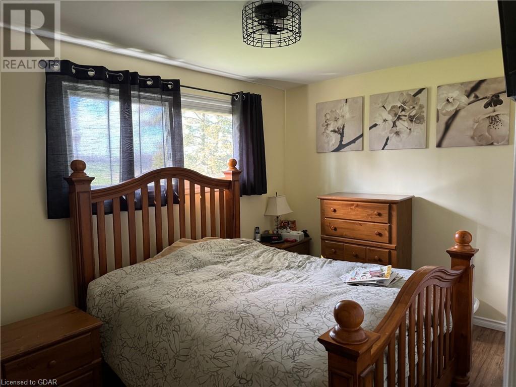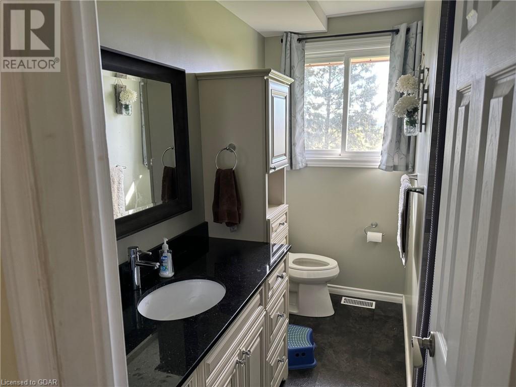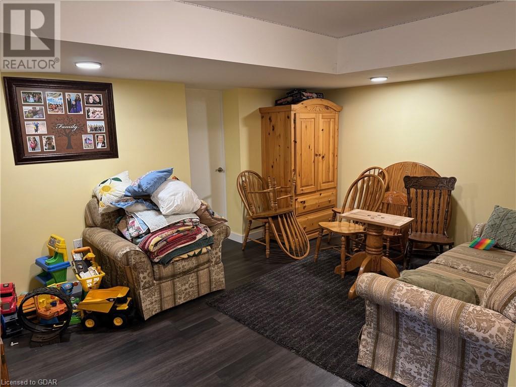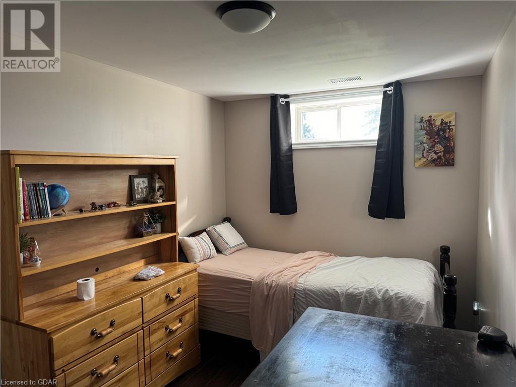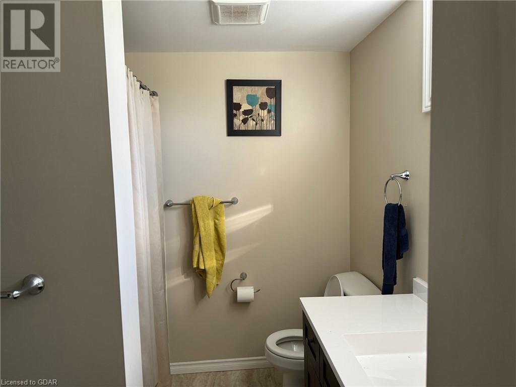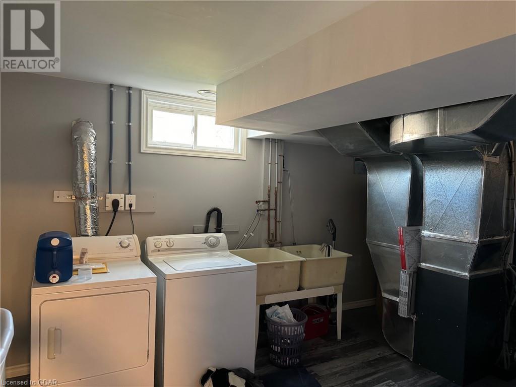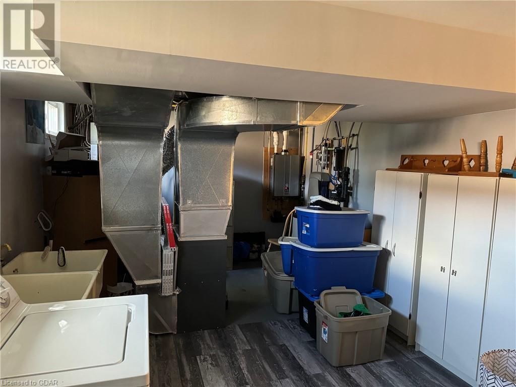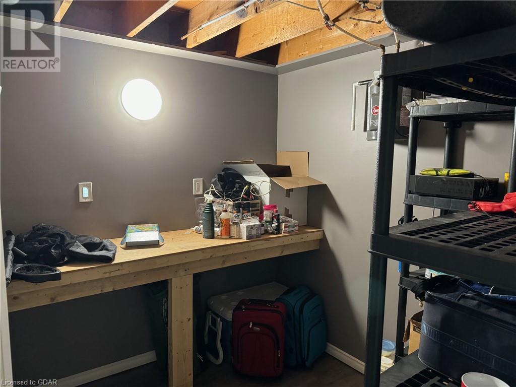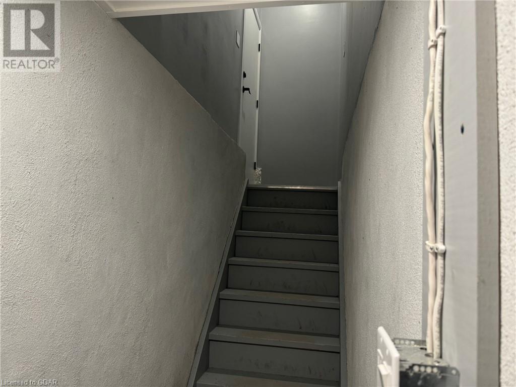7680 Eighth Line Guelph, Ontario N1H 6J2
5 Bedroom
2 Bathroom
2293 sqft
Bungalow
Central Air Conditioning
Forced Air
$1,050,000
BEAUTIFUL COUNTRY BRICK BUNGALOW ON A SPACIOUS LOT WITH SPECTACULAR VIEW FOR THAT EXTENDED FAMILY OR ENTERTAINING GUESTS. FEATURES 3 BEDROOMS UP, SPACIOUS KITCHEN WITH EATING AREA FOR LARGE GATHERINGS . FULLY FINISHED BASEMENT WITH 2 BEDROOMS, 4PC BATHROOM AND RECREATION ROOM, SEPARATE BASEMENT WALKUP TO GARAGE. MANY UPDATES. MUST BE SEEN TO APPRECIATE ! (id:41954)
Property Details
| MLS® Number | 40574156 |
| Property Type | Single Family |
| Community Features | Quiet Area |
| Equipment Type | Propane Tank |
| Features | Southern Exposure, Conservation/green Belt, Country Residential, Automatic Garage Door Opener |
| Parking Space Total | 4 |
| Rental Equipment Type | Propane Tank |
| Structure | Shed, Porch |
Building
| Bathroom Total | 2 |
| Bedrooms Above Ground | 3 |
| Bedrooms Below Ground | 2 |
| Bedrooms Total | 5 |
| Appliances | Dishwasher, Dryer, Refrigerator, Stove, Water Softener, Washer, Hood Fan, Window Coverings, Garage Door Opener |
| Architectural Style | Bungalow |
| Basement Development | Finished |
| Basement Type | Full (finished) |
| Constructed Date | 1974 |
| Construction Style Attachment | Detached |
| Cooling Type | Central Air Conditioning |
| Exterior Finish | Brick |
| Foundation Type | Poured Concrete |
| Heating Fuel | Propane |
| Heating Type | Forced Air |
| Stories Total | 1 |
| Size Interior | 2293 Sqft |
| Type | House |
| Utility Water | Drilled Well |
Parking
| Attached Garage |
Land
| Acreage | No |
| Sewer | Septic System |
| Size Depth | 160 Ft |
| Size Frontage | 100 Ft |
| Size Total Text | Under 1/2 Acre |
| Zoning Description | Rur Res ( A ) |
Rooms
| Level | Type | Length | Width | Dimensions |
|---|---|---|---|---|
| Basement | Utility Room | 20'0'' x 11'5'' | ||
| Basement | Workshop | 7'9'' x 7'8'' | ||
| Basement | 4pc Bathroom | Measurements not available | ||
| Basement | Bedroom | 12'6'' x 7'8'' | ||
| Basement | Bedroom | 12'2'' x 7'9'' | ||
| Basement | Recreation Room | 14'9'' x 10'9'' | ||
| Main Level | 4pc Bathroom | Measurements not available | ||
| Main Level | Bedroom | 9'9'' x 9'0'' | ||
| Main Level | Bedroom | 12'5'' x 8'7'' | ||
| Main Level | Primary Bedroom | 13'2'' x 9'2'' | ||
| Main Level | Living Room | 17'11'' x 11'6'' | ||
| Main Level | Dining Room | 11'7'' x 11'4'' | ||
| Main Level | Kitchen | 11'8'' x 9'0'' |
https://www.realtor.ca/real-estate/26778715/7680-eighth-line-guelph
Interested?
Contact us for more information

