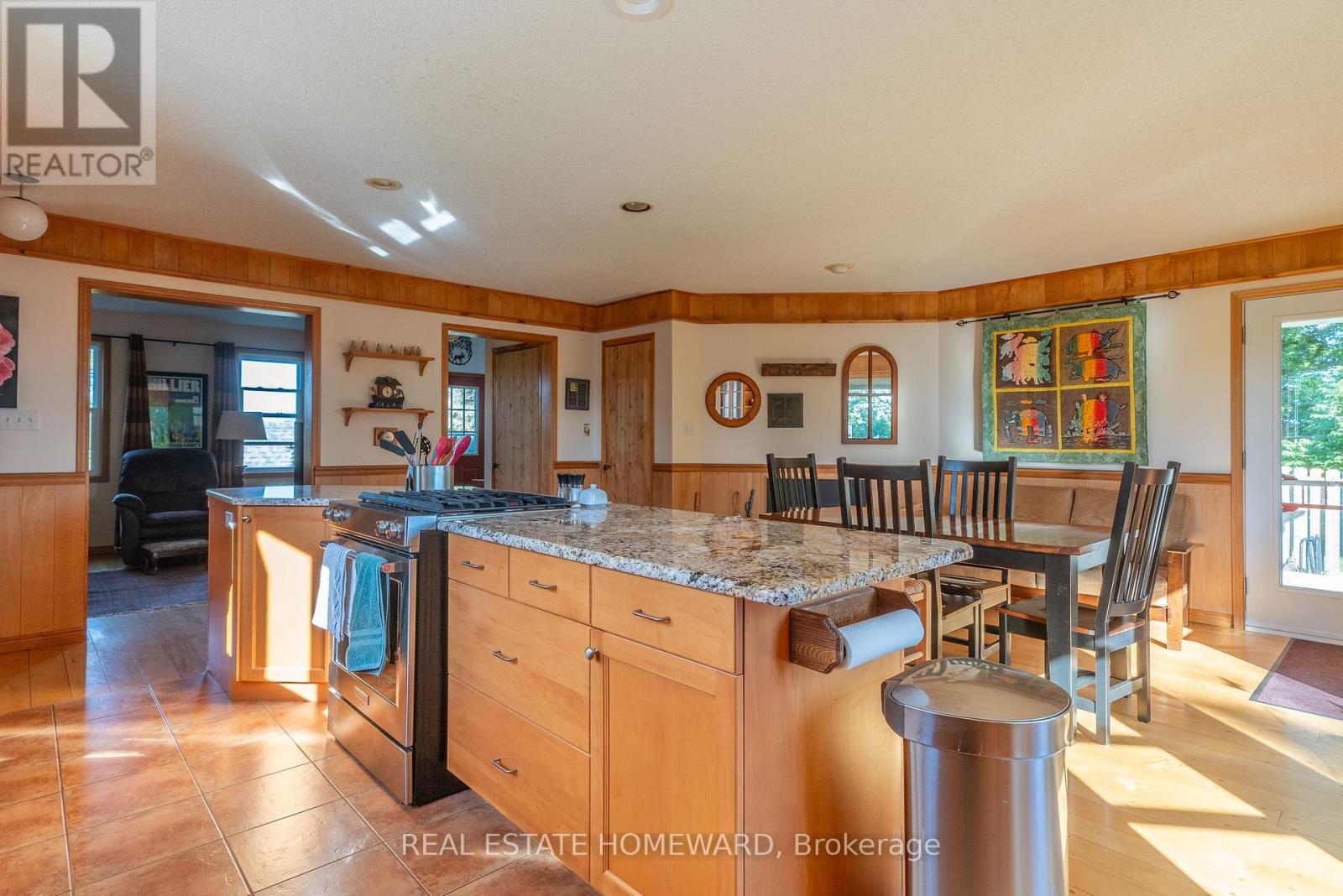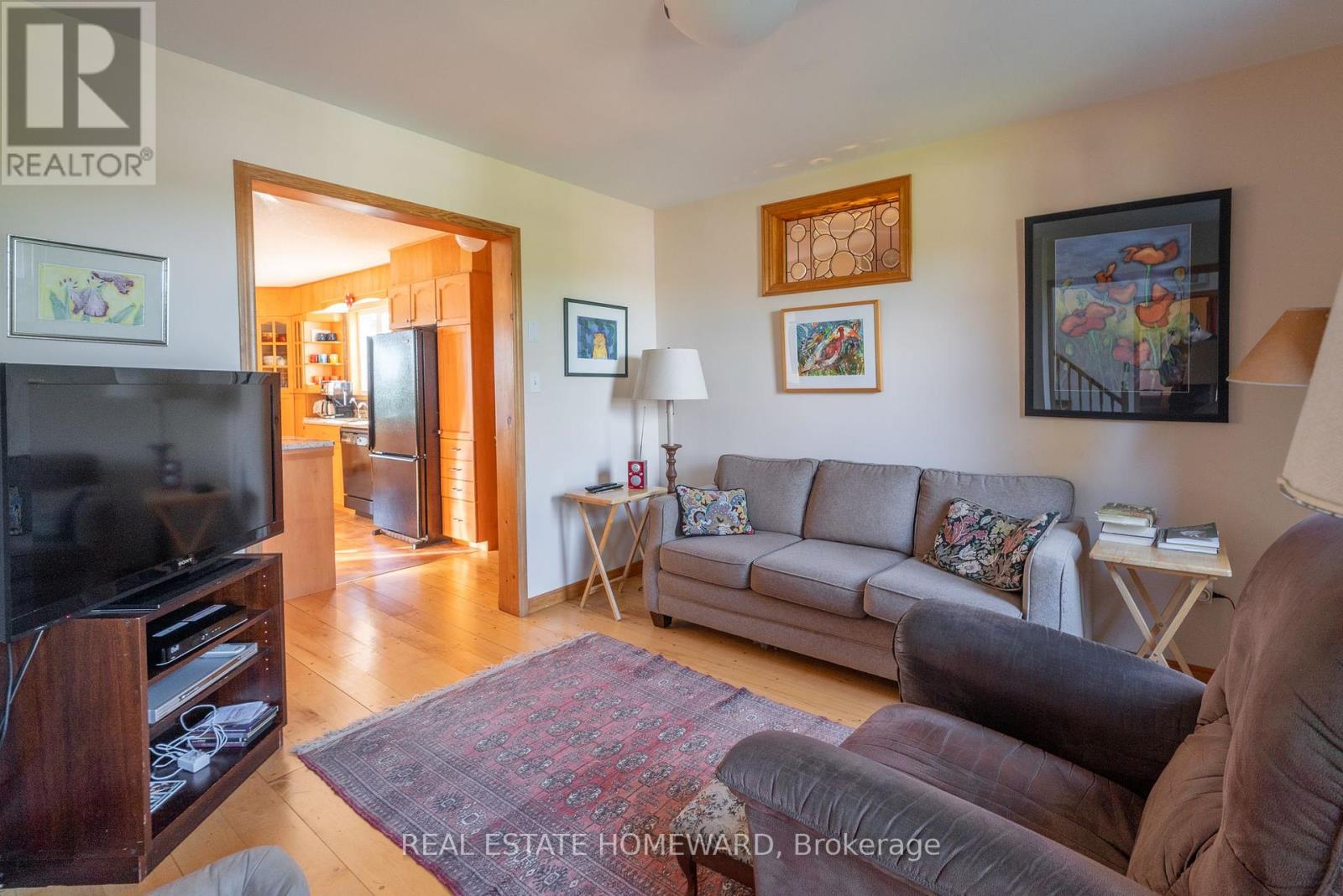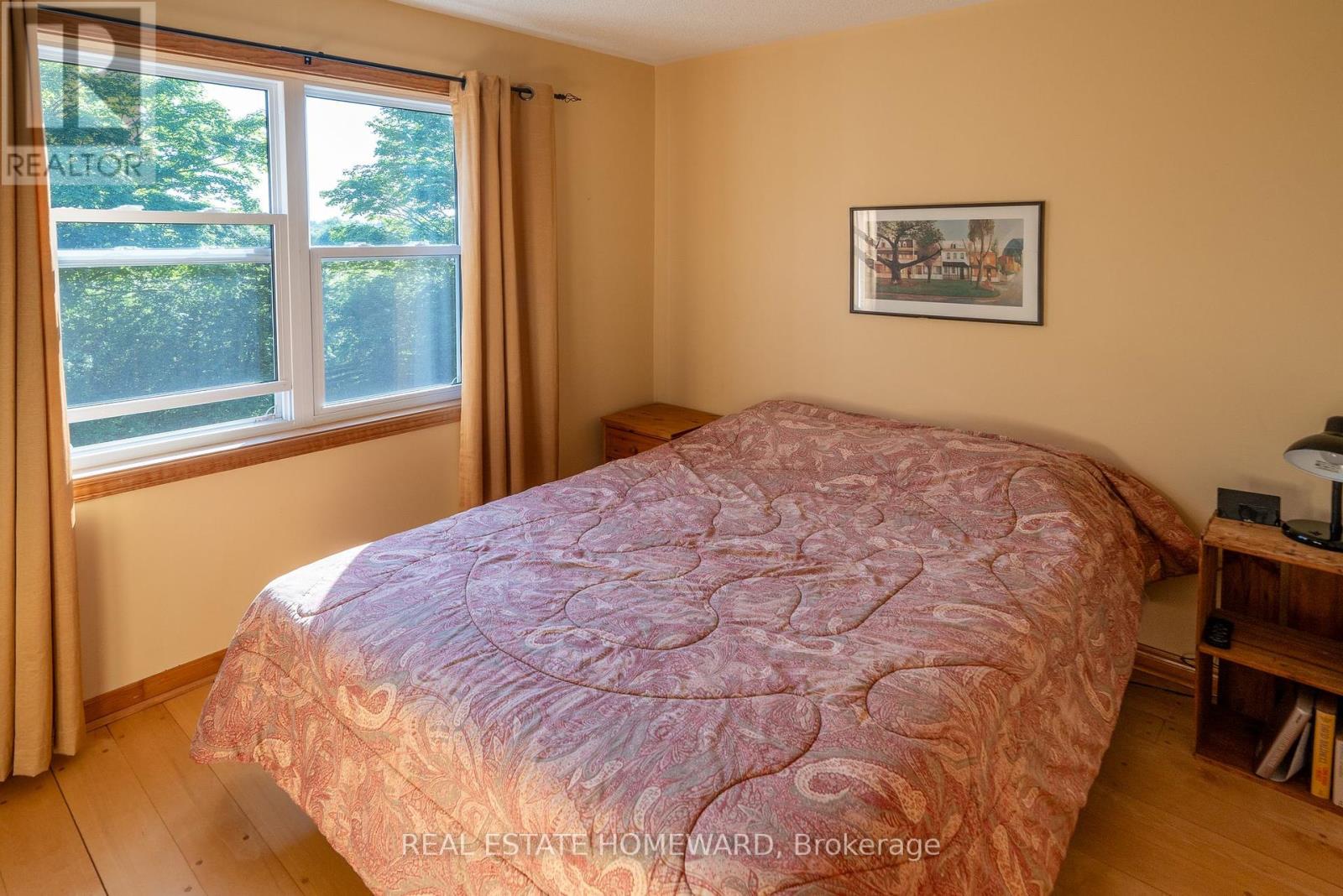5 Bedroom
4 Bathroom
Fireplace
Above Ground Pool
Central Air Conditioning
Forced Air
Acreage
$1,685,000
If you are looking for a bucolic County getaway with a sublime level of privacy, this may just be your spot! Only 15 minutes to Wellington and 25 to Picton. Lots of local wineries, boat launch and Wellington Beach! This spacious 5 bedroom farm home is the perfect family home or getaway with tons of room for yourself and your guests! Above ground salt water pool, sauna, sheds/barn, manicured lawns, fenced area for pets, 2 garages, propane stove in family room and so much more!!! Paved driveway! Wood flooring, and ceramic flooring! This is a sun filled bright home. Gorgeous eat in kitchen, with wood burning fireplace! Granite counters. Custom kitchen. Ground source heat pump.Home built in 1990 and had an addition a few years later. 90 of the 130 acres is worked by a local farmer and the rest is manicured trails for your daily walks. It's not just all of this that makes this home special, it's the great feeling that comes over you when you drive down that driveway. It's home. **** EXTRAS **** Geothermal Heating! 2 good wells. (id:41954)
Property Details
|
MLS® Number
|
X8426738 |
|
Property Type
|
Single Family |
|
Community Name
|
Hillier |
|
Equipment Type
|
Water Heater, Propane Tank |
|
Features
|
Sauna |
|
Parking Space Total
|
6 |
|
Pool Type
|
Above Ground Pool |
|
Rental Equipment Type
|
Water Heater, Propane Tank |
|
Structure
|
Barn, Shed |
Building
|
Bathroom Total
|
4 |
|
Bedrooms Above Ground
|
5 |
|
Bedrooms Total
|
5 |
|
Appliances
|
Sauna, Window Coverings |
|
Basement Development
|
Unfinished |
|
Basement Type
|
Full (unfinished) |
|
Construction Style Attachment
|
Detached |
|
Cooling Type
|
Central Air Conditioning |
|
Exterior Finish
|
Wood |
|
Fireplace Present
|
Yes |
|
Foundation Type
|
Poured Concrete |
|
Half Bath Total
|
1 |
|
Heating Type
|
Forced Air |
|
Stories Total
|
2 |
|
Type
|
House |
Parking
Land
|
Acreage
|
Yes |
|
Sewer
|
Septic System |
|
Size Depth
|
4448 Ft |
|
Size Frontage
|
1276 Ft |
|
Size Irregular
|
1276.1 X 4448.8 Ft |
|
Size Total Text
|
1276.1 X 4448.8 Ft|100+ Acres |
|
Zoning Description
|
Ru2 Ep |
Rooms
| Level |
Type |
Length |
Width |
Dimensions |
|
Second Level |
Office |
4.97 m |
4.05 m |
4.97 m x 4.05 m |
|
Second Level |
Bathroom |
3.31 m |
2.72 m |
3.31 m x 2.72 m |
|
Second Level |
Primary Bedroom |
5.44 m |
4.64 m |
5.44 m x 4.64 m |
|
Second Level |
Bedroom 2 |
3.31 m |
2.72 m |
3.31 m x 2.72 m |
|
Second Level |
Bedroom 3 |
4.18 m |
4.01 m |
4.18 m x 4.01 m |
|
Second Level |
Bedroom 4 |
4.18 m |
3.27 m |
4.18 m x 3.27 m |
|
Second Level |
Bedroom 5 |
3.29 m |
2.93 m |
3.29 m x 2.93 m |
|
Main Level |
Kitchen |
5.86 m |
2.73 m |
5.86 m x 2.73 m |
|
Main Level |
Sunroom |
7.32 m |
2.12 m |
7.32 m x 2.12 m |
|
Main Level |
Dining Room |
6.5 m |
3.92 m |
6.5 m x 3.92 m |
|
Main Level |
Living Room |
5.44 m |
4.64 m |
5.44 m x 4.64 m |
https://www.realtor.ca/real-estate/27023725/768-melville-road-prince-edward-county-hillier






































