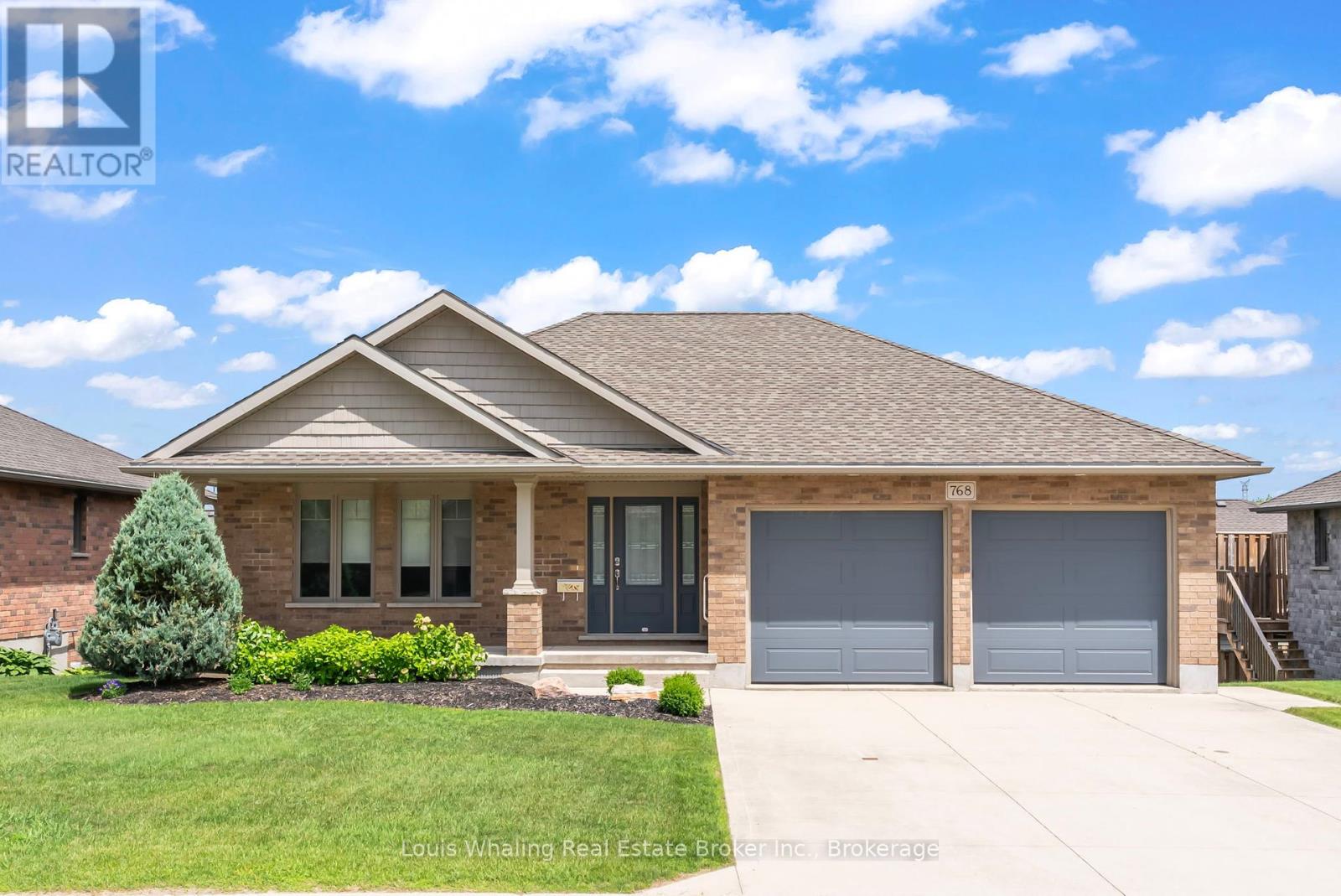768 15th Street Hanover, Ontario N4N 3W7
3 Bedroom
3 Bathroom
1500 - 2000 sqft
Bungalow
Central Air Conditioning, Air Exchanger
Forced Air
$699,500
This 2+1 bedroom bungalow is the perfect retirement home nestled in a fantastic area of Hanover. Bright "L" shaped kitchen with center island and quartz counter tops, primary bedroom has an ensuite & walk in closet, 2nd full bathroom, nice sized living room & main floor laundry. Down stairs is an entertaining size rec room, 3rd bedroom, 3rd bath, infloor heat in finished areas, good sized mechanical area and a walk out to the fenced rear yard. The property is nicely landscaped, has a deck & patio, as well as a lawn irrigation system. (id:41954)
Property Details
| MLS® Number | X12245362 |
| Property Type | Single Family |
| Community Name | Hanover |
| Equipment Type | None |
| Features | Carpet Free |
| Parking Space Total | 6 |
| Rental Equipment Type | None |
Building
| Bathroom Total | 3 |
| Bedrooms Above Ground | 2 |
| Bedrooms Below Ground | 1 |
| Bedrooms Total | 3 |
| Age | 6 To 15 Years |
| Appliances | Garage Door Opener Remote(s), Central Vacuum, Water Heater, Dryer, Microwave, Stove, Washer, Window Coverings, Refrigerator |
| Architectural Style | Bungalow |
| Basement Development | Finished |
| Basement Features | Walk Out |
| Basement Type | Full (finished) |
| Construction Style Attachment | Detached |
| Cooling Type | Central Air Conditioning, Air Exchanger |
| Exterior Finish | Brick |
| Foundation Type | Concrete |
| Heating Fuel | Natural Gas |
| Heating Type | Forced Air |
| Stories Total | 1 |
| Size Interior | 1500 - 2000 Sqft |
| Type | House |
| Utility Water | Municipal Water |
Parking
| Attached Garage | |
| Garage |
Land
| Acreage | No |
| Sewer | Sanitary Sewer |
| Size Depth | 98 Ft ,4 In |
| Size Frontage | 60 Ft ,8 In |
| Size Irregular | 60.7 X 98.4 Ft |
| Size Total Text | 60.7 X 98.4 Ft |
| Zoning Description | R1 |
Rooms
| Level | Type | Length | Width | Dimensions |
|---|---|---|---|---|
| Basement | Recreational, Games Room | 9.63 m | 4.63 m | 9.63 m x 4.63 m |
| Basement | Bedroom 3 | 3.53 m | 3.35 m | 3.53 m x 3.35 m |
| Main Level | Living Room | 4.29 m | 4.26 m | 4.29 m x 4.26 m |
| Main Level | Kitchen | 4.29 m | 3.35 m | 4.29 m x 3.35 m |
| Main Level | Dining Room | 3.71 m | 3.07 m | 3.71 m x 3.07 m |
| Main Level | Foyer | 2.43 m | 2.13 m | 2.43 m x 2.13 m |
| Main Level | Primary Bedroom | 3.65 m | 4.69 m | 3.65 m x 4.69 m |
| Main Level | Bedroom 2 | 3.35 m | 3.47 m | 3.35 m x 3.47 m |
| Main Level | Laundry Room | 2.4 m | 2.25 m | 2.4 m x 2.25 m |
https://www.realtor.ca/real-estate/28520776/768-15th-street-hanover-hanover
Interested?
Contact us for more information



































