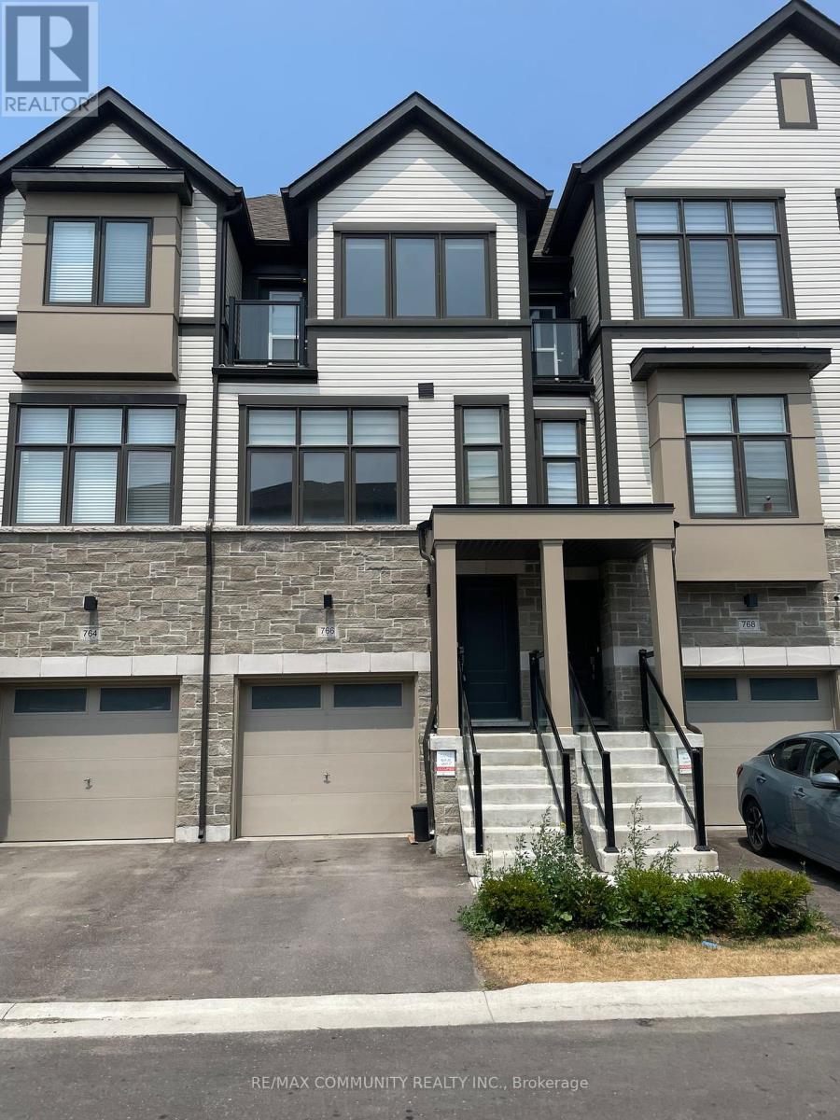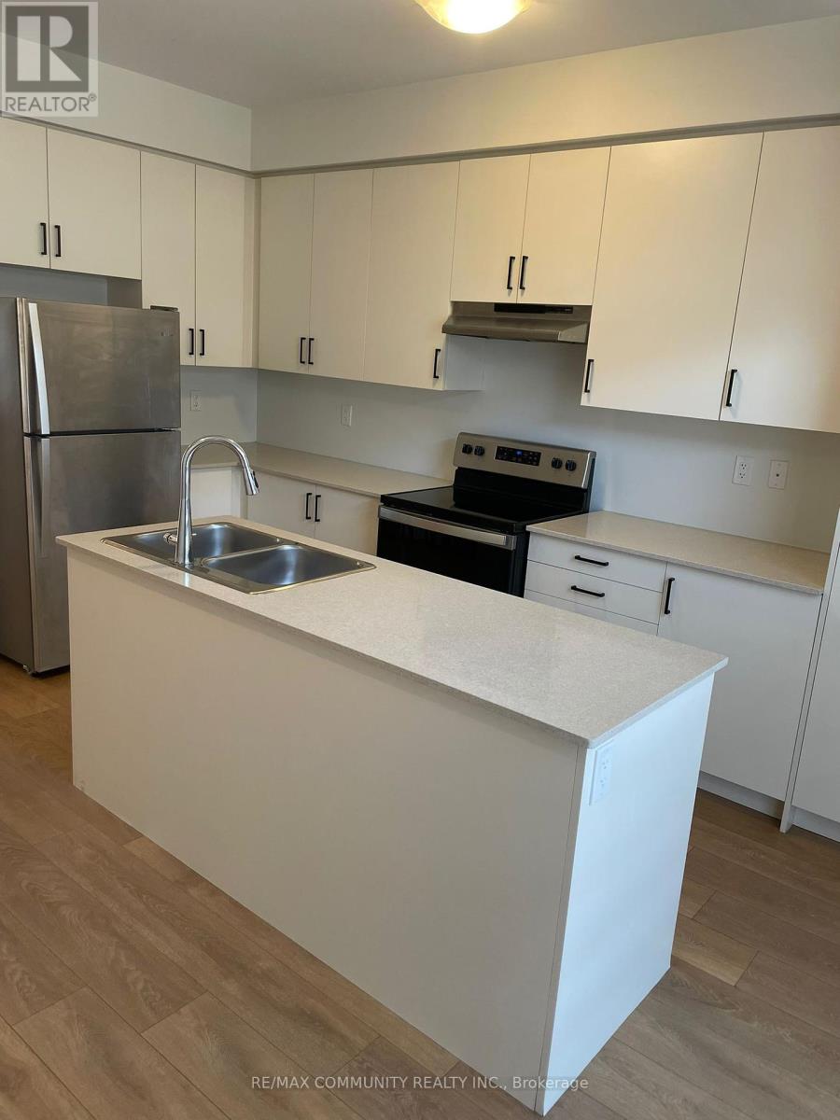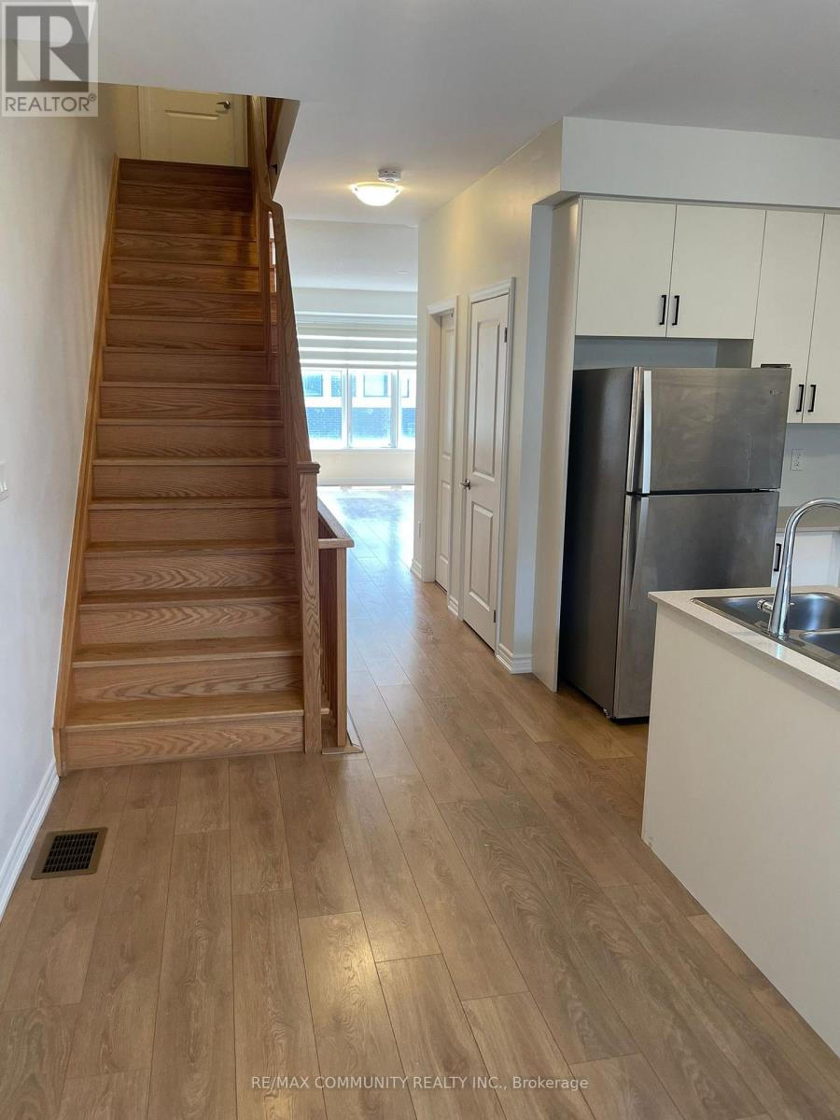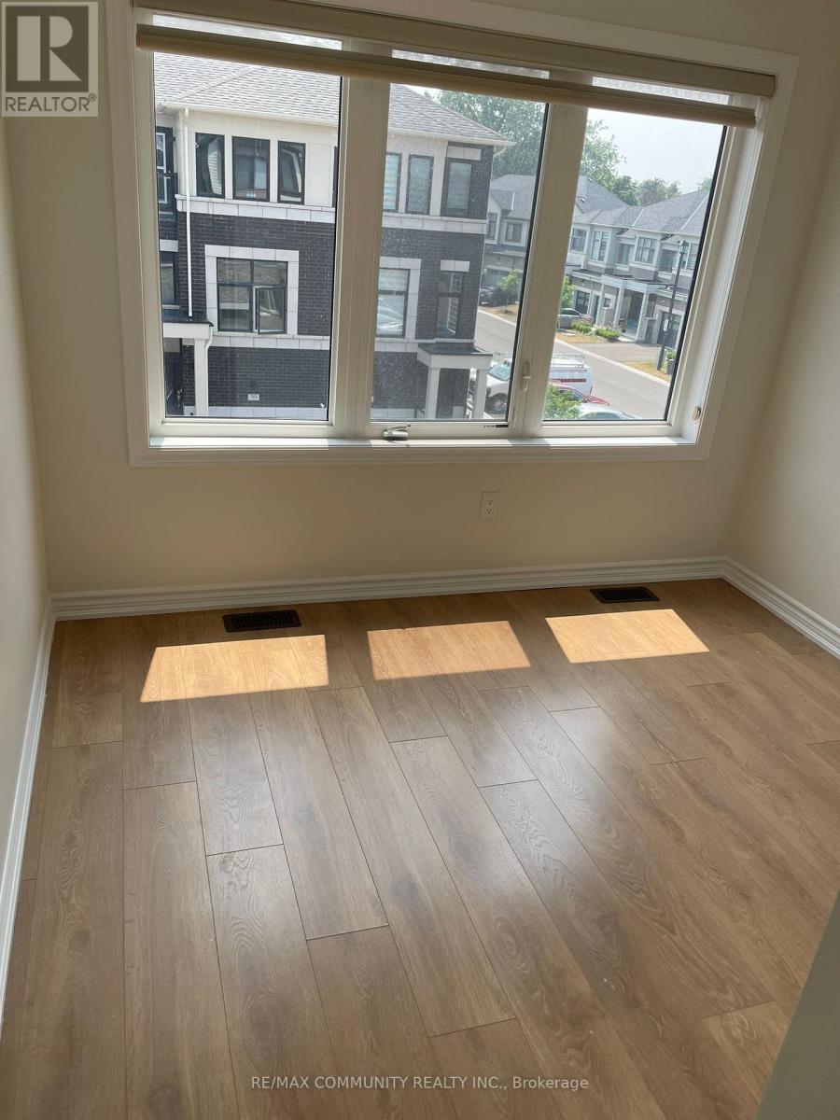766 Eddystone Path Oshawa (Donevan), Ontario L1H 0A7
$599,999Maintenance, Parcel of Tied Land
$154 Monthly
Maintenance, Parcel of Tied Land
$154 MonthlyWelcome to 766 Eddystone Path a 2-year-old townhome available for SALE in a well-connectedOshawa community. This 4-bedroom, 4-bathroom home features a functional and spacious layout,with a main floor bedroom and ensuite ideal for extended family or work-from-homeflexibility. Enjoy 9' ceilings on the main level and 8' upstairs, a striking oak staircase,anda modern kitchen with quartz countertops, including an island as per plan. Stainless steelappliances (fridge, stove, dishwasher) are included. Outdoor spaces include both a privatedeckand a balcony, plus a beautiful backyard to enjoy. With main floor laundry and two-carparking,this home is just minutes to Ontario Tech University, Durham College, Hwy 401, 407, and theOshawa GO Station. A great opportunity in a growing neighborhood! (id:41954)
Property Details
| MLS® Number | E12305475 |
| Property Type | Single Family |
| Community Name | Donevan |
| Amenities Near By | Hospital, Park, Public Transit, Schools |
| Community Features | School Bus |
| Easement | Unknown |
| Equipment Type | Water Heater |
| Features | Carpet Free |
| Parking Space Total | 2 |
| Rental Equipment Type | Water Heater |
| Structure | Deck, Patio(s) |
| View Type | City View |
Building
| Bathroom Total | 4 |
| Bedrooms Above Ground | 4 |
| Bedrooms Total | 4 |
| Age | 0 To 5 Years |
| Appliances | Water Heater, Water Meter, Dishwasher, Dryer, Stove, Washer |
| Basement Development | Unfinished |
| Basement Type | N/a (unfinished) |
| Construction Style Attachment | Attached |
| Cooling Type | Central Air Conditioning |
| Exterior Finish | Brick, Vinyl Siding |
| Fire Protection | Alarm System |
| Flooring Type | Laminate |
| Foundation Type | Concrete |
| Half Bath Total | 1 |
| Heating Fuel | Natural Gas |
| Heating Type | Forced Air |
| Stories Total | 3 |
| Size Interior | 1500 - 2000 Sqft |
| Type | Row / Townhouse |
| Utility Water | Municipal Water |
Parking
| Attached Garage | |
| Garage |
Land
| Access Type | Private Road, Highway Access |
| Acreage | No |
| Fence Type | Partially Fenced |
| Land Amenities | Hospital, Park, Public Transit, Schools |
| Sewer | Sanitary Sewer |
| Size Depth | 88 Ft ,1 In |
| Size Frontage | 15 Ft ,1 In |
| Size Irregular | 15.1 X 88.1 Ft |
| Size Total Text | 15.1 X 88.1 Ft|under 1/2 Acre |
Rooms
| Level | Type | Length | Width | Dimensions |
|---|---|---|---|---|
| Second Level | Living Room | 3.14 m | 5.6 m | 3.14 m x 5.6 m |
| Second Level | Kitchen | 3.2 m | 3.35 m | 3.2 m x 3.35 m |
| Second Level | Eating Area | 2.17 m | 3.04 m | 2.17 m x 3.04 m |
| Third Level | Primary Bedroom | 3.2 m | 3.63 m | 3.2 m x 3.63 m |
| Third Level | Bedroom 2 | 2.74 m | 2.99 m | 2.74 m x 2.99 m |
| Third Level | Bedroom 3 | 2.4 m | 2.35 m | 2.4 m x 2.35 m |
| Main Level | Bedroom 4 | 3.23 m | 4.29 m | 3.23 m x 4.29 m |
Utilities
| Cable | Installed |
| Electricity | Installed |
| Natural Gas Available | Available |
| Sewer | Installed |
https://www.realtor.ca/real-estate/28649666/766-eddystone-path-oshawa-donevan-donevan
Interested?
Contact us for more information





