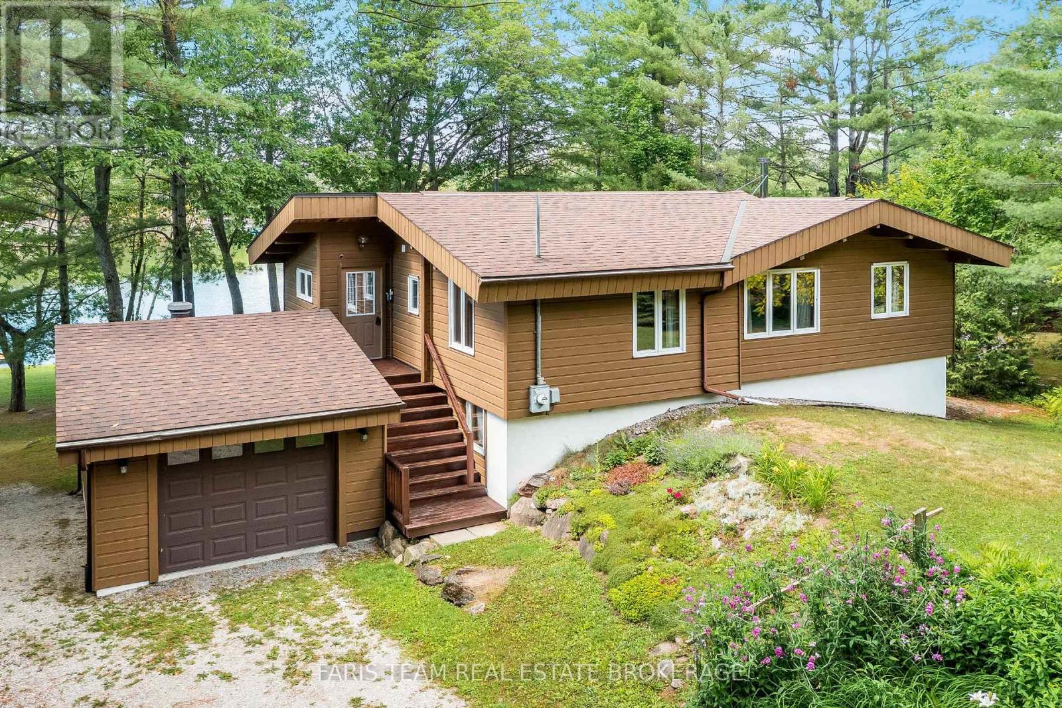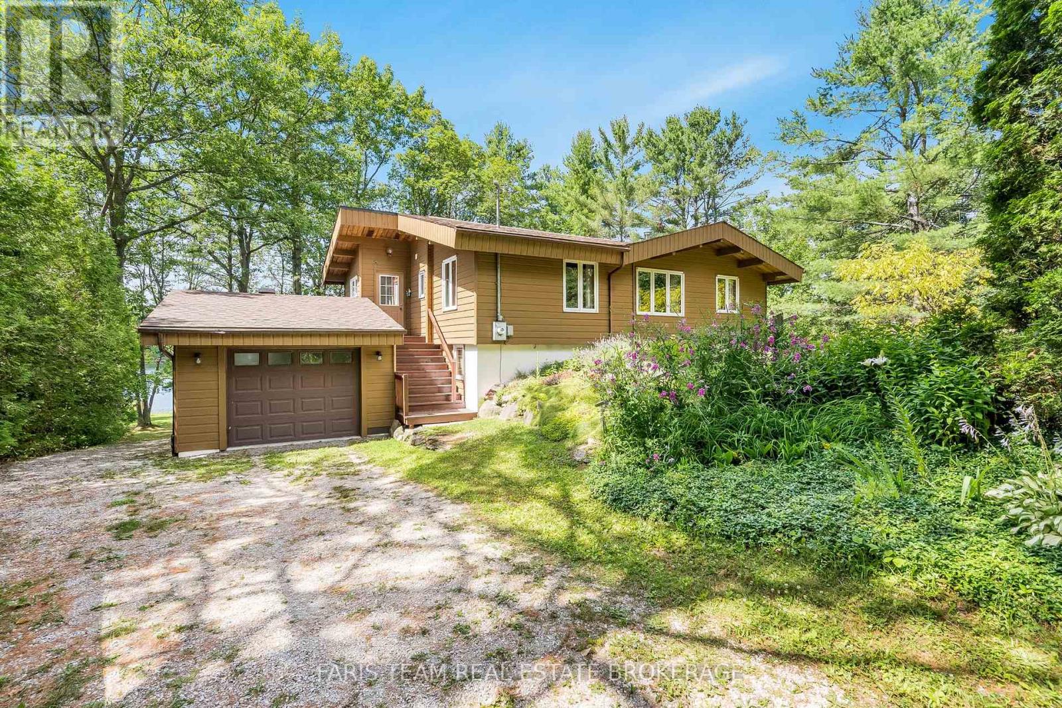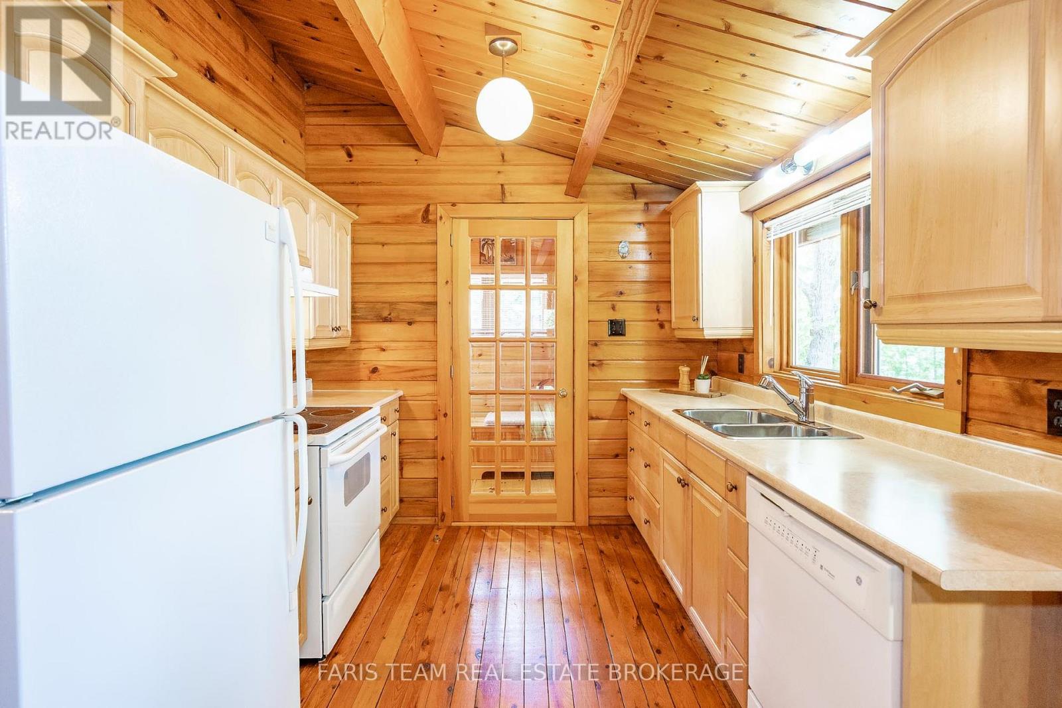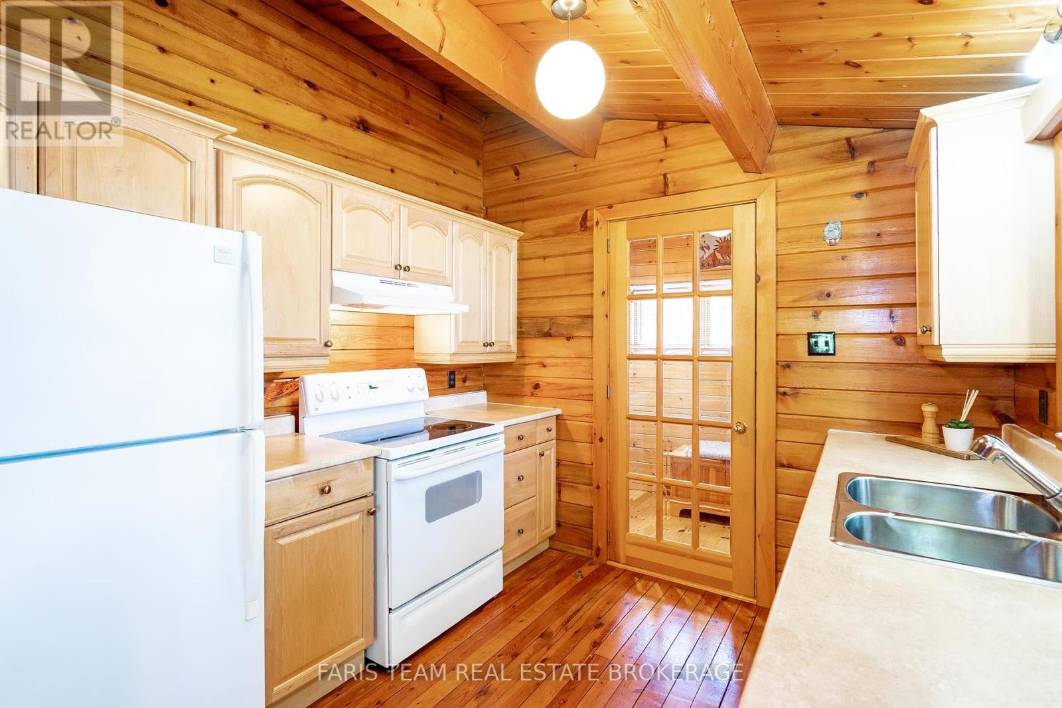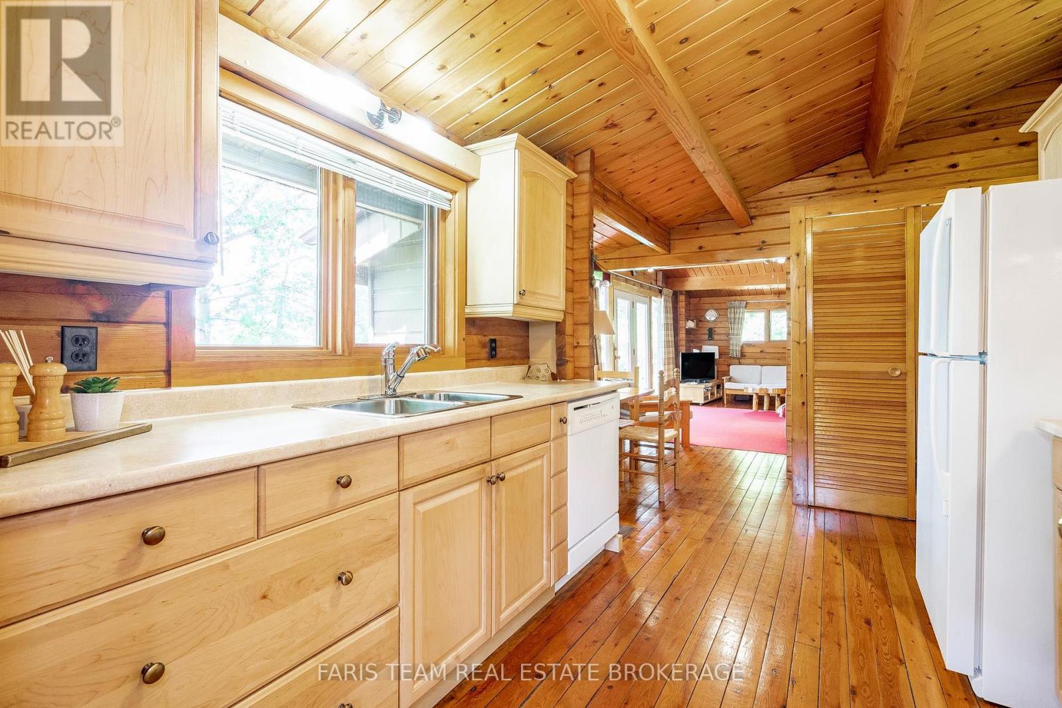4 Bedroom
2 Bathroom
700 - 1100 sqft
Raised Bungalow
Fireplace
Central Air Conditioning
Forced Air
Waterfront
$744,900
Top 5 Reasons You Will Love This Home: 1) Charming waterfront retreat perfectly positioned in the welcoming community of Washago, this wonderful property delivers serene waterfront living with picturesque views right at your doorstep 2) Featuring three well-sized bedrooms, this home boasts a fabulous walkout leading directly to the water, ideal for morning coffee with a view or launching your kayak for a peaceful paddle 3) Enjoy a peaceful, nature-rich setting while still being just minutes from everyday essentials, stroll into the heart of Washago to explore its charming shops, cozy restaurants, and convenient local amenities, all within easy walking distance 4) Located less than an hour from Barrie, this property offers quick access to the city while providing a peaceful escape from the hustle and bustle 5) Pride of ownership is evident throughout, this home has been meticulously cared for and is completely ready for you to move in and start enjoying the waterfront lifestyle. 1,100 above grade sq.ft. plus a finished basement. (id:41954)
Property Details
|
MLS® Number
|
S12303171 |
|
Property Type
|
Single Family |
|
Community Name
|
Washago |
|
Easement
|
Unknown |
|
Features
|
Cul-de-sac, Wooded Area |
|
Parking Space Total
|
5 |
|
Structure
|
Deck, Dock |
|
View Type
|
Direct Water View |
|
Water Front Name
|
Green River |
|
Water Front Type
|
Waterfront |
Building
|
Bathroom Total
|
2 |
|
Bedrooms Above Ground
|
3 |
|
Bedrooms Below Ground
|
1 |
|
Bedrooms Total
|
4 |
|
Age
|
51 To 99 Years |
|
Amenities
|
Fireplace(s) |
|
Appliances
|
Dishwasher, Microwave, Stove, Water Heater, Window Coverings, Refrigerator |
|
Architectural Style
|
Raised Bungalow |
|
Construction Style Attachment
|
Detached |
|
Cooling Type
|
Central Air Conditioning |
|
Exterior Finish
|
Wood |
|
Fireplace Present
|
Yes |
|
Fireplace Total
|
1 |
|
Flooring Type
|
Hardwood, Vinyl |
|
Foundation Type
|
Block |
|
Heating Fuel
|
Electric |
|
Heating Type
|
Forced Air |
|
Stories Total
|
1 |
|
Size Interior
|
700 - 1100 Sqft |
|
Type
|
House |
|
Utility Water
|
Drilled Well |
Parking
Land
|
Access Type
|
Public Road, Private Docking |
|
Acreage
|
No |
|
Sewer
|
Septic System |
|
Size Depth
|
277 Ft ,10 In |
|
Size Frontage
|
100 Ft ,9 In |
|
Size Irregular
|
100.8 X 277.9 Ft |
|
Size Total Text
|
100.8 X 277.9 Ft|1/2 - 1.99 Acres |
|
Surface Water
|
River/stream |
|
Zoning Description
|
Srp |
Rooms
| Level |
Type |
Length |
Width |
Dimensions |
|
Lower Level |
Living Room |
5.52 m |
5.2 m |
5.52 m x 5.2 m |
|
Lower Level |
Bedroom |
3.11 m |
2.92 m |
3.11 m x 2.92 m |
|
Lower Level |
Laundry Room |
3.65 m |
2.4 m |
3.65 m x 2.4 m |
|
Main Level |
Kitchen |
4.6 m |
3.92 m |
4.6 m x 3.92 m |
|
Main Level |
Living Room |
6.34 m |
4.56 m |
6.34 m x 4.56 m |
|
Main Level |
Bedroom |
3.76 m |
3.13 m |
3.76 m x 3.13 m |
|
Main Level |
Bedroom |
3.76 m |
3.1 m |
3.76 m x 3.1 m |
|
Main Level |
Bedroom |
3.65 m |
3.16 m |
3.65 m x 3.16 m |
https://www.realtor.ca/real-estate/28644575/7652-south-river-road-severn-washago-washago
