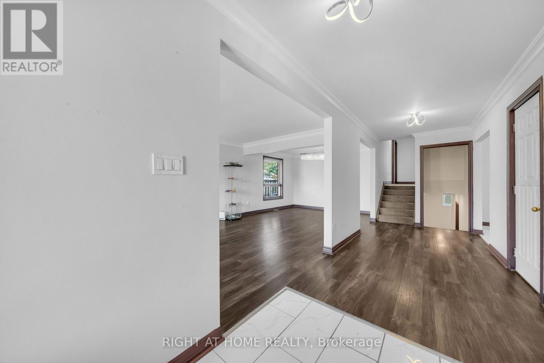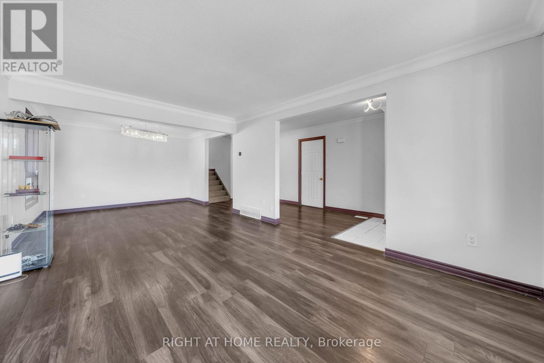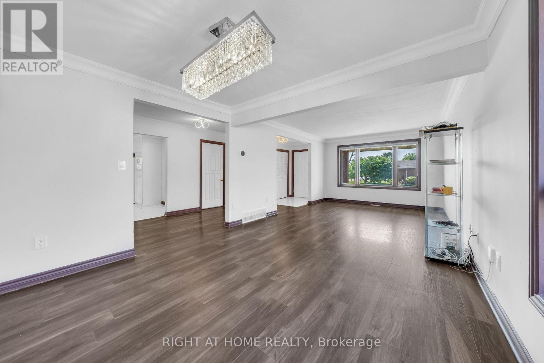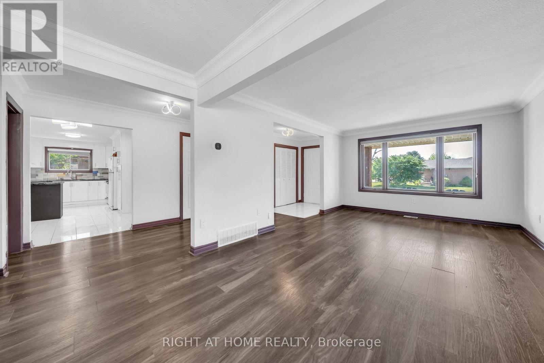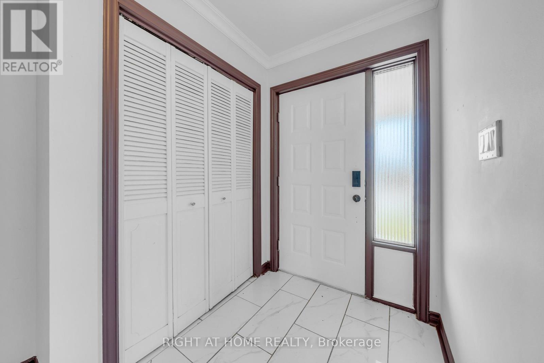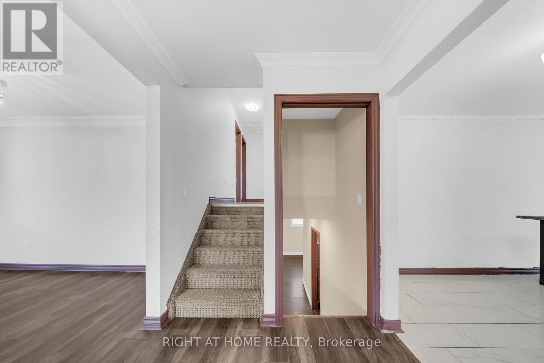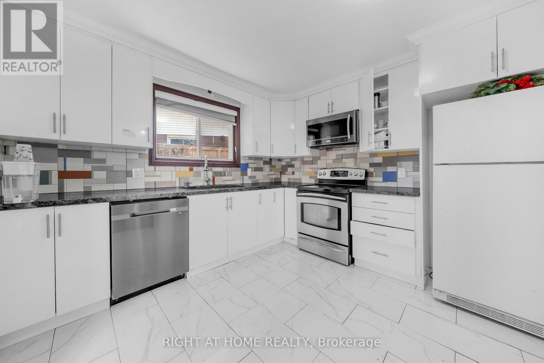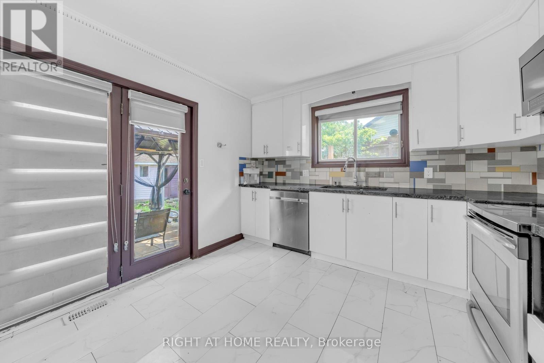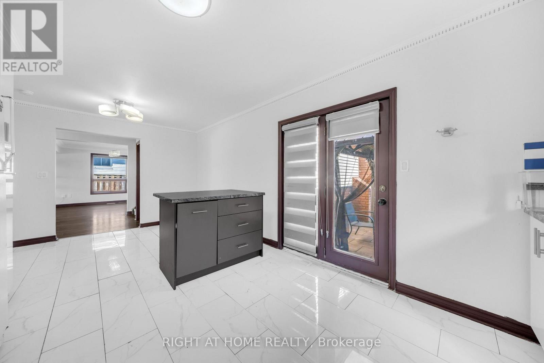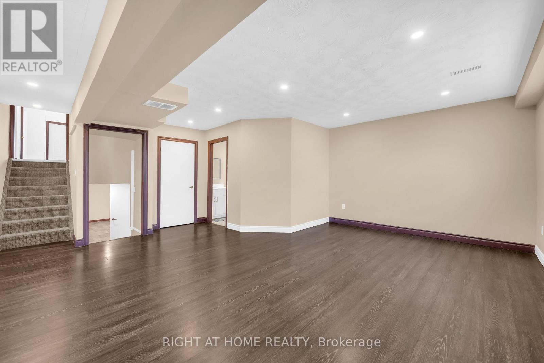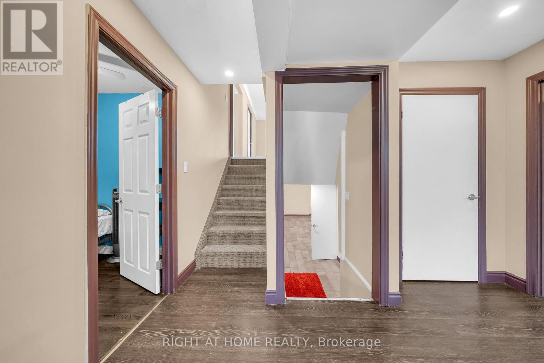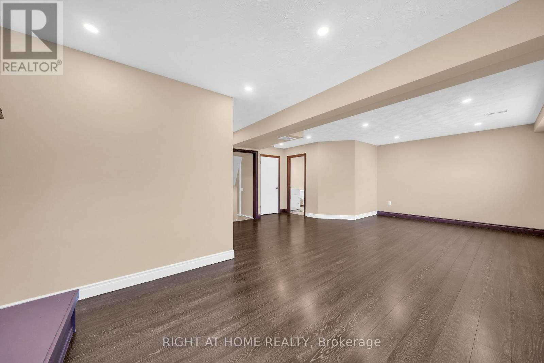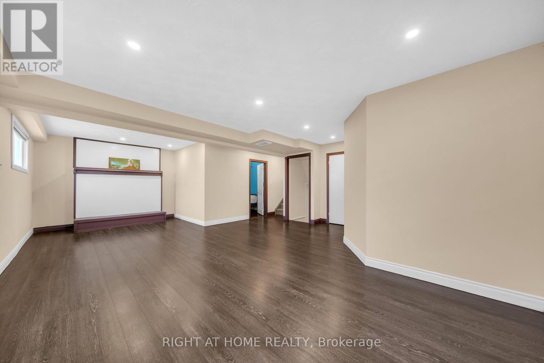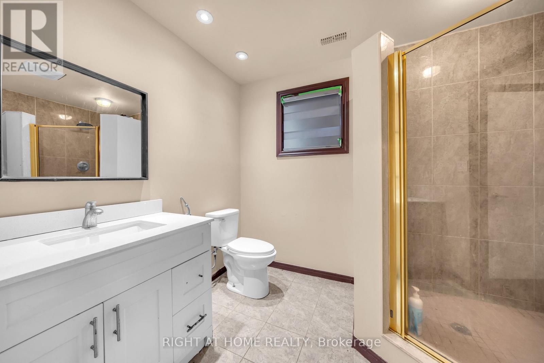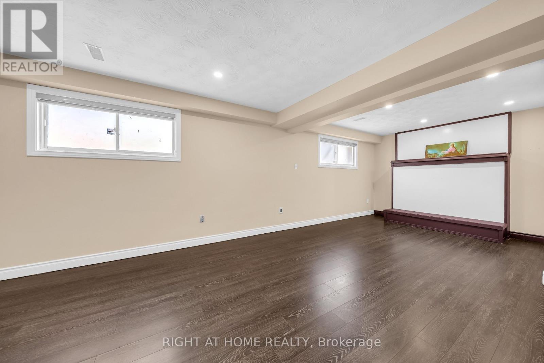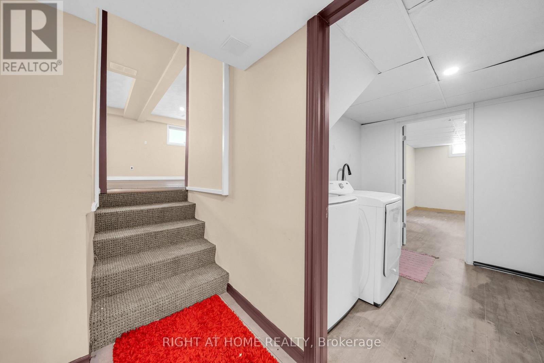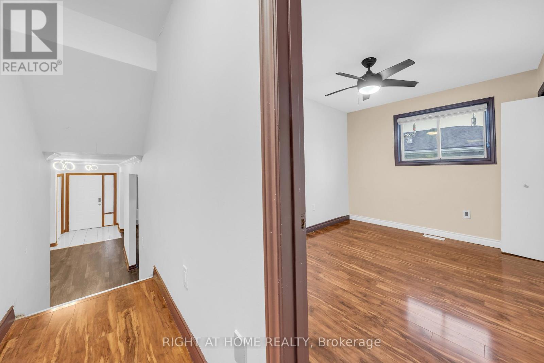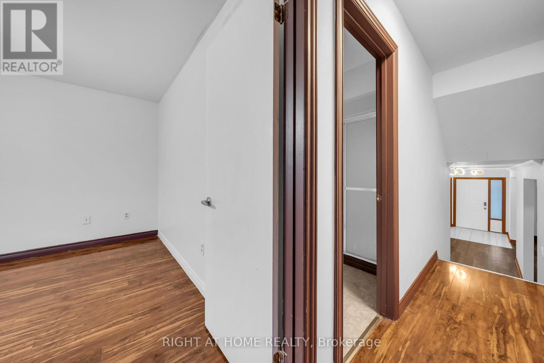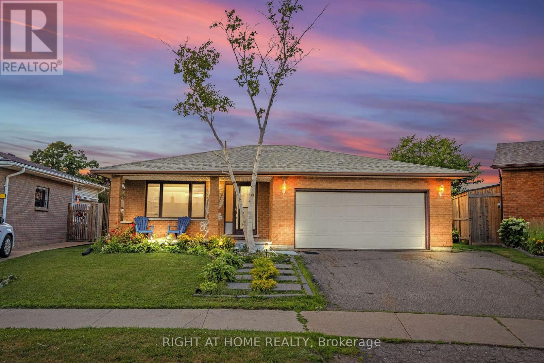3 Bedroom
3 Bathroom
1500 - 2000 sqft
Bungalow
Central Air Conditioning
Forced Air
$759,913
Ready to move in 3 + 2 Bed, 3 full Bath; 4 Level Backsplit In Family Friendly Neighborhood! Featuring Open Concept Design, Upgraded Lighting, Modern Appliances, Granite Countertops, Porcelain Tile And Quartz In Bathrooms. Large Family Room On Lower Level With Bonus Room Currently Used As A Bedroom Plus Spacious Rec Room In Basement. In-law potential. Shingles Replaced 2019, Furnace And A/C 2023. Zebra Blinds Throughout. Added R-50 attic insulation for the whole house in 2023. New Patio in the backyard. Plenty of outdoor space for summer enjoyment. Less than 10 Kms to US border and 5 Kms to Niagara Falls, Close Proximity To The QEW, Schools And All Amenities! (id:41954)
Property Details
|
MLS® Number
|
X12264417 |
|
Property Type
|
Single Family |
|
Community Name
|
213 - Ascot |
|
Equipment Type
|
Water Heater |
|
Parking Space Total
|
4 |
|
Rental Equipment Type
|
Water Heater |
Building
|
Bathroom Total
|
3 |
|
Bedrooms Above Ground
|
3 |
|
Bedrooms Total
|
3 |
|
Architectural Style
|
Bungalow |
|
Basement Development
|
Finished |
|
Basement Type
|
N/a (finished) |
|
Construction Style Attachment
|
Detached |
|
Cooling Type
|
Central Air Conditioning |
|
Exterior Finish
|
Brick, Vinyl Siding |
|
Flooring Type
|
Hardwood |
|
Foundation Type
|
Poured Concrete |
|
Heating Fuel
|
Natural Gas |
|
Heating Type
|
Forced Air |
|
Stories Total
|
1 |
|
Size Interior
|
1500 - 2000 Sqft |
|
Type
|
House |
|
Utility Water
|
Municipal Water |
Parking
Land
|
Acreage
|
No |
|
Sewer
|
Sanitary Sewer |
|
Size Depth
|
115 Ft ,9 In |
|
Size Frontage
|
42 Ft ,9 In |
|
Size Irregular
|
42.8 X 115.8 Ft |
|
Size Total Text
|
42.8 X 115.8 Ft |
Rooms
| Level |
Type |
Length |
Width |
Dimensions |
|
Basement |
Recreational, Games Room |
5.69 m |
5.51 m |
5.69 m x 5.51 m |
|
Lower Level |
Family Room |
3.18 m |
8.05 m |
3.18 m x 8.05 m |
|
Lower Level |
Den |
2.18 m |
3.23 m |
2.18 m x 3.23 m |
|
Main Level |
Living Room |
4.85 m |
3.56 m |
4.85 m x 3.56 m |
|
Main Level |
Kitchen |
3.3 m |
6.1 m |
3.3 m x 6.1 m |
|
Upper Level |
Bedroom |
4.17 m |
3.4 m |
4.17 m x 3.4 m |
|
Upper Level |
Bedroom 2 |
3.71 m |
3.18 m |
3.71 m x 3.18 m |
|
Upper Level |
Bedroom 3 |
2.67 m |
3.71 m |
2.67 m x 3.71 m |
https://www.realtor.ca/real-estate/28562602/7651-swan-street-niagara-falls-ascot-213-ascot
