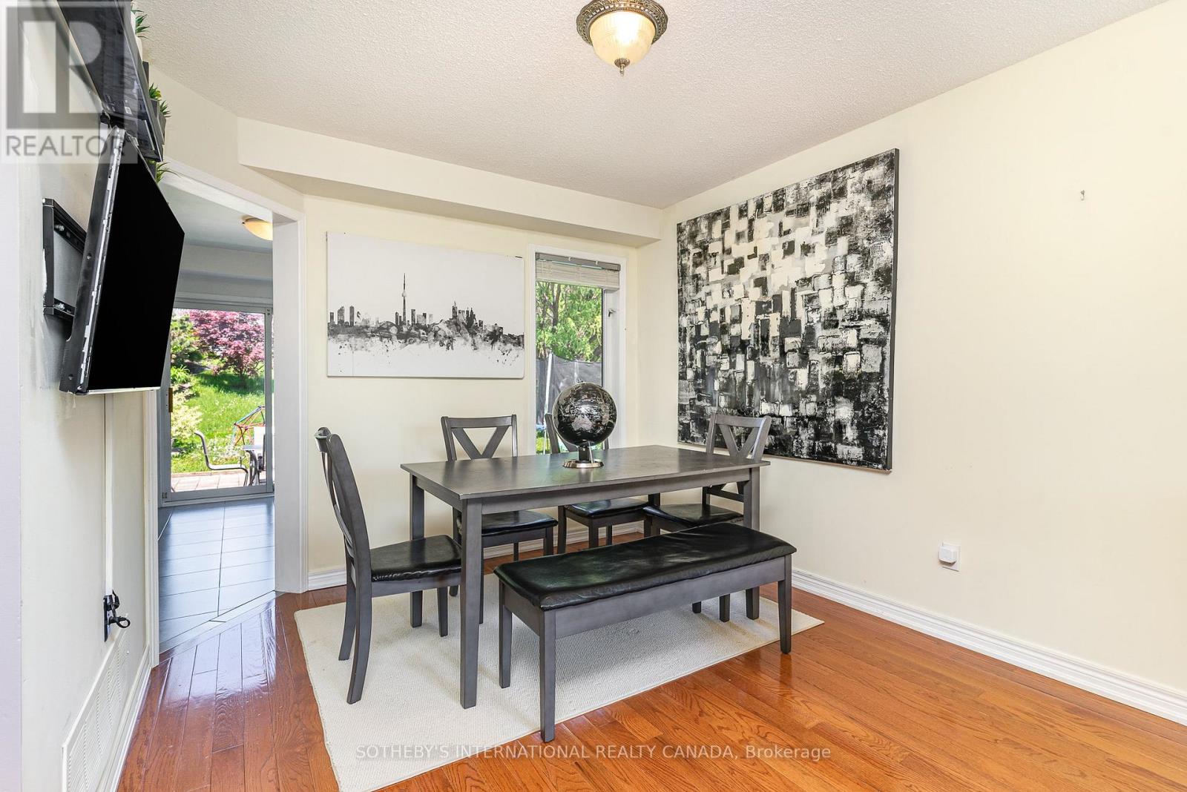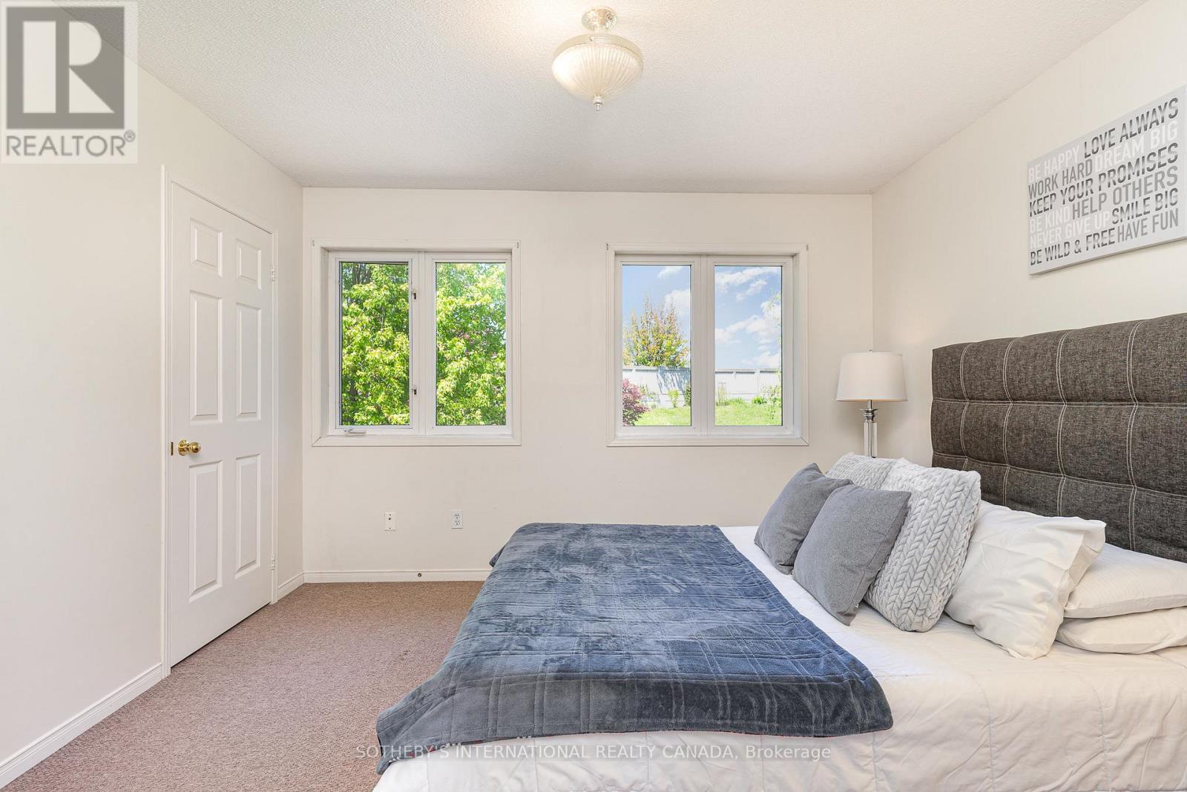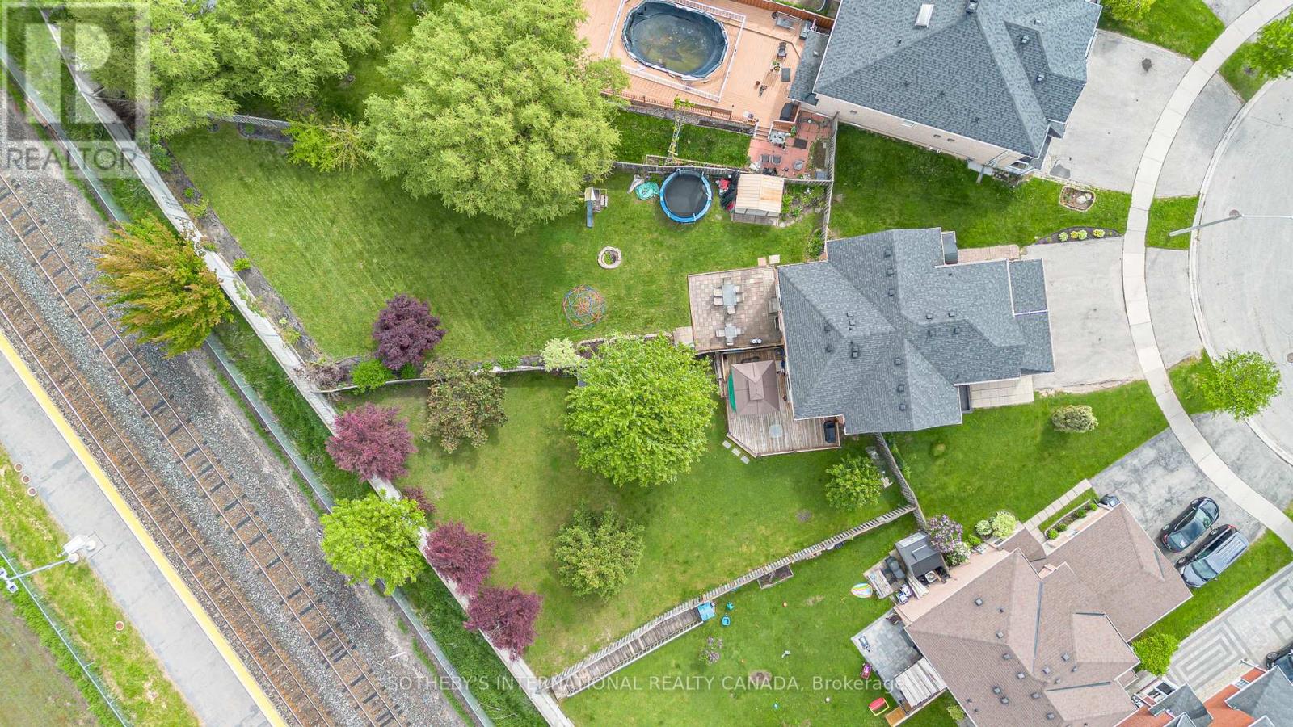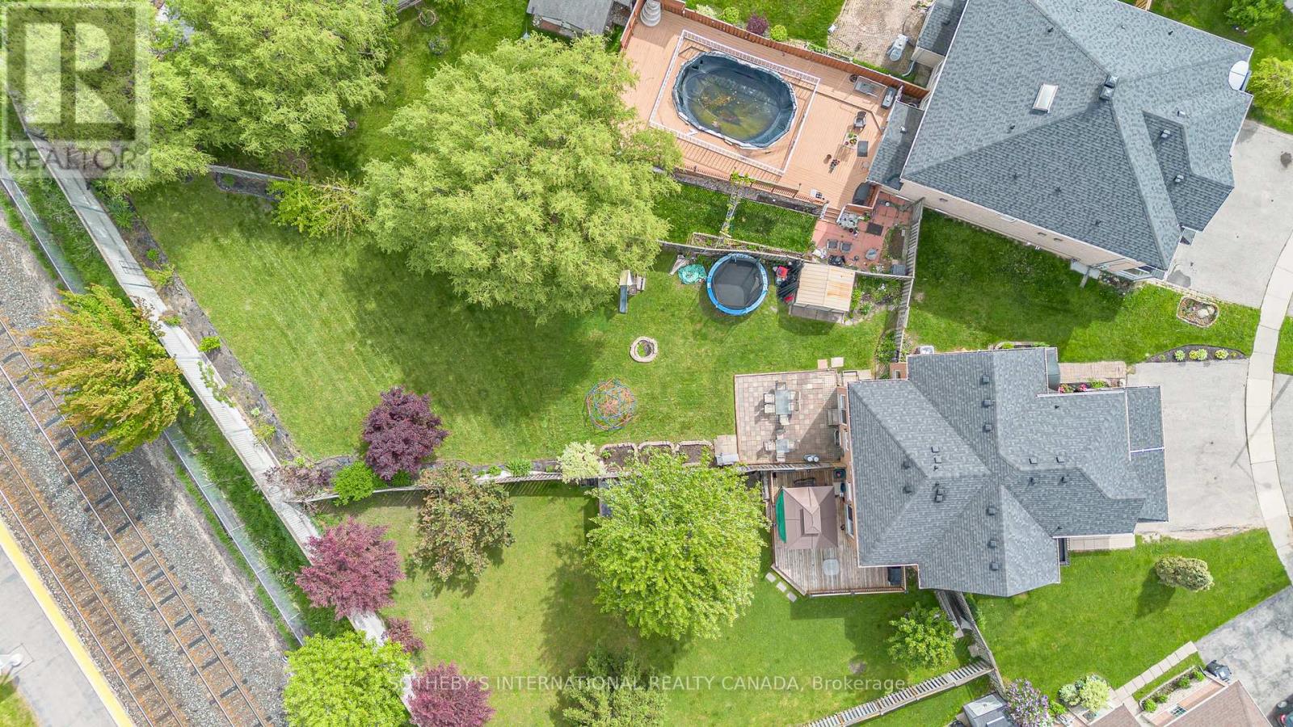7640 Black Walnut Trail Mississauga (Lisgar), Ontario L5N 8A7
$649,999
This wonderful four-bedroom family home sits on a rarely offered and extremely deep 22.28 x 185.83 pie shaped lot that expands to the back. Enjoy your free time in the very private (no rear neighbours), super sunny and expansive backyard, the largest yard in the neighbourhood!! A bright and sunny expansive main floor complete with powder room provide the perfect layout for the whole family to gather. Upstairs four spacious bedrooms and a four-piece bathroom can be found. The full basement is waiting for your personal touch and includes the laundry area. The attached single car garage provides for additional storage and has direct access inside to the main floor of the home. This is the perfect community to raise your family with excellent schools, wonderful parks and trails within close proximity. Foodies have their choice of wonderful restaurants and cafes nearby. Commuters will love being just minutes to the Lisgar GO Station and being able to quickly hop on the 401 & 407. You are around the corner from the shopping and amenities at SmartCentres Mississauga. Upgrades include: new garage door, A/C unit, refrigerator, stove, washer & dryer. (id:41954)
Open House
This property has open houses!
2:00 pm
Ends at:4:00 pm
Property Details
| MLS® Number | W12180775 |
| Property Type | Single Family |
| Community Name | Lisgar |
| Amenities Near By | Public Transit, Schools, Park, Place Of Worship |
| Community Features | Community Centre |
| Parking Space Total | 3 |
Building
| Bathroom Total | 2 |
| Bedrooms Above Ground | 4 |
| Bedrooms Total | 4 |
| Age | 16 To 30 Years |
| Appliances | Dryer, Microwave, Stove, Washer, Window Coverings, Refrigerator |
| Basement Development | Unfinished |
| Basement Type | Full (unfinished) |
| Construction Style Attachment | Semi-detached |
| Cooling Type | Central Air Conditioning |
| Exterior Finish | Brick |
| Foundation Type | Block |
| Half Bath Total | 1 |
| Heating Fuel | Natural Gas |
| Heating Type | Forced Air |
| Stories Total | 2 |
| Size Interior | 1100 - 1500 Sqft |
| Type | House |
| Utility Water | Municipal Water |
Parking
| Attached Garage | |
| Garage |
Land
| Acreage | No |
| Fence Type | Fenced Yard |
| Land Amenities | Public Transit, Schools, Park, Place Of Worship |
| Sewer | Sanitary Sewer |
| Size Depth | 185 Ft ,9 In |
| Size Frontage | 22 Ft ,3 In |
| Size Irregular | 22.3 X 185.8 Ft ; Pie Shaped Lot That Narrows To Front |
| Size Total Text | 22.3 X 185.8 Ft ; Pie Shaped Lot That Narrows To Front |
Rooms
| Level | Type | Length | Width | Dimensions |
|---|---|---|---|---|
| Second Level | Primary Bedroom | 3.32 m | 3.81 m | 3.32 m x 3.81 m |
| Second Level | Bedroom 2 | 2.98 m | 3.61 m | 2.98 m x 3.61 m |
| Second Level | Bedroom 3 | 2.94 m | 2.91 m | 2.94 m x 2.91 m |
| Second Level | Bedroom 4 | 2.82 m | 2.4 m | 2.82 m x 2.4 m |
| Basement | Recreational, Games Room | 5.42 m | 9.62 m | 5.42 m x 9.62 m |
| Main Level | Foyer | 2.8 m | 6.12 m | 2.8 m x 6.12 m |
| Main Level | Living Room | 3.09 m | 3.88 m | 3.09 m x 3.88 m |
| Main Level | Dining Room | 3.09 m | 2.25 m | 3.09 m x 2.25 m |
| Main Level | Kitchen | 4.05 m | 4.04 m | 4.05 m x 4.04 m |
https://www.realtor.ca/real-estate/28383527/7640-black-walnut-trail-mississauga-lisgar-lisgar
Interested?
Contact us for more information

































