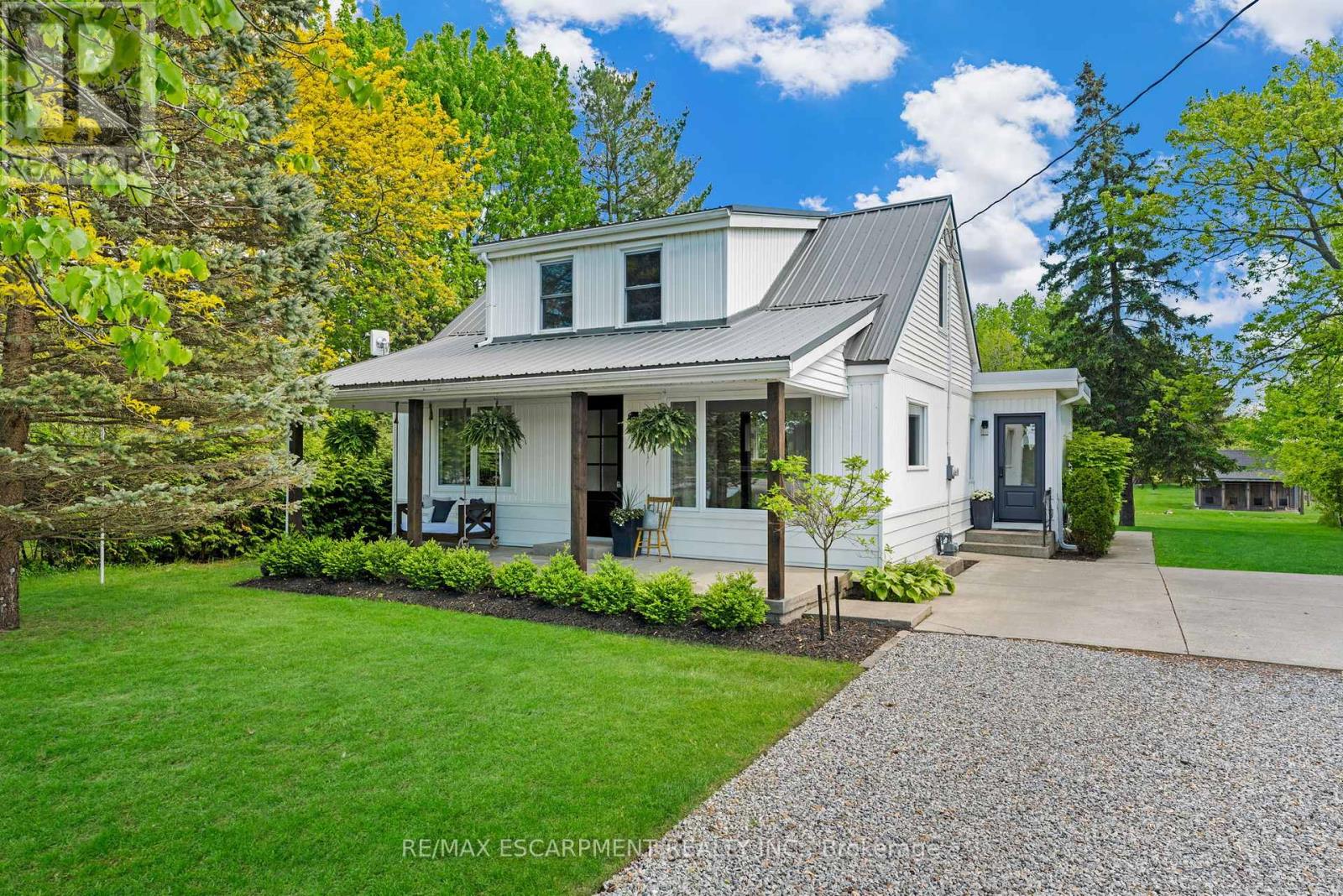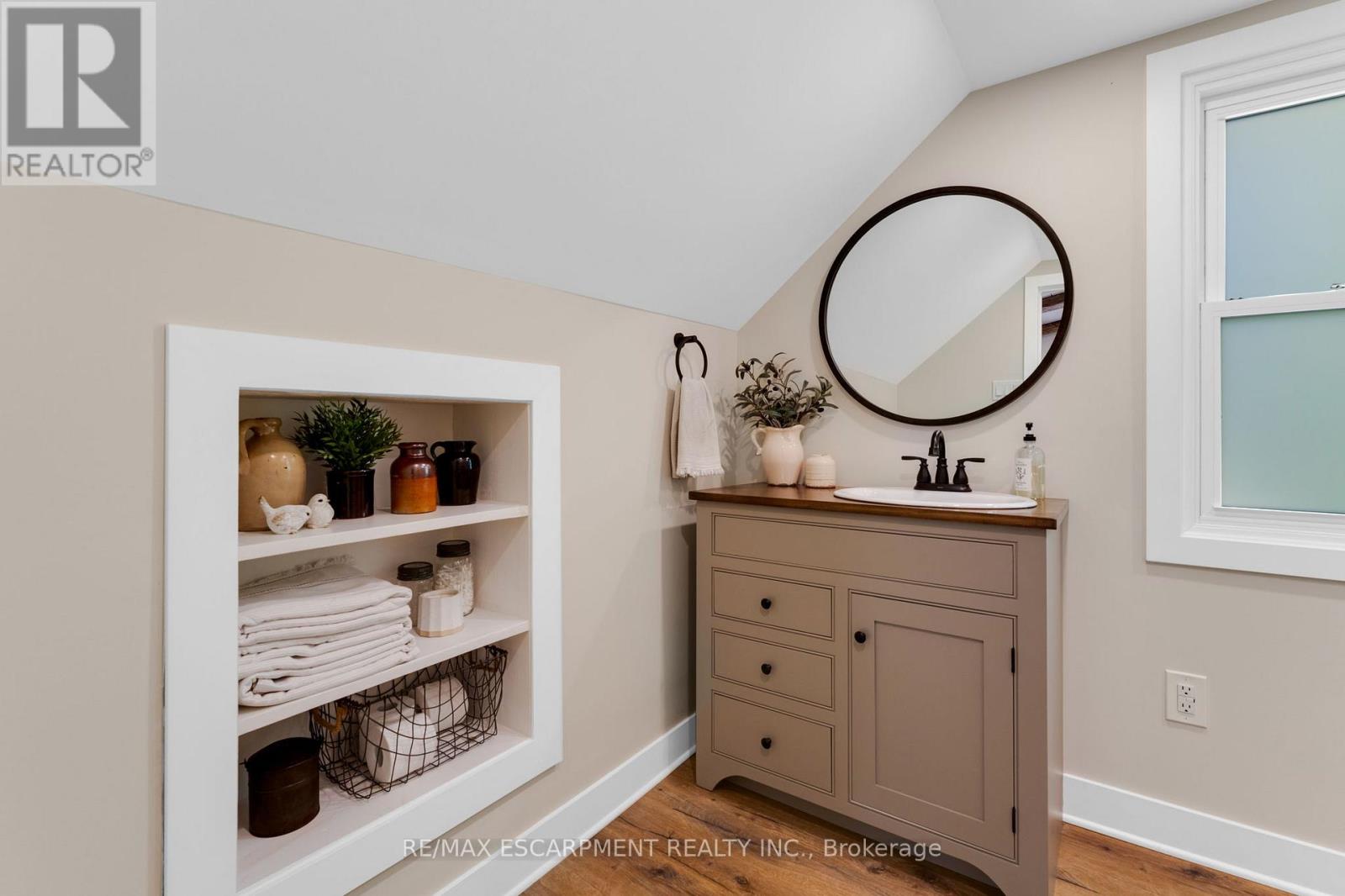2 Bedroom
2 Bathroom
1100 - 1500 sqft
Bungalow
Central Air Conditioning
Forced Air
Landscaped
$729,900
1.46 acres of pure paradise in Fenwick! Live your best country life on this property that includes a 16'x18' dog kennel, a full 16 x 10 chicken coop and run setup, and 1 full acre of forest at the back of the property. This 1.5 storey home has been extensively renovated since 2020 and includes 2 bedrooms and 2 full bathrooms. The home boasts excellent curb appeal with a sleek metal roof, vinyl siding exterior, updated exterior doors and covered front porch. Inside the home is a tastefully redone kitchen with painted oak cabinetry, vinyl flooring, rustic wooden shelves and a faux brick accent wall that perfectly compliments the homes country vibe. The vinyl flooring runs into the formal dining room that includes a black chandelier and a garden door to the rear deck. At the front of the home is a living room and a family room that could be converted to a third bedroom (if needed). A laundry room and a renovated 4-piece bathroom with a custom vanity complete the main level. Upstairs the primary bedroom has vinyl flooring, a vaulted shiplap ceiling with pot lights and a 3-piece ensuite. The ensuite is sure to impress with a ceramic tile surround with a niche, rain shower head, vinyl flooring and a custom made vanity with decorative mirror. The second bedroom has a wallpaper and wood accent wall, vinyl flooring and a closet. Your country escape starts here with 1.46 acres of Fenwick bliss that wont last long. (id:41954)
Property Details
|
MLS® Number
|
X12177055 |
|
Property Type
|
Single Family |
|
Community Name
|
664 - Fenwick |
|
Amenities Near By
|
Hospital, Place Of Worship, Schools |
|
Community Features
|
Community Centre, School Bus |
|
Equipment Type
|
Water Heater - Gas |
|
Features
|
Wooded Area, Wetlands, Sump Pump |
|
Parking Space Total
|
8 |
|
Rental Equipment Type
|
Water Heater - Gas |
|
Structure
|
Deck, Porch, Shed, Workshop |
Building
|
Bathroom Total
|
2 |
|
Bedrooms Above Ground
|
2 |
|
Bedrooms Total
|
2 |
|
Age
|
51 To 99 Years |
|
Appliances
|
Water Heater, Blinds, Dishwasher, Dryer, Stove, Washer, Window Coverings, Refrigerator |
|
Architectural Style
|
Bungalow |
|
Basement Development
|
Unfinished |
|
Basement Type
|
Partial (unfinished) |
|
Construction Style Attachment
|
Detached |
|
Cooling Type
|
Central Air Conditioning |
|
Exterior Finish
|
Aluminum Siding, Vinyl Siding |
|
Foundation Type
|
Poured Concrete |
|
Heating Fuel
|
Natural Gas |
|
Heating Type
|
Forced Air |
|
Stories Total
|
1 |
|
Size Interior
|
1100 - 1500 Sqft |
|
Type
|
House |
Parking
Land
|
Acreage
|
No |
|
Land Amenities
|
Hospital, Place Of Worship, Schools |
|
Landscape Features
|
Landscaped |
|
Sewer
|
Septic System |
|
Size Depth
|
829 Ft |
|
Size Frontage
|
77 Ft |
|
Size Irregular
|
77 X 829 Ft |
|
Size Total Text
|
77 X 829 Ft|1/2 - 1.99 Acres |
|
Zoning Description
|
Sa, Ep |
Rooms
| Level |
Type |
Length |
Width |
Dimensions |
|
Second Level |
Primary Bedroom |
4.11 m |
3.53 m |
4.11 m x 3.53 m |
|
Second Level |
Bedroom |
4.06 m |
3.48 m |
4.06 m x 3.48 m |
|
Second Level |
Bathroom |
|
|
Measurements not available |
|
Basement |
Utility Room |
4.04 m |
3.73 m |
4.04 m x 3.73 m |
|
Main Level |
Kitchen |
3.61 m |
5.87 m |
3.61 m x 5.87 m |
|
Main Level |
Living Room |
3.48 m |
4.78 m |
3.48 m x 4.78 m |
|
Main Level |
Family Room |
3.17 m |
3.4 m |
3.17 m x 3.4 m |
|
Main Level |
Dining Room |
3.53 m |
2.34 m |
3.53 m x 2.34 m |
|
Main Level |
Bathroom |
|
|
Measurements not available |
|
Main Level |
Laundry Room |
2.84 m |
2.64 m |
2.84 m x 2.64 m |
https://www.realtor.ca/real-estate/28374895/764-regional-20-road-pelham-fenwick-664-fenwick









































