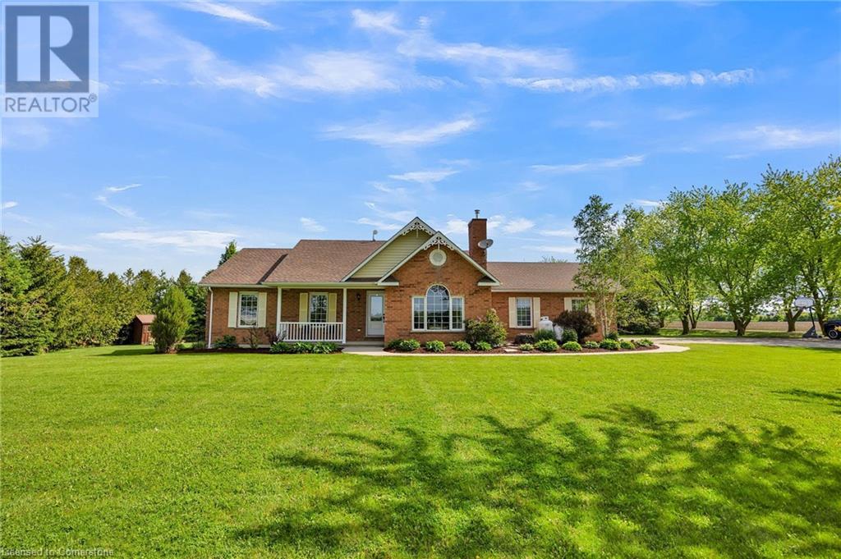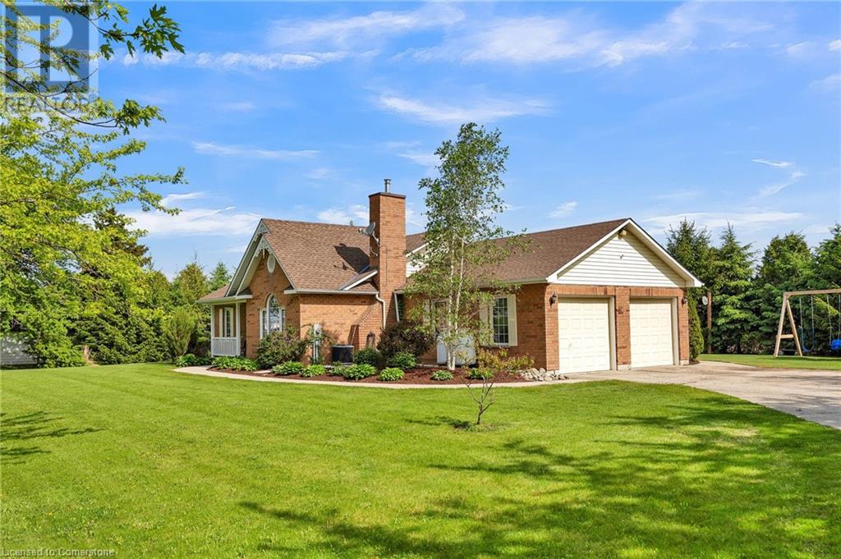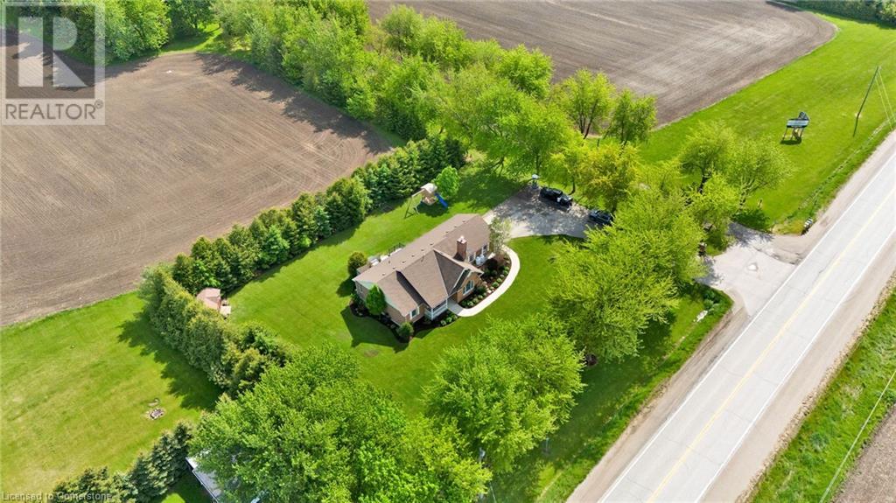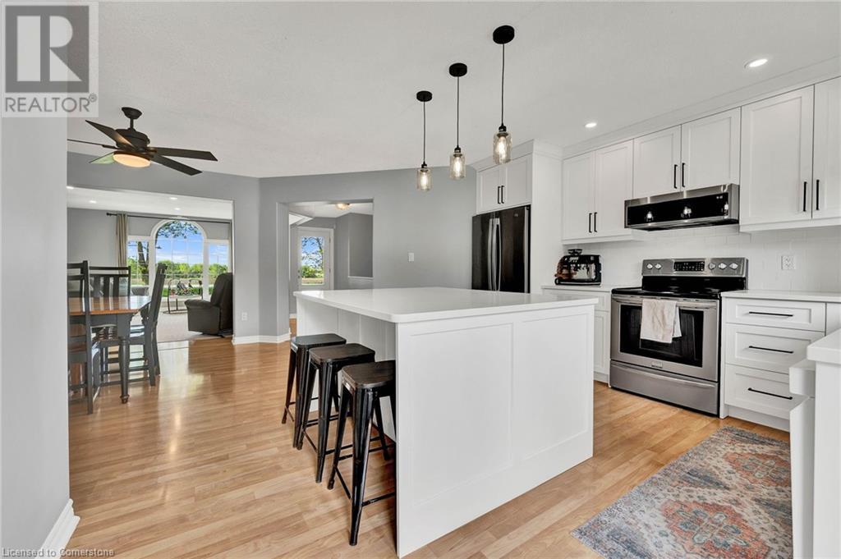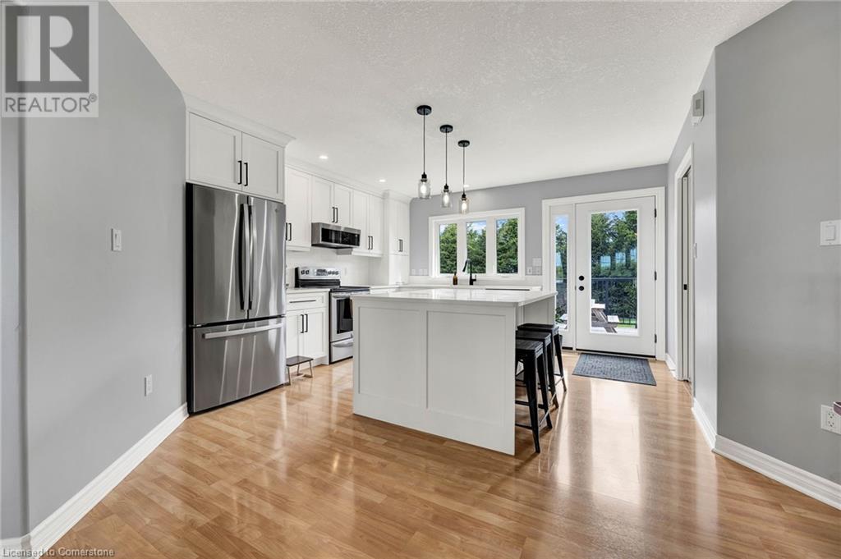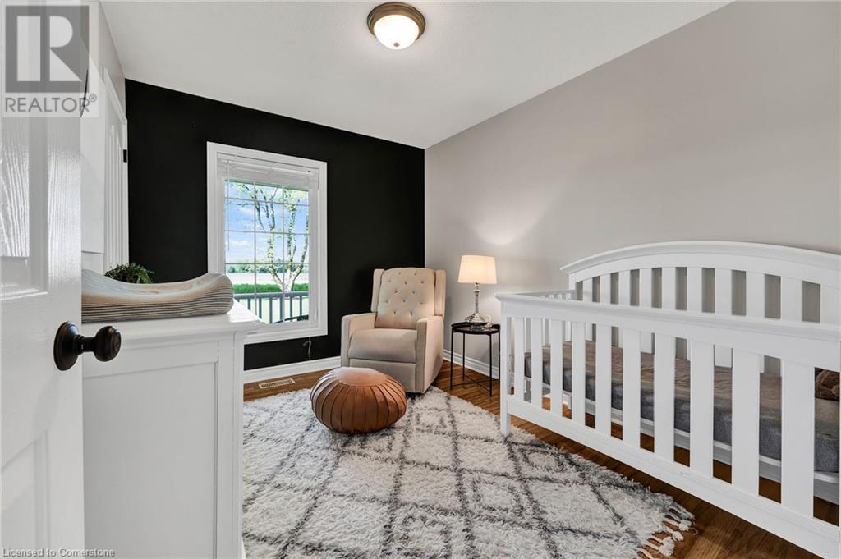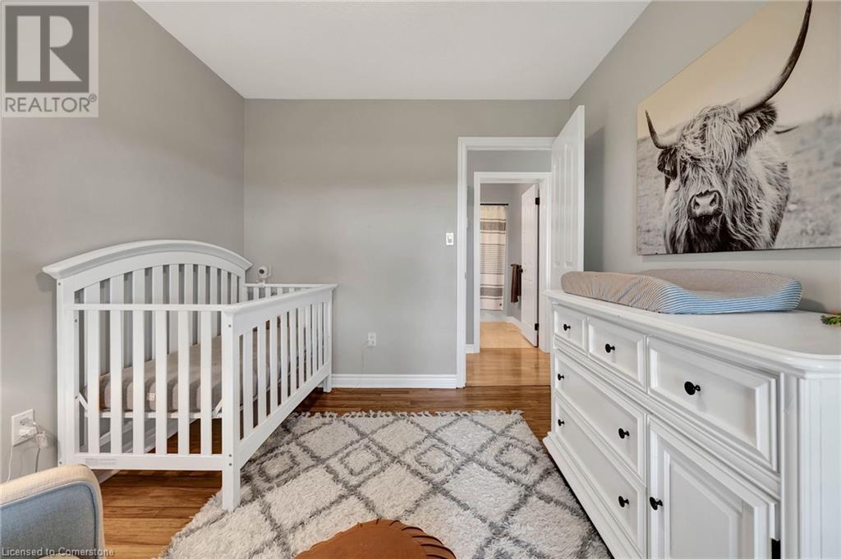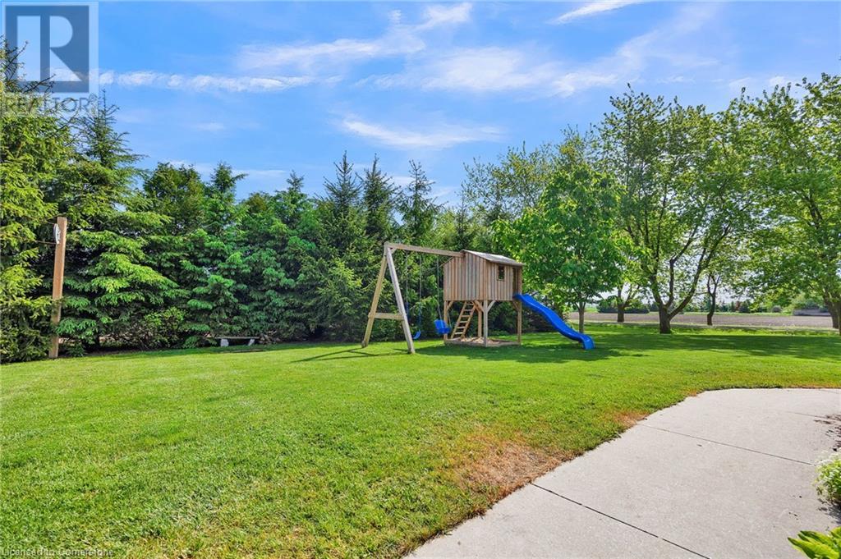3 Bedroom
3 Bathroom
2764 sqft
Bungalow
Central Air Conditioning
Forced Air
$949,000
(open house canceled- house sold firm awaiting deposit) Nestled on just under an acre and surrounded by the quiet charm of the countryside, this beautifully updated 3-bedroom, 3-bathroom bungalow offers the perfect blend of comfort, style, and space—just minutes from Elora, Drayton, and Arthur. The heart of the home is a modern, thoughtfully renovated kitchen with quality finishes and great flow into the bright main living area. The spacious primary suite features a private ensuite and direct walkout to the backyard—ideal for morning coffee or evening relaxation. Downstairs, the fully finished basement adds even more living space, with a generous rec room and a separate den that's perfect for a home office, guest room, or personal gym. A two-car garage and a long driveway provide ample parking, while the expansive yard offers endless possibilities for gardening, entertaining, or simply enjoying the peaceful rural setting. Book a showing today! (id:41954)
Property Details
|
MLS® Number
|
40736806 |
|
Property Type
|
Single Family |
|
Equipment Type
|
Propane Tank |
|
Features
|
Southern Exposure, Country Residential |
|
Parking Space Total
|
6 |
|
Rental Equipment Type
|
Propane Tank |
|
Structure
|
Shed |
Building
|
Bathroom Total
|
3 |
|
Bedrooms Above Ground
|
3 |
|
Bedrooms Total
|
3 |
|
Appliances
|
Dishwasher, Dryer, Refrigerator, Stove, Washer, Window Coverings, Garage Door Opener |
|
Architectural Style
|
Bungalow |
|
Basement Development
|
Finished |
|
Basement Type
|
Full (finished) |
|
Constructed Date
|
2003 |
|
Construction Style Attachment
|
Detached |
|
Cooling Type
|
Central Air Conditioning |
|
Exterior Finish
|
Brick Veneer, Vinyl Siding |
|
Heating Fuel
|
Propane |
|
Heating Type
|
Forced Air |
|
Stories Total
|
1 |
|
Size Interior
|
2764 Sqft |
|
Type
|
House |
|
Utility Water
|
Well |
Parking
Land
|
Access Type
|
Road Access |
|
Acreage
|
No |
|
Sewer
|
Septic System |
|
Size Depth
|
160 Ft |
|
Size Frontage
|
233 Ft |
|
Size Irregular
|
0.822 |
|
Size Total
|
0.822 Ac|1/2 - 1.99 Acres |
|
Size Total Text
|
0.822 Ac|1/2 - 1.99 Acres |
|
Zoning Description
|
A |
Rooms
| Level |
Type |
Length |
Width |
Dimensions |
|
Basement |
Utility Room |
|
|
20'7'' x 23'5'' |
|
Basement |
Storage |
|
|
4'10'' x 10'4'' |
|
Basement |
Recreation Room |
|
|
14'6'' x 29'1'' |
|
Basement |
Den |
|
|
11'8'' x 13'4'' |
|
Basement |
3pc Bathroom |
|
|
7'11'' x 9'11'' |
|
Main Level |
Primary Bedroom |
|
|
14'8'' x 12'0'' |
|
Main Level |
Laundry Room |
|
|
15'8'' x 13'5'' |
|
Main Level |
Kitchen |
|
|
15'4'' x 13'7'' |
|
Main Level |
Dining Room |
|
|
10'10'' x 12'11'' |
|
Main Level |
Bedroom |
|
|
12'4'' x 10'0'' |
|
Main Level |
Bedroom |
|
|
11'2'' x 9'1'' |
|
Main Level |
4pc Bathroom |
|
|
8'8'' x 5'6'' |
|
Main Level |
Full Bathroom |
|
|
5'8'' x 7'11'' |
https://www.realtor.ca/real-estate/28407516/7635-wellington-road-7-alma
