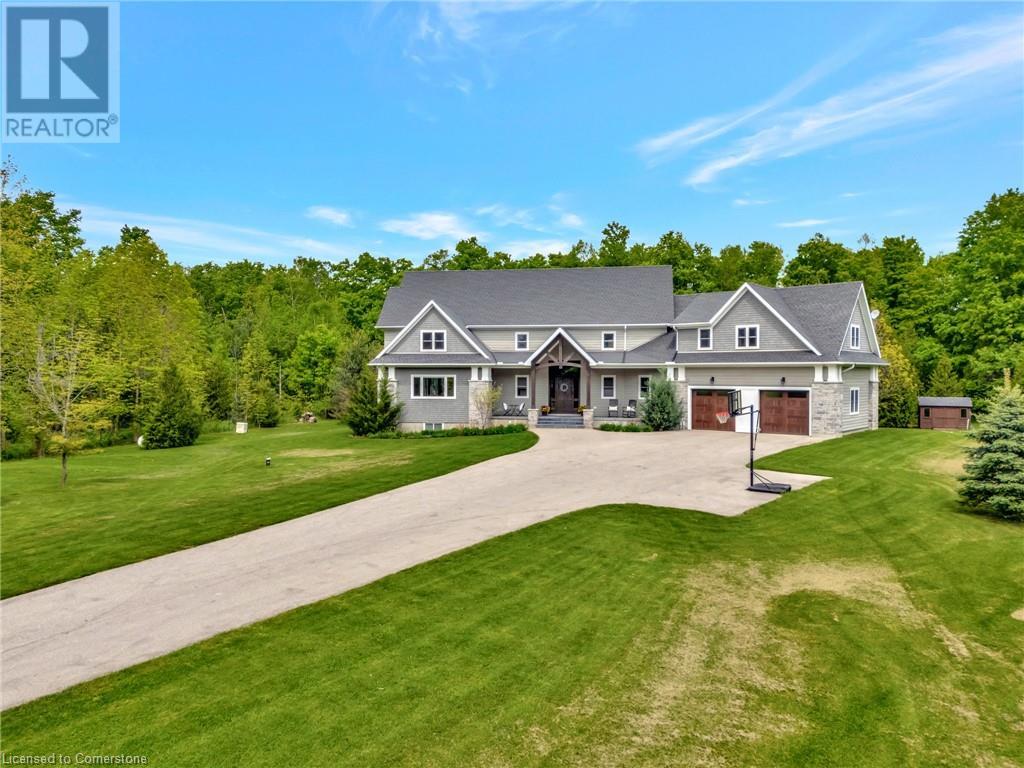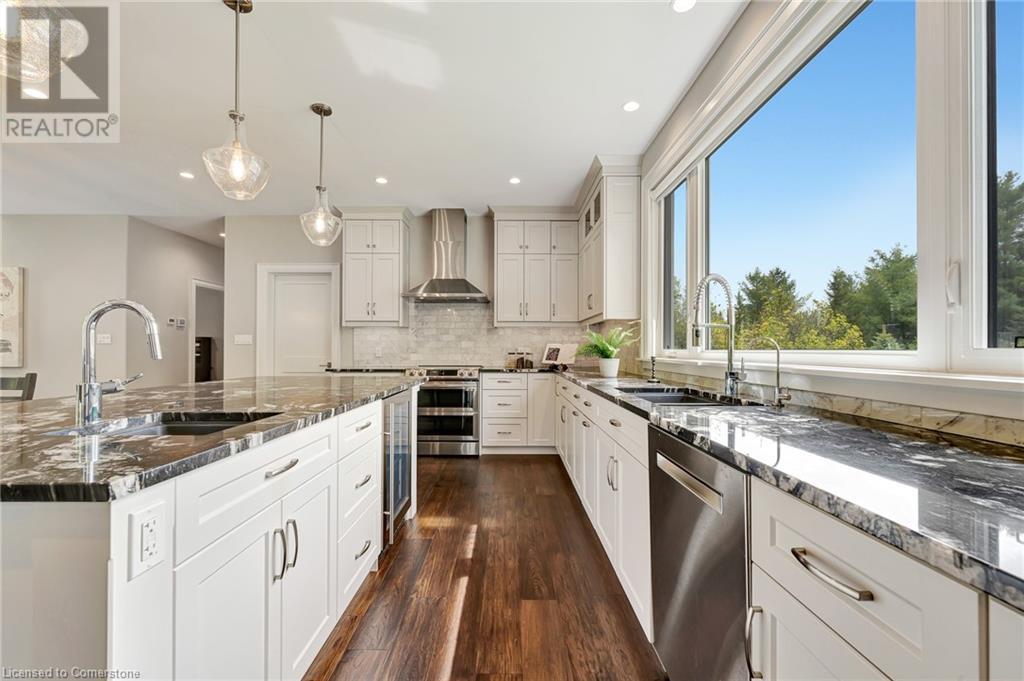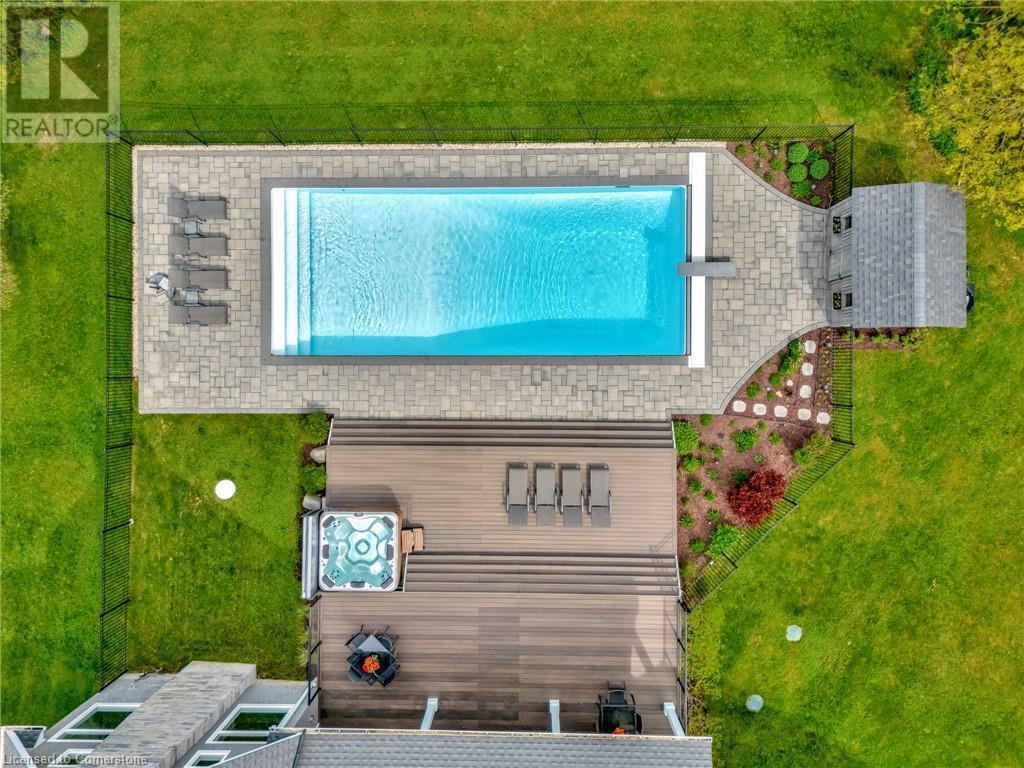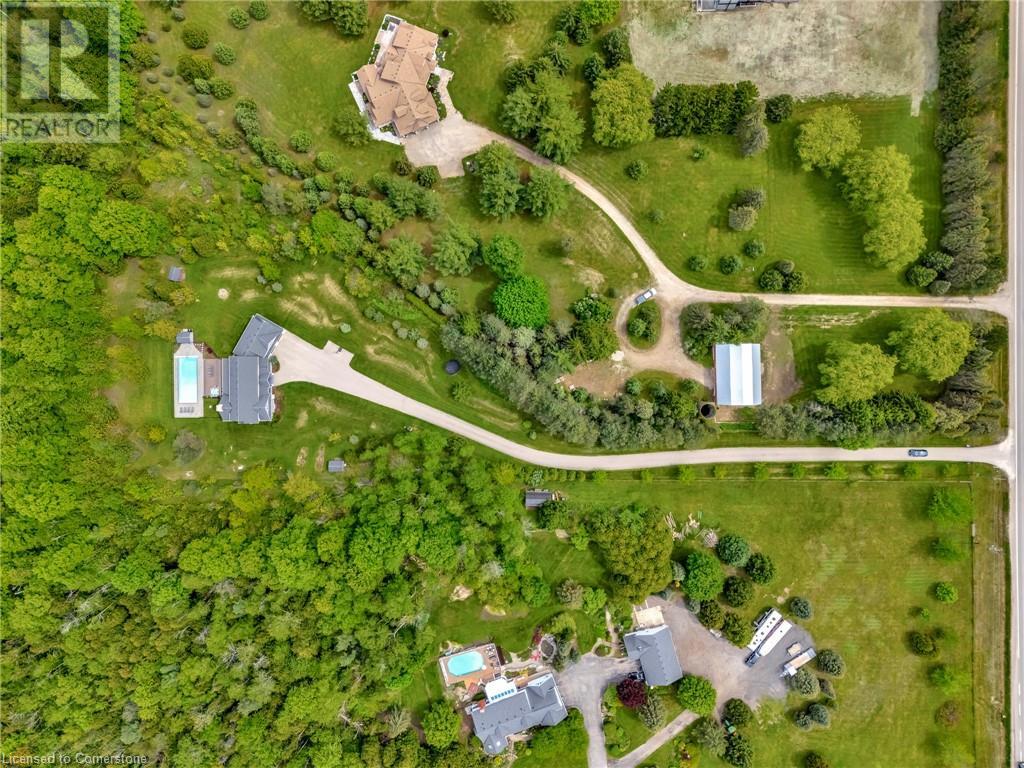5 Bedroom
5 Bathroom
3870 sqft
2 Level
Inground Pool
Central Air Conditioning
Forced Air
Acreage
$2,199,000
Don't miss this exquisite home custom built by Slotegraaf Construction in 2017 on a beautiful 3.5 ac private lot. At the end of the lane, is a resort style property surrounded by forested views, w/ plenty of parking & play area at the front & private inground pool & hot tub in the rear. The front centre hall entry offers views into the sprawling kitchen & lodge style great rm. The amazing kitchen offers ceramic tile backsplash, pot lighting, breakfast island w/ beverage fridge, S S appls & range hood, dishwasher, double oven, computerized fridge & walk-in pantry w/ freezer. Open to the great room, you'll enjoy the cathedral ceiling w/ pot lighting, propane f/p w/ built-in shelving & pull-out drawer storage & doors leading to covered composite deck covered porch. Along with the porch is a hot tub, & steps away an inground chlorinated pool w/ automatic retractable pool cover, heated by heat pump. Main floor also includes an office w/ views of the pool area, 2pc bath & perhaps the best family style mudroom/locker storage area you've seen! Upstairs is a spacious open loft workstation area, plus 2 spacious bedrooms sharing the 5pc family bath, plus a 3rd bedroom w/ 4pc ensuite bath, & the luxurious primary bedroom w/ 5pc ensuite w/ double sized shower w/ 2 shower heads, free standing soaker tub & 2 sinks. This quiet space also includes a spacious w/i closet & w/o to the screened balcony overlooking the pool area. An outstanding laundry room completes this level w/ adjacent clothes drying room. Heading to the lower level, is a sprawling rec room w/ 3 huge windows, vinyl plank flooring w/ dry core underneath, fridge & sink in the kitchenette. A 5th bedroom w/ 2 large windows, 2 closets & 4pc bath makes this area perfect for teens. Don't miss the oversized triple garage, 2 bays w/ front access, one bay w/ rear access (drive through). For a full list of inclusions, ask your realtor. This country setting is located 10 min to Guelph, 15 min to Cambridge, 5 min to 401 access. (id:41954)
Property Details
|
MLS® Number
|
40727512 |
|
Property Type
|
Single Family |
|
Amenities Near By
|
Airport, Hospital, Place Of Worship |
|
Communication Type
|
Fiber |
|
Community Features
|
Quiet Area, School Bus |
|
Equipment Type
|
Water Heater |
|
Features
|
Paved Driveway, Country Residential, Sump Pump, Automatic Garage Door Opener |
|
Parking Space Total
|
13 |
|
Pool Type
|
Inground Pool |
|
Rental Equipment Type
|
Water Heater |
|
Structure
|
Porch |
Building
|
Bathroom Total
|
5 |
|
Bedrooms Above Ground
|
4 |
|
Bedrooms Below Ground
|
1 |
|
Bedrooms Total
|
5 |
|
Appliances
|
Dishwasher, Microwave, Refrigerator, Stove, Water Softener, Washer, Hood Fan, Garage Door Opener, Hot Tub |
|
Architectural Style
|
2 Level |
|
Basement Development
|
Finished |
|
Basement Type
|
Full (finished) |
|
Constructed Date
|
2017 |
|
Construction Material
|
Wood Frame |
|
Construction Style Attachment
|
Detached |
|
Cooling Type
|
Central Air Conditioning |
|
Exterior Finish
|
Stone, Wood, See Remarks |
|
Fire Protection
|
Security System |
|
Foundation Type
|
Poured Concrete |
|
Half Bath Total
|
1 |
|
Heating Fuel
|
Propane |
|
Heating Type
|
Forced Air |
|
Stories Total
|
2 |
|
Size Interior
|
3870 Sqft |
|
Type
|
House |
|
Utility Water
|
Drilled Well |
Parking
Land
|
Access Type
|
Highway Access |
|
Acreage
|
Yes |
|
Land Amenities
|
Airport, Hospital, Place Of Worship |
|
Size Depth
|
851 Ft |
|
Size Frontage
|
49 Ft |
|
Size Total Text
|
2 - 4.99 Acres |
|
Zoning Description
|
A |
Rooms
| Level |
Type |
Length |
Width |
Dimensions |
|
Second Level |
Other |
|
|
7'6'' x 10'3'' |
|
Second Level |
Storage |
|
|
4'8'' x 9'3'' |
|
Second Level |
Storage |
|
|
8'6'' x 8'10'' |
|
Second Level |
Storage |
|
|
7'6'' x 5'0'' |
|
Second Level |
Full Bathroom |
|
|
12'5'' x 10'3'' |
|
Second Level |
4pc Bathroom |
|
|
11'6'' x 8'5'' |
|
Second Level |
5pc Bathroom |
|
|
8'8'' x 12'3'' |
|
Second Level |
Bedroom |
|
|
12'5'' x 15'1'' |
|
Second Level |
Bedroom |
|
|
17'5'' x 13'9'' |
|
Second Level |
Bedroom |
|
|
11'0'' x 15'6'' |
|
Second Level |
Den |
|
|
8'8'' x 8'0'' |
|
Second Level |
Laundry Room |
|
|
9'8'' x 7'5'' |
|
Second Level |
Loft |
|
|
14'1'' x 18'5'' |
|
Second Level |
Primary Bedroom |
|
|
16'6'' x 27'7'' |
|
Basement |
Utility Room |
|
|
14'1'' x 14'10'' |
|
Basement |
Recreation Room |
|
|
32'6'' x 39'5'' |
|
Basement |
Cold Room |
|
|
5'10'' x 26'6'' |
|
Basement |
Bedroom |
|
|
10'4'' x 17'5'' |
|
Basement |
4pc Bathroom |
|
|
8'0'' x 7'5'' |
|
Main Level |
Dining Room |
|
|
11'8'' x 22'8'' |
|
Main Level |
Pantry |
|
|
5'11'' x 8'0'' |
|
Main Level |
Mud Room |
|
|
12'4'' x 11'2'' |
|
Main Level |
2pc Bathroom |
|
|
6'0'' x 6'9'' |
|
Main Level |
Office |
|
|
12'7'' x 11'6'' |
|
Main Level |
Kitchen |
|
|
10'2'' x 20'4'' |
|
Main Level |
Living Room |
|
|
19'10'' x 20'4'' |
|
Main Level |
Foyer |
|
|
13'8'' x 9'4'' |
https://www.realtor.ca/real-estate/28378330/7628-wellington-county-rd-34-puslinch







































