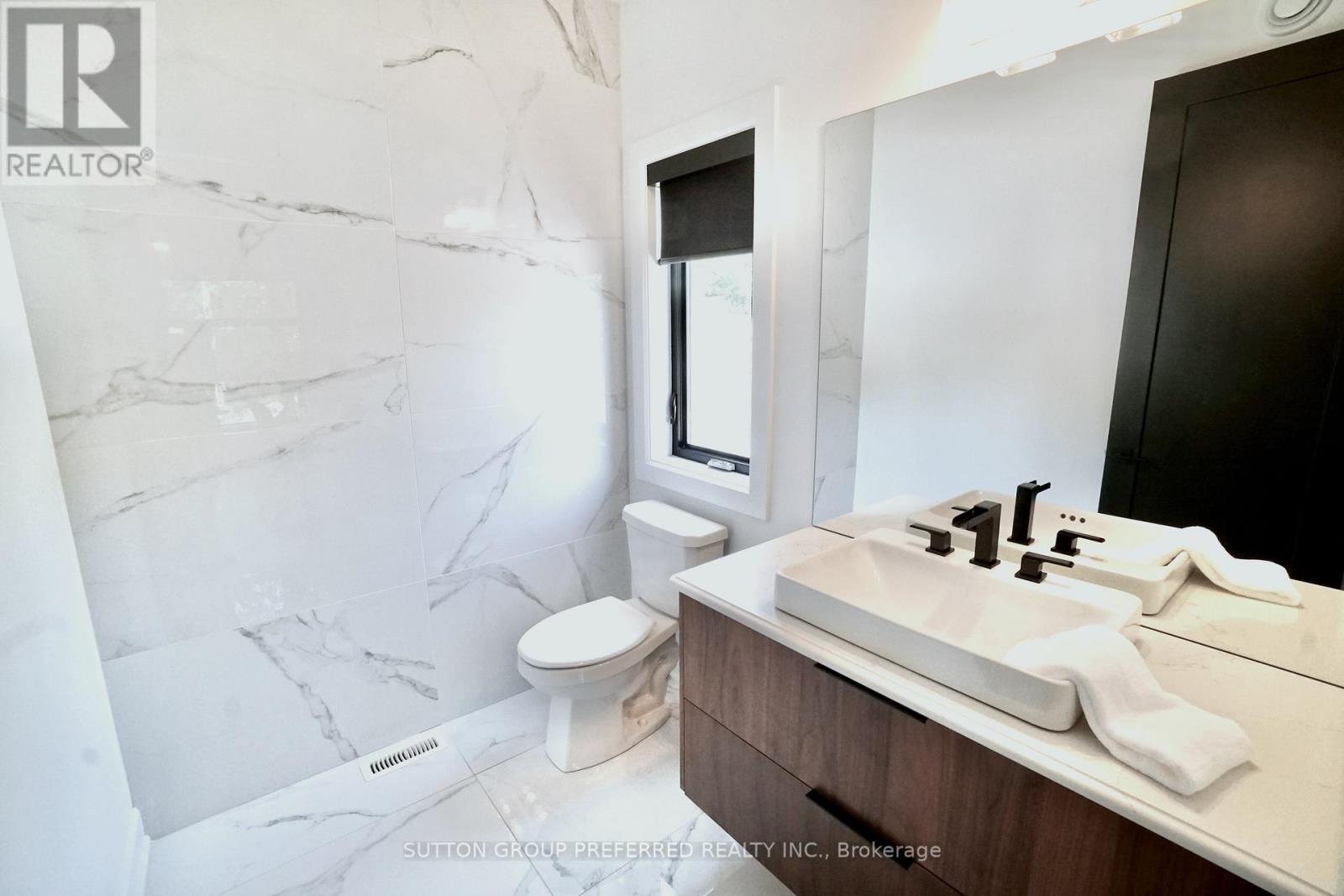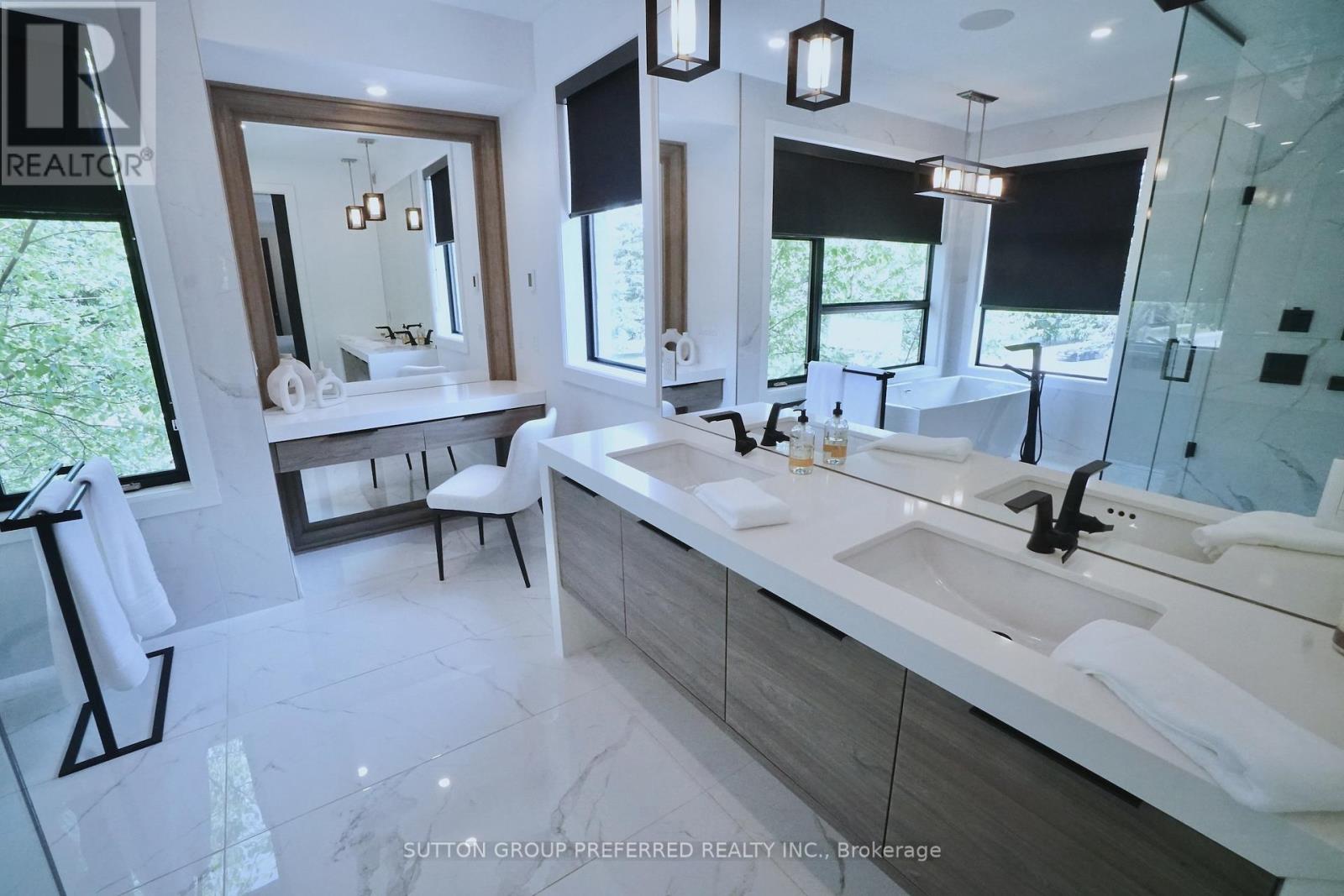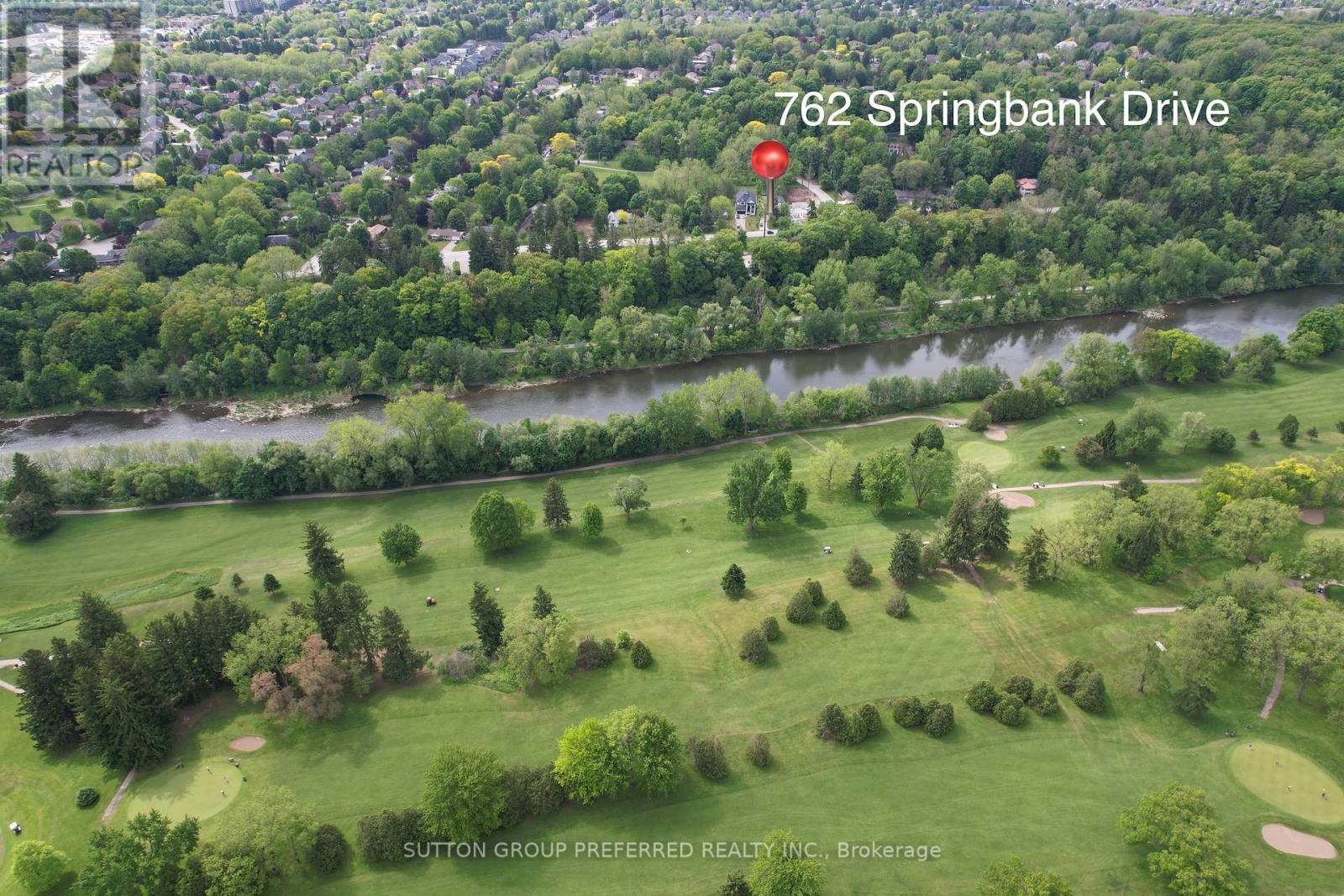5 Bedroom
5 Bathroom
3000 - 3500 sqft
Fireplace
Inground Pool
Central Air Conditioning
Forced Air
Landscaped, Lawn Sprinkler
$1,699,900
When "great" just isn't enough, and extraordinary will only do. Welcome to 762 Springbank Drive, a jaw-dropping 4+1 bedroom, 5 bath custom built executive home. Featuring just under 5,000sqft of beautiful finished living space. Where sleek contemporary design meets resort-style living - right across from the picturesque trails of Springbank Park, Thames Valley Golf Course and the Thames River. This architectural showpiece stuns with dramatic lines, massive windows, and soaring ceilings, all anchored by a statement floating 2nd level walkway and sophisticated smart-home tech throughout. The open-concept main floor is made for entertaining, featuring a double-sided fireplace, a chef-inspired kitchen with a waterfall quartz island, custom cabinetry, and a dining space that flows effortlessly into your outdoor backyard retreat. A stylish home office with its own private powder room adds the perfect balance of function and flair.Upstairs, a glass-railed catwalk connects both wings. Upstairs consists of 4 large bedrooms and a full bathroom. The 2nd floor laundry suite is a bonus. Just wait until you see the show-stopping primary suitecomplete with a cozy fireplace, spa-like ensuite, and walk-in closet. Step out to the covered balcony overlooking your private pool oasis. The professionally landscaped, terraced backyard is pure magic: heated saltwater pool, natural stone retaining walls, multiple lounging areas, and direct access to greenspace and walking paths. Parking is a breeze with an exposed aggregate drive that fits six, plus an oversized double garage including a car lift. This one is more than a home, it's a lifestyle. Book your private showing today. (id:41954)
Property Details
|
MLS® Number
|
X12188198 |
|
Property Type
|
Single Family |
|
Community Name
|
South C |
|
Equipment Type
|
Water Heater |
|
Features
|
Sump Pump |
|
Parking Space Total
|
8 |
|
Pool Type
|
Inground Pool |
|
Rental Equipment Type
|
Water Heater |
|
Structure
|
Patio(s) |
Building
|
Bathroom Total
|
5 |
|
Bedrooms Above Ground
|
4 |
|
Bedrooms Below Ground
|
1 |
|
Bedrooms Total
|
5 |
|
Age
|
6 To 15 Years |
|
Amenities
|
Fireplace(s) |
|
Appliances
|
Garage Door Opener Remote(s) |
|
Basement Development
|
Partially Finished |
|
Basement Type
|
Full (partially Finished) |
|
Construction Style Attachment
|
Detached |
|
Cooling Type
|
Central Air Conditioning |
|
Exterior Finish
|
Brick, Hardboard |
|
Fireplace Present
|
Yes |
|
Fireplace Type
|
Insert |
|
Foundation Type
|
Poured Concrete |
|
Half Bath Total
|
2 |
|
Heating Fuel
|
Natural Gas |
|
Heating Type
|
Forced Air |
|
Stories Total
|
2 |
|
Size Interior
|
3000 - 3500 Sqft |
|
Type
|
House |
|
Utility Water
|
Municipal Water |
Parking
Land
|
Acreage
|
No |
|
Landscape Features
|
Landscaped, Lawn Sprinkler |
|
Sewer
|
Septic System |
|
Size Depth
|
233 Ft ,8 In |
|
Size Frontage
|
70 Ft ,10 In |
|
Size Irregular
|
70.9 X 233.7 Ft |
|
Size Total Text
|
70.9 X 233.7 Ft |
|
Zoning Description
|
R1-10 |
Rooms
| Level |
Type |
Length |
Width |
Dimensions |
|
Second Level |
Primary Bedroom |
4.52 m |
4.22 m |
4.52 m x 4.22 m |
|
Second Level |
Bedroom 3 |
2.89 m |
3.23 m |
2.89 m x 3.23 m |
|
Second Level |
Laundry Room |
2.65 m |
2.27 m |
2.65 m x 2.27 m |
|
Second Level |
Bathroom |
1 m |
1 m |
1 m x 1 m |
|
Second Level |
Bathroom |
1 m |
1 m |
1 m x 1 m |
|
Second Level |
Bedroom |
3.34 m |
3.4 m |
3.34 m x 3.4 m |
|
Second Level |
Bedroom 2 |
3.6 m |
3.88 m |
3.6 m x 3.88 m |
|
Lower Level |
Bedroom |
3.66 m |
3.54 m |
3.66 m x 3.54 m |
|
Lower Level |
Recreational, Games Room |
6.08 m |
7.49 m |
6.08 m x 7.49 m |
|
Lower Level |
Bathroom |
1 m |
1 m |
1 m x 1 m |
|
Main Level |
Foyer |
7.72 m |
3.23 m |
7.72 m x 3.23 m |
|
Main Level |
Office |
4.22 m |
4.33 m |
4.22 m x 4.33 m |
|
Main Level |
Dining Room |
3.14 m |
4.22 m |
3.14 m x 4.22 m |
|
Main Level |
Kitchen |
4.21 m |
4.47 m |
4.21 m x 4.47 m |
|
Main Level |
Living Room |
4.63 m |
4.58 m |
4.63 m x 4.58 m |
|
Main Level |
Mud Room |
4.68 m |
2.09 m |
4.68 m x 2.09 m |
|
Main Level |
Bathroom |
1 m |
1 m |
1 m x 1 m |
|
Main Level |
Bathroom |
1 m |
1 m |
1 m x 1 m |
https://www.realtor.ca/real-estate/28399142/762-springbank-drive-london-south-south-c-south-c












































