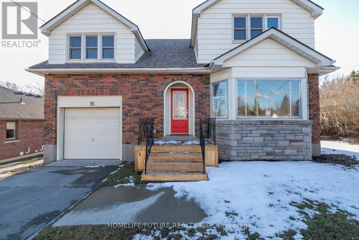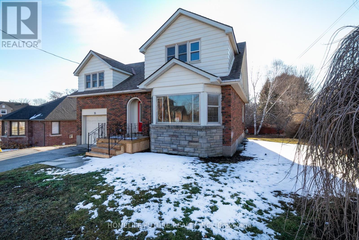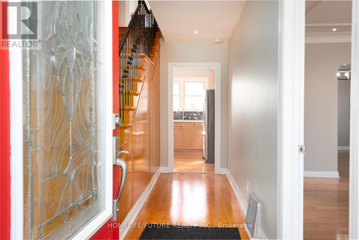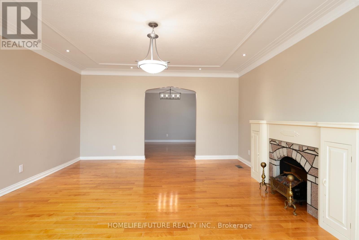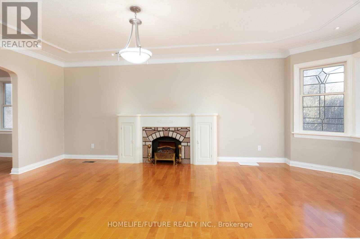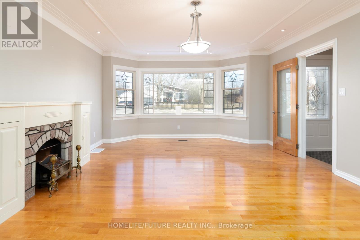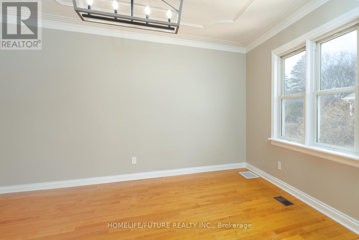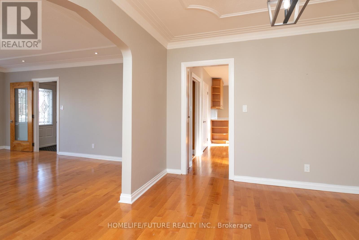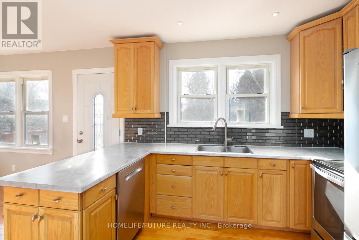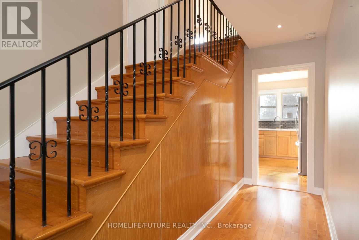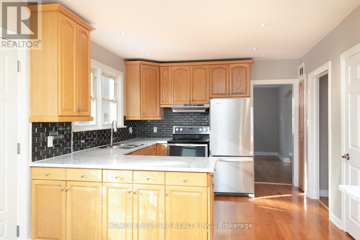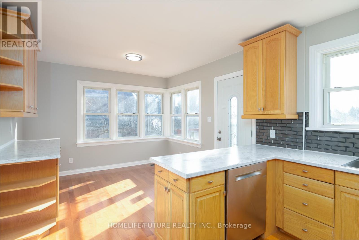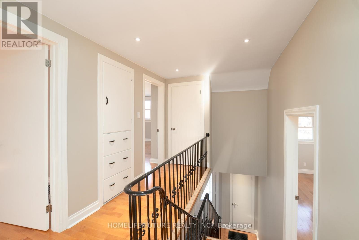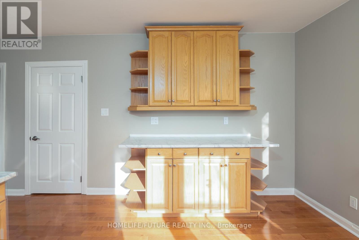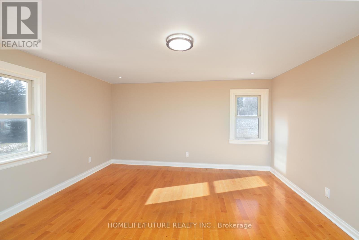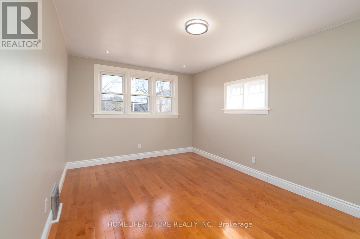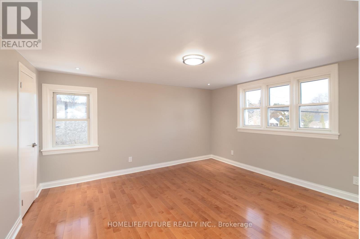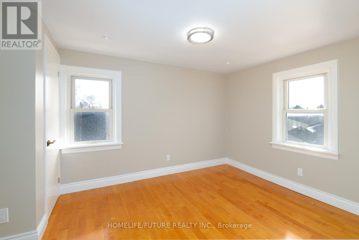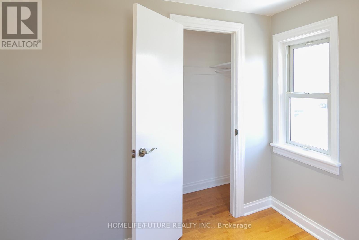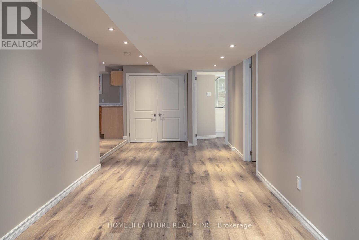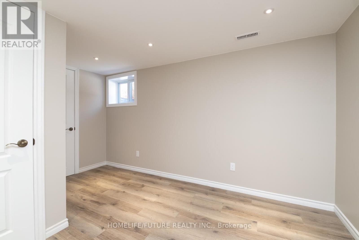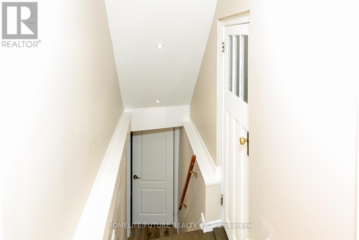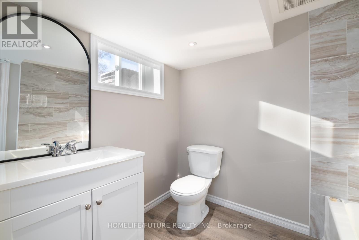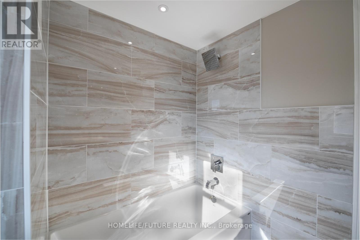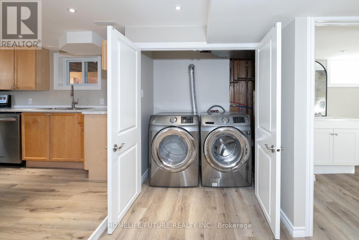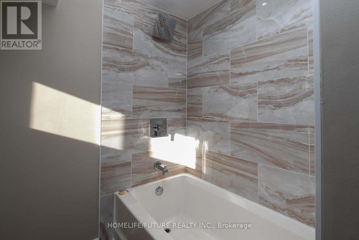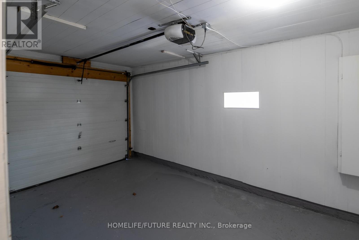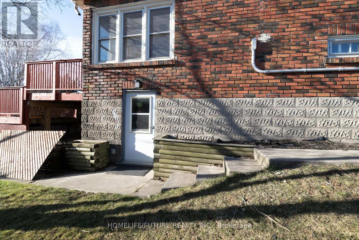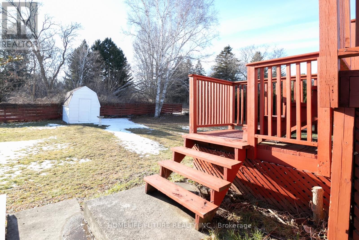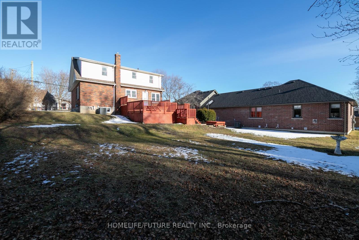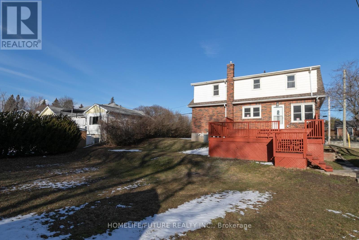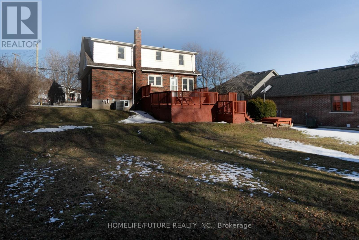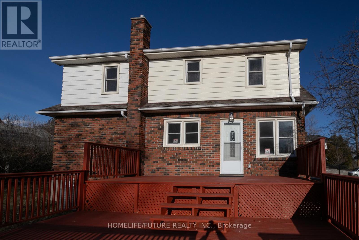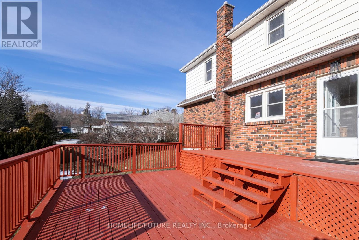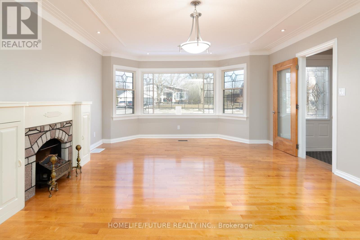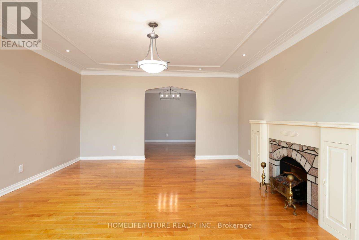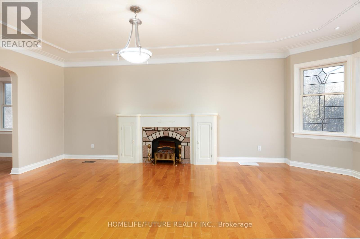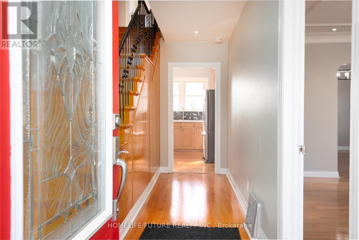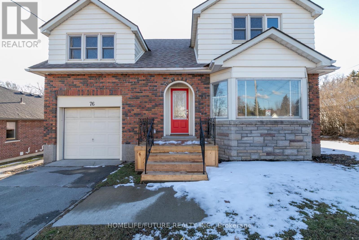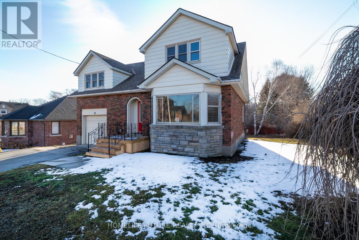6 Bedroom
2 Bathroom
700 - 1100 sqft
Central Air Conditioning
Forced Air
$669,000
Your Search Stops Here, Welcome To 76 Young St In The Beautiful Town Of Brighton, A Home Like None Other Featuring 4 Spectacular Sized Bedrooms And A Spacious Washroom, On The Main Floor You Will Find A Bright And Beuatiful Living Room With Ample Natural Lighting, Crown Molding, And A Faux Fireplace, Enjoy Your Morning Coffee Or Entertain Friends And Family This Summer On The Large Newly Painted Deck Just Off The Breakfast Area, The Large Eat-In Kitchen Boasts Stainless Steel Appliances, Plenty Of Cabinets, And A Modern Backsplash, This Property Also Includes A Lower Unit With A Large Living Recreation Area, 2 Bedrooms, A Kitchen, And A Bathroom, Close To Many Amenities Including Schools, Shops, Parks, And Many More, You Don't Want To Miss This! (id:41954)
Property Details
|
MLS® Number
|
X12382458 |
|
Property Type
|
Single Family |
|
Community Name
|
Brighton |
|
Amenities Near By
|
Park, Schools |
|
Community Features
|
Community Centre |
|
Equipment Type
|
Water Heater |
|
Parking Space Total
|
3 |
|
Rental Equipment Type
|
Water Heater |
|
Structure
|
Shed |
Building
|
Bathroom Total
|
2 |
|
Bedrooms Above Ground
|
4 |
|
Bedrooms Below Ground
|
2 |
|
Bedrooms Total
|
6 |
|
Age
|
51 To 99 Years |
|
Appliances
|
Dishwasher, Dryer, Hood Fan, Stove, Washer, Refrigerator |
|
Basement Development
|
Finished |
|
Basement Features
|
Separate Entrance |
|
Basement Type
|
N/a (finished) |
|
Construction Style Attachment
|
Detached |
|
Cooling Type
|
Central Air Conditioning |
|
Exterior Finish
|
Brick, Vinyl Siding |
|
Flooring Type
|
Hardwood, Laminate |
|
Foundation Type
|
Concrete |
|
Heating Fuel
|
Natural Gas |
|
Heating Type
|
Forced Air |
|
Stories Total
|
2 |
|
Size Interior
|
700 - 1100 Sqft |
|
Type
|
House |
|
Utility Water
|
Municipal Water |
Parking
Land
|
Acreage
|
No |
|
Land Amenities
|
Park, Schools |
|
Sewer
|
Sanitary Sewer |
|
Size Depth
|
132 Ft |
|
Size Frontage
|
76 Ft |
|
Size Irregular
|
76 X 132 Ft |
|
Size Total Text
|
76 X 132 Ft|under 1/2 Acre |
|
Zoning Description
|
R1 |
Rooms
| Level |
Type |
Length |
Width |
Dimensions |
|
Second Level |
Primary Bedroom |
4.53 m |
4.06 m |
4.53 m x 4.06 m |
|
Second Level |
Bedroom |
4.49 m |
4.12 m |
4.49 m x 4.12 m |
|
Second Level |
Bedroom 2 |
3.05 m |
4.98 m |
3.05 m x 4.98 m |
|
Second Level |
Bedroom 3 |
3.07 m |
4.13 m |
3.07 m x 4.13 m |
|
Basement |
Bedroom 2 |
3.11 m |
4 m |
3.11 m x 4 m |
|
Basement |
Kitchen |
4.31 m |
3.76 m |
4.31 m x 3.76 m |
|
Basement |
Recreational, Games Room |
3.43 m |
7.87 m |
3.43 m x 7.87 m |
|
Basement |
Bedroom |
3.12 m |
2.98 m |
3.12 m x 2.98 m |
|
Main Level |
Living Room |
6.18 m |
4.45 m |
6.18 m x 4.45 m |
|
Main Level |
Dining Room |
3.62 m |
3.92 m |
3.62 m x 3.92 m |
|
Main Level |
Kitchen |
3.33 m |
3.21 m |
3.33 m x 3.21 m |
|
Main Level |
Eating Area |
3.33 m |
2.97 m |
3.33 m x 2.97 m |
https://www.realtor.ca/real-estate/28816932/76-young-street-brighton-brighton
