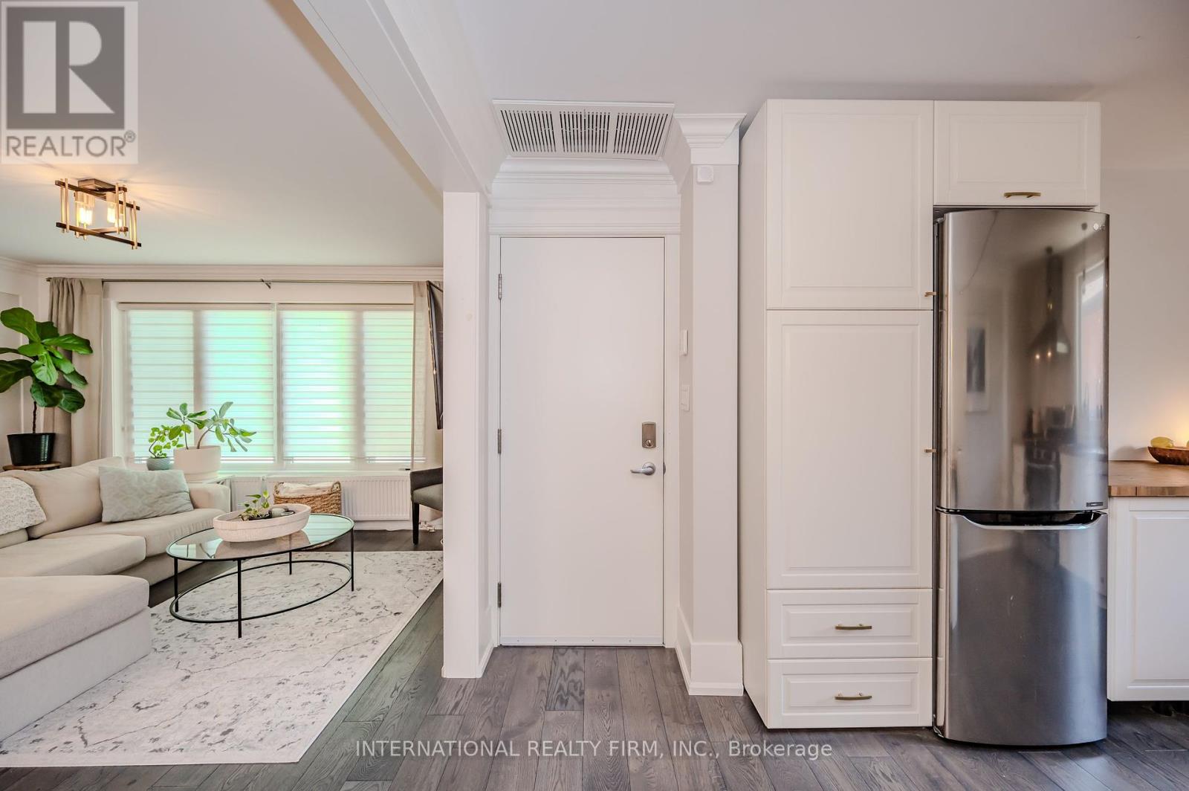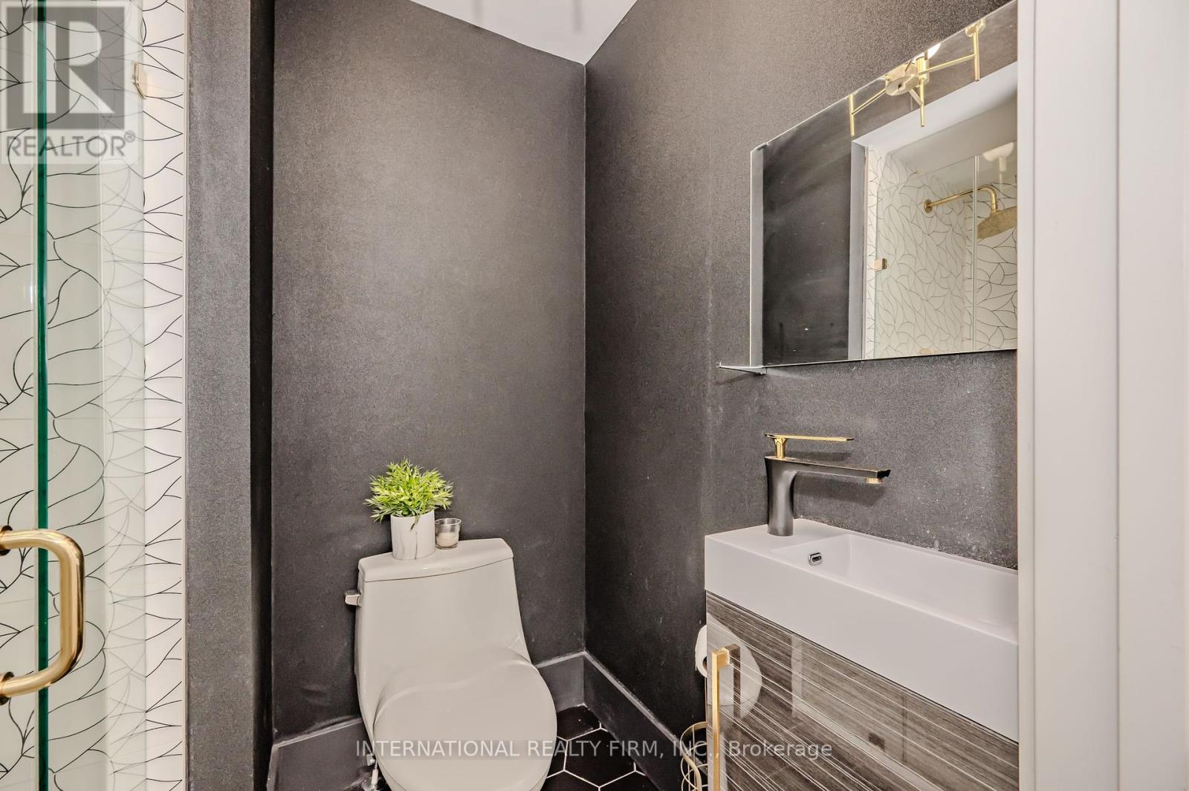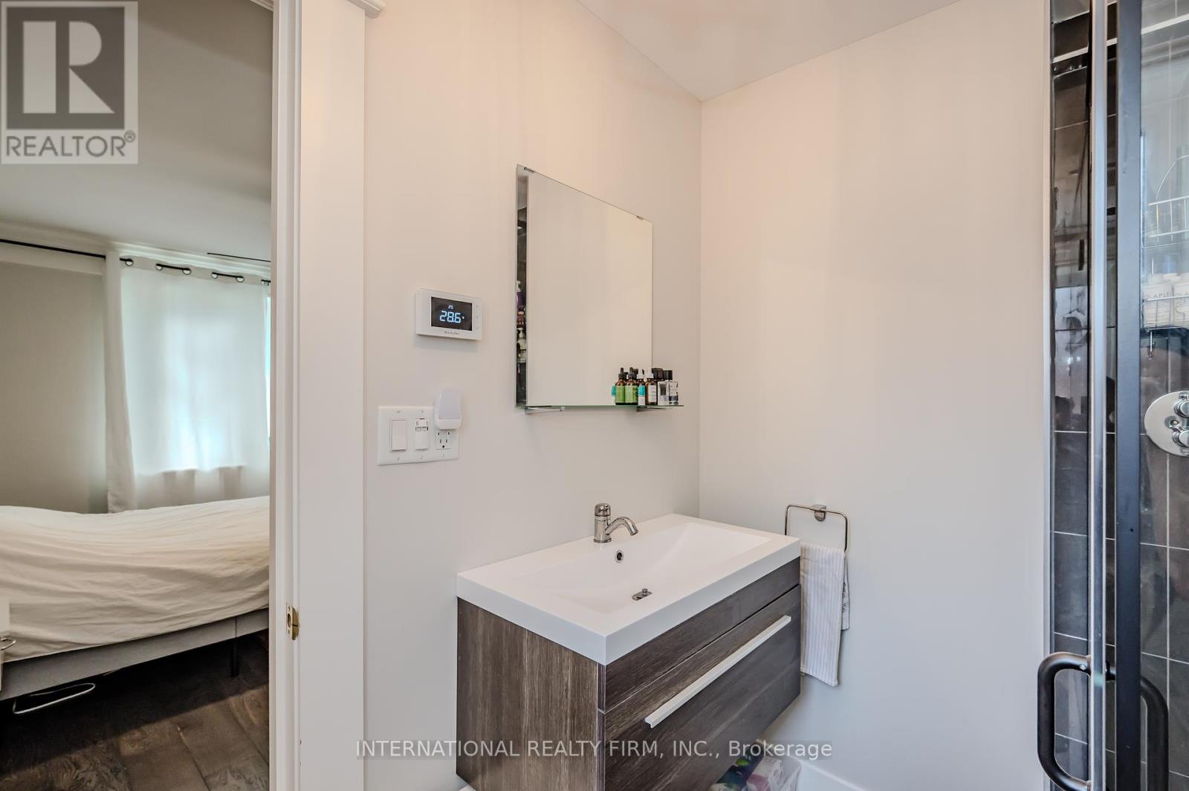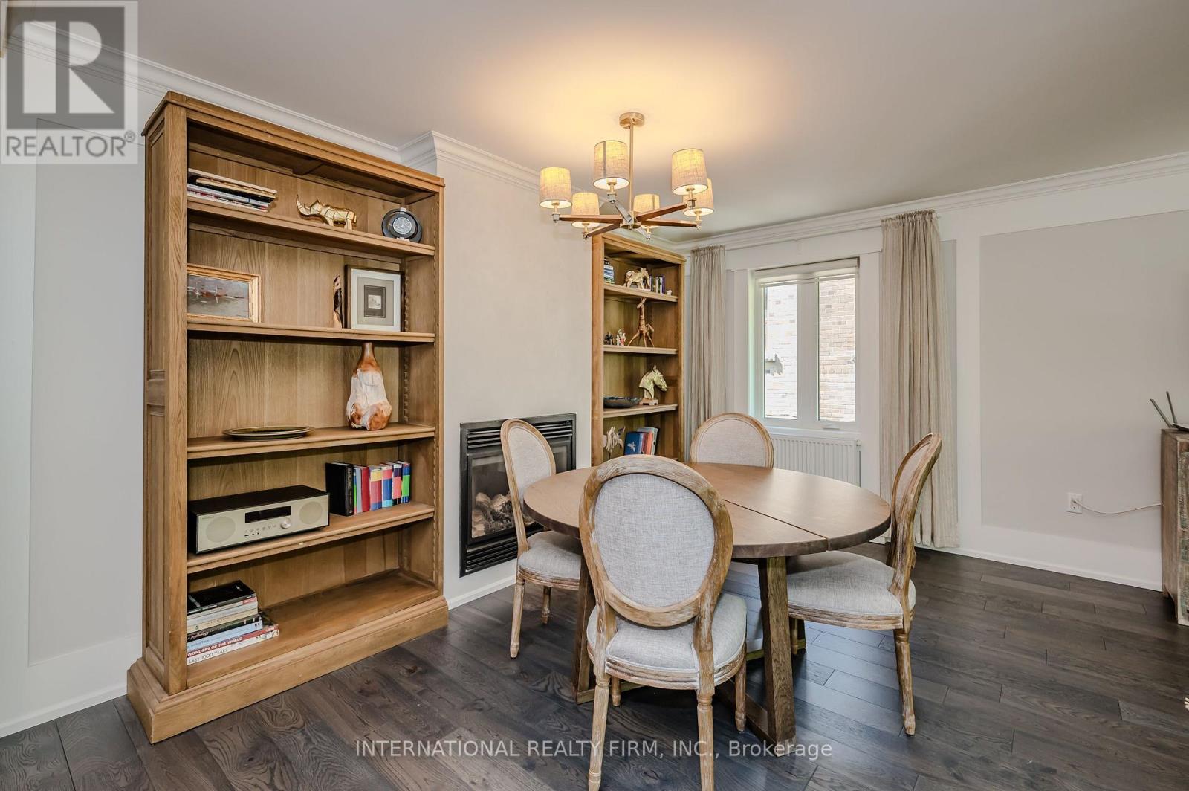7 Bedroom
6 Bathroom
Fireplace
Radiant Heat
$2,288,000
One-of-a-kind, rare, fully customized fourplex investment property. The epitome of executive living while having massive income potential. Live in one of the spacious larger units fit for a family for a stress-free lifestyle while the other 3 units pay off your mortgage. Or, rent the entire property as a 4-unit apartment building, all stunningly renovated to the highest degree, with no expense spared. A true modern & elegant design with breathtaking finishes throughout. All washrooms have heated floors. Resilient channel system for incredible soundproofing. Parking for up to 6 vehicles. Designer finishes throughout with stainless appliances, hardwood floors, high-end fixtures & stunning bathrooms. The main level consists of a gorgeous 3-bed, 2-bath unit. The 2nd floor is an absolutely stunning 2-bed, 2-bath unit with a penthouse vibe and soaring high ceilings (can easily be converted back to a 3-bed unit). The lower level consists of 2 units: an amazing 1-bed, 1-bath space and a gorgeous 1-bed + den (can function as a two-bed). Tucked away on an incredible street with many multi-million dollar homes in South Etobicoke and sitting on a massive 50-foot lot. Rare find - 4 units - within walking distance of Long Branch GO Station and Lake Ontario. **** EXTRAS **** New Roof Shingles. Sewer Back Valve, Shared washer/dryer. 200amp service. Basement with radiant floor heat. Turn-key investment with low operating costs. (id:41954)
Property Details
|
MLS® Number
|
W10441294 |
|
Property Type
|
Multi-family |
|
Community Name
|
Long Branch |
|
Parking Space Total
|
6 |
Building
|
Bathroom Total
|
6 |
|
Bedrooms Above Ground
|
5 |
|
Bedrooms Below Ground
|
2 |
|
Bedrooms Total
|
7 |
|
Appliances
|
Dishwasher, Dryer, Refrigerator, Storage Shed, Stove |
|
Basement Features
|
Apartment In Basement |
|
Basement Type
|
N/a |
|
Exterior Finish
|
Brick |
|
Fireplace Present
|
Yes |
|
Foundation Type
|
Block |
|
Heating Fuel
|
Natural Gas |
|
Heating Type
|
Radiant Heat |
|
Stories Total
|
3 |
|
Type
|
Other |
|
Utility Water
|
Municipal Water |
Land
|
Acreage
|
No |
|
Sewer
|
Sanitary Sewer |
|
Size Depth
|
100 Ft ,1 In |
|
Size Frontage
|
50 Ft |
|
Size Irregular
|
50.05 X 100.15 Ft |
|
Size Total Text
|
50.05 X 100.15 Ft |
Rooms
| Level |
Type |
Length |
Width |
Dimensions |
|
Second Level |
Bedroom |
4.41 m |
2.88 m |
4.41 m x 2.88 m |
|
Second Level |
Bedroom 2 |
4.37 m |
2.73 m |
4.37 m x 2.73 m |
|
Second Level |
Bedroom 3 |
3.46 m |
4.43 m |
3.46 m x 4.43 m |
|
Third Level |
Bedroom |
4.33 m |
5.72 m |
4.33 m x 5.72 m |
|
Third Level |
Bedroom 2 |
4.55 m |
4.63 m |
4.55 m x 4.63 m |
|
Lower Level |
Bedroom |
3.33 m |
3.66 m |
3.33 m x 3.66 m |
|
Lower Level |
Bedroom 2 |
4.08 m |
3.18 m |
4.08 m x 3.18 m |
|
Lower Level |
Den |
3.16 m |
3.05 m |
3.16 m x 3.05 m |
https://www.realtor.ca/real-estate/27675265/76-thirty-fifth-street-toronto-long-branch-long-branch






































