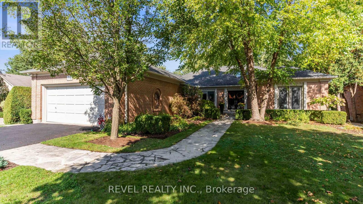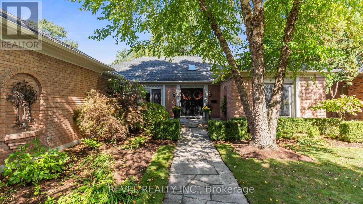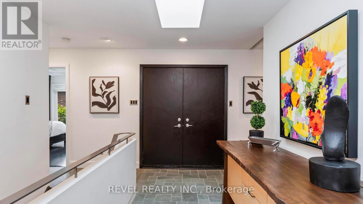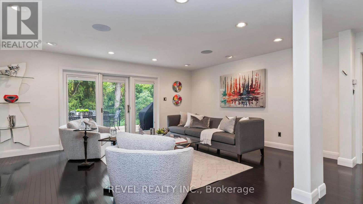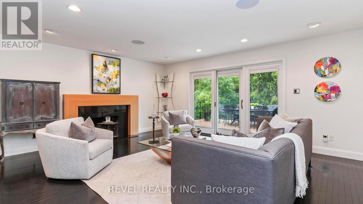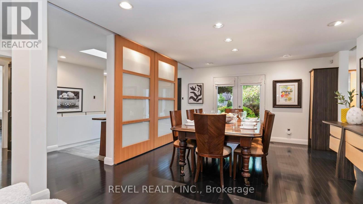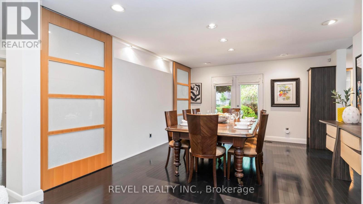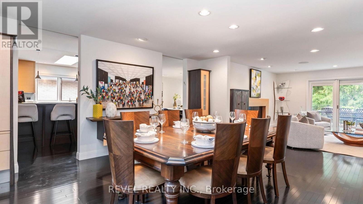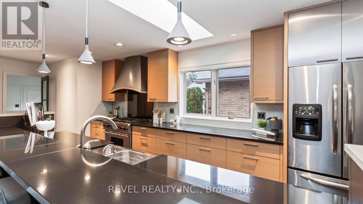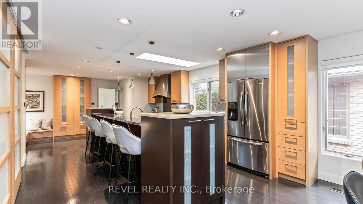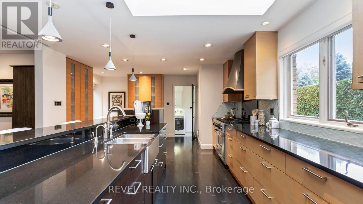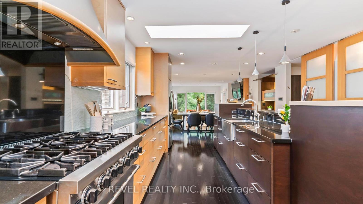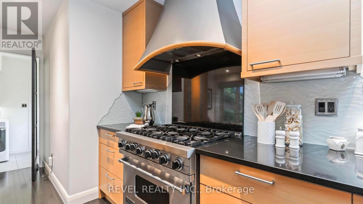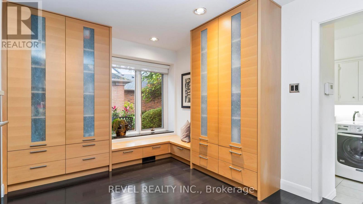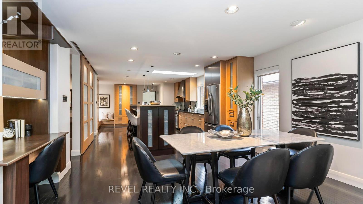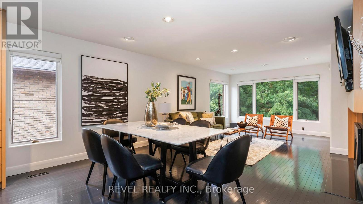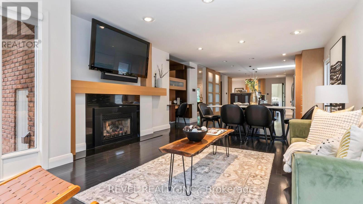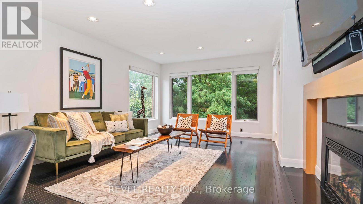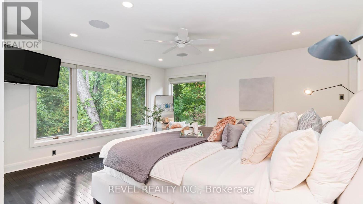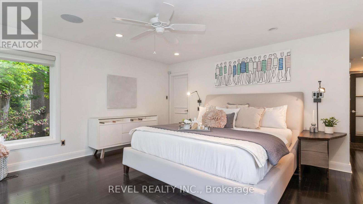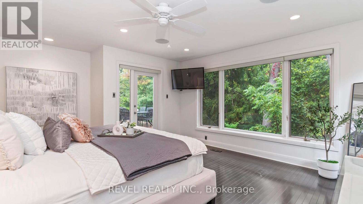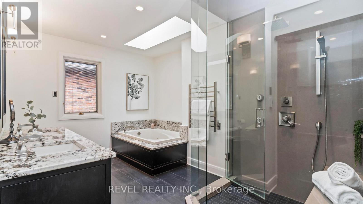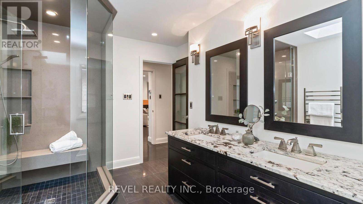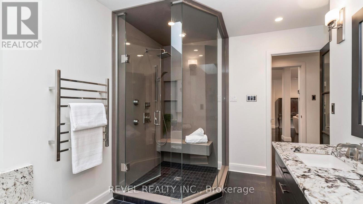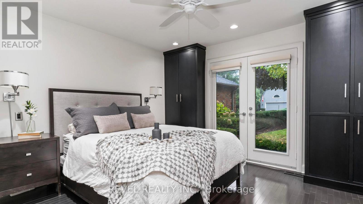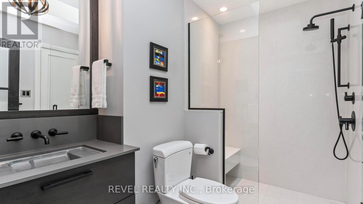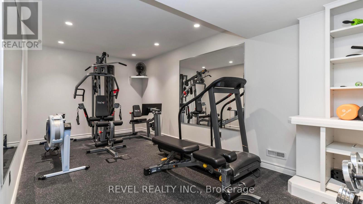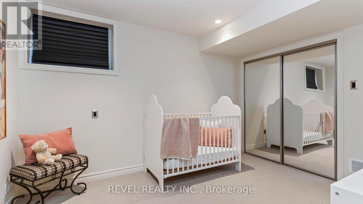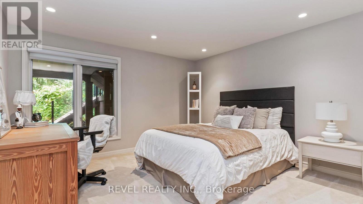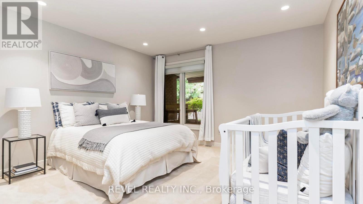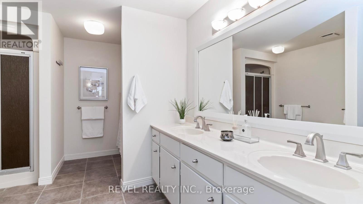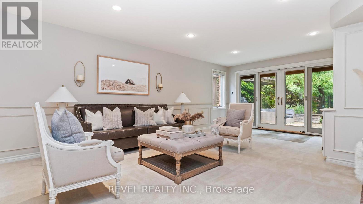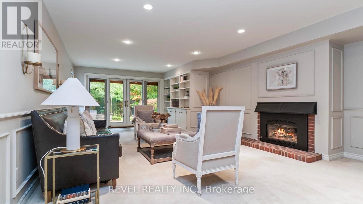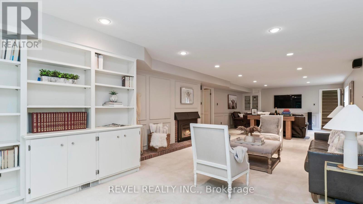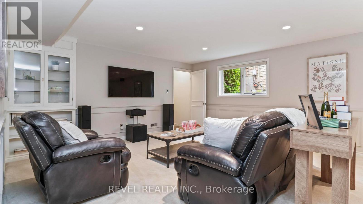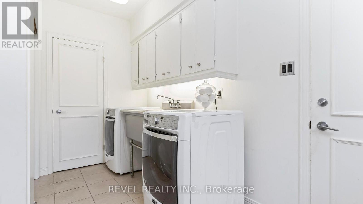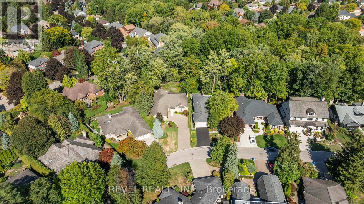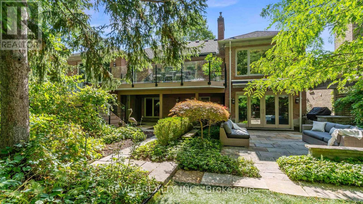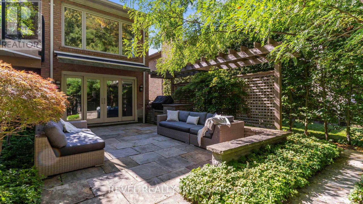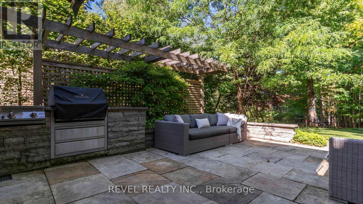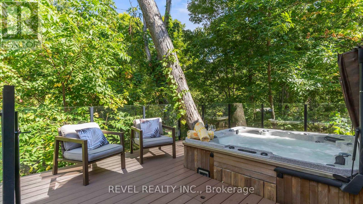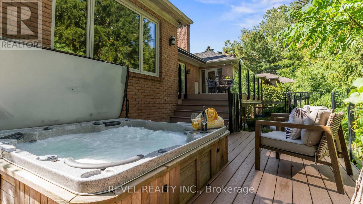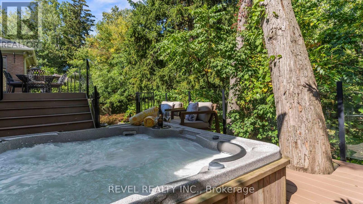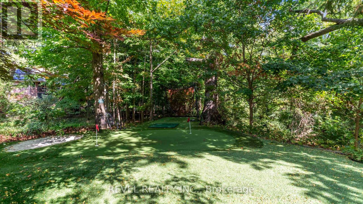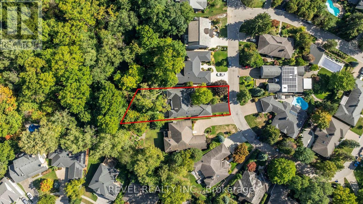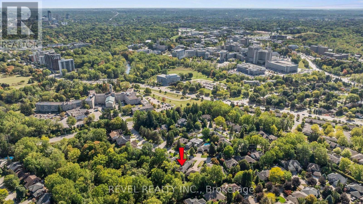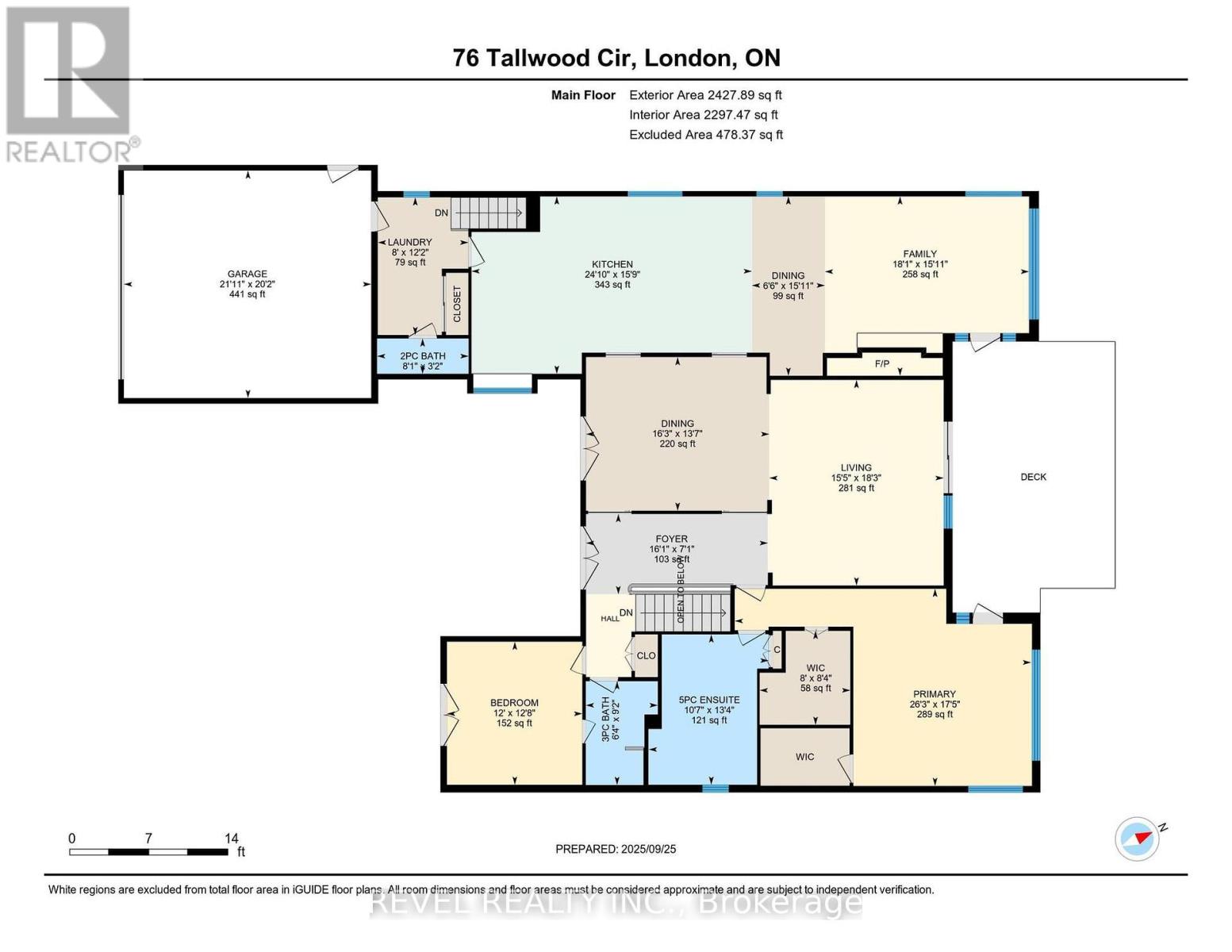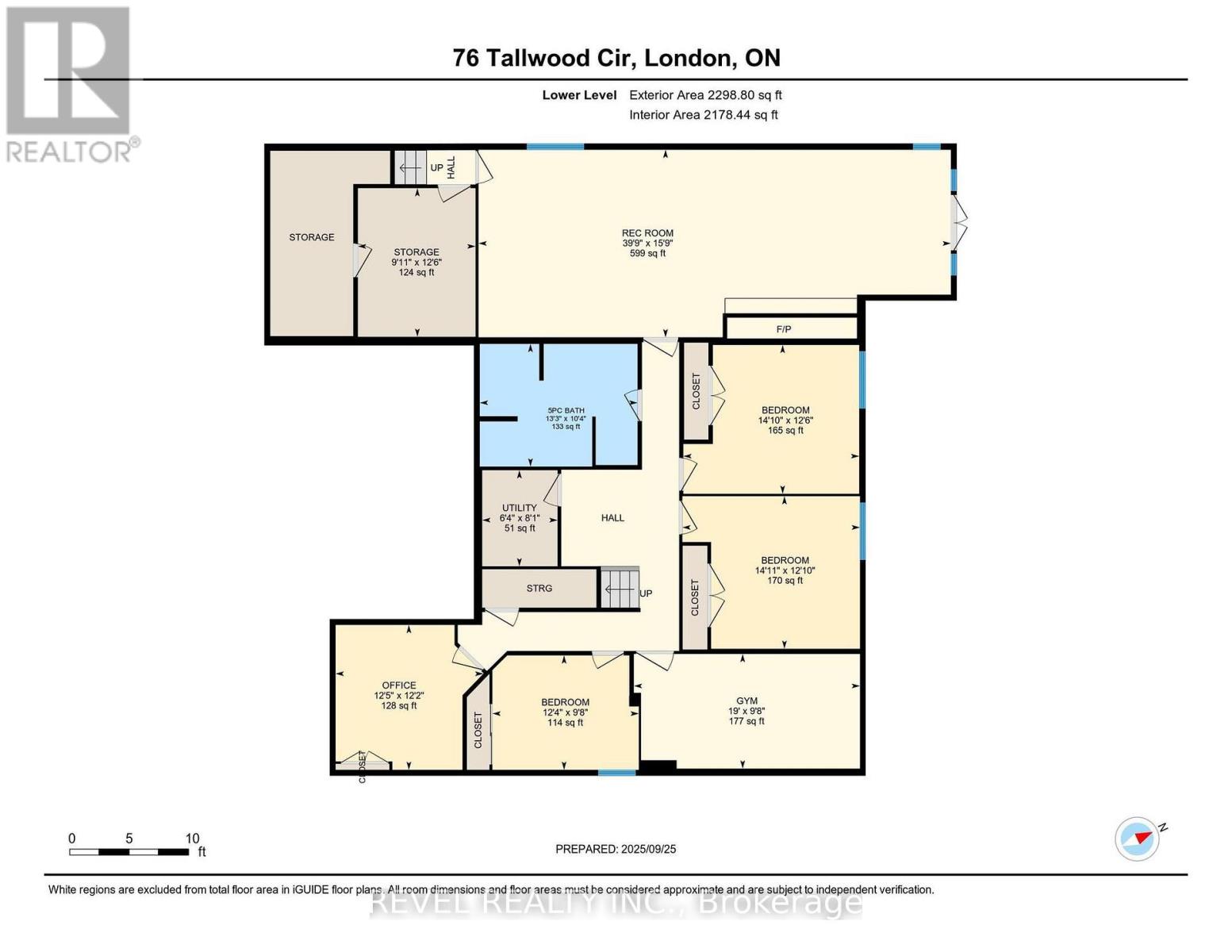5 Bedroom
4 Bathroom
2500 - 3000 sqft
Bungalow
Fireplace
Central Air Conditioning
Forced Air
$1,550,000
A rare opportunity to own a one-of-a-kind Loyens built ranch in the prestigious Tallwood Circle enclave. This 5-bedroom, 4-bathroom home offers approximately 4,680 sq. ft. (MPAC) of finished living space on a professionally landscaped walk-out lot backing onto mature trees and protected green space offering complete privacy and a truly serene setting.Inside, the Bielmann designed kitchen is a chef's dream with a 15-ft granite island, Viking 6-burner gas stove, custom beech cabinetry, custom built-in desk, and a cozy hearth room with gas fireplace. The formal dining area features custom backlit shoji doors, while Sambuca maple hardwood, slate, and ceramic flooring flow throughout the main level. Three fireplaces, skylights, built-in Sonos sound system, and ambient lighting add warmth and style.The luxurious primary suite features dual walk-in closets, ensuite heated floors, a jetted tub, rain shower, Toto bidet. A second main-floor bedroom offers a cheater ensuite with walk-in shower. The walk-out lower level includes three spacious bedrooms (two with full-height windows), a gym with rubber flooring and mirrors, an office and a five-piece bath. Step outside through the French Pella doors to your own private retreat leading to a multi-level composite deck with Hydropool hot tub, two retractable power awnings, flagstone patio with a built-in Napoleon BBQ, and a heated garden room. For the GOLF enthusiast, the backyard features a private putting green with sand trap and a netted driving range all framed by a stunning treed backdrop that feels like your own private country club.If you're a buyer searching for an architectural home with character in a world of cookie-cutter houses, this is your dream property uniquely designed, impeccably built, and perfectly located.This home blends luxury, lifestyle, location, an entertainer's dream and a rare offering in London's much sought-after enclave. (id:41954)
Open House
This property has open houses!
Starts at:
2:00 pm
Ends at:
4:00 pm
Property Details
|
MLS® Number
|
X12433738 |
|
Property Type
|
Single Family |
|
Community Name
|
North G |
|
Equipment Type
|
Water Heater |
|
Features
|
Irregular Lot Size |
|
Parking Space Total
|
6 |
|
Rental Equipment Type
|
Water Heater |
Building
|
Bathroom Total
|
4 |
|
Bedrooms Above Ground
|
2 |
|
Bedrooms Below Ground
|
3 |
|
Bedrooms Total
|
5 |
|
Age
|
31 To 50 Years |
|
Amenities
|
Fireplace(s) |
|
Appliances
|
Central Vacuum, Garage Door Opener Remote(s), Water Meter, Dryer, Hood Fan, Stove, Washer, Refrigerator |
|
Architectural Style
|
Bungalow |
|
Basement Development
|
Finished |
|
Basement Features
|
Walk Out |
|
Basement Type
|
N/a (finished) |
|
Construction Style Attachment
|
Detached |
|
Cooling Type
|
Central Air Conditioning |
|
Exterior Finish
|
Brick |
|
Fireplace Present
|
Yes |
|
Fireplace Total
|
3 |
|
Foundation Type
|
Poured Concrete |
|
Half Bath Total
|
1 |
|
Heating Fuel
|
Natural Gas |
|
Heating Type
|
Forced Air |
|
Stories Total
|
1 |
|
Size Interior
|
2500 - 3000 Sqft |
|
Type
|
House |
|
Utility Water
|
Municipal Water |
Parking
Land
|
Acreage
|
No |
|
Sewer
|
Sanitary Sewer |
|
Size Depth
|
183 Ft ,1 In |
|
Size Frontage
|
62 Ft ,6 In |
|
Size Irregular
|
62.5 X 183.1 Ft |
|
Size Total Text
|
62.5 X 183.1 Ft|under 1/2 Acre |
|
Zoning Description
|
R1-8 |
Rooms
| Level |
Type |
Length |
Width |
Dimensions |
|
Lower Level |
Recreational, Games Room |
12.11 m |
4.81 m |
12.11 m x 4.81 m |
|
Lower Level |
Bedroom 3 |
4.51 m |
3.82 m |
4.51 m x 3.82 m |
|
Lower Level |
Bedroom 4 |
4.55 m |
3.91 m |
4.55 m x 3.91 m |
|
Lower Level |
Exercise Room |
5.8 m |
2.94 m |
5.8 m x 2.94 m |
|
Lower Level |
Bedroom 5 |
3.75 m |
2.93 m |
3.75 m x 2.93 m |
|
Lower Level |
Office |
3.79 m |
3.72 m |
3.79 m x 3.72 m |
|
Lower Level |
Bathroom |
4.05 m |
3.14 m |
4.05 m x 3.14 m |
|
Lower Level |
Other |
3.02 m |
3.81 m |
3.02 m x 3.81 m |
|
Lower Level |
Utility Room |
1.93 m |
2.48 m |
1.93 m x 2.48 m |
|
Main Level |
Foyer |
4.91 m |
2.17 m |
4.91 m x 2.17 m |
|
Main Level |
Bedroom 2 |
3.65 m |
3.86 m |
3.65 m x 3.86 m |
|
Main Level |
Bathroom |
1.94 m |
2.8 m |
1.94 m x 2.8 m |
|
Main Level |
Living Room |
4.71 m |
5.55 m |
4.71 m x 5.55 m |
|
Main Level |
Dining Room |
4.95 m |
4.15 m |
4.95 m x 4.15 m |
|
Main Level |
Kitchen |
7.57 m |
4.79 m |
7.57 m x 4.79 m |
|
Main Level |
Eating Area |
1.97 m |
4.54 m |
1.97 m x 4.54 m |
|
Main Level |
Family Room |
5.51 m |
4.84 m |
5.51 m x 4.84 m |
|
Main Level |
Laundry Room |
2.45 m |
3.72 m |
2.45 m x 3.72 m |
|
Main Level |
Bathroom |
2.47 m |
0.95 m |
2.47 m x 0.95 m |
|
Main Level |
Primary Bedroom |
8 m |
5.32 m |
8 m x 5.32 m |
|
Main Level |
Bathroom |
3.24 m |
4.06 m |
3.24 m x 4.06 m |
Utilities
|
Cable
|
Available |
|
Electricity
|
Installed |
|
Sewer
|
Installed |
https://www.realtor.ca/real-estate/28928543/76-tallwood-circle-london-north-north-g-north-g
