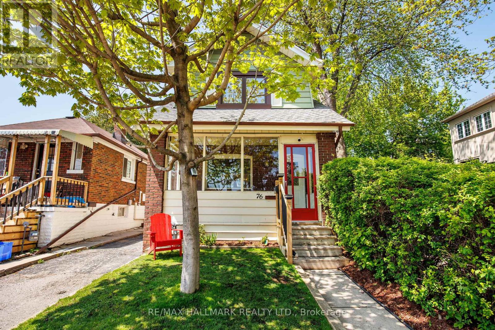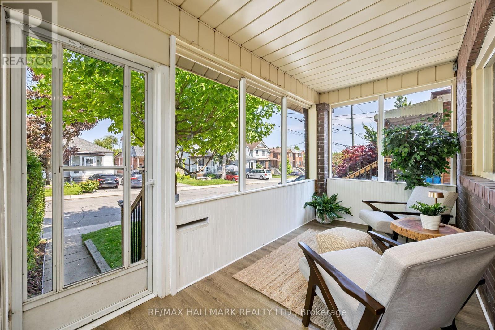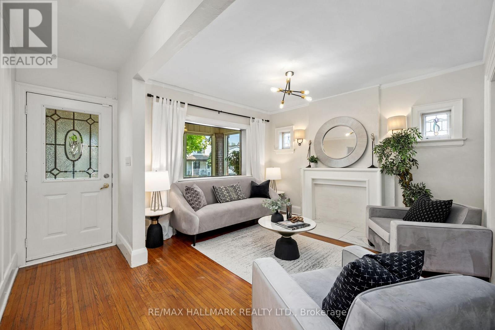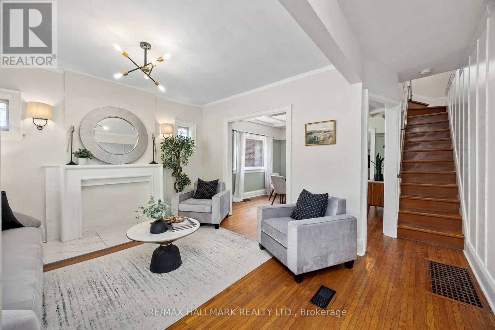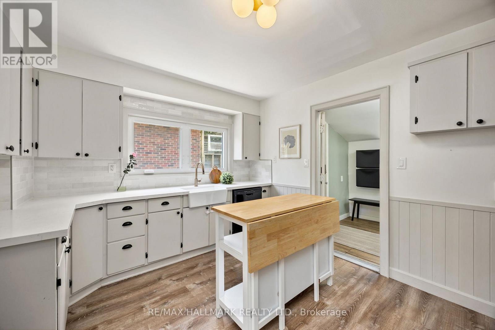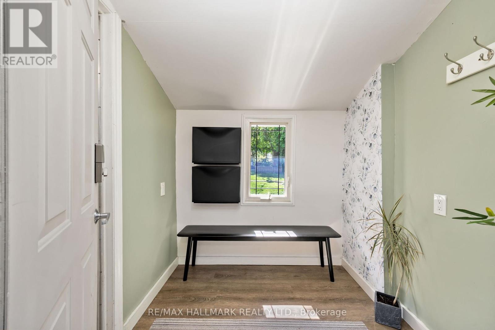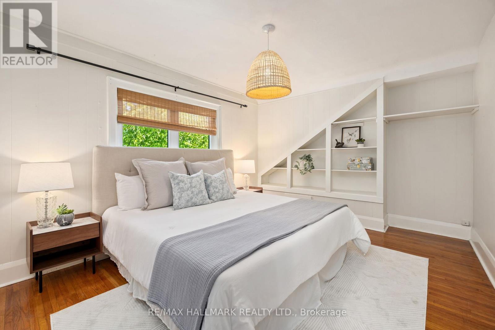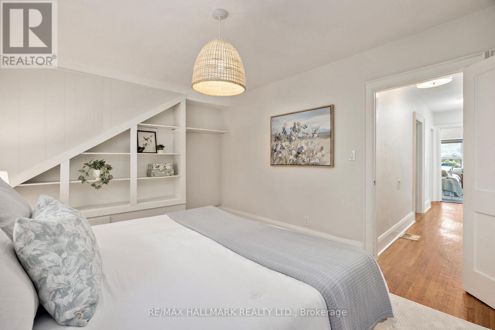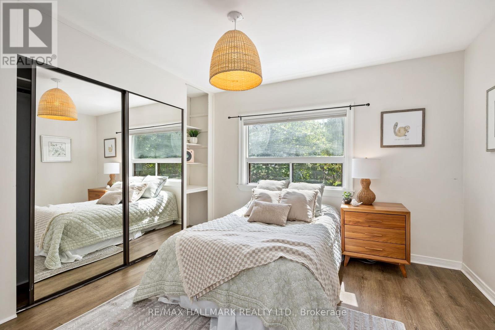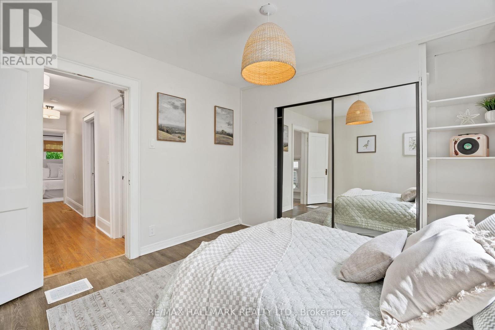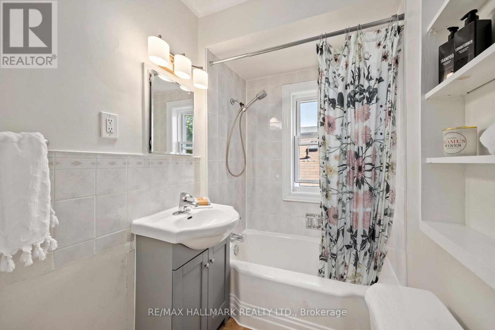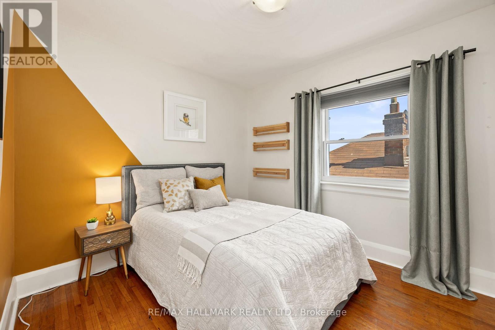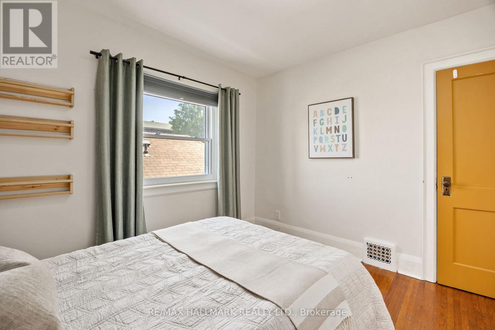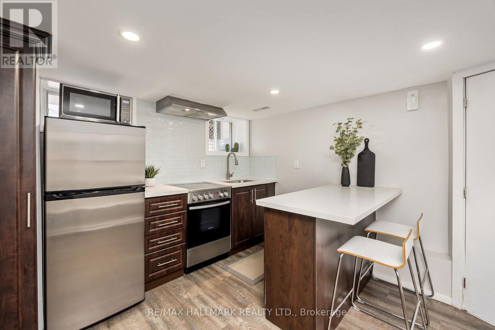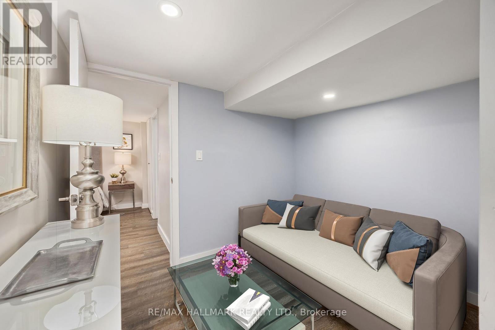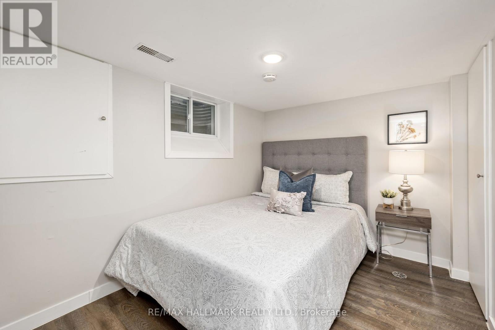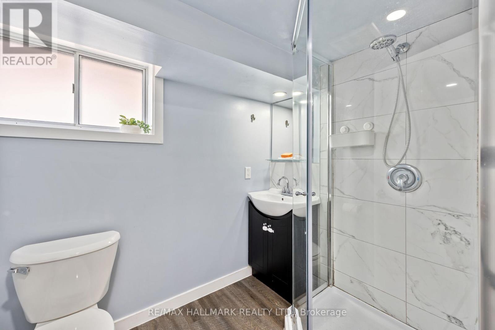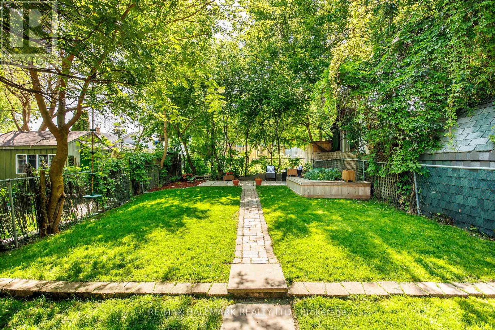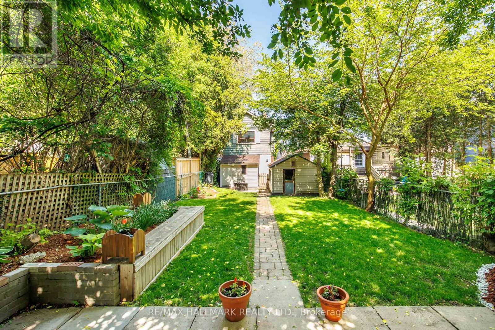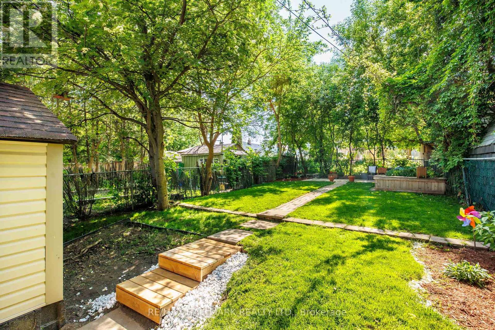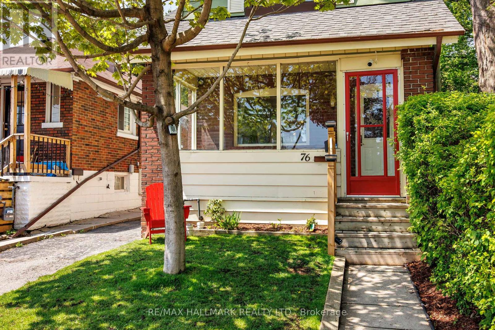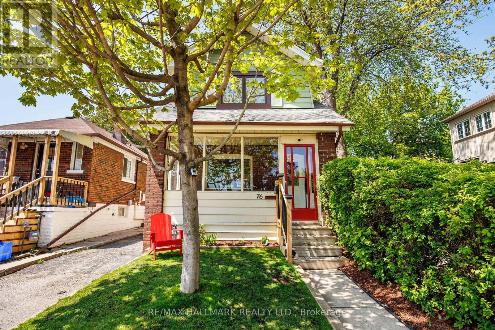76 South Woodrow Boulevard Toronto (Birchcliffe-Cliffside), Ontario M1N 3L6
$799,000
76 South Woodrow, where It All Connects. In Birchcliffe's pocket, tucked away, Where neighbours smile and children play. This sun-filled home with space to spare, offers comfort, charm, and thoughtful care. Steps to the bus, the GO close by. Commutes made easy, no need to try. The lake is near, just a short stroll down. With beaches, breeze, and space to unwind. A backyard wide and full of green. A peaceful place, a playful scene. Garden, gather, run, or rest, this kind of yard is truly the best. The basements bright, with its own door, a private suite and so much more. A space for income, work, or guests, flexibility that truly invests. A detached garage, tucked neatly behind, for storage, gear, or peace of mind. Bikes, tools, hobbies it fits them all, with room to grow as seasons call. Community here is warm and strong, with parks and playgrounds all day long. Walkable streets with a village feel, where every corner has its appeal. (id:41954)
Open House
This property has open houses!
5:00 pm
Ends at:7:00 pm
2:00 pm
Ends at:4:00 pm
2:00 pm
Ends at:4:00 pm
Property Details
| MLS® Number | E12192528 |
| Property Type | Single Family |
| Community Name | Birchcliffe-Cliffside |
| Features | In-law Suite |
| Parking Space Total | 2 |
| Structure | Shed |
Building
| Bathroom Total | 2 |
| Bedrooms Above Ground | 3 |
| Bedrooms Below Ground | 1 |
| Bedrooms Total | 4 |
| Appliances | Dishwasher, Water Heater, Two Stoves, Two Refrigerators |
| Basement Development | Finished |
| Basement Features | Apartment In Basement |
| Basement Type | N/a (finished) |
| Construction Style Attachment | Detached |
| Cooling Type | Central Air Conditioning |
| Exterior Finish | Aluminum Siding, Brick |
| Flooring Type | Hardwood, Wood, Vinyl |
| Foundation Type | Block |
| Heating Fuel | Natural Gas |
| Heating Type | Forced Air |
| Stories Total | 2 |
| Size Interior | 1100 - 1500 Sqft |
| Type | House |
| Utility Water | Municipal Water |
Parking
| Detached Garage | |
| Garage |
Land
| Acreage | No |
| Sewer | Sanitary Sewer |
| Size Depth | 125 Ft |
| Size Frontage | 25 Ft |
| Size Irregular | 25 X 125 Ft ; (pl Of Survey Only) |
| Size Total Text | 25 X 125 Ft ; (pl Of Survey Only) |
Rooms
| Level | Type | Length | Width | Dimensions |
|---|---|---|---|---|
| Second Level | Primary Bedroom | 3.4 m | 4.49 m | 3.4 m x 4.49 m |
| Second Level | Bedroom 2 | 3.27 m | 3.4 m | 3.27 m x 3.4 m |
| Second Level | Bedroom 3 | 3.25 m | 2.86 m | 3.25 m x 2.86 m |
| Main Level | Living Room | 3.32 m | 3.63 m | 3.32 m x 3.63 m |
| Main Level | Dining Room | 3.65 m | 3.68 m | 3.65 m x 3.68 m |
| Main Level | Kitchen | 3.27 m | 4.01 m | 3.27 m x 4.01 m |
Utilities
| Cable | Available |
| Electricity | Installed |
| Sewer | Installed |
Interested?
Contact us for more information
