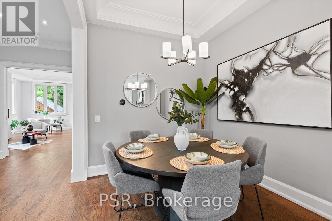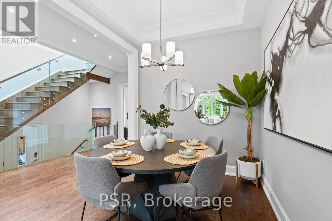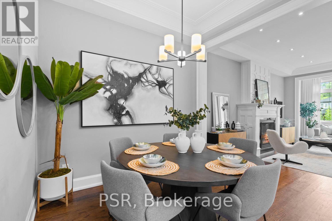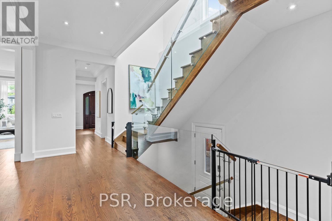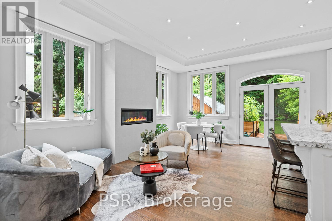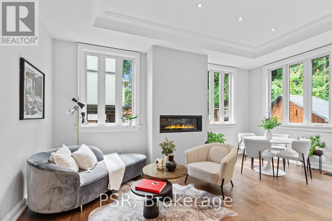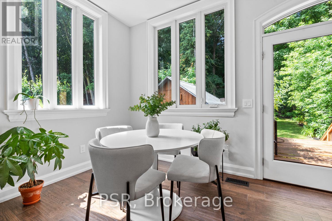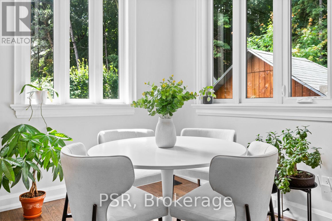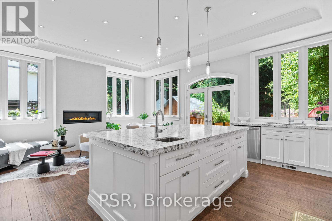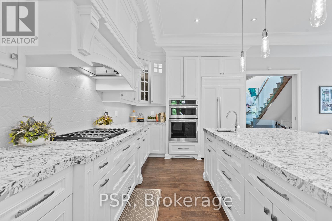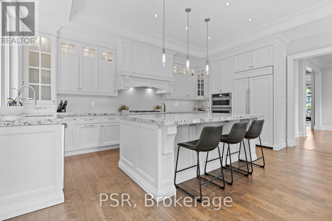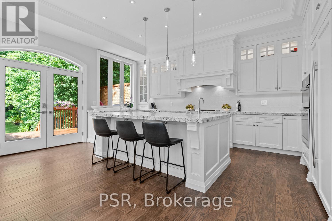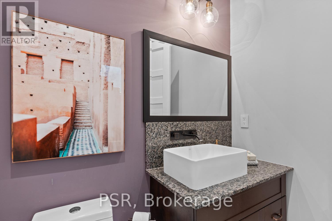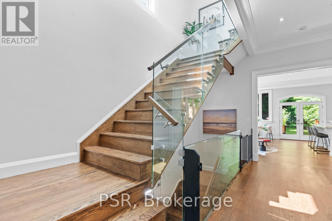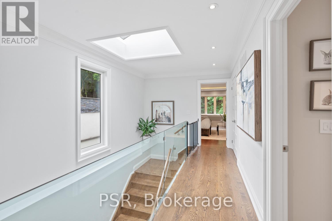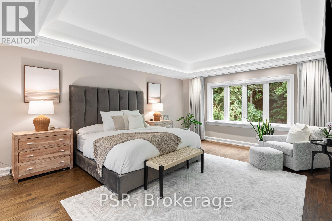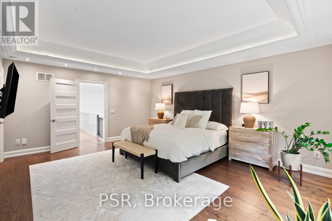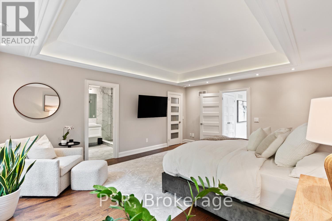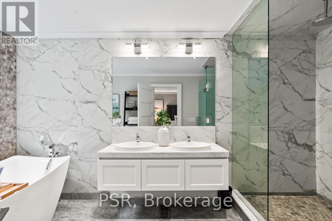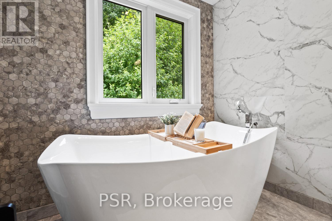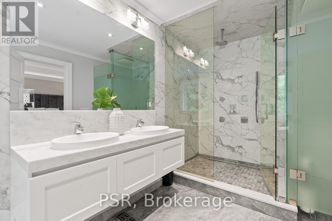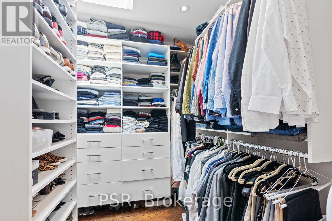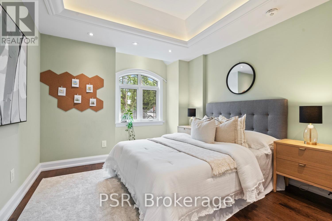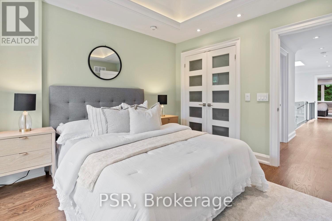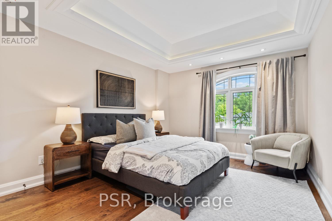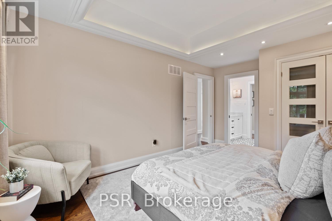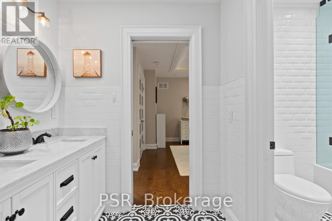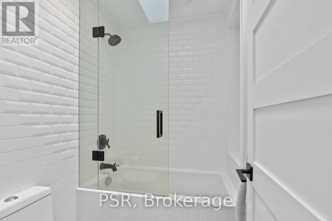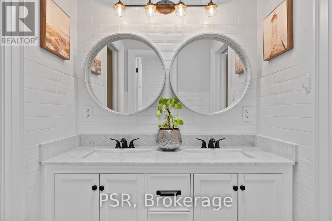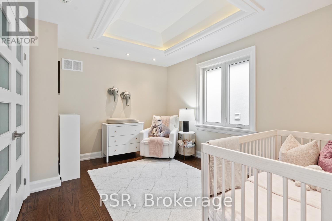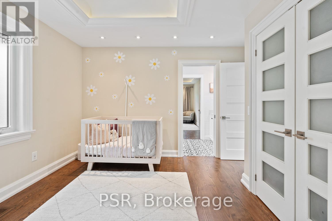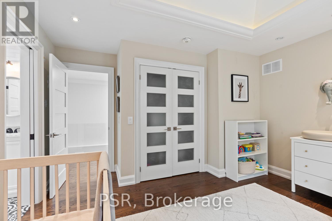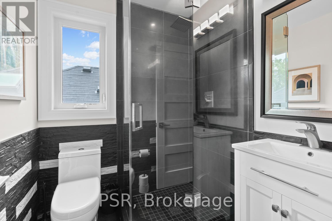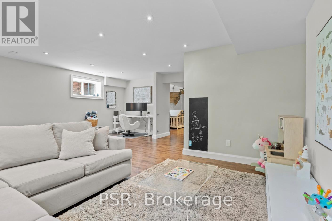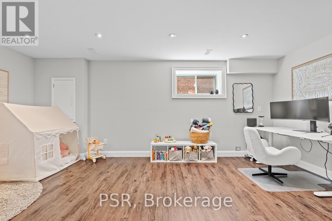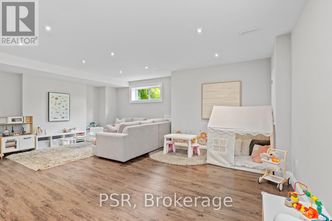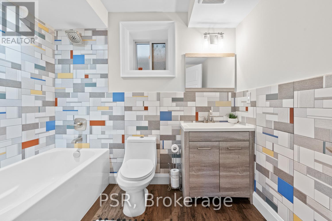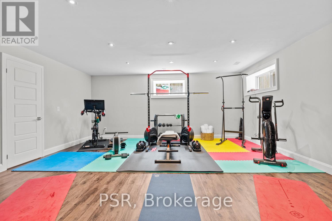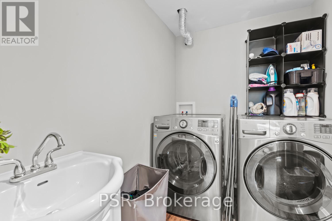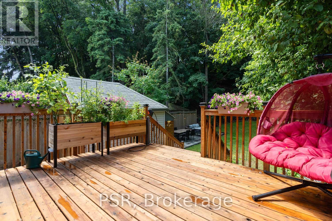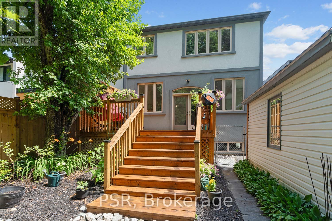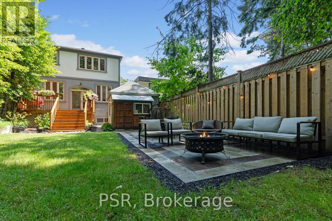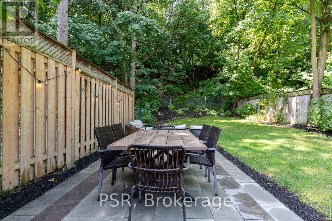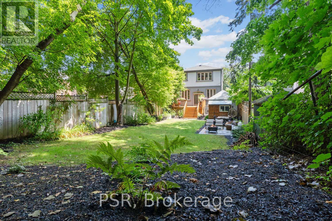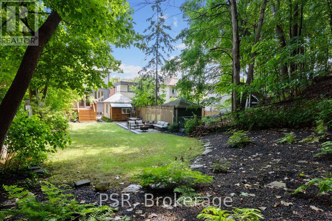76 South Kingsway Toronto (High Park-Swansea), Ontario M6S 3T3
$2,820,000
This stately Swansea residence, gracing an impressive 190ft-deep lot, offering nearly 4000 square ft of luxurious living space, is a masterpiece of modern sophistication and precision craftsmanship. In one of Toronto's most sought-after communities, the vibrant gardens lead to an exquisite granite facade, accentuated by a warm and commanding red-oak door beneath an archway. Step inside, and experience the tranquility of triple-glazed windows, the skylight illuminating the stairwell, the sleek glass railings, the solid oak and porcelain floors, the meticulous millwork, and the recessed ceilings. The main floor's soaring 10ft-ceilings and intimate fireplace enhance the spacious, well-defined living and dining rooms. The resplendent kitchen is a culinary haven, featuring quartz countertops, a grand centre island, an origami-inspired backsplash, a 6-burner gas range, and a fireplace warming the kitchen-side dinette and inglenook. Custom 8ft pocket doors transform the kitchen into a private drawing room, adding an elegance to evening gatherings. Upstairs, every bedroom boasts 9ft ceilings, and every bathroom is appointed with contemporary flair. The palatial primary suite is a serene retreat, complete with a customized walk-in closet with a skylight, micro-forest views, and a lavish 5-piece ensuite designed to pamper and impress. Downstairs offers 8ft ceilings, in-floor heating, a separate entrance, a stylish 4-piece bath, two expansive rec rooms with one designed for effortless division for more rooms. A roughed-in kitchen ready to accommodate caterers, a nanny, or visiting friends and family. The rear grounds are a true oasis, with towering canopies, open skies, playful chipmunks, and blue jay songs. Enjoy the gas-line barbecue on the deck, terrace lounging, and fireside dining. This urban sanctuary is surrounded by iconic parks, serene waterside trails, Bloor West Village, the Cheese Boutique and the prestigious Swansea Public School and Ursula Franklin Academy. (id:41954)
Open House
This property has open houses!
2:00 pm
Ends at:4:00 pm
2:00 pm
Ends at:4:00 pm
Property Details
| MLS® Number | W12301296 |
| Property Type | Single Family |
| Community Name | High Park-Swansea |
| Amenities Near By | Hospital, Park, Public Transit, Schools |
| Equipment Type | None |
| Features | Irregular Lot Size, Lighting, Carpet Free, Sump Pump |
| Parking Space Total | 3 |
| Rental Equipment Type | None |
| Structure | Deck, Shed |
Building
| Bathroom Total | 5 |
| Bedrooms Above Ground | 4 |
| Bedrooms Below Ground | 2 |
| Bedrooms Total | 6 |
| Age | 6 To 15 Years |
| Amenities | Canopy, Fireplace(s), Separate Heating Controls, Separate Electricity Meters |
| Appliances | Barbeque, Oven - Built-in, Central Vacuum, Range, Water Heater - Tankless, Water Heater, Water Meter, Water Treatment, All, Window Coverings |
| Basement Development | Finished |
| Basement Features | Walk Out |
| Basement Type | Full (finished) |
| Construction Status | Insulation Upgraded |
| Construction Style Attachment | Detached |
| Cooling Type | Central Air Conditioning, Ventilation System |
| Exterior Finish | Stone, Stucco |
| Fire Protection | Smoke Detectors |
| Fireplace Present | Yes |
| Fireplace Total | 2 |
| Flooring Type | Porcelain Tile, Hardwood |
| Foundation Type | Unknown |
| Half Bath Total | 1 |
| Heating Fuel | Natural Gas |
| Heating Type | Forced Air |
| Stories Total | 2 |
| Size Interior | 2500 - 3000 Sqft |
| Type | House |
| Utility Water | Municipal Water |
Parking
| No Garage |
Land
| Acreage | No |
| Fence Type | Fully Fenced, Fenced Yard |
| Land Amenities | Hospital, Park, Public Transit, Schools |
| Landscape Features | Landscaped |
| Sewer | Sanitary Sewer |
| Size Depth | 190 Ft ,9 In |
| Size Frontage | 32 Ft ,3 In |
| Size Irregular | 32.3 X 190.8 Ft |
| Size Total Text | 32.3 X 190.8 Ft |
| Surface Water | River/stream |
Rooms
| Level | Type | Length | Width | Dimensions |
|---|---|---|---|---|
| Second Level | Primary Bedroom | 5.87 m | 4.55 m | 5.87 m x 4.55 m |
| Second Level | Bedroom | 4.85 m | 3.48 m | 4.85 m x 3.48 m |
| Second Level | Bedroom | 3.35 m | 3.33 m | 3.35 m x 3.33 m |
| Second Level | Bedroom | 3.96 m | 3.81 m | 3.96 m x 3.81 m |
| Basement | Recreational, Games Room | 5.64 m | 3.23 m | 5.64 m x 3.23 m |
| Basement | Recreational, Games Room | 6.55 m | 5.89 m | 6.55 m x 5.89 m |
| Main Level | Foyer | 2.77 m | 2.44 m | 2.77 m x 2.44 m |
| Main Level | Living Room | 6.6 m | 3.61 m | 6.6 m x 3.61 m |
| Main Level | Dining Room | 2.92 m | 2.67 m | 2.92 m x 2.67 m |
| Main Level | Kitchen | 5.87 m | 3.89 m | 5.87 m x 3.89 m |
| Main Level | Family Room | 5.87 m | 3.89 m | 5.87 m x 3.89 m |
| Main Level | Pantry | 2.27 m | 1.65 m | 2.27 m x 1.65 m |
Utilities
| Cable | Available |
| Electricity | Available |
| Sewer | Available |
Interested?
Contact us for more information





