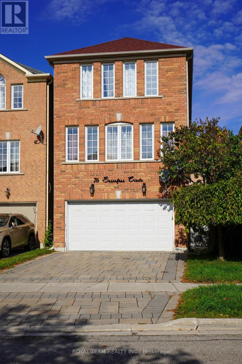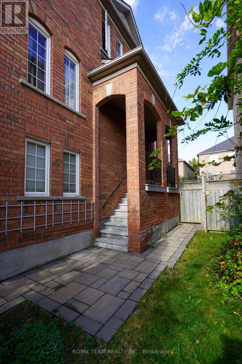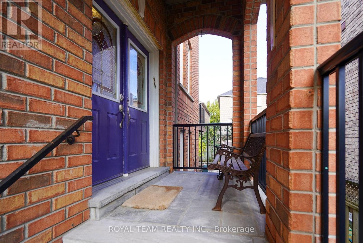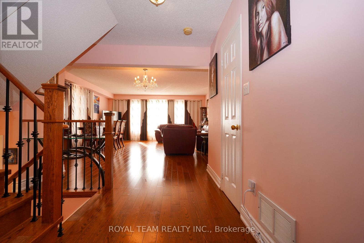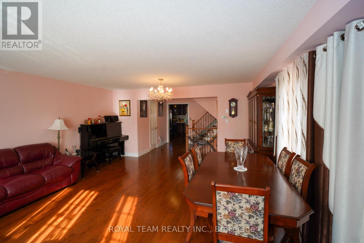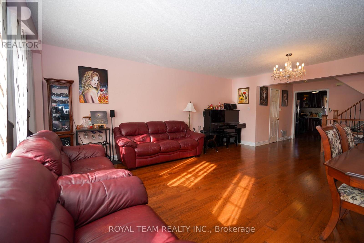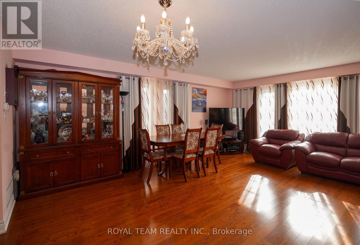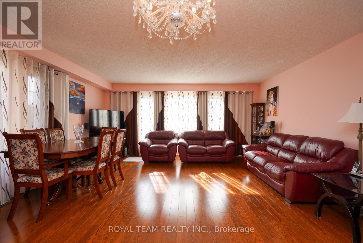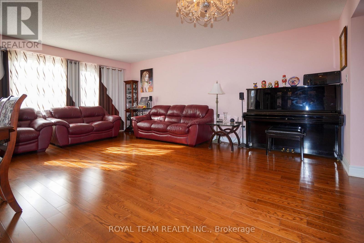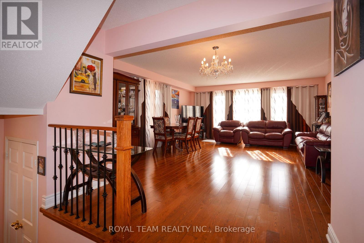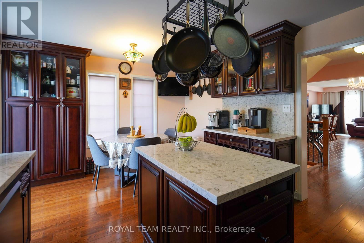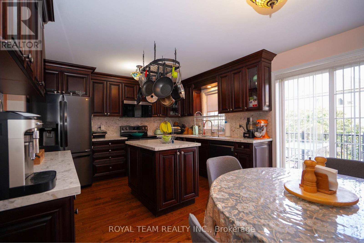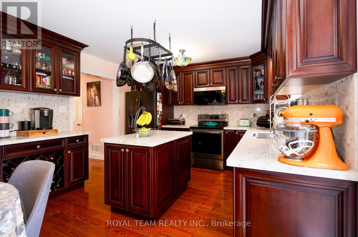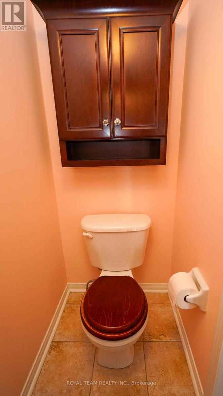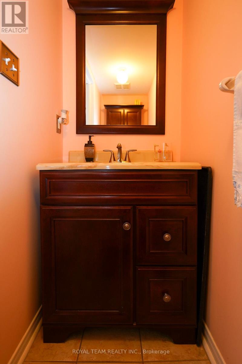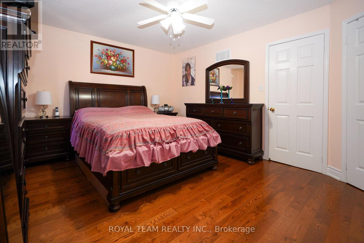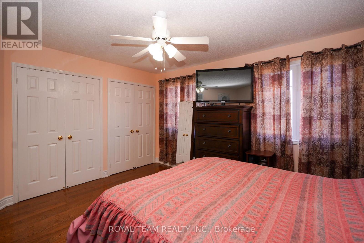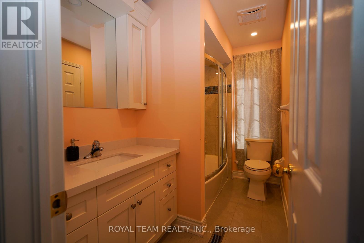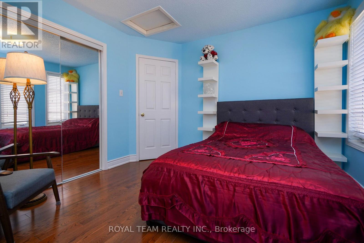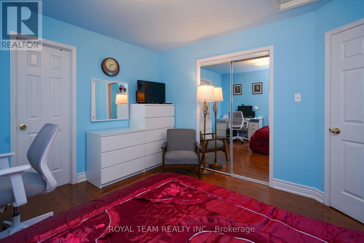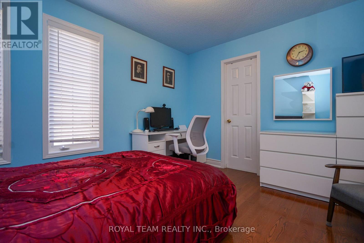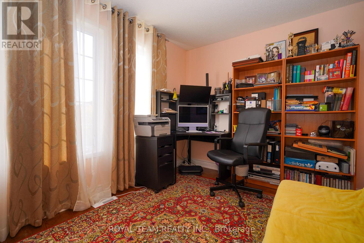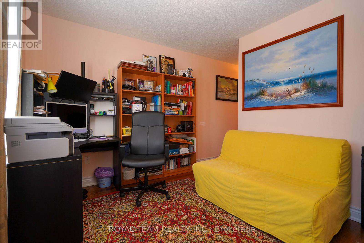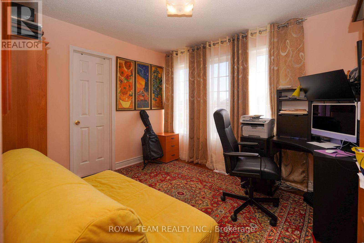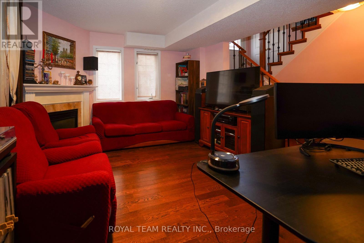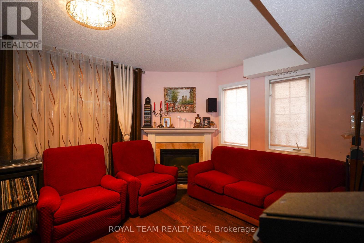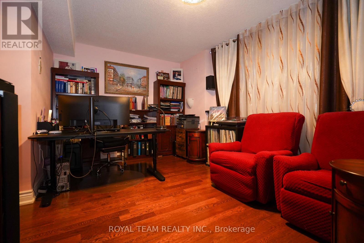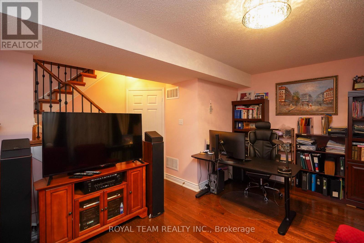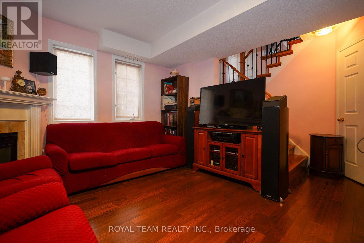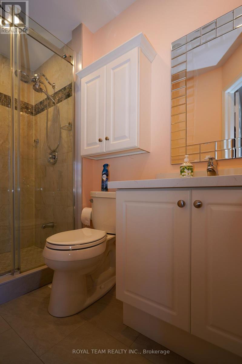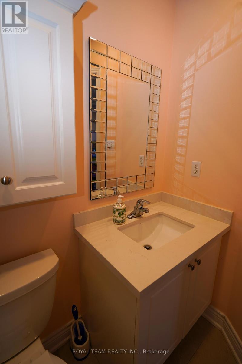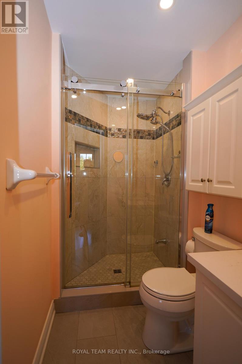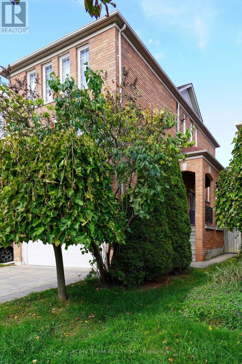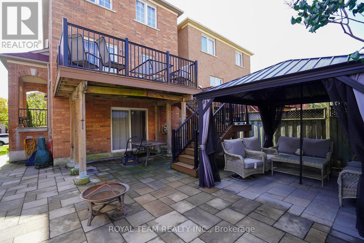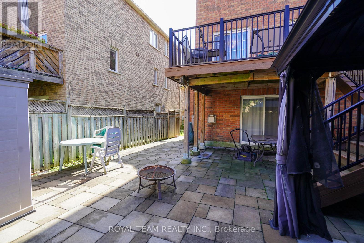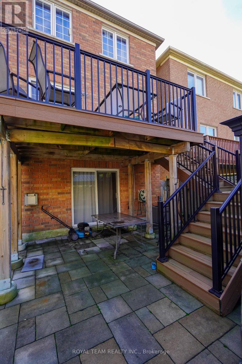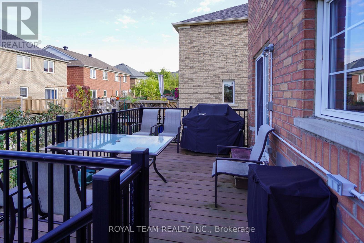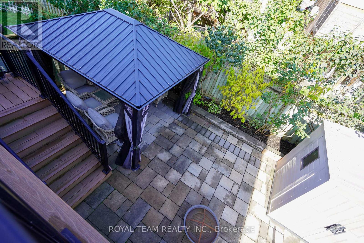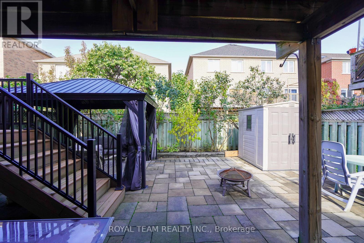3 Bedroom
6 Bathroom
1500 - 2000 sqft
Fireplace
Central Air Conditioning
Forced Air
$1,225,000
Welcome to this lovely Beautifully updated 3-bedroom, 3-bathroom home in sought-after Thornhill Woods! Offering 1890 sqft of bright and inviting living space in a family-friendly Patterson community .This Home Features Avery spacious living and family room with plenty of natural light. A 150K Renovation was completed in 2020.A Brand new Functional Kitchen with Quartz countertops with cozy Breakfast and access to the Deck was installed. A convenient staircase leading to the backyard was also installed. The entire backyard is paved with stone. High- quality hardwood floors are throughout the Home. All bathrooms is upgraded. New A/C and furnace. The finished basement provides the perfect blend of extra living space and storage or office cabinet. Located close to parks, top-rated schools, shopping, and a variety of restaurants - everything you need is just minutes away-Whether you're starting a new chapter or looking to simplify, and location to suit your needs. Don't miss this wonderful opportunity! (id:41954)
Property Details
|
MLS® Number
|
N12471599 |
|
Property Type
|
Single Family |
|
Community Name
|
Patterson |
|
Equipment Type
|
Water Heater |
|
Parking Space Total
|
4 |
|
Rental Equipment Type
|
Water Heater |
Building
|
Bathroom Total
|
6 |
|
Bedrooms Above Ground
|
3 |
|
Bedrooms Total
|
3 |
|
Age
|
16 To 30 Years |
|
Appliances
|
Dishwasher, Dryer, Microwave, Range, Stove, Washer, Window Coverings, Refrigerator |
|
Basement Development
|
Finished |
|
Basement Features
|
Walk Out |
|
Basement Type
|
N/a (finished) |
|
Construction Style Attachment
|
Detached |
|
Cooling Type
|
Central Air Conditioning |
|
Exterior Finish
|
Brick |
|
Fireplace Present
|
Yes |
|
Flooring Type
|
Hardwood |
|
Half Bath Total
|
1 |
|
Heating Fuel
|
Natural Gas |
|
Heating Type
|
Forced Air |
|
Stories Total
|
2 |
|
Size Interior
|
1500 - 2000 Sqft |
|
Type
|
House |
|
Utility Water
|
Municipal Water |
Parking
Land
|
Acreage
|
No |
|
Sewer
|
Septic System |
|
Size Depth
|
94 Ft ,8 In |
|
Size Frontage
|
29 Ft ,2 In |
|
Size Irregular
|
29.2 X 94.7 Ft ; 29.20x90.50 |
|
Size Total Text
|
29.2 X 94.7 Ft ; 29.20x90.50 |
Rooms
| Level |
Type |
Length |
Width |
Dimensions |
|
Second Level |
Primary Bedroom |
4.39 m |
3.64 m |
4.39 m x 3.64 m |
|
Second Level |
Bedroom 2 |
3.03 m |
3.64 m |
3.03 m x 3.64 m |
|
Second Level |
Bedroom 3 |
2.88 m |
3.23 m |
2.88 m x 3.23 m |
|
Main Level |
Living Room |
6.87 m |
5.08 m |
6.87 m x 5.08 m |
|
Main Level |
Dining Room |
6.87 m |
5.08 m |
6.87 m x 5.08 m |
|
Main Level |
Kitchen |
3.63 m |
5.1 m |
3.63 m x 5.1 m |
|
Main Level |
Eating Area |
3.63 m |
5.1 m |
3.63 m x 5.1 m |
|
Ground Level |
Family Room |
3.64 m |
4.95 m |
3.64 m x 4.95 m |
Utilities
|
Cable
|
Installed |
|
Electricity
|
Installed |
|
Sewer
|
Installed |
https://www.realtor.ca/real-estate/29009478/76-sassafras-circle-vaughan-patterson-patterson
