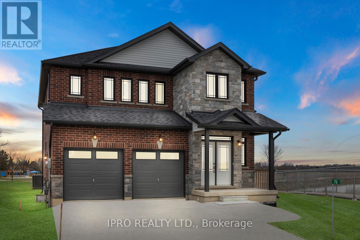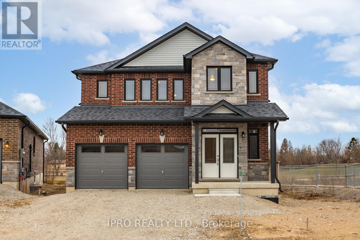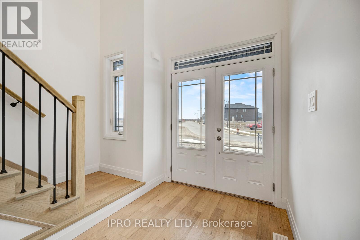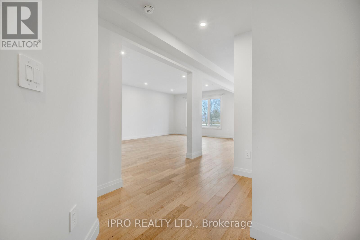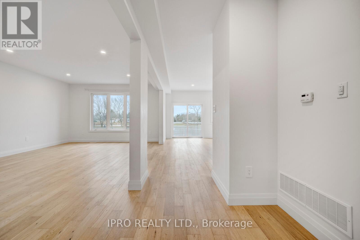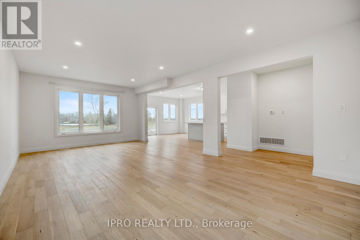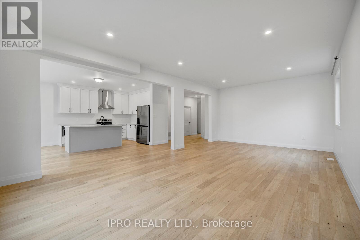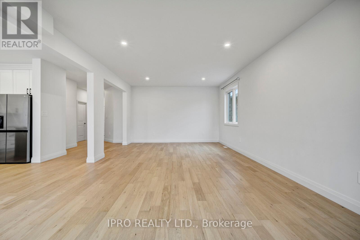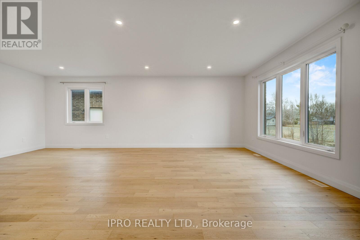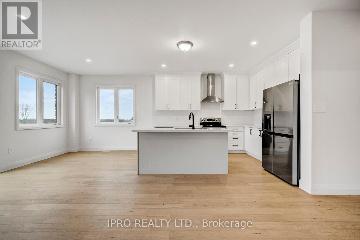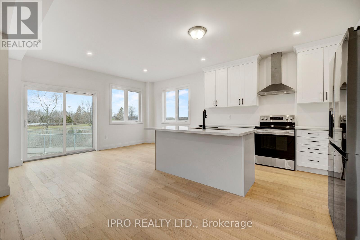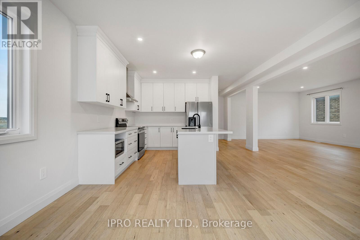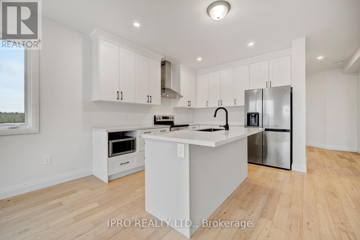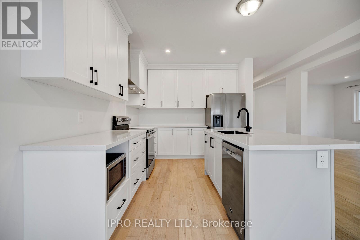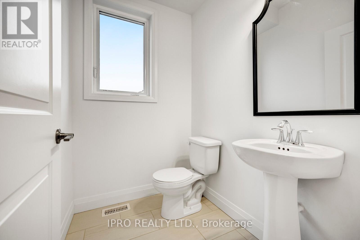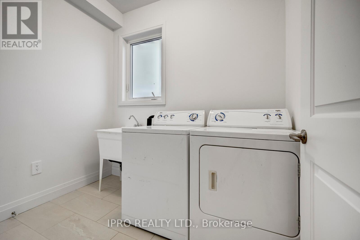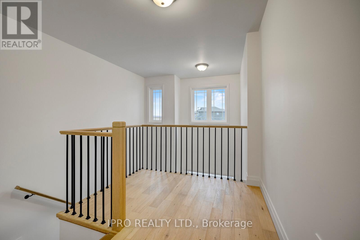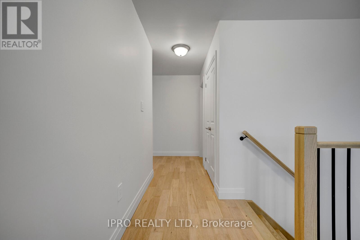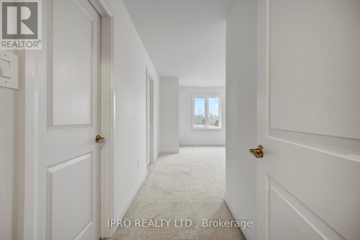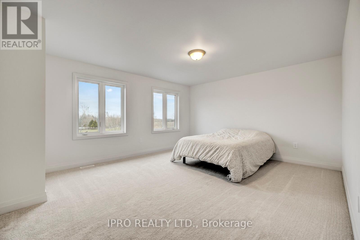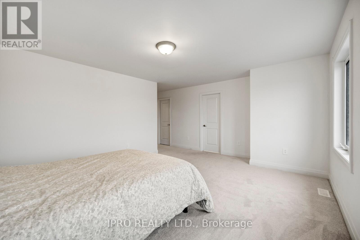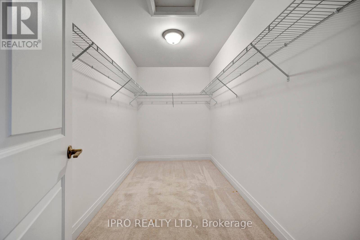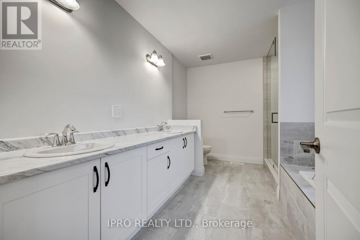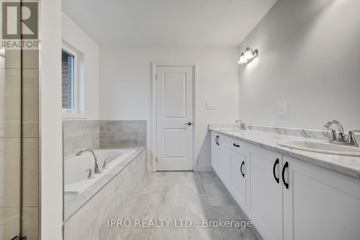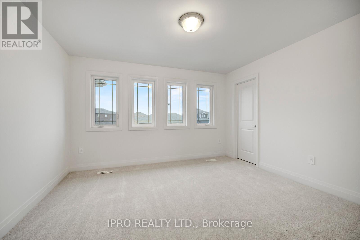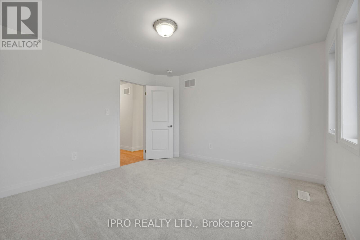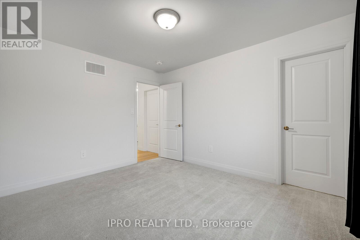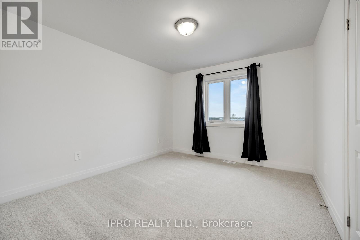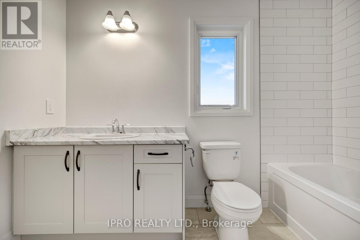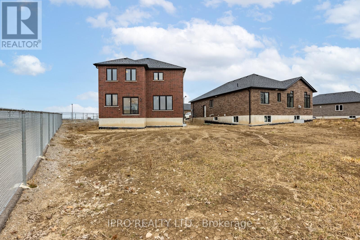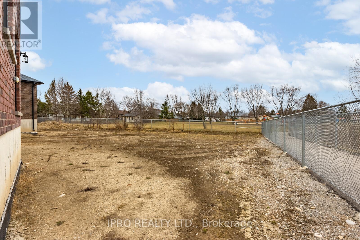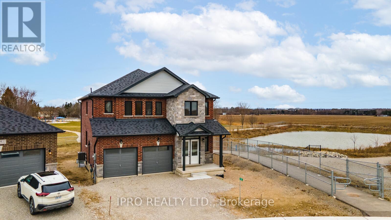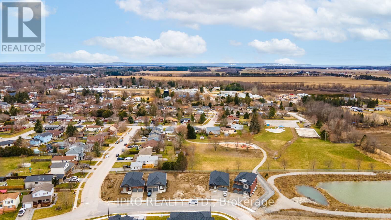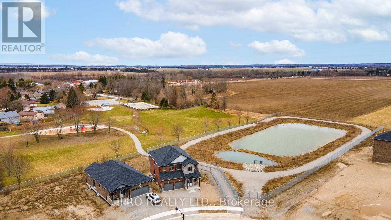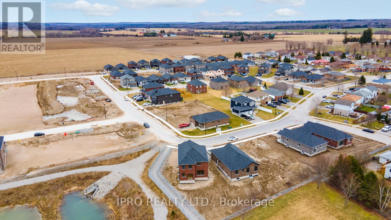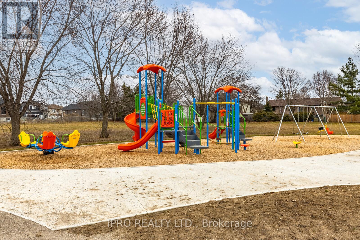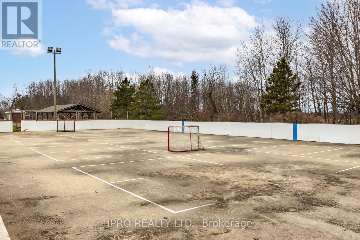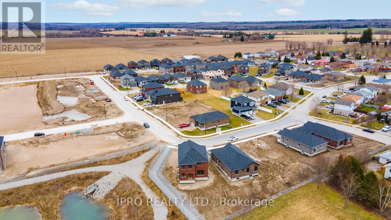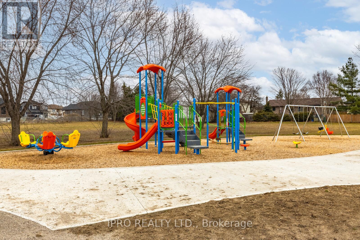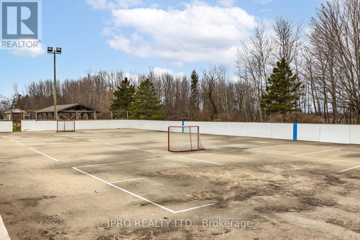4 Bedroom
3 Bathroom
Central Air Conditioning
Forced Air
$895,000
Welcome to your dream home! Only 1 year old, this stunning 4 bedroom, 3 bathroom detached home offers 2500+ sf of upgraded living space. As you step inside, the inviting double door entry opens into a grand foyer, where you'll be greeted by an abundance of natural light that illuminates the spacious open concept layout. The 9'ft main floor features a modern kitchen with tons of upgrades: a large breakfast island, quartz counters, upgraded cabinets, crown moulding and more, making it perfect for hosting gatherings or enjoying casual meals with loved ones. The adjoining living, dining and breakfast areas provide ample space for relaxation and entertainment with large windows offering clear views all around. Upstairs you will find four generously sized bedrooms, including a luxurious primary suite with a walk-in closet and a spa-like ensuite featuring a soaker tub and a glass-enclosed shower. There are three additional bedrooms with walk-in closets, a den and another full bathroom. **** EXTRAS **** Situated on a large premium lot adjacent to a pond, this home is perfect for a growing family, backing onto a park, splash pad and hockey rink, providing endless entertainment options for you and your family. (id:41954)
Property Details
|
MLS® Number
|
S8200822 |
|
Property Type
|
Single Family |
|
Community Name
|
Elmvale |
|
Amenities Near By
|
Park, Schools |
|
Features
|
Ravine |
|
Parking Space Total
|
4 |
Building
|
Bathroom Total
|
3 |
|
Bedrooms Above Ground
|
4 |
|
Bedrooms Total
|
4 |
|
Appliances
|
Dishwasher, Dryer, Range, Refrigerator, Stove, Washer |
|
Basement Development
|
Unfinished |
|
Basement Type
|
Full (unfinished) |
|
Construction Style Attachment
|
Detached |
|
Cooling Type
|
Central Air Conditioning |
|
Exterior Finish
|
Brick, Stone |
|
Foundation Type
|
Poured Concrete |
|
Heating Fuel
|
Natural Gas |
|
Heating Type
|
Forced Air |
|
Stories Total
|
2 |
|
Type
|
House |
|
Utility Water
|
Municipal Water |
Parking
Land
|
Acreage
|
No |
|
Land Amenities
|
Park, Schools |
|
Sewer
|
Sanitary Sewer |
|
Size Irregular
|
44.42 X 128.86 Ft ; 32.88'ft X 128.86'ft X 44.42'ft X 61.31' |
|
Size Total Text
|
44.42 X 128.86 Ft ; 32.88'ft X 128.86'ft X 44.42'ft X 61.31' |
Rooms
| Level |
Type |
Length |
Width |
Dimensions |
|
Second Level |
Den |
|
|
Measurements not available |
|
Second Level |
Bathroom |
|
|
Measurements not available |
|
Second Level |
Primary Bedroom |
5.15 m |
4.26 m |
5.15 m x 4.26 m |
|
Second Level |
Bedroom 2 |
3.81 m |
3.35 m |
3.81 m x 3.35 m |
|
Second Level |
Bedroom 3 |
3.77 m |
3.35 m |
3.77 m x 3.35 m |
|
Second Level |
Bedroom 4 |
3.96 m |
3 m |
3.96 m x 3 m |
|
Main Level |
Foyer |
|
|
Measurements not available |
|
Main Level |
Living Room |
|
|
Measurements not available |
|
Main Level |
Dining Room |
4.32 m |
3.04 m |
4.32 m x 3.04 m |
|
Main Level |
Kitchen |
3.13 m |
3.38 m |
3.13 m x 3.38 m |
|
Main Level |
Eating Area |
4.29 m |
3.07 m |
4.29 m x 3.07 m |
|
Main Level |
Laundry Room |
|
|
Measurements not available |
https://www.realtor.ca/real-estate/26702472/76-ritchie-crescent-springwater-elmvale
