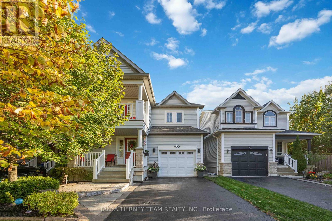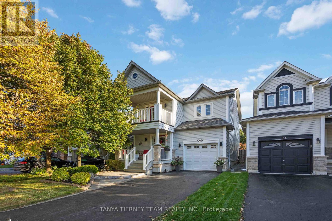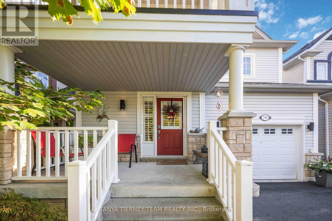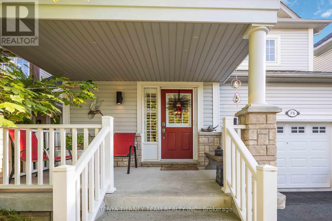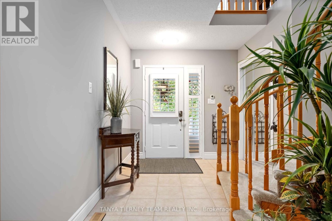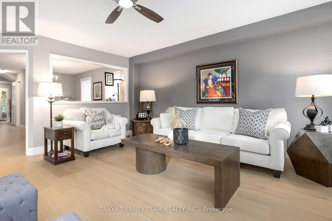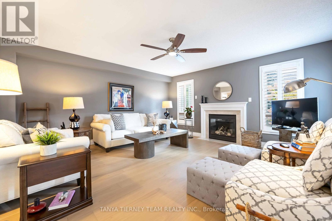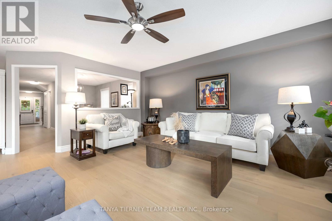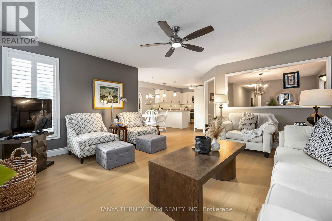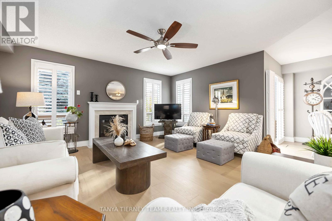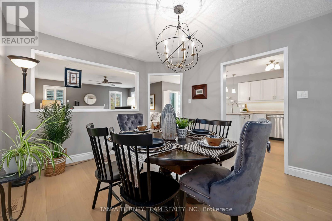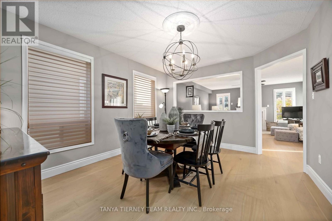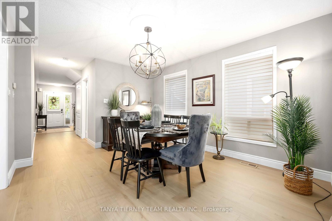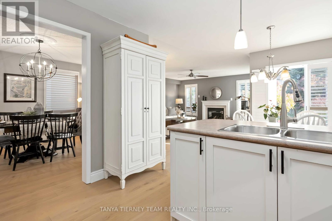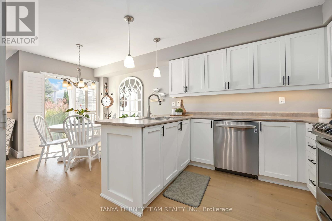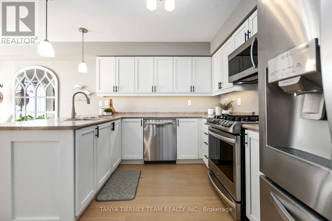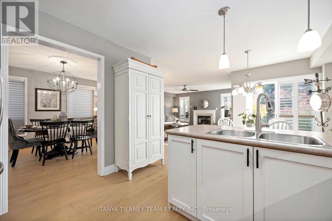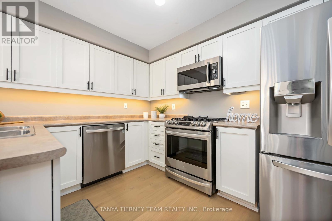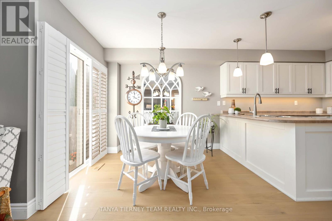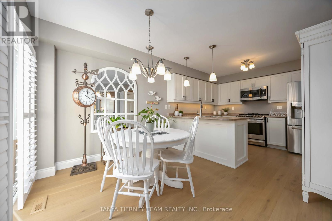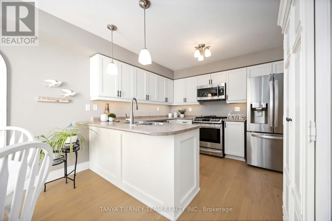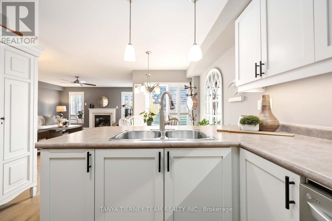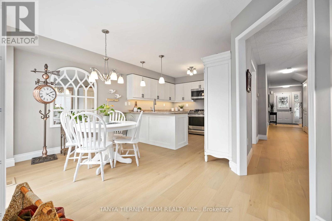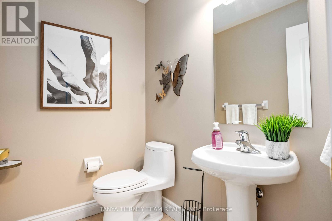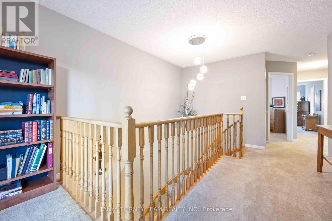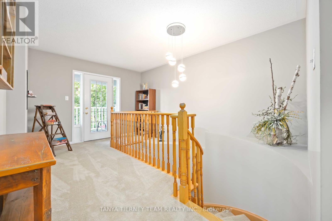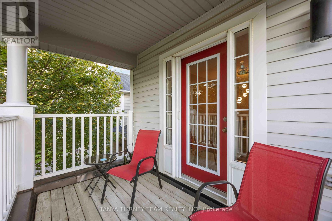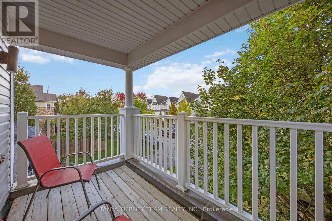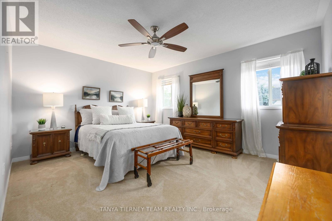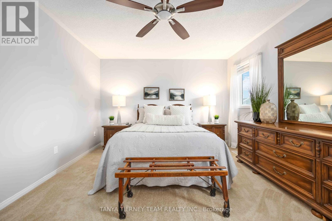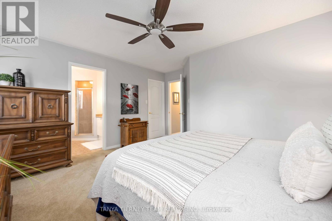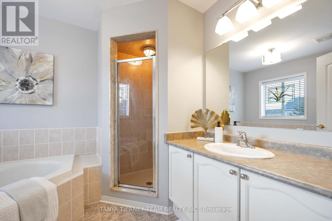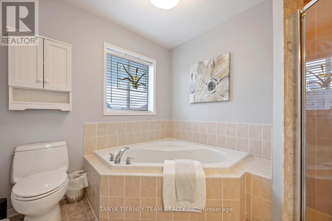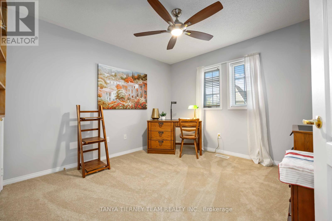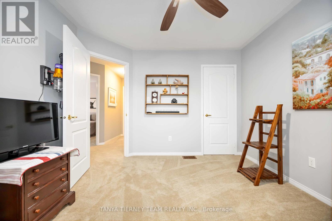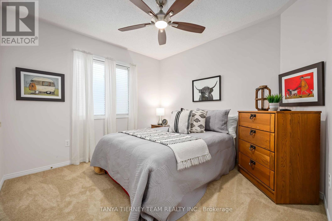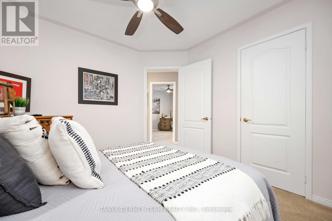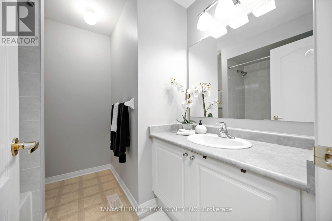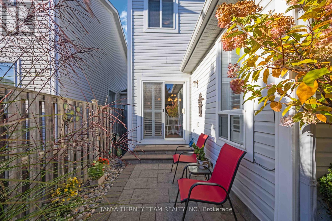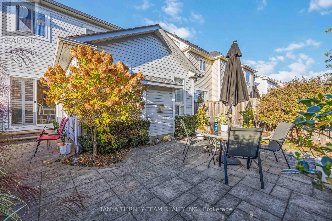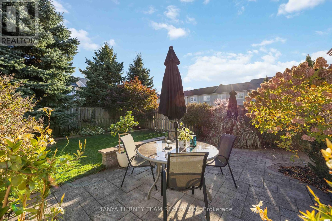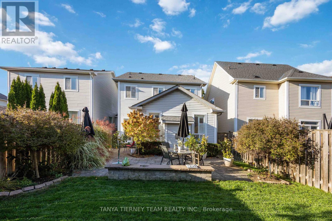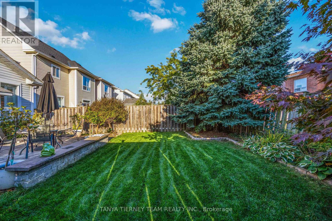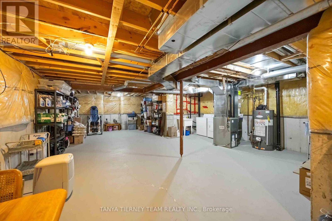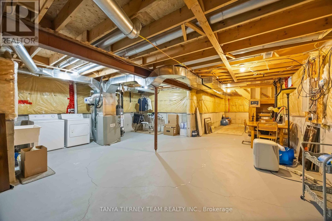3 Bedroom
3 Bathroom
1500 - 2000 sqft
Fireplace
Central Air Conditioning
Forced Air
Landscaped
$899,900
Immaculate 3 bedroom Fernbrook built family home nestled in a demand Brooklin community! Incredible upgrades from the moment you arrive from the manicured gardens & cozy front porch leading you through to the sun filled open concept main floor plan featuring gorgeous new hardwood floors (2025), california shutters & tasteful neutral decor throughout! Designed with entertaining in mind in the elegant formal dining room. Generous family room warmed by a gas fireplace & offers backyard views. Beautifully upgraded kitchen complete with breakfast bar, pendant lights, stainless steel appliances including gas stove, ample counter space & under cabinet lighting. Breakfast area with sliding glass walk-out to an interlocking patio, lush perennial gardens & mature trees for privacy! Upstairs you will find 3 well appointed bedrooms including the primary retreat with walk-in closet & 4pc spa like ensuite with relaxing soaker tub. The main hallway features a garden door walk-out to a 3.30 x 1.85 balcony overlooking the front gardens - the perfect place to enjoy your morning coffee & enjoy the Autumn colours. Unspoiled basement with great above grade windows, laundry area & endless possibilities! Situated steps to public & Brooklin high school, parks, downtown shops & more! ** This is a linked property.** (id:41954)
Property Details
|
MLS® Number
|
E12463947 |
|
Property Type
|
Single Family |
|
Community Name
|
Brooklin |
|
Amenities Near By
|
Golf Nearby, Park, Public Transit, Schools |
|
Equipment Type
|
Water Heater |
|
Parking Space Total
|
2 |
|
Rental Equipment Type
|
Water Heater |
|
Structure
|
Patio(s), Porch |
Building
|
Bathroom Total
|
3 |
|
Bedrooms Above Ground
|
3 |
|
Bedrooms Total
|
3 |
|
Age
|
16 To 30 Years |
|
Amenities
|
Fireplace(s) |
|
Appliances
|
Garage Door Opener Remote(s), All, Garage Door Opener, Window Coverings |
|
Basement Development
|
Unfinished |
|
Basement Type
|
Full (unfinished) |
|
Construction Style Attachment
|
Detached |
|
Cooling Type
|
Central Air Conditioning |
|
Exterior Finish
|
Vinyl Siding |
|
Fireplace Present
|
Yes |
|
Fireplace Total
|
1 |
|
Flooring Type
|
Hardwood, Carpeted |
|
Foundation Type
|
Unknown |
|
Half Bath Total
|
1 |
|
Heating Fuel
|
Natural Gas |
|
Heating Type
|
Forced Air |
|
Stories Total
|
2 |
|
Size Interior
|
1500 - 2000 Sqft |
|
Type
|
House |
|
Utility Water
|
Municipal Water |
Parking
Land
|
Acreage
|
No |
|
Fence Type
|
Fully Fenced, Fenced Yard |
|
Land Amenities
|
Golf Nearby, Park, Public Transit, Schools |
|
Landscape Features
|
Landscaped |
|
Sewer
|
Sanitary Sewer |
|
Size Depth
|
107 Ft ,3 In |
|
Size Frontage
|
30 Ft |
|
Size Irregular
|
30 X 107.3 Ft |
|
Size Total Text
|
30 X 107.3 Ft|under 1/2 Acre |
|
Zoning Description
|
Residential |
Rooms
| Level |
Type |
Length |
Width |
Dimensions |
|
Second Level |
Primary Bedroom |
4.34 m |
3.65 m |
4.34 m x 3.65 m |
|
Second Level |
Bedroom 2 |
3.15 m |
3.02 m |
3.15 m x 3.02 m |
|
Second Level |
Bedroom 3 |
3.39 m |
3.27 m |
3.39 m x 3.27 m |
|
Second Level |
Sitting Room |
3.47 m |
3.2 m |
3.47 m x 3.2 m |
|
Main Level |
Dining Room |
4.16 m |
3.42 m |
4.16 m x 3.42 m |
|
Main Level |
Kitchen |
3.32 m |
3.01 m |
3.32 m x 3.01 m |
|
Main Level |
Eating Area |
3.32 m |
2.64 m |
3.32 m x 2.64 m |
|
Main Level |
Family Room |
4.93 m |
4.79 m |
4.93 m x 4.79 m |
Utilities
|
Cable
|
Available |
|
Electricity
|
Installed |
|
Sewer
|
Installed |
https://www.realtor.ca/real-estate/28993060/76-northgrove-crescent-whitby-brooklin-brooklin
