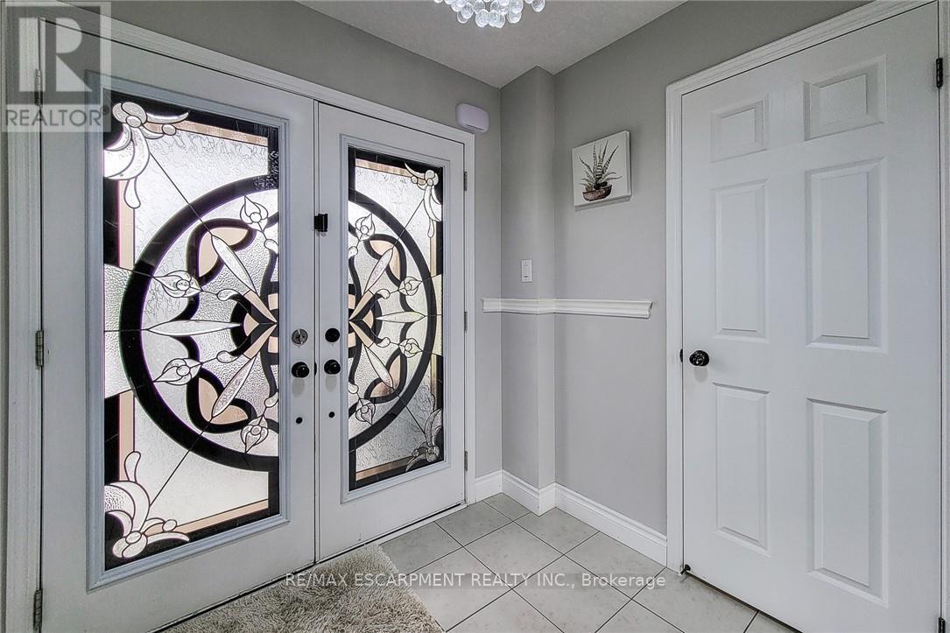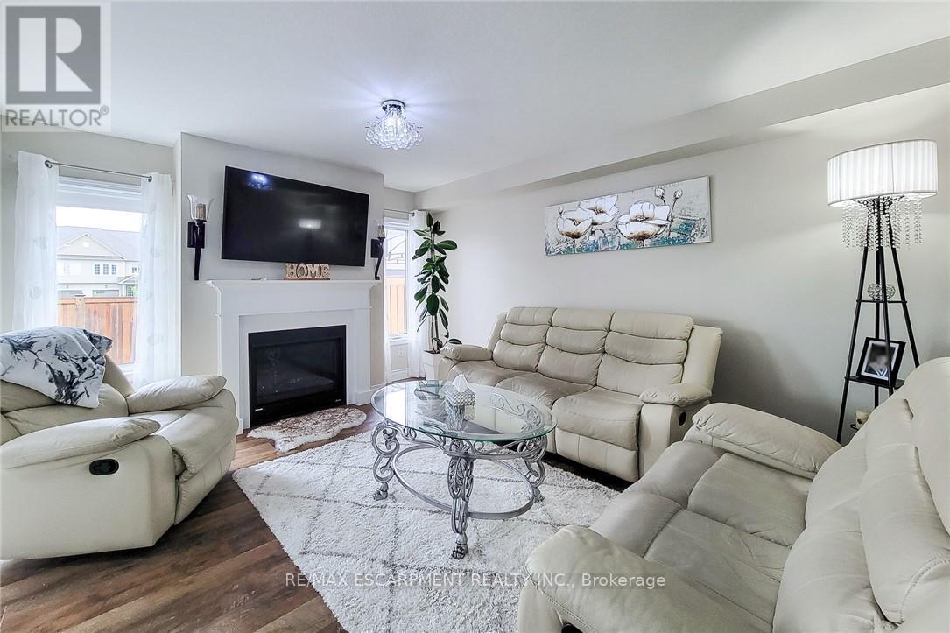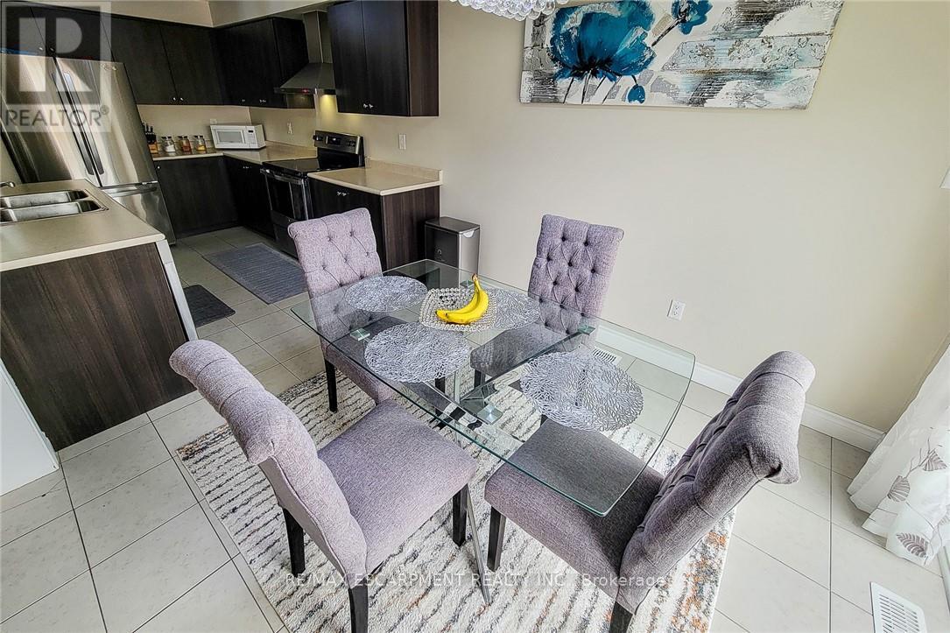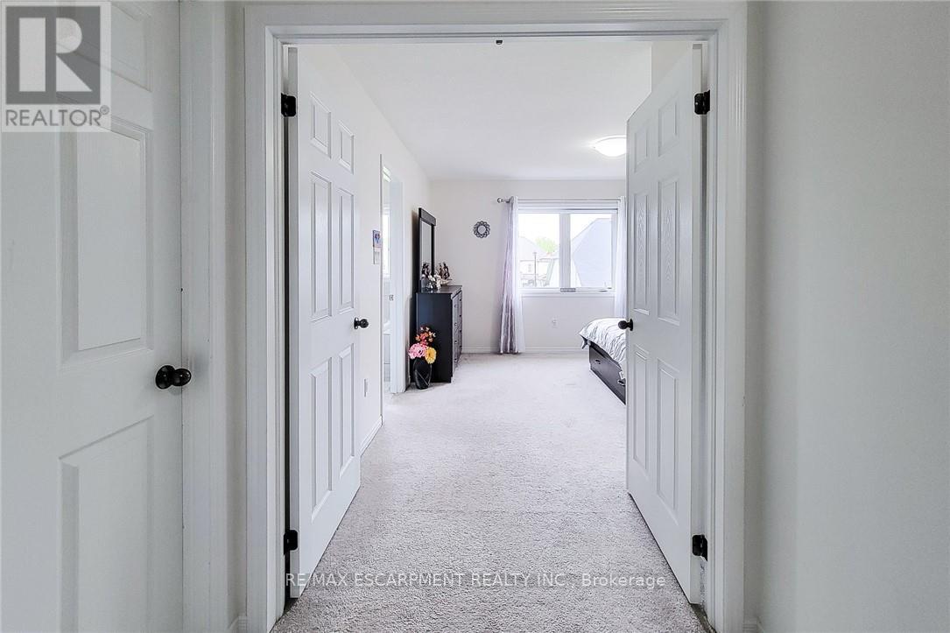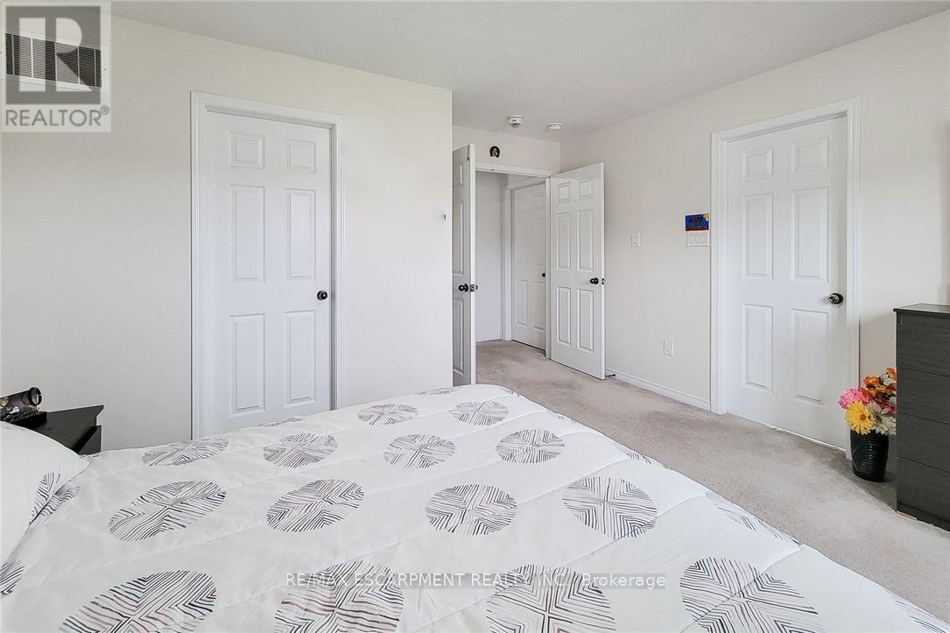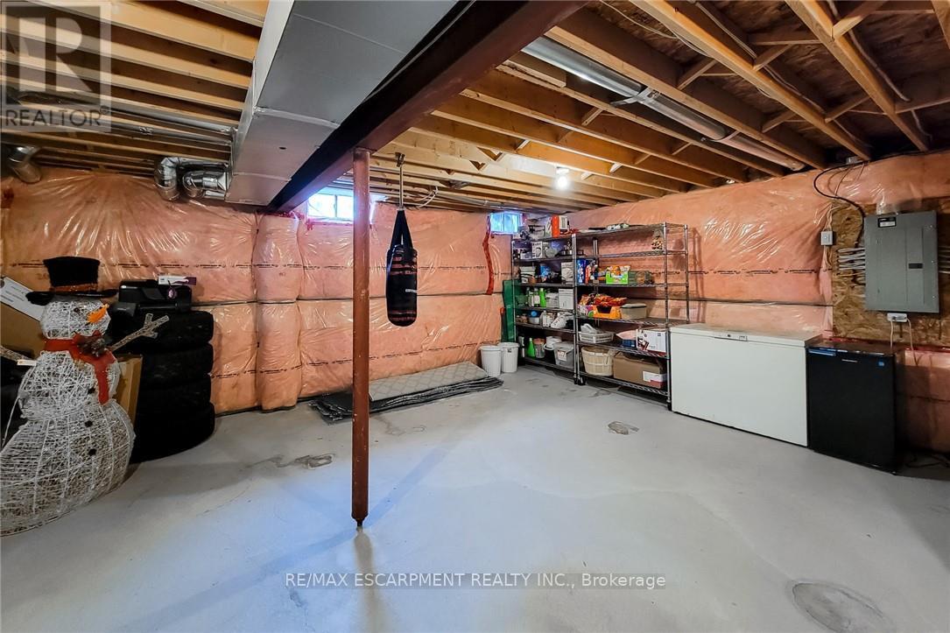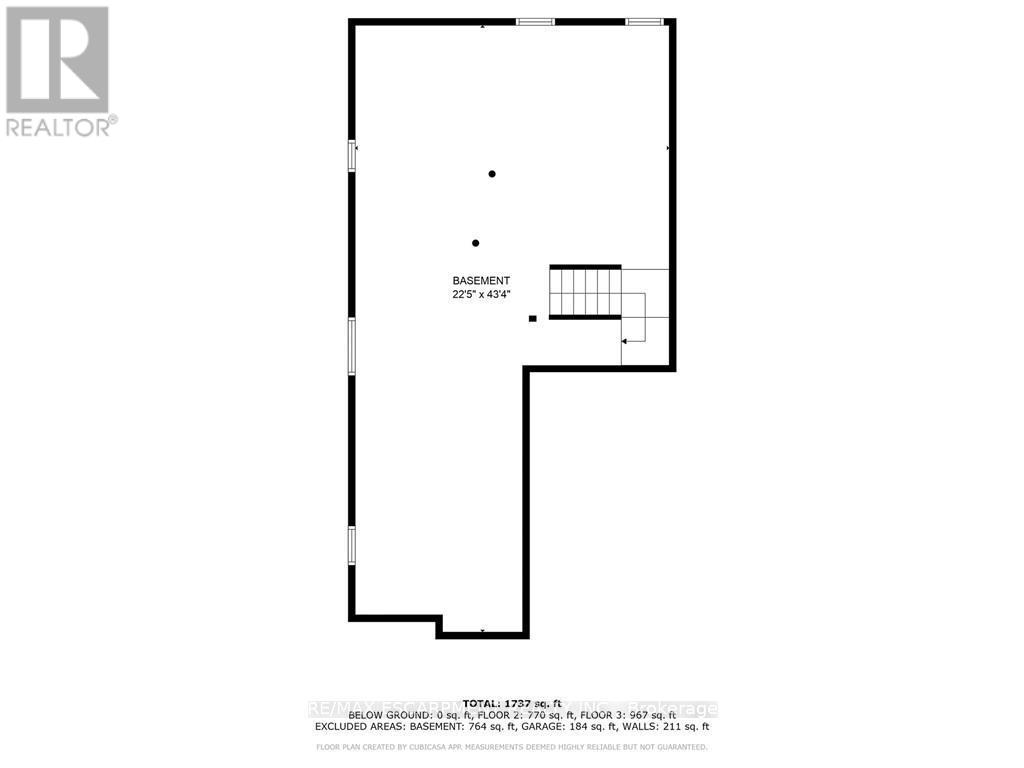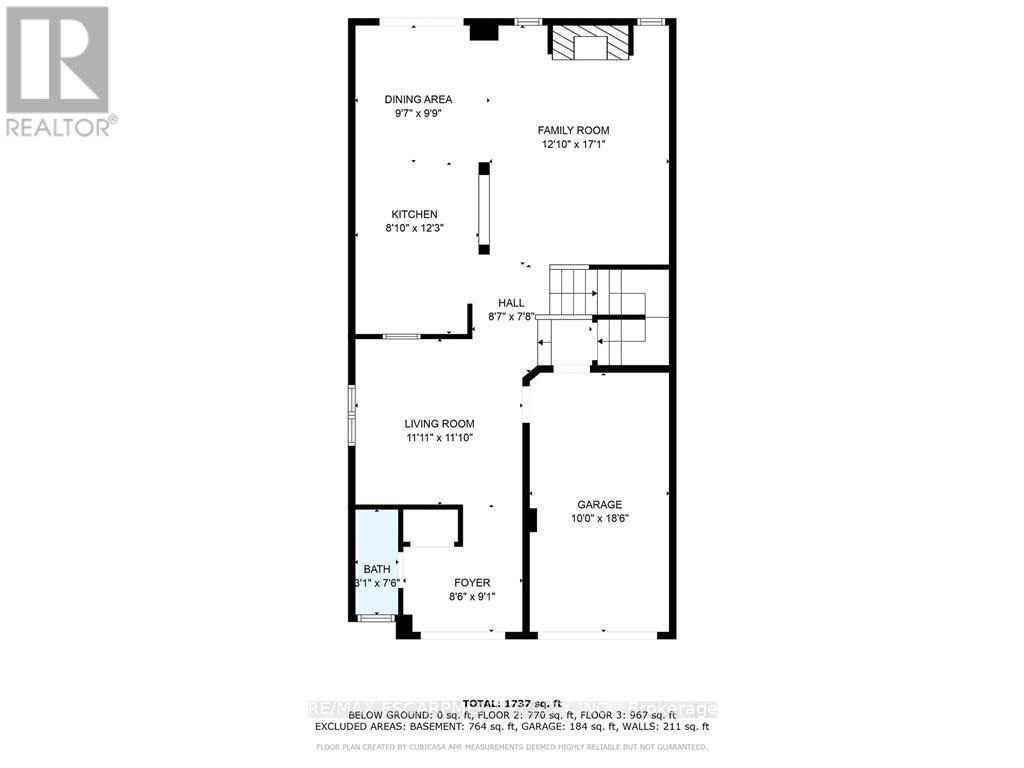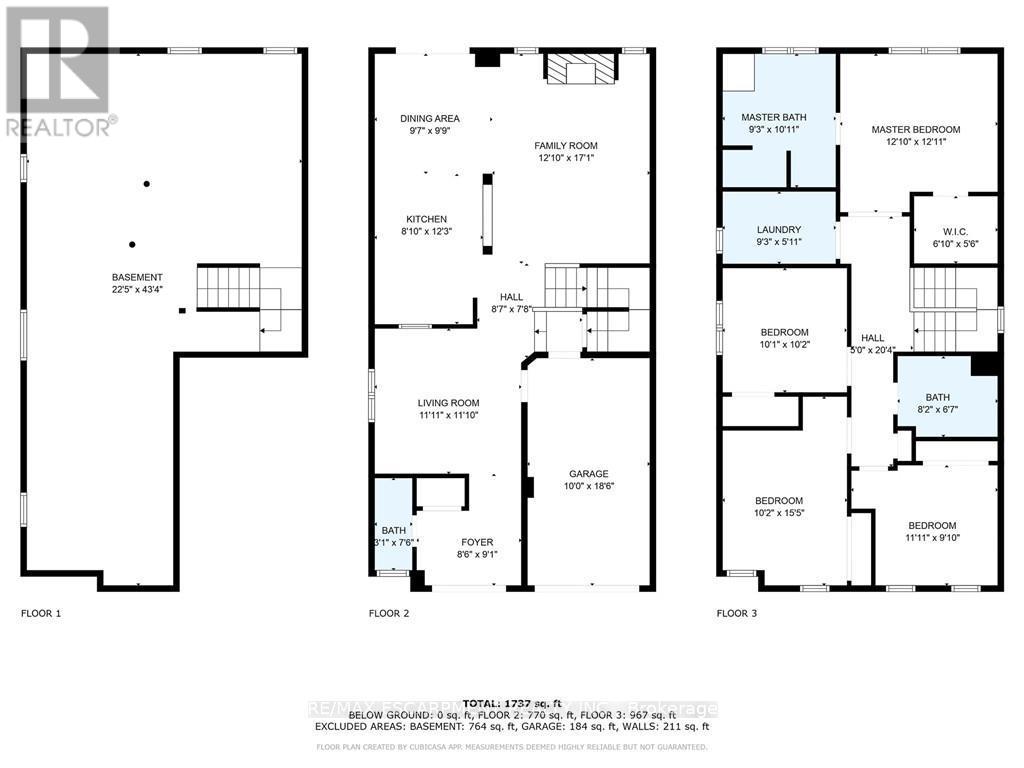76 Mcallistar Drive Hamilton, Ontario L0R 1C0
4 Bedroom
3 Bathroom
1500 - 2000 sqft
Fireplace
Central Air Conditioning, Air Exchanger
Forced Air
$799,900
Welcome to beautiful Binbrook! The curbside appeal will draw you right in to this beauty! Double doors greet you at the entrance, leading into the cozy living room with gas fireplace. The open concept, allows for perfect entertaining of guests. A oak hardwood staircase leading to the 4 bedrooms and the convenience of the laundry room on the same level is a bonus. The master suite with sunken tub is great after a long day. The unfinished basement is perfect for hobbyists, a gym or your dream recreation room. The backyard with deck is ready for your BBQ parties. (id:41954)
Open House
This property has open houses!
June
8
Sunday
Starts at:
2:00 pm
Ends at:3:00 pm
Property Details
| MLS® Number | X12172017 |
| Property Type | Single Family |
| Community Name | Rural Glanbrook |
| Amenities Near By | Park, Public Transit, Schools |
| Equipment Type | Water Heater |
| Features | Sump Pump |
| Parking Space Total | 3 |
| Rental Equipment Type | Water Heater |
Building
| Bathroom Total | 3 |
| Bedrooms Above Ground | 4 |
| Bedrooms Total | 4 |
| Amenities | Fireplace(s) |
| Appliances | Dishwasher, Dryer, Stove, Washer, Refrigerator |
| Basement Development | Unfinished |
| Basement Type | Full (unfinished) |
| Construction Style Attachment | Detached |
| Cooling Type | Central Air Conditioning, Air Exchanger |
| Exterior Finish | Vinyl Siding |
| Fireplace Present | Yes |
| Fireplace Total | 1 |
| Foundation Type | Poured Concrete |
| Half Bath Total | 1 |
| Heating Fuel | Natural Gas |
| Heating Type | Forced Air |
| Stories Total | 2 |
| Size Interior | 1500 - 2000 Sqft |
| Type | House |
| Utility Water | Municipal Water |
Parking
| Attached Garage | |
| Garage |
Land
| Acreage | No |
| Land Amenities | Park, Public Transit, Schools |
| Sewer | Sanitary Sewer |
| Size Depth | 92 Ft |
| Size Frontage | 30 Ft |
| Size Irregular | 30 X 92 Ft |
| Size Total Text | 30 X 92 Ft |
Rooms
| Level | Type | Length | Width | Dimensions |
|---|---|---|---|---|
| Second Level | Laundry Room | 2.82 m | 1.8 m | 2.82 m x 1.8 m |
| Second Level | Primary Bedroom | 3.91 m | 3.94 m | 3.91 m x 3.94 m |
| Second Level | Bathroom | 2.82 m | 3.33 m | 2.82 m x 3.33 m |
| Second Level | Bedroom | 3.07 m | 3.1 m | 3.07 m x 3.1 m |
| Second Level | Bedroom | 3.63 m | 3 m | 3.63 m x 3 m |
| Second Level | Bedroom | 3.1 m | 4.7 m | 3.1 m x 4.7 m |
| Second Level | Bathroom | 2.49 m | 2.01 m | 2.49 m x 2.01 m |
| Basement | Other | 6.83 m | 13.21 m | 6.83 m x 13.21 m |
| Main Level | Bathroom | 0.94 m | 2.29 m | 0.94 m x 2.29 m |
| Main Level | Foyer | 2.59 m | 2.77 m | 2.59 m x 2.77 m |
| Main Level | Living Room | 3.63 m | 3.61 m | 3.63 m x 3.61 m |
| Main Level | Kitchen | 5.61 m | 3.73 m | 5.61 m x 3.73 m |
| Main Level | Family Room | 3.91 m | 5.21 m | 3.91 m x 5.21 m |
https://www.realtor.ca/real-estate/28364037/76-mcallistar-drive-hamilton-rural-glanbrook
Interested?
Contact us for more information




