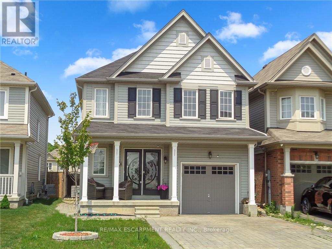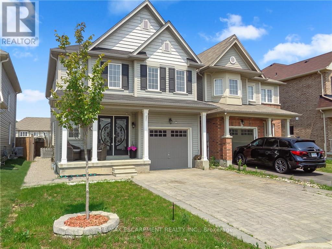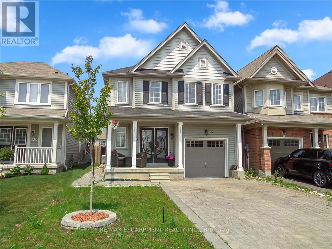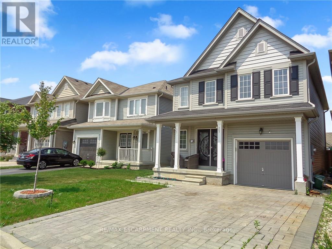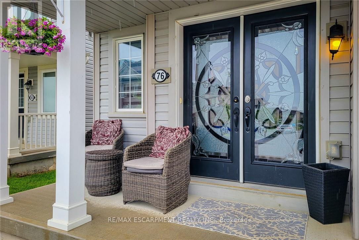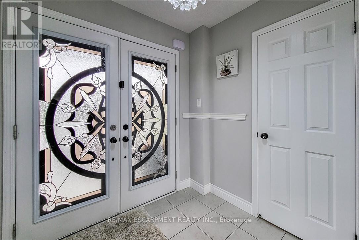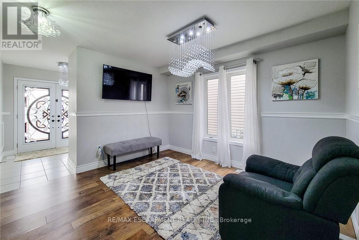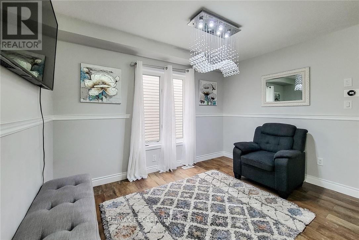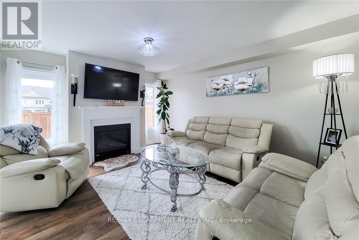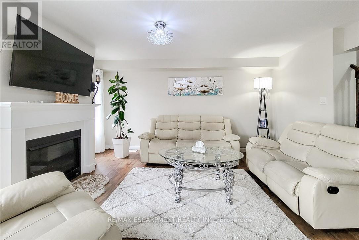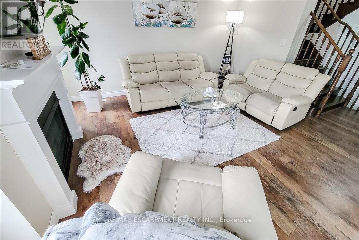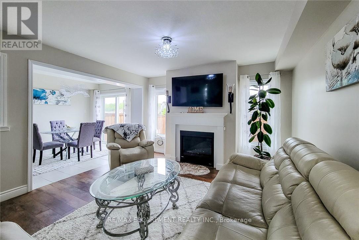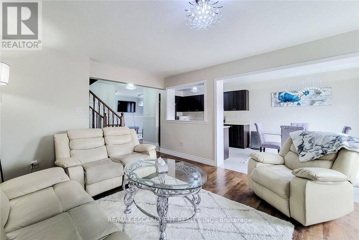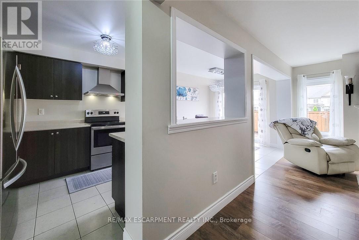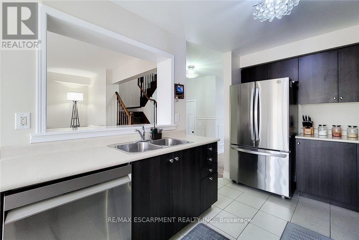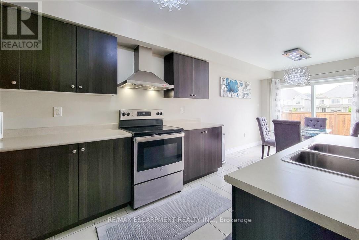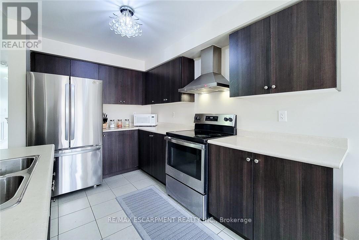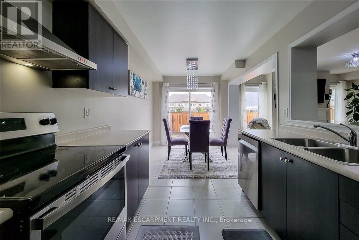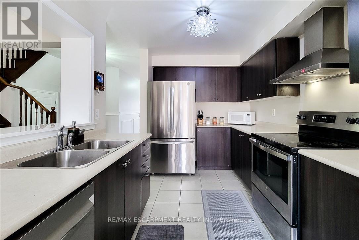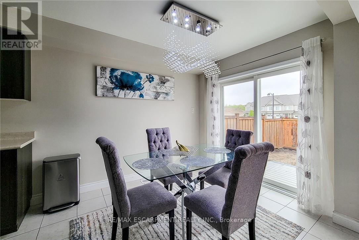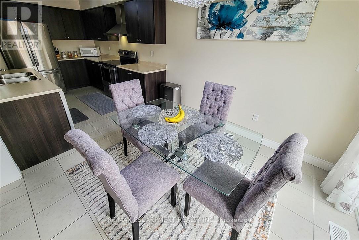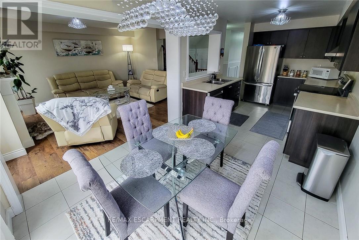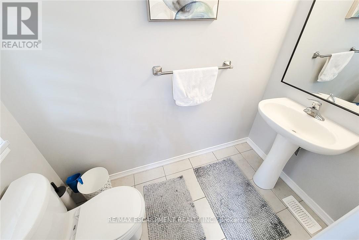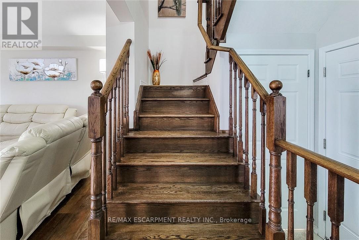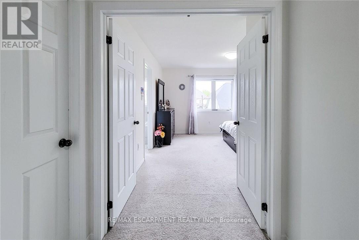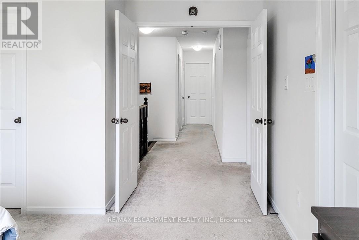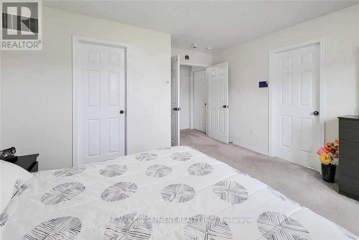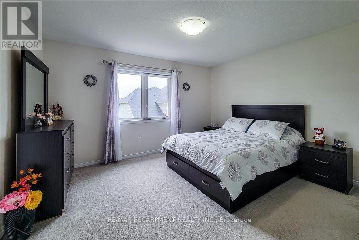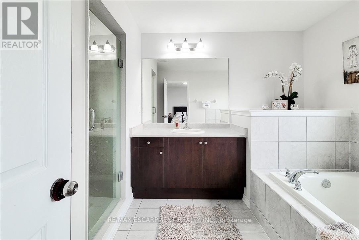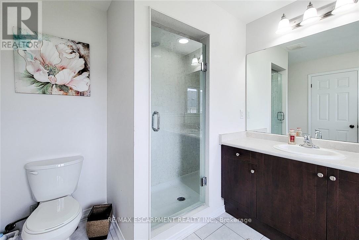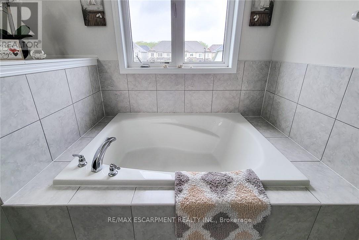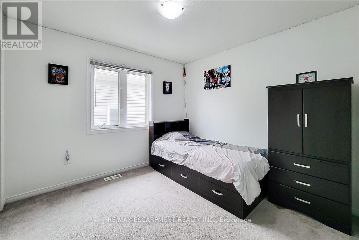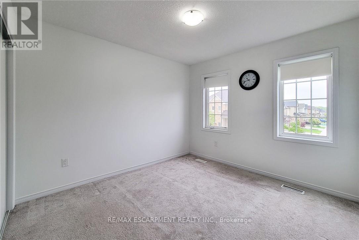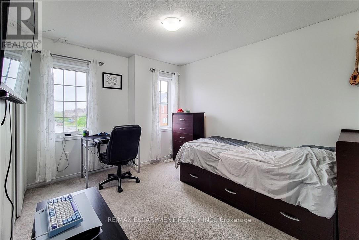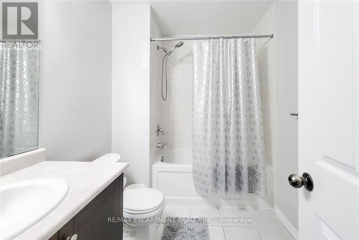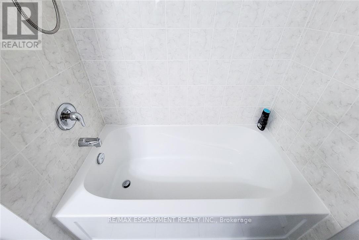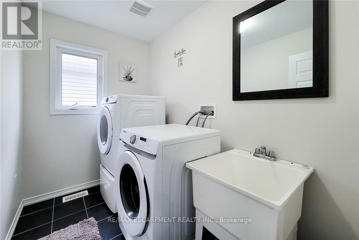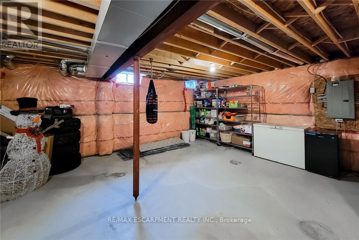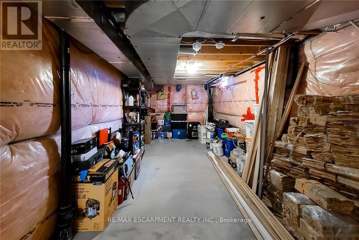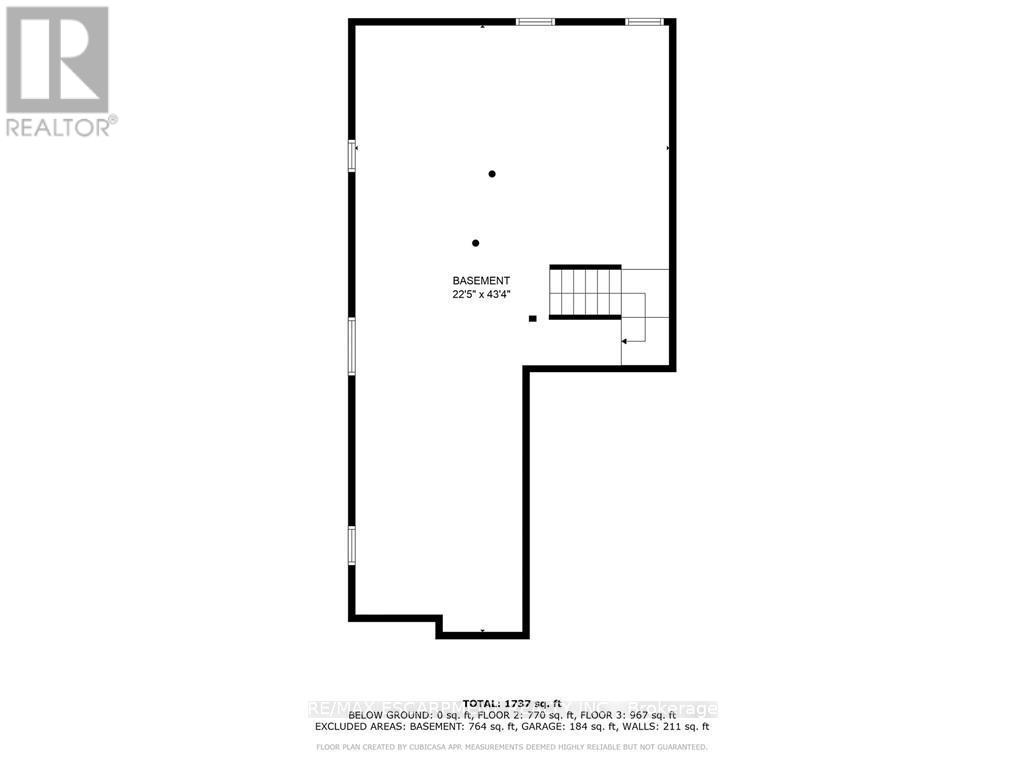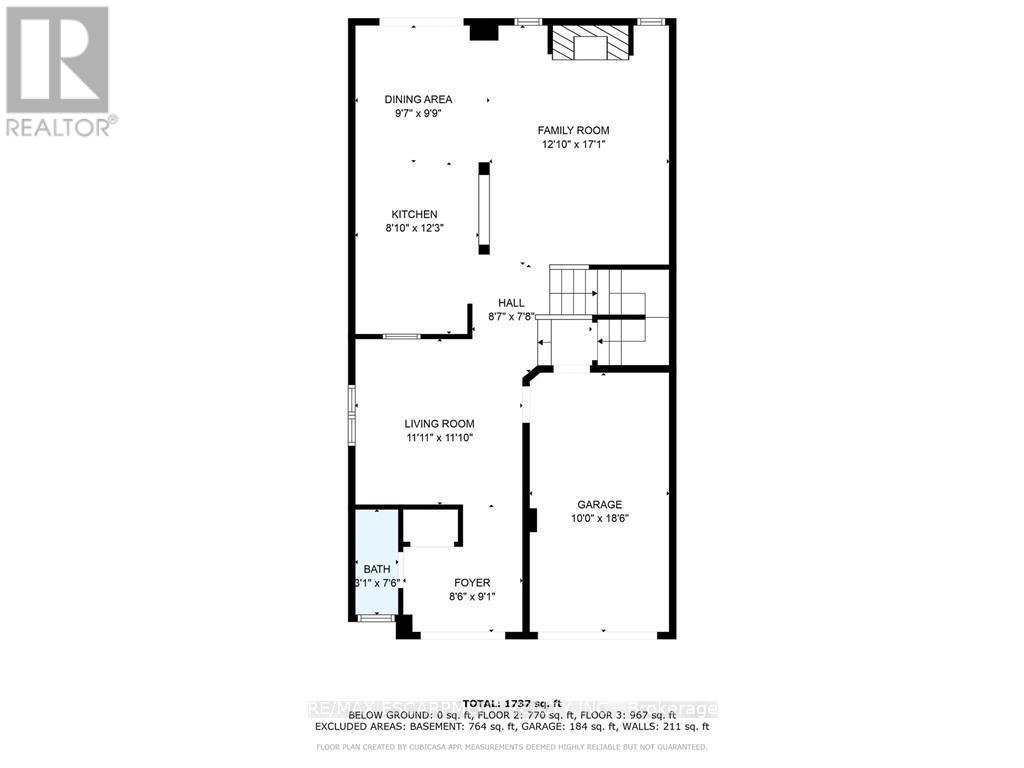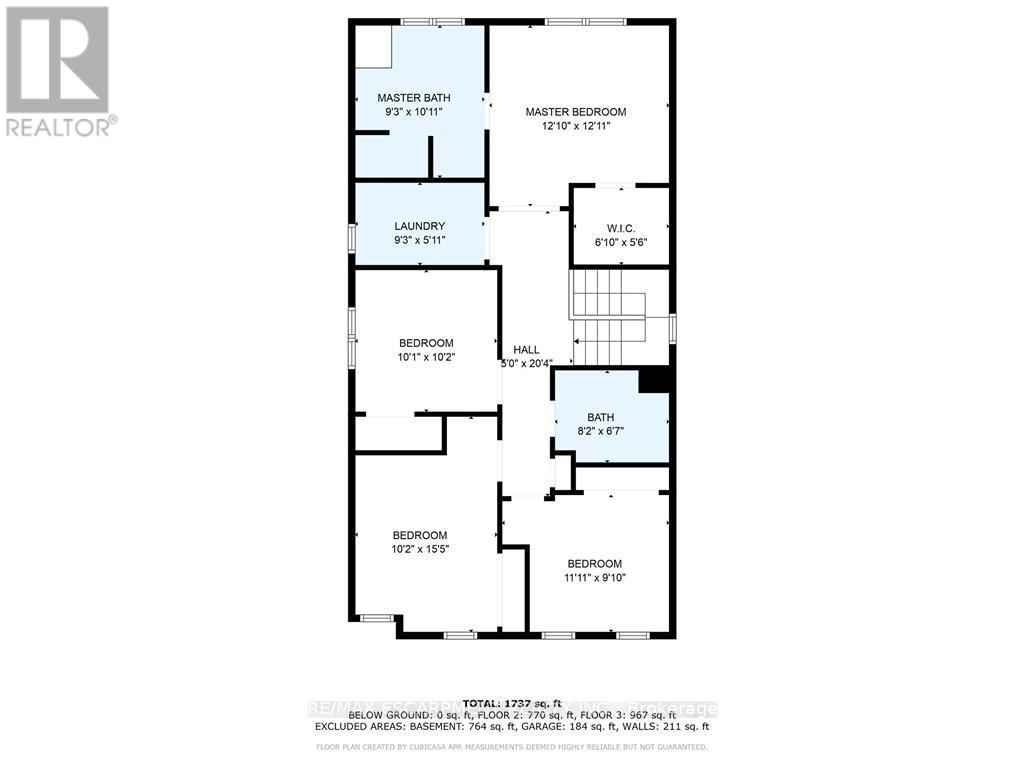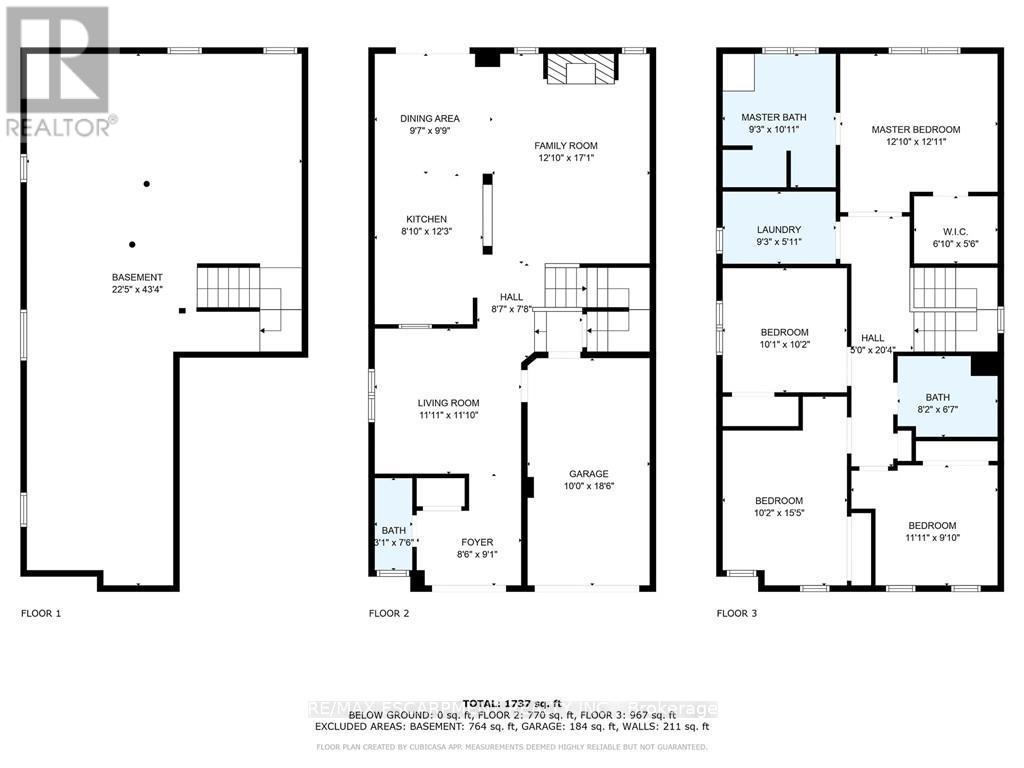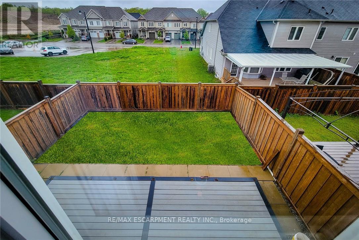4 Bedroom
3 Bathroom
1500 - 2000 sqft
Fireplace
Central Air Conditioning, Air Exchanger
Forced Air
$734,999
Welcome to sought-after Binbrook! From its charming curb appeal to inviting double-door entry, this home is designed to impress. Step inside to a bright, open-concept living space featuring a cozy gas fireplace - perfect for gatherings and entertaining. Upstairs, an elegant oak staircase leads to four spacious bedrooms, including a primary suite with a spa-like ensuite and relaxing soaker tub. The convenience of second-floor laundry adds modern practicality. The unfinished basement offers endless possibilities - create a home gym, workshop, or your dream recreation room. Outside, enjoy summer BBQs on the deck overlooking your private backyard. This is more than a house - it's a lifestyle you've been waiting for. (id:41954)
Property Details
|
MLS® Number
|
X12470127 |
|
Property Type
|
Single Family |
|
Community Name
|
Binbrook |
|
Amenities Near By
|
Park, Public Transit, Schools |
|
Equipment Type
|
Water Heater |
|
Features
|
Sump Pump |
|
Parking Space Total
|
3 |
|
Rental Equipment Type
|
Water Heater |
Building
|
Bathroom Total
|
3 |
|
Bedrooms Above Ground
|
4 |
|
Bedrooms Total
|
4 |
|
Age
|
6 To 15 Years |
|
Amenities
|
Fireplace(s) |
|
Appliances
|
Dishwasher, Dryer, Stove, Washer, Refrigerator |
|
Basement Development
|
Unfinished |
|
Basement Type
|
Full (unfinished) |
|
Construction Style Attachment
|
Detached |
|
Cooling Type
|
Central Air Conditioning, Air Exchanger |
|
Exterior Finish
|
Vinyl Siding |
|
Fireplace Present
|
Yes |
|
Fireplace Total
|
1 |
|
Foundation Type
|
Poured Concrete |
|
Half Bath Total
|
1 |
|
Heating Fuel
|
Natural Gas |
|
Heating Type
|
Forced Air |
|
Stories Total
|
2 |
|
Size Interior
|
1500 - 2000 Sqft |
|
Type
|
House |
|
Utility Water
|
Municipal Water |
Parking
Land
|
Acreage
|
No |
|
Land Amenities
|
Park, Public Transit, Schools |
|
Sewer
|
Sanitary Sewer |
|
Size Depth
|
92 Ft |
|
Size Frontage
|
30 Ft |
|
Size Irregular
|
30 X 92 Ft |
|
Size Total Text
|
30 X 92 Ft |
Rooms
| Level |
Type |
Length |
Width |
Dimensions |
|
Second Level |
Bathroom |
2.49 m |
2.01 m |
2.49 m x 2.01 m |
|
Second Level |
Laundry Room |
2.82 m |
1.8 m |
2.82 m x 1.8 m |
|
Second Level |
Primary Bedroom |
3.91 m |
3.94 m |
3.91 m x 3.94 m |
|
Second Level |
Bathroom |
2.82 m |
3.33 m |
2.82 m x 3.33 m |
|
Second Level |
Bedroom 2 |
3.07 m |
3.1 m |
3.07 m x 3.1 m |
|
Second Level |
Bedroom 2 |
3.63 m |
3 m |
3.63 m x 3 m |
|
Second Level |
Bedroom 2 |
3.1 m |
4.7 m |
3.1 m x 4.7 m |
|
Main Level |
Foyer |
2.59 m |
2.77 m |
2.59 m x 2.77 m |
|
Main Level |
Bathroom |
0.94 m |
2.29 m |
0.94 m x 2.29 m |
|
Main Level |
Family Room |
3.91 m |
5.21 m |
3.91 m x 5.21 m |
|
Main Level |
Kitchen |
5.61 m |
3.73 m |
5.61 m x 3.73 m |
|
Main Level |
Living Room |
3.63 m |
3.61 m |
3.63 m x 3.61 m |
https://www.realtor.ca/real-estate/29006483/76-mcallistar-drive-hamilton-binbrook-binbrook
