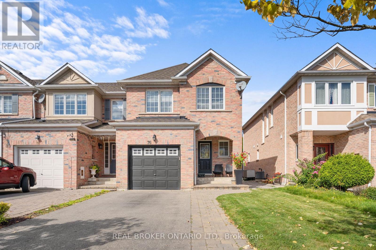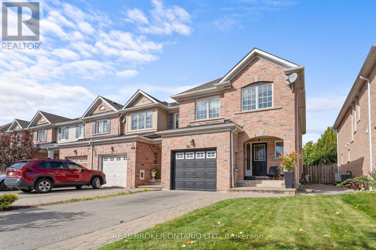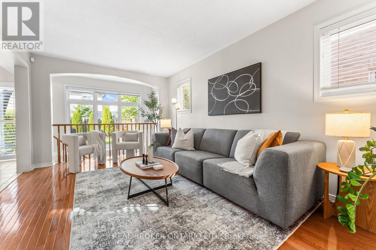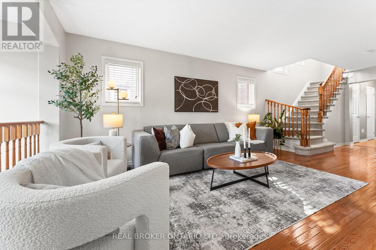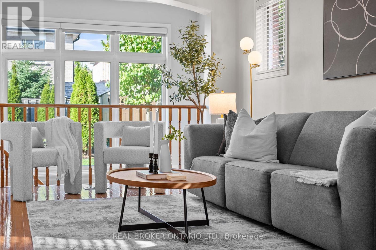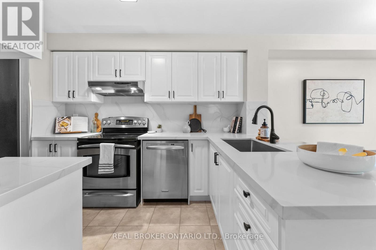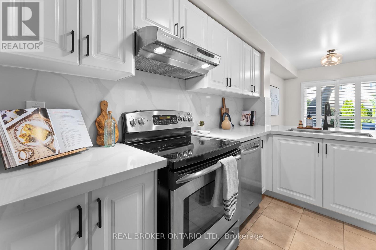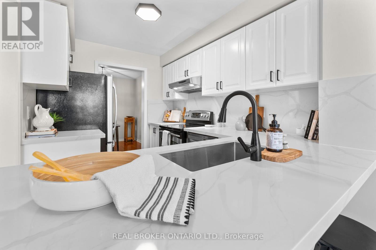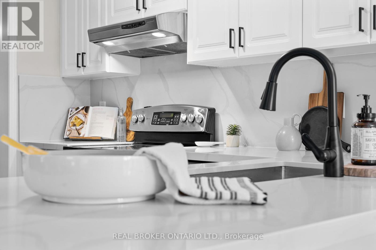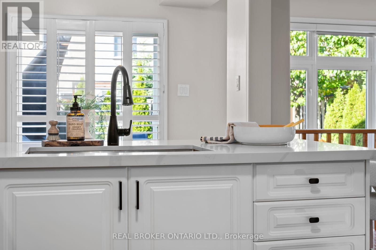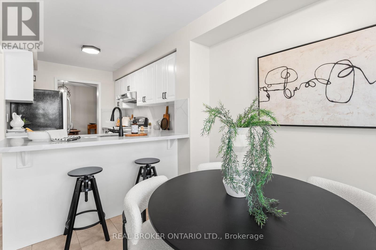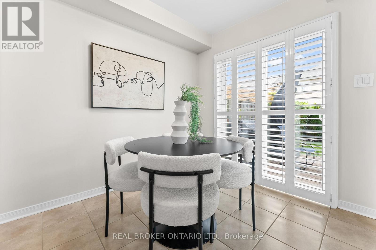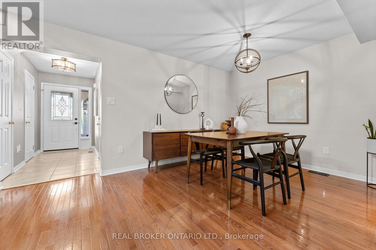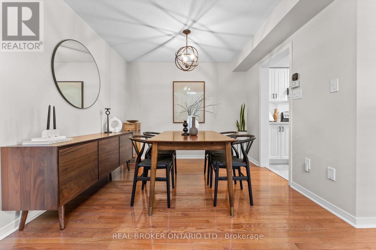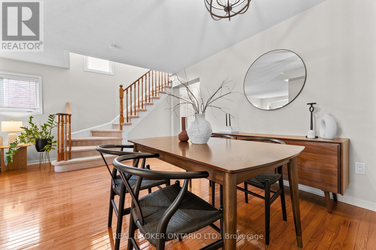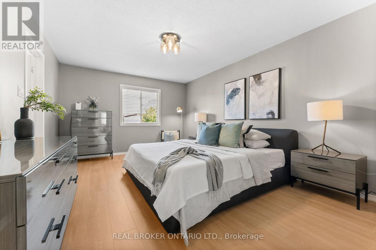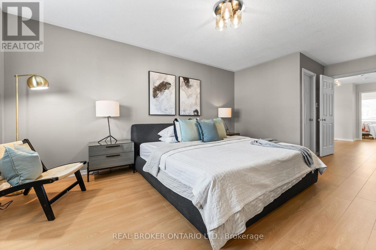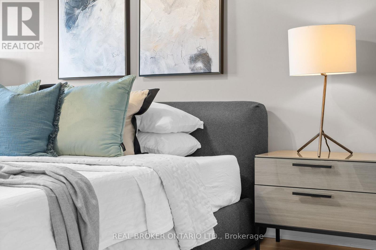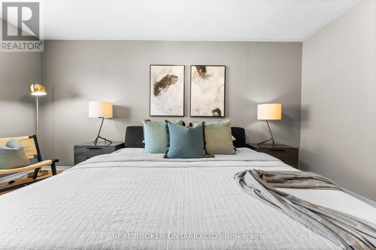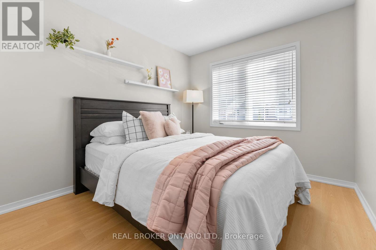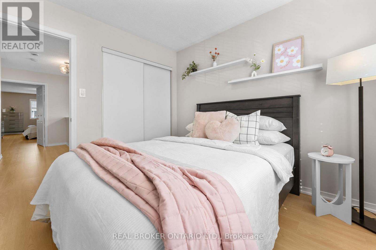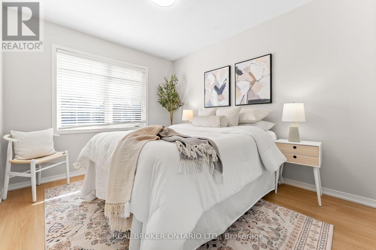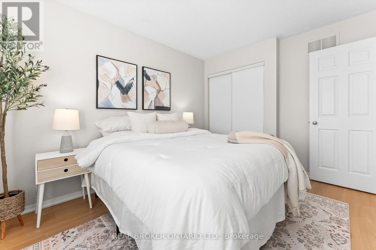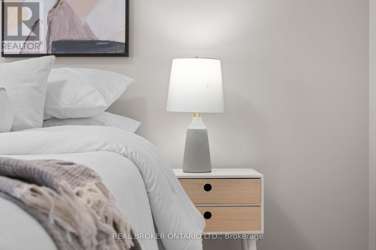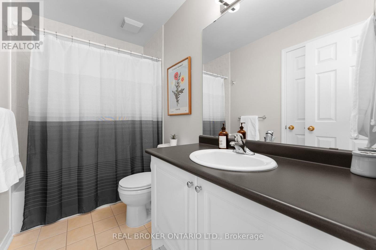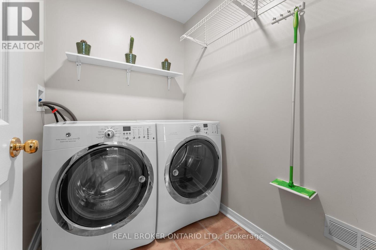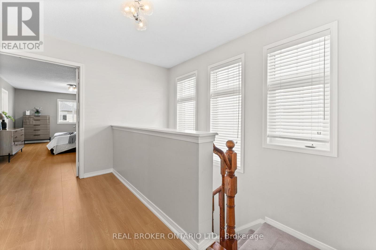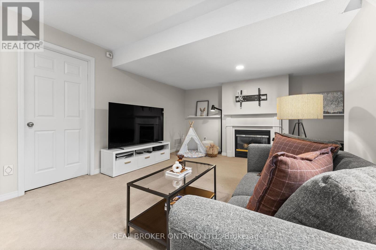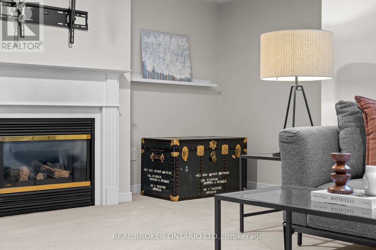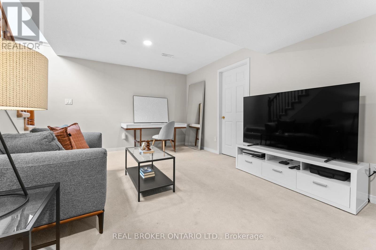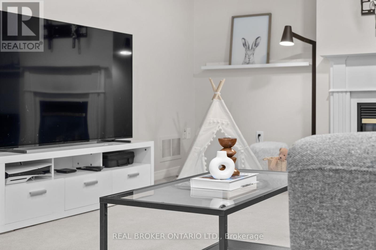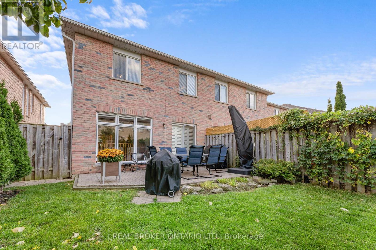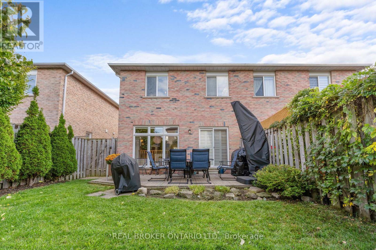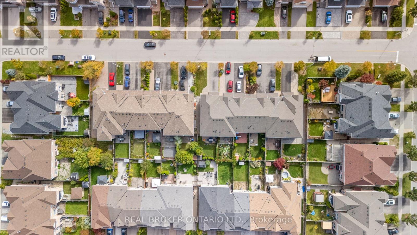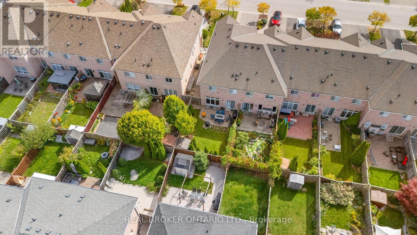76 Madison Avenue Richmond Hill (Oak Ridges), Ontario L4E 4P4
$989,900
Welcome to 76 Madison Avenue! Its not just an address, but truly a place to call home. Step inside this open concept, sun filled 3-bedroom end-unit townhome that feels just like a semi! A newly renovated kitchen awaits your next family get together, or checking out that new recipe you've been wanting to try! Enjoy a nice slow morning sitting at your breakfast bar with a nice cup of coffee! This home has been impeccably maintained and beautifully upgraded with quartz countertops, new cabinetry and fresh new floors. Upstairs, enjoy a convenient laundry room and a primary retreat with dual walk-in closets plus a spa-inspired ensuite. The cozy lower-level den with a gas fireplace is perfect for movie nights and relaxing with family. For the outdoor enthusiasts, step outside to your fully fenced private backyard oasis, ideal for hosting Summer BBQs or Winter fun! All in a prime Richmond Hill location just minutes to Lake Wilcox, top-rated schools, great shopping, transit, parks and trails and incredible dining options! A rare find that blends comfort, style, and an unbeatable lifestyle! (id:41954)
Open House
This property has open houses!
2:00 pm
Ends at:4:00 pm
2:00 pm
Ends at:4:00 pm
Property Details
| MLS® Number | N12450060 |
| Property Type | Single Family |
| Community Name | Oak Ridges |
| Parking Space Total | 3 |
Building
| Bathroom Total | 3 |
| Bedrooms Above Ground | 3 |
| Bedrooms Total | 3 |
| Appliances | Dryer, Washer |
| Basement Development | Partially Finished |
| Basement Type | N/a (partially Finished) |
| Construction Style Attachment | Attached |
| Cooling Type | Central Air Conditioning |
| Exterior Finish | Brick |
| Fireplace Present | Yes |
| Fireplace Total | 1 |
| Flooring Type | Ceramic, Hardwood, Laminate, Carpeted |
| Foundation Type | Concrete |
| Half Bath Total | 1 |
| Heating Fuel | Natural Gas |
| Heating Type | Forced Air |
| Stories Total | 2 |
| Size Interior | 1500 - 2000 Sqft |
| Type | Row / Townhouse |
| Utility Water | Municipal Water |
Parking
| Attached Garage | |
| Garage |
Land
| Acreage | No |
| Sewer | Sanitary Sewer |
| Size Depth | 103 Ft ,4 In |
| Size Frontage | 25 Ft ,3 In |
| Size Irregular | 25.3 X 103.4 Ft |
| Size Total Text | 25.3 X 103.4 Ft |
Rooms
| Level | Type | Length | Width | Dimensions |
|---|---|---|---|---|
| Second Level | Bedroom | 4.88 m | 3.66 m | 4.88 m x 3.66 m |
| Second Level | Bedroom 2 | 3.05 m | 2.74 m | 3.05 m x 2.74 m |
| Second Level | Bedroom 3 | 3.66 m | 2.9 m | 3.66 m x 2.9 m |
| Basement | Recreational, Games Room | 2.89 m | 2.55 m | 2.89 m x 2.55 m |
| Main Level | Kitchen | 3.35 m | 2.5 m | 3.35 m x 2.5 m |
| Main Level | Eating Area | 2.77 m | 2.44 m | 2.77 m x 2.44 m |
| Main Level | Living Room | 5.06 m | 3.29 m | 5.06 m x 3.29 m |
| Main Level | Dining Room | 3.35 m | 3.05 m | 3.35 m x 3.05 m |
https://www.realtor.ca/real-estate/28962529/76-madison-avenue-richmond-hill-oak-ridges-oak-ridges
Interested?
Contact us for more information
