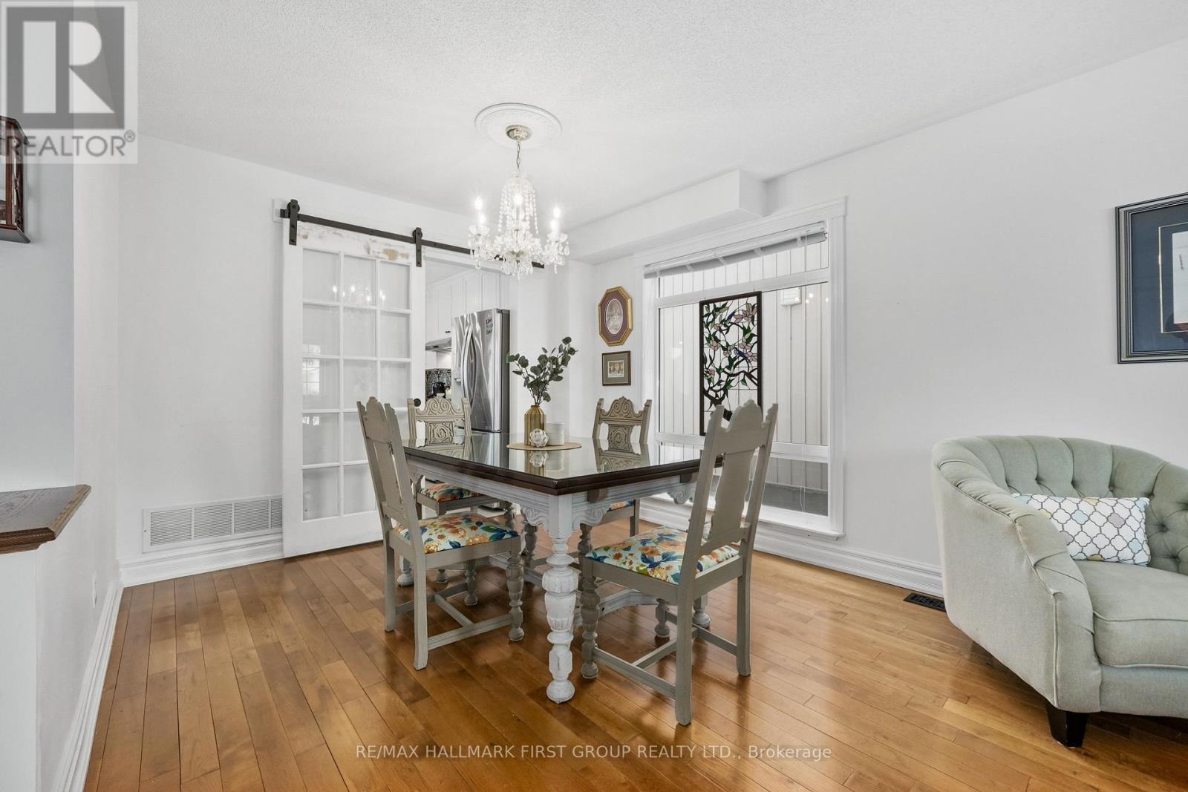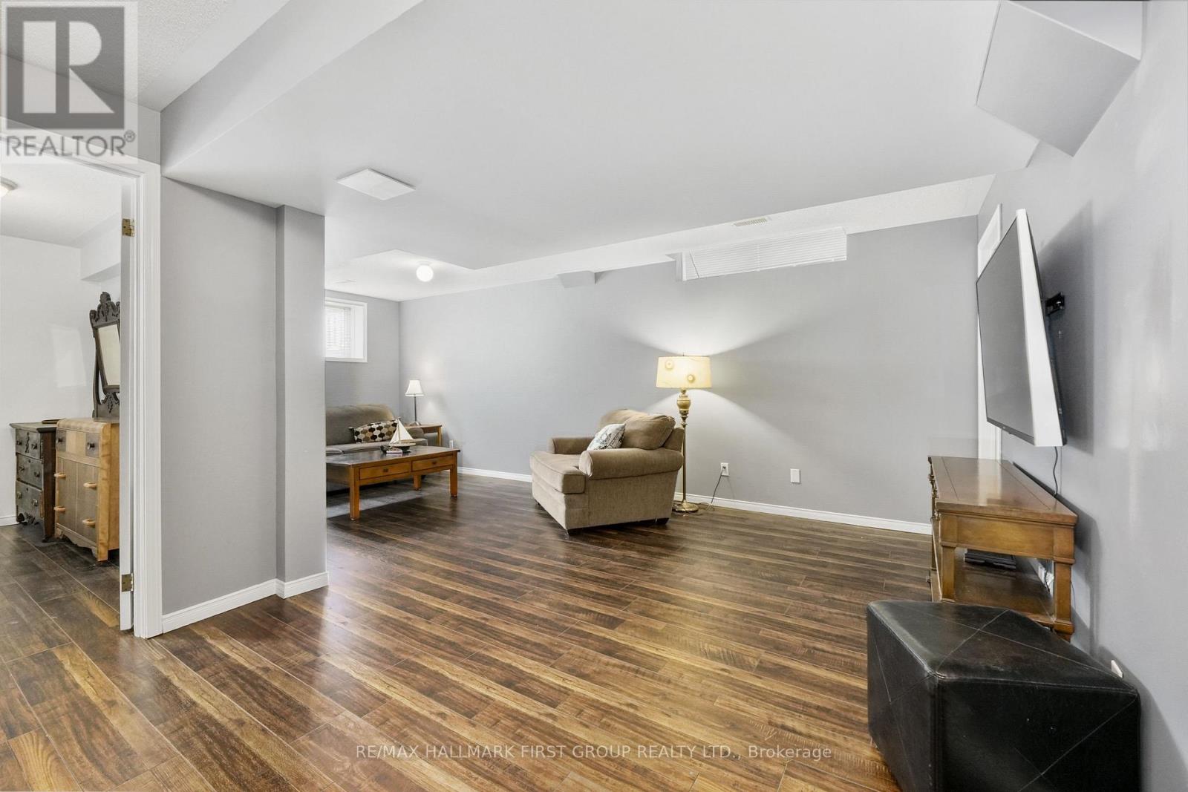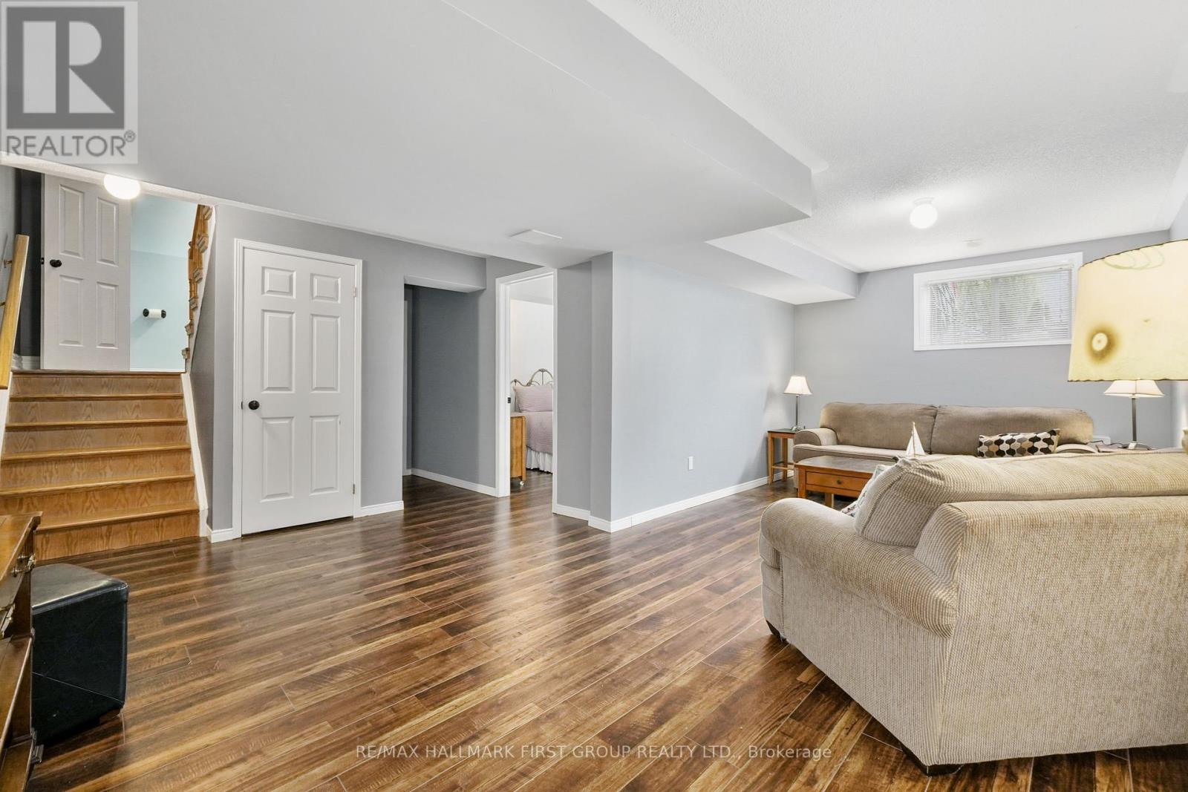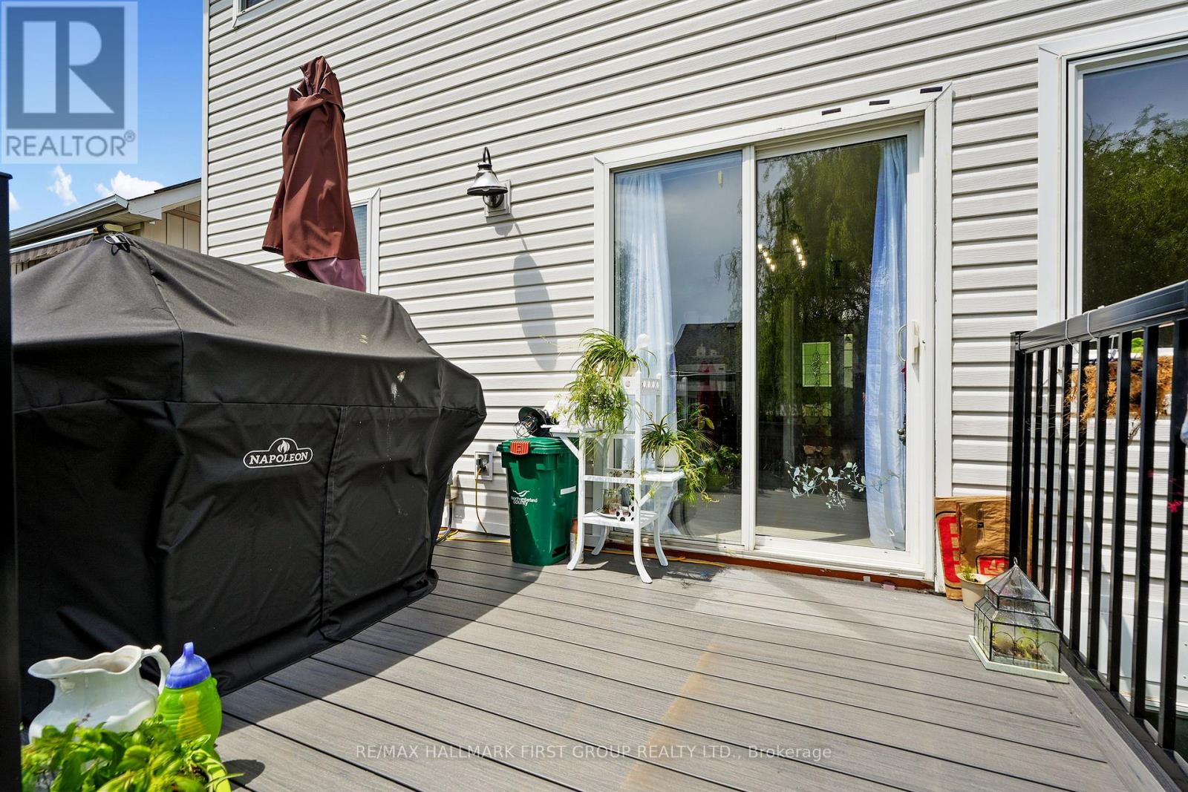4 Bedroom
4 Bathroom
1500 - 2000 sqft
Central Air Conditioning
Forced Air
Landscaped
$854,900
Set on a beautifully landscaped lot, this warm and inviting two-story home is perfect for families seeking space, comfort, and versatility. Mature greenery provides a private setting from the welcoming front porch to the expansive backyard. Step inside to a bright, open-concept living and dining area with a carpet-free layout and sliding door feature that brings in natural light and leads seamlessly to the kitchen. The kitchen is equipped with stainless steel appliances, a tile backsplash, generous cabinet and counter space, and a convenient walkout ideal for outdoor dining and summer BBQs. A spacious family room sits just off the kitchen, offering the perfect spot for gathering and relaxing. The main floor also includes a guest bathroom located off the downstairs landing and a laundry area with direct access to the attached garage. Upstairs, the primary bedroom offers ample space and features a private ensuite. Two additional bedrooms and a full bathroom complete the second level. The finished lower level extends the living space with a rec room, additional bedroom, and full bathroom perfect for guests or a growing family. Enjoy outdoor living in the fully fenced backyard, complete with a large deck, garden beds, and a versatile bunkie ideal for hobbies, storage, or a workshop. Situated in a quiet, family-friendly community with convenient access to Highway 401 and local amenities, this home offers the perfect blend of lifestyle and location in Northumberland. (id:41954)
Property Details
|
MLS® Number
|
X12182526 |
|
Property Type
|
Single Family |
|
Community Name
|
Port Hope |
|
Equipment Type
|
None |
|
Parking Space Total
|
6 |
|
Rental Equipment Type
|
None |
|
Structure
|
Deck, Shed |
Building
|
Bathroom Total
|
4 |
|
Bedrooms Above Ground
|
3 |
|
Bedrooms Below Ground
|
1 |
|
Bedrooms Total
|
4 |
|
Appliances
|
Water Heater, Dishwasher, Dryer, Garage Door Opener, Stove, Washer, Window Coverings, Refrigerator |
|
Basement Development
|
Finished |
|
Basement Type
|
Full (finished) |
|
Construction Style Attachment
|
Detached |
|
Cooling Type
|
Central Air Conditioning |
|
Exterior Finish
|
Vinyl Siding |
|
Foundation Type
|
Poured Concrete |
|
Half Bath Total
|
1 |
|
Heating Fuel
|
Natural Gas |
|
Heating Type
|
Forced Air |
|
Stories Total
|
2 |
|
Size Interior
|
1500 - 2000 Sqft |
|
Type
|
House |
|
Utility Water
|
Municipal Water |
Parking
Land
|
Acreage
|
No |
|
Fence Type
|
Fully Fenced |
|
Landscape Features
|
Landscaped |
|
Sewer
|
Sanitary Sewer |
|
Size Depth
|
110 Ft ,10 In |
|
Size Frontage
|
42 Ft |
|
Size Irregular
|
42 X 110.9 Ft |
|
Size Total Text
|
42 X 110.9 Ft |
Rooms
| Level |
Type |
Length |
Width |
Dimensions |
|
Second Level |
Primary Bedroom |
4.93 m |
3.66 m |
4.93 m x 3.66 m |
|
Second Level |
Bathroom |
2.32 m |
1.81 m |
2.32 m x 1.81 m |
|
Second Level |
Bedroom 2 |
3.89 m |
3.94 m |
3.89 m x 3.94 m |
|
Second Level |
Bedroom 3 |
3.34 m |
4.52 m |
3.34 m x 4.52 m |
|
Second Level |
Bathroom |
3.34 m |
1.76 m |
3.34 m x 1.76 m |
|
Basement |
Recreational, Games Room |
6.32 m |
6.52 m |
6.32 m x 6.52 m |
|
Basement |
Bedroom |
3.2 m |
3.27 m |
3.2 m x 3.27 m |
|
Basement |
Bathroom |
4.16 m |
1.76 m |
4.16 m x 1.76 m |
|
Basement |
Utility Room |
3.92 m |
2.75 m |
3.92 m x 2.75 m |
|
Basement |
Bathroom |
0.99 m |
2.16 m |
0.99 m x 2.16 m |
|
Basement |
Other |
1.76 m |
4.26 m |
1.76 m x 4.26 m |
|
Main Level |
Living Room |
3.12 m |
3.36 m |
3.12 m x 3.36 m |
|
Main Level |
Dining Room |
3.12 m |
2.73 m |
3.12 m x 2.73 m |
|
Main Level |
Kitchen |
5.04 m |
3.43 m |
5.04 m x 3.43 m |
|
Main Level |
Family Room |
3.32 m |
4.52 m |
3.32 m x 4.52 m |
|
Main Level |
Laundry Room |
3.33 m |
1.76 m |
3.33 m x 1.76 m |
Utilities
|
Cable
|
Available |
|
Electricity
|
Installed |
|
Sewer
|
Installed |
https://www.realtor.ca/real-estate/28387097/76-jarvis-drive-port-hope-port-hope













































