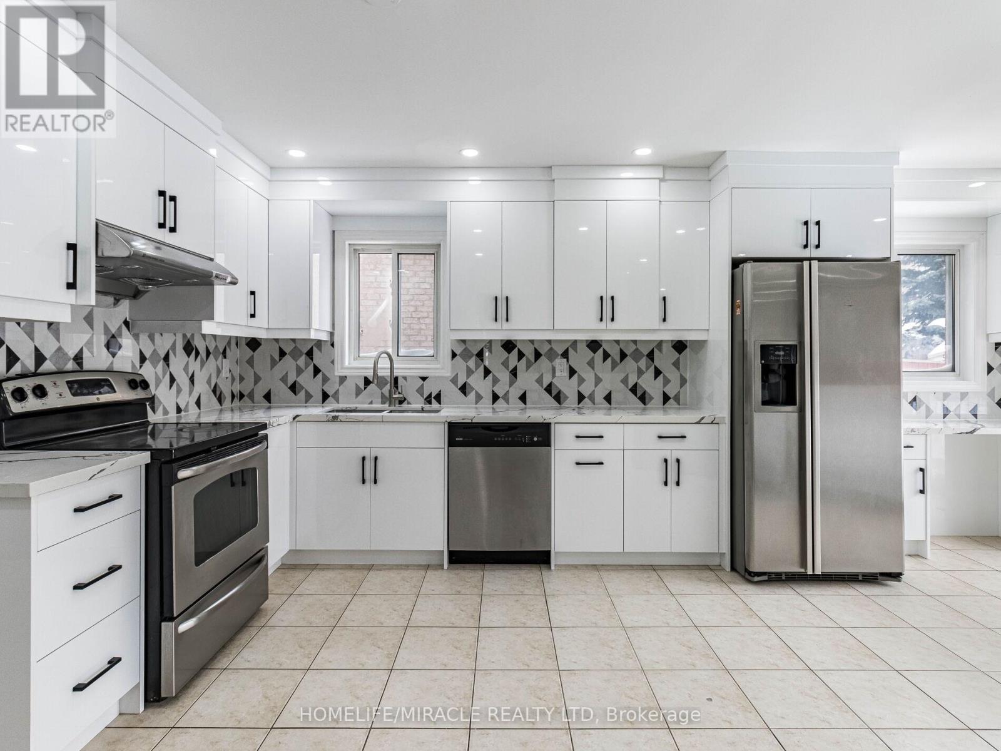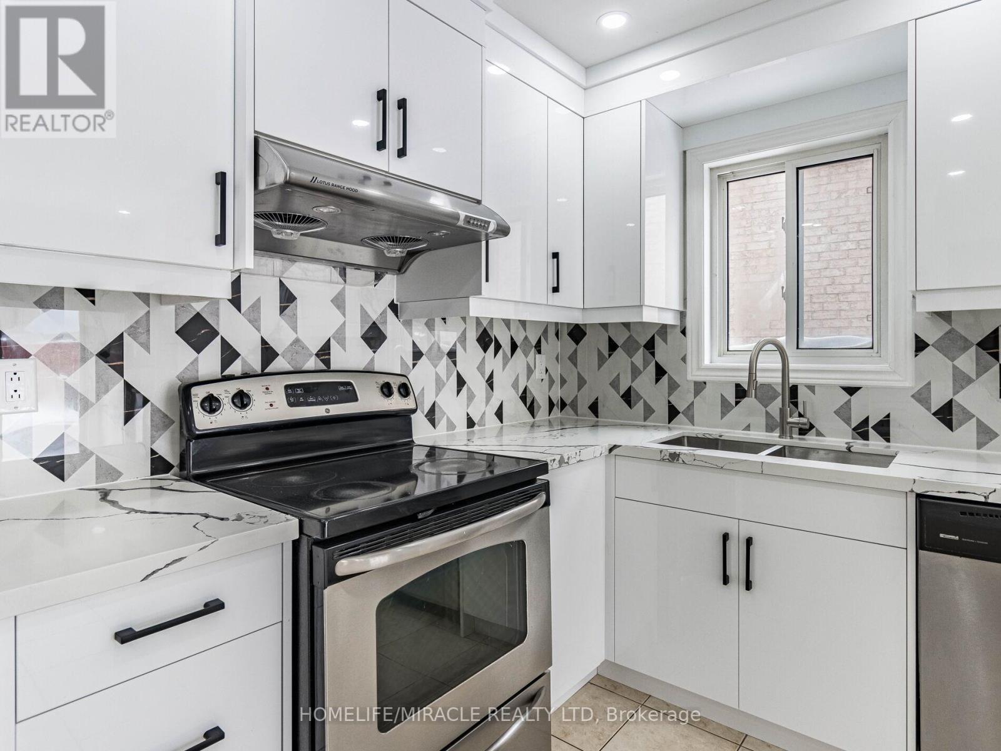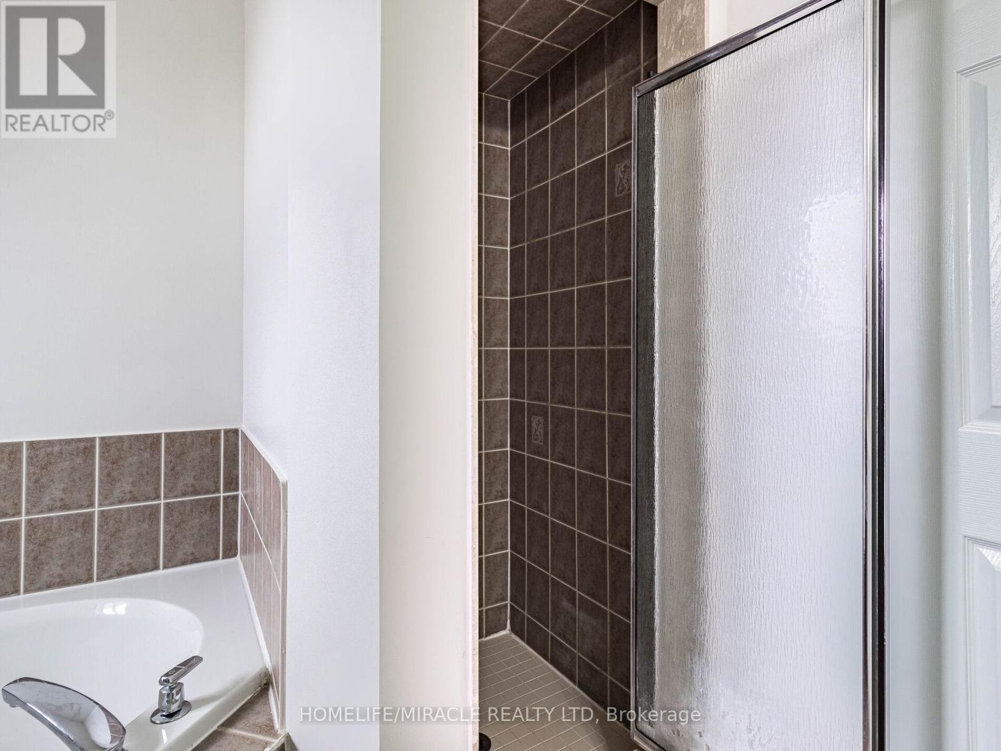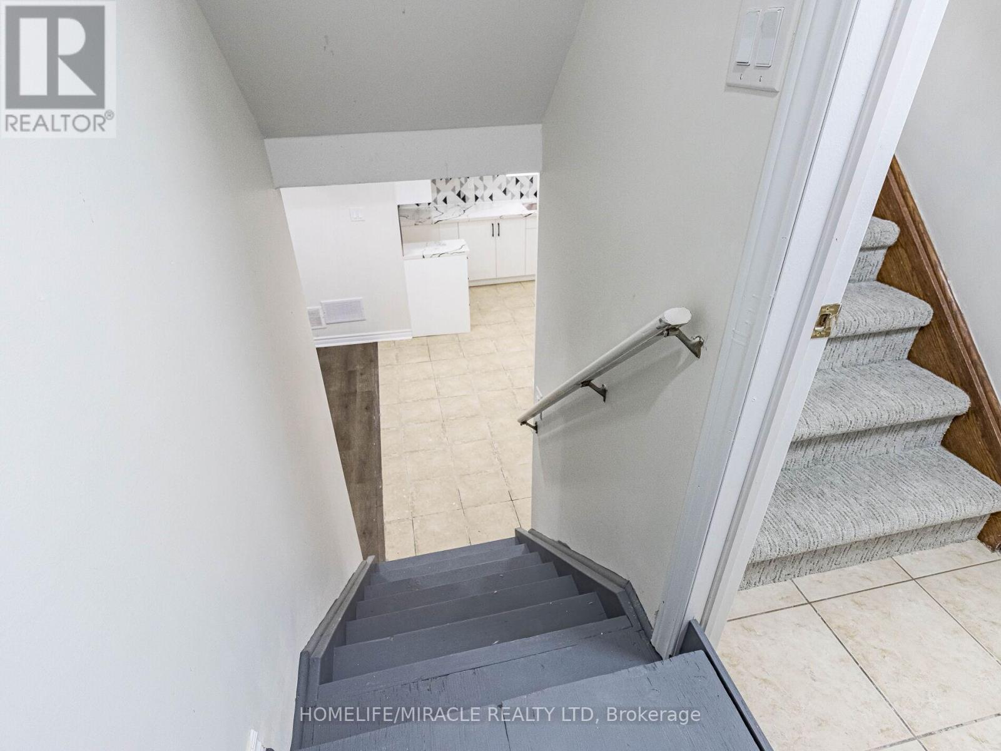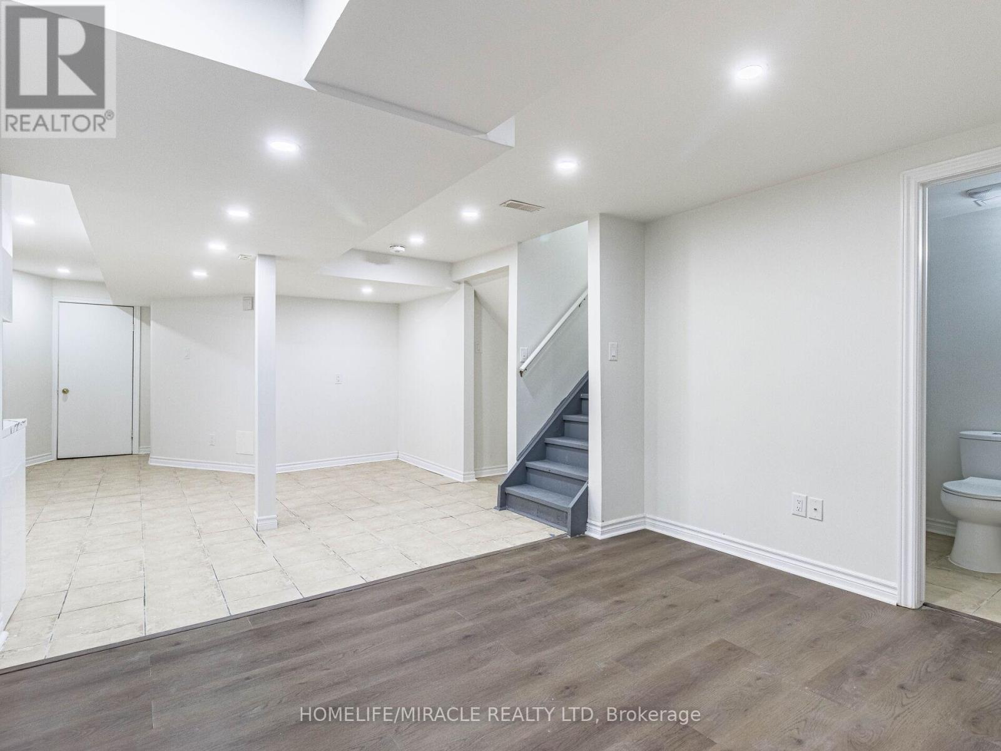76 Fallstar Crescent Brampton (Fletcher's Meadow), Ontario L7A 2J7
5 Bedroom
4 Bathroom
Central Air Conditioning
Forced Air
$999,999
Welcome To This Upgraded, Fully Renovated & Freshly Painted Well Maintained 3 Bedroom With 2 Bedroom Legal Basement. Upgraded Kitchen With QUARTZ Counter-Top. All The Bathrooms Have New Quartz Countertops Vanities, NEW FLOOR * Close To All The Amenities, Restaurants, Plazas, Transit & Mt. Pleasant GO. Comes With An Income Generating 2 Bedroom Legal Basement. (id:41954)
Open House
This property has open houses!
February
22
Saturday
Starts at:
2:00 pm
Ends at:4:00 pm
February
23
Sunday
Starts at:
2:00 pm
Ends at:4:00 pm
Property Details
| MLS® Number | W11980032 |
| Property Type | Single Family |
| Community Name | Fletcher's Meadow |
| Parking Space Total | 5 |
Building
| Bathroom Total | 4 |
| Bedrooms Above Ground | 3 |
| Bedrooms Below Ground | 2 |
| Bedrooms Total | 5 |
| Appliances | Dishwasher, Dryer, Refrigerator, Stove, Washer |
| Basement Development | Finished |
| Basement Features | Apartment In Basement |
| Basement Type | N/a (finished) |
| Construction Style Attachment | Detached |
| Cooling Type | Central Air Conditioning |
| Exterior Finish | Brick |
| Flooring Type | Ceramic, Laminate |
| Foundation Type | Concrete |
| Half Bath Total | 1 |
| Heating Fuel | Natural Gas |
| Heating Type | Forced Air |
| Stories Total | 2 |
| Type | House |
| Utility Water | Municipal Water |
Parking
| Attached Garage | |
| Garage |
Land
| Acreage | No |
| Sewer | Sanitary Sewer |
| Size Depth | 100 Ft |
| Size Frontage | 33 Ft ,4 In |
| Size Irregular | 33.37 X 100.07 Ft |
| Size Total Text | 33.37 X 100.07 Ft |
Rooms
| Level | Type | Length | Width | Dimensions |
|---|---|---|---|---|
| Second Level | Primary Bedroom | 4.23 m | 3.78 m | 4.23 m x 3.78 m |
| Second Level | Bedroom 2 | 3.75 m | 3.03 m | 3.75 m x 3.03 m |
| Second Level | Bedroom 3 | 3.03 m | 3.03 m | 3.03 m x 3.03 m |
| Basement | Bedroom | Measurements not available | ||
| Basement | Bedroom | Measurements not available | ||
| Main Level | Living Room | 6.36 m | 3.34 m | 6.36 m x 3.34 m |
| Main Level | Dining Room | 6.36 m | 3.34 m | 6.36 m x 3.34 m |
| Main Level | Kitchen | 6.36 m | 2.72 m | 6.36 m x 2.72 m |
| Main Level | Family Room | 4.55 m | 3.78 m | 4.55 m x 3.78 m |
Interested?
Contact us for more information













