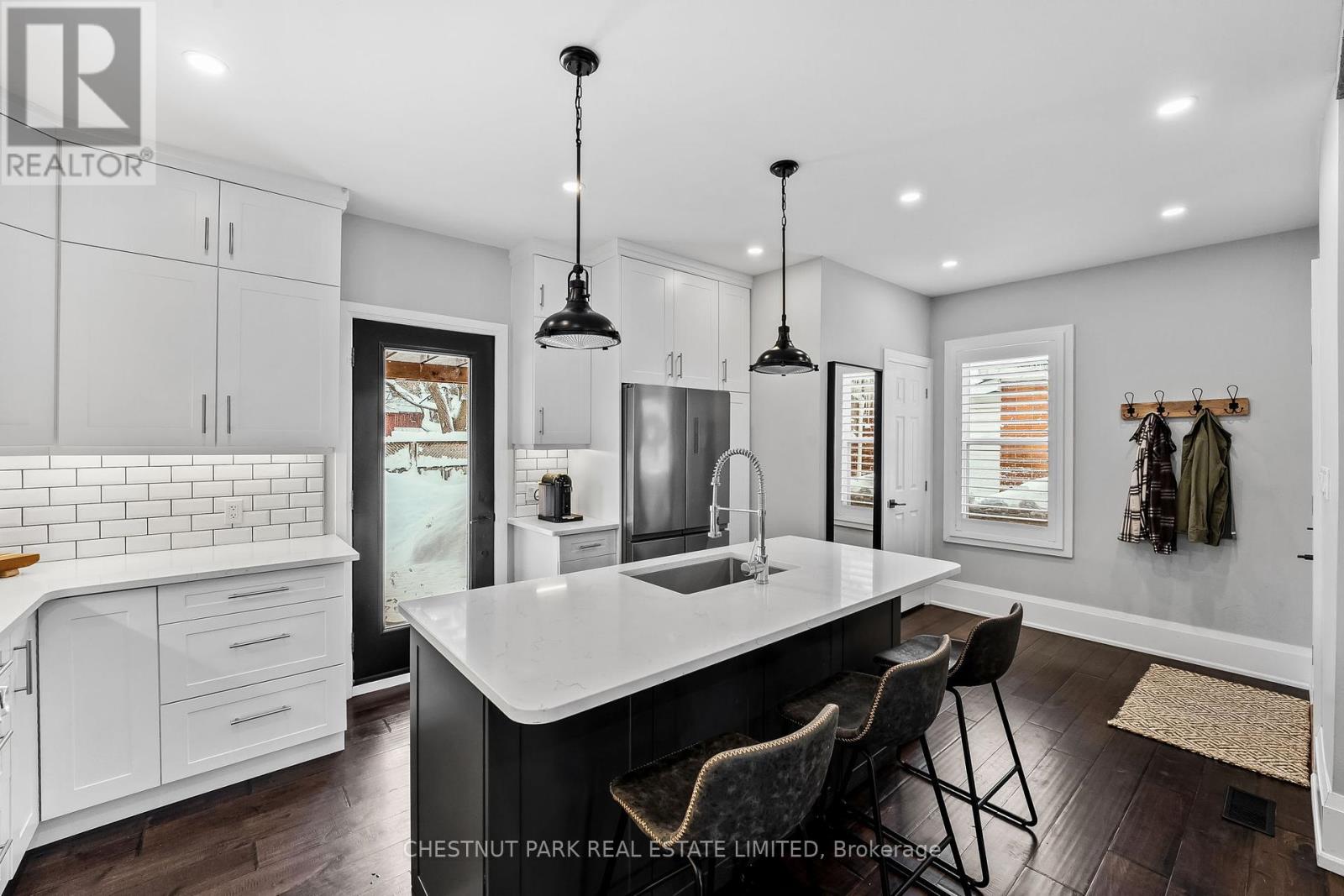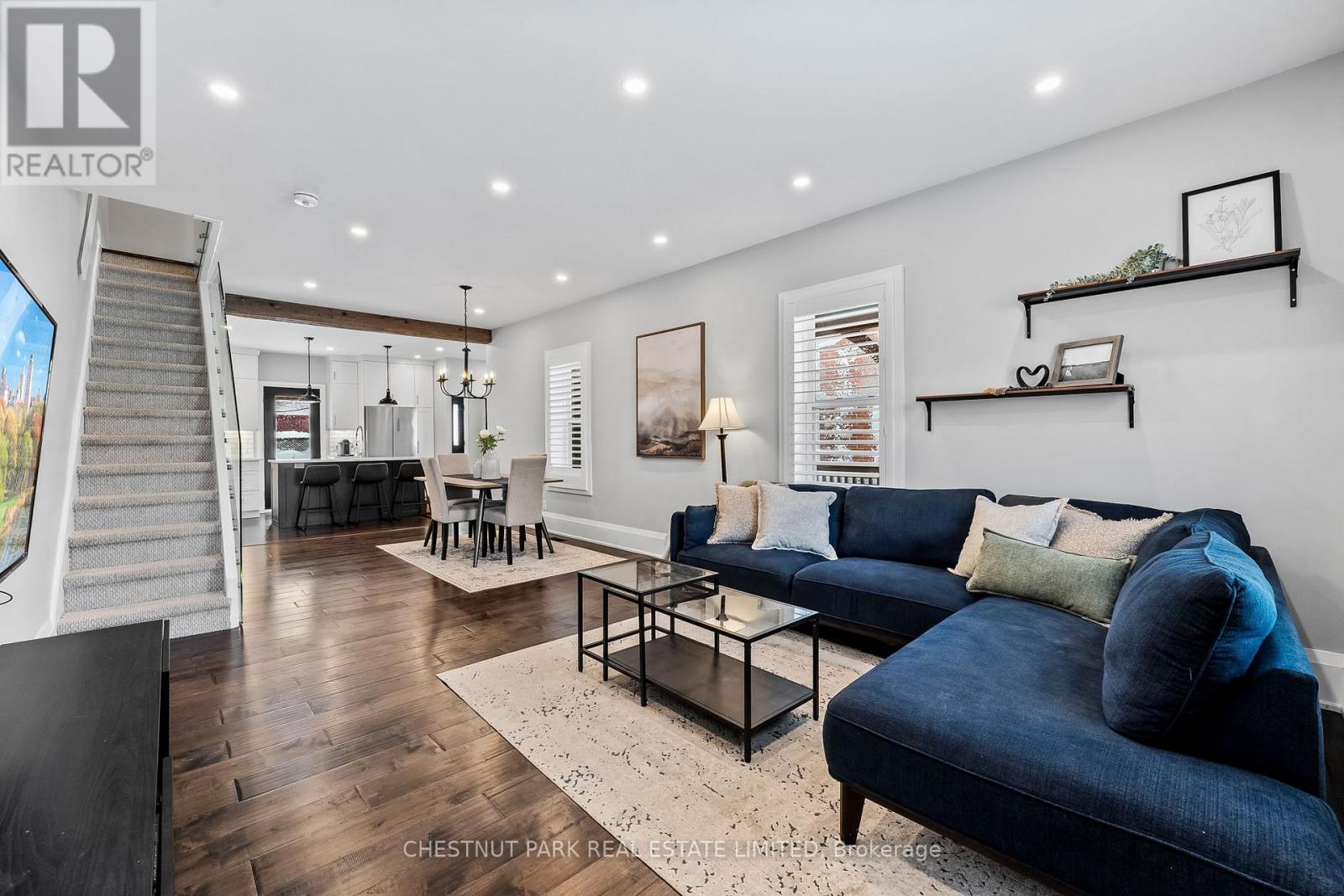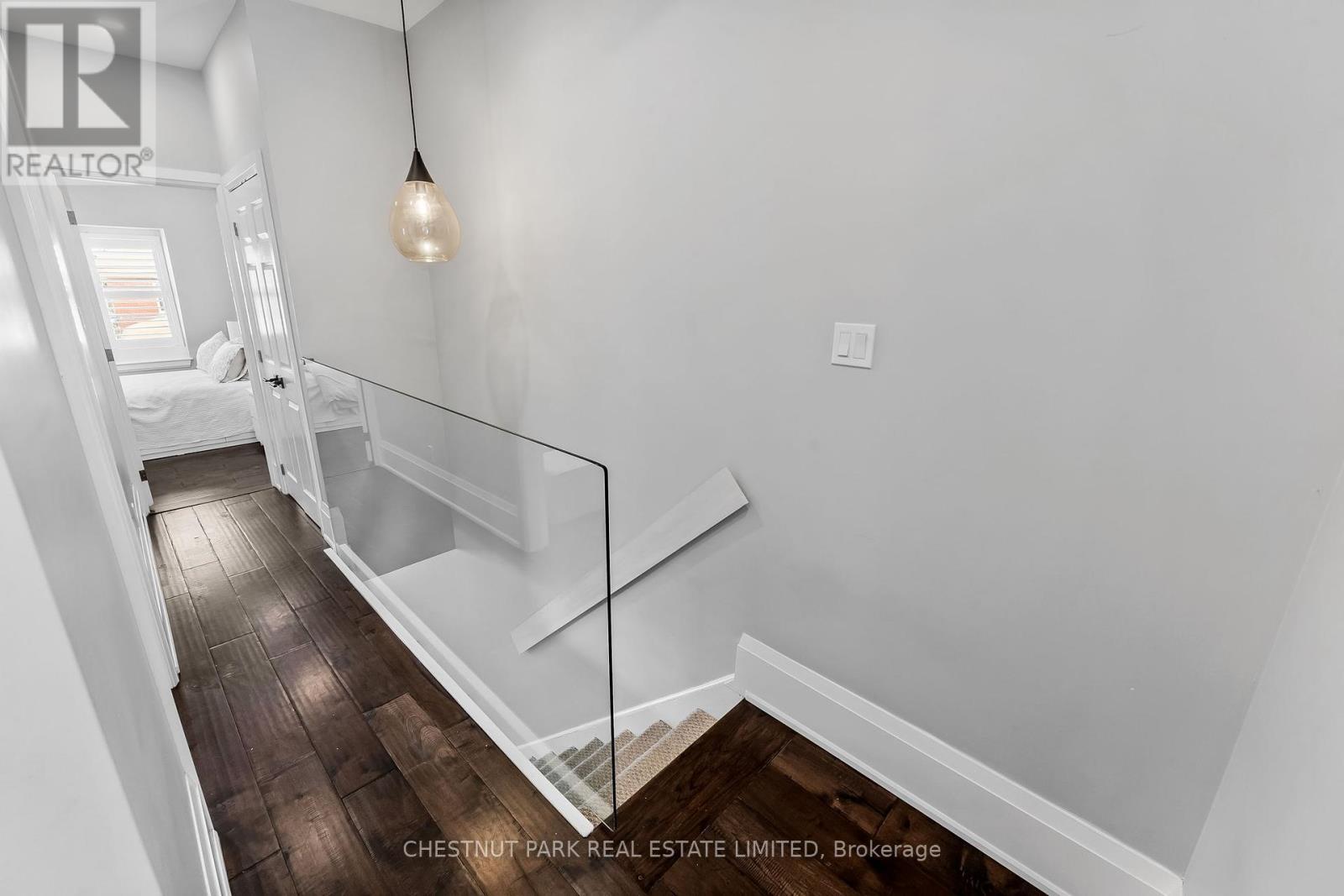76 Cameron Street Brock (Cannington), Ontario L0E 1E0
$599,900
Fully renovated top to bottom!! Super stunning 3 bedroom, 2 bath semi in heart of downtown Cannington offering 1450 square feet of high end finishes! Gorgeous kitchen with granite countertops, stainless steel appliances, shaker cabinetry, pot lights and 6x3 centre island with breakfast bar. 10 inch baseboard and beautiful engineered handscraped wide plank flooring runs throughout the open concept main floor & second storey. Large dining space with plenty of room to entertain friends and host family. Impressive wood beam adds charm ands draws your eyes up to the 9ft ceilings. Stairs with glass railing lead to the fully redone second floor with more pot lighting, and a beautiful 4 pc bath. Convenient 2nd floor laundry with stackable Electrolux washer & dryer. Enjoy the fully covered 24x7 porch or the privacy of the fully fenced backyard with pergola, just steps to great coffee, schools and all downtown amenities! **** EXTRAS **** Driveway redone 2020. Roof 2019. New Electrical, insulation, plumbing & ductwork 2020. HWT owned 2019. AC 2020. Water Softener 2023. (id:41954)
Open House
This property has open houses!
12:00 pm
Ends at:3:00 pm
Property Details
| MLS® Number | N11911184 |
| Property Type | Single Family |
| Community Name | Cannington |
| Amenities Near By | Place Of Worship, Schools |
| Community Features | Community Centre |
| Parking Space Total | 3 |
| Structure | Deck, Porch |
Building
| Bathroom Total | 2 |
| Bedrooms Above Ground | 3 |
| Bedrooms Total | 3 |
| Appliances | Water Heater, Dishwasher, Dryer, Microwave, Refrigerator, Stove, Washer, Water Softener |
| Basement Development | Unfinished |
| Basement Type | Partial (unfinished) |
| Construction Style Attachment | Semi-detached |
| Cooling Type | Central Air Conditioning |
| Exterior Finish | Brick |
| Flooring Type | Hardwood |
| Foundation Type | Poured Concrete |
| Half Bath Total | 1 |
| Heating Fuel | Natural Gas |
| Heating Type | Forced Air |
| Stories Total | 2 |
| Type | House |
| Utility Water | Municipal Water |
Land
| Acreage | No |
| Fence Type | Fenced Yard |
| Land Amenities | Place Of Worship, Schools |
| Sewer | Sanitary Sewer |
| Size Depth | 79 Ft |
| Size Frontage | 32 Ft ,10 In |
| Size Irregular | 32.84 X 79.04 Ft |
| Size Total Text | 32.84 X 79.04 Ft |
Rooms
| Level | Type | Length | Width | Dimensions |
|---|---|---|---|---|
| Second Level | Primary Bedroom | 4.14 m | 3.64 m | 4.14 m x 3.64 m |
| Second Level | Bedroom 2 | 3.43 m | 2.83 m | 3.43 m x 2.83 m |
| Second Level | Bedroom 3 | 3.12 m | 2.38 m | 3.12 m x 2.38 m |
| Main Level | Kitchen | 4.24 m | 3.43 m | 4.24 m x 3.43 m |
| Main Level | Dining Room | 3.23 m | 3.2 m | 3.23 m x 3.2 m |
| Main Level | Living Room | 4.52 m | 4.14 m | 4.52 m x 4.14 m |
Utilities
| Sewer | Installed |
https://www.realtor.ca/real-estate/27774725/76-cameron-street-brock-cannington-cannington
Interested?
Contact us for more information



























