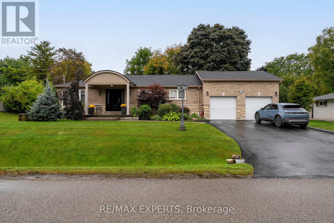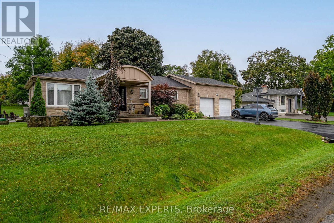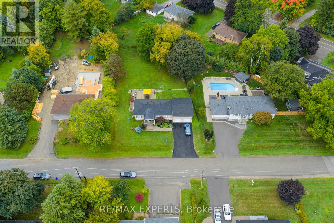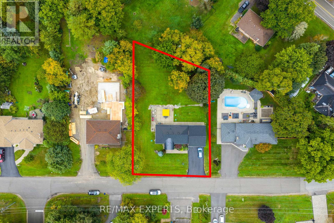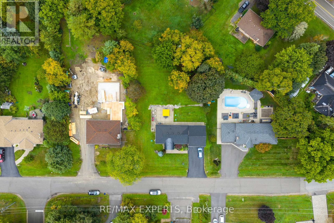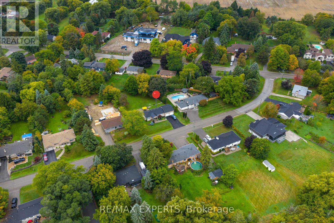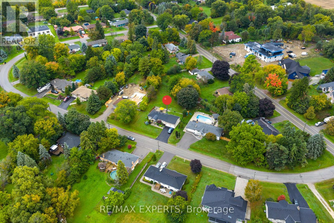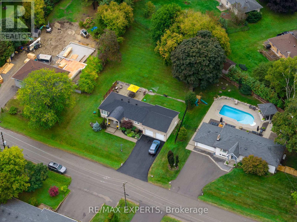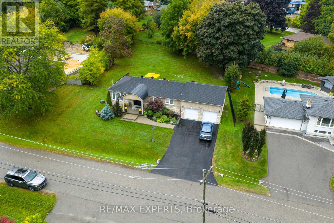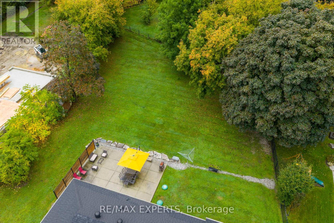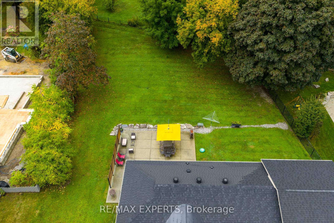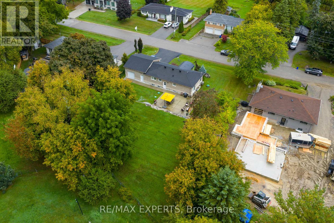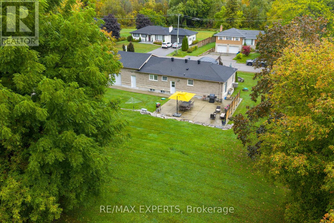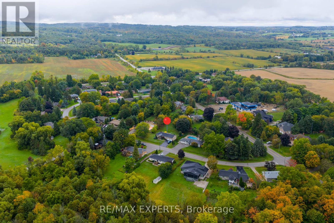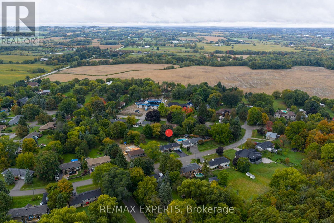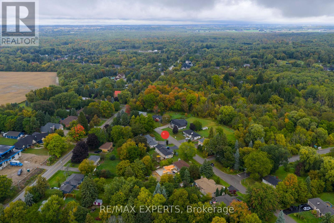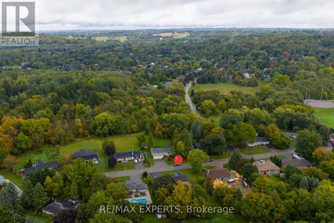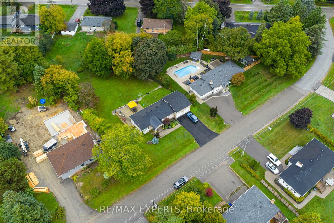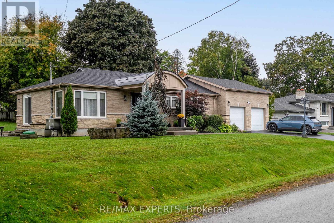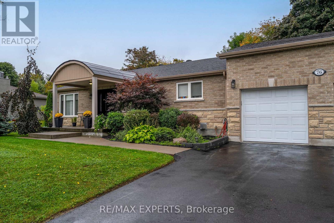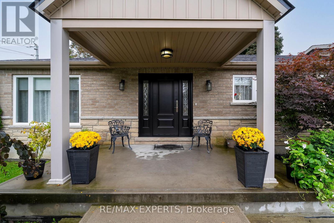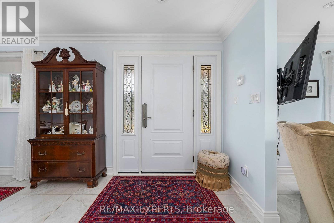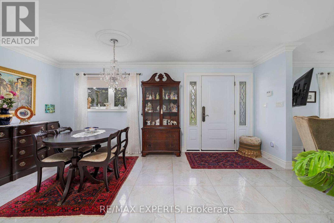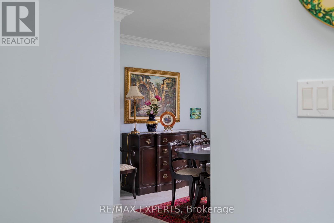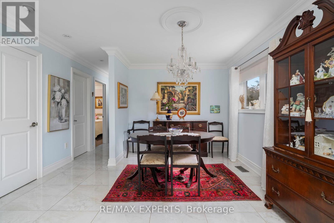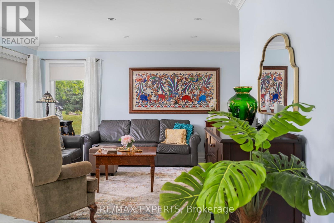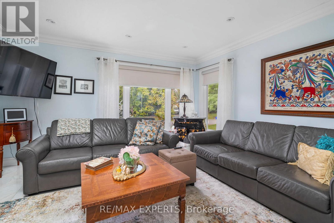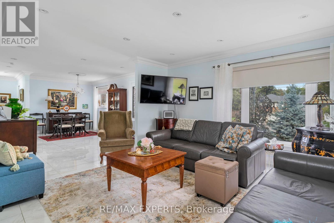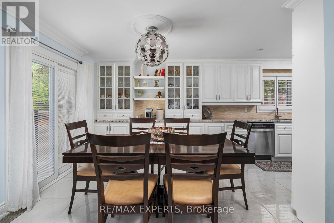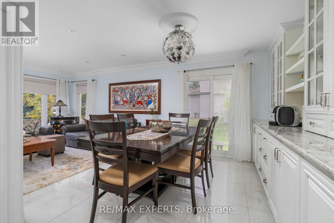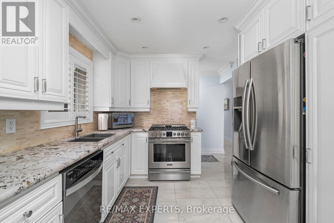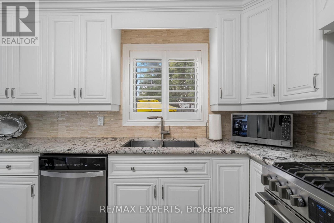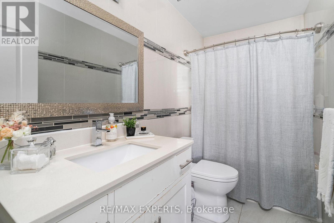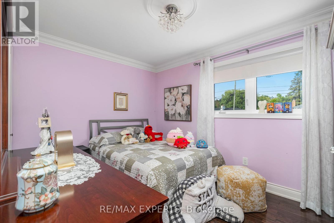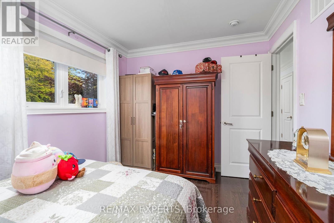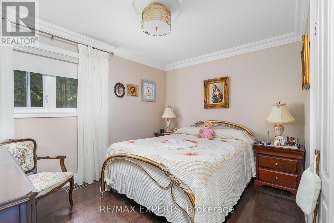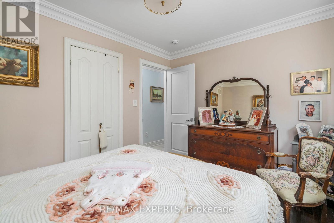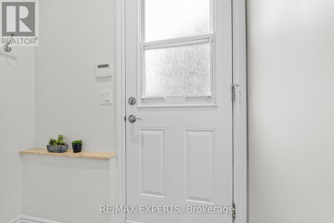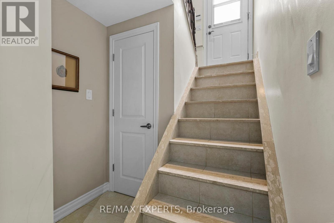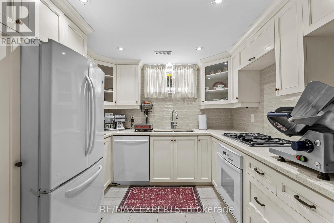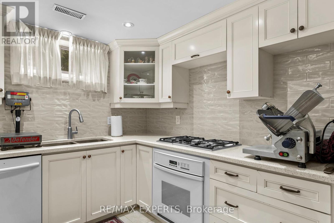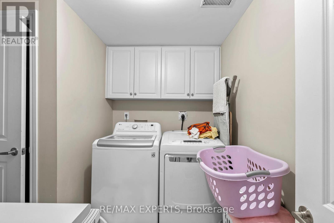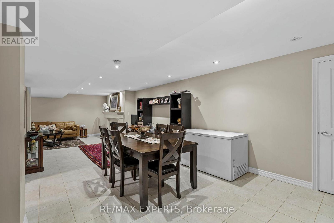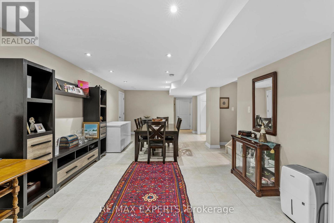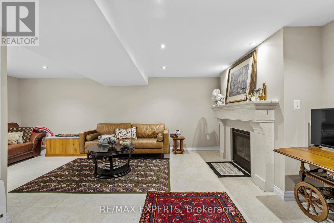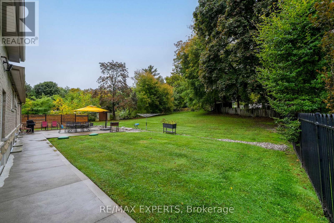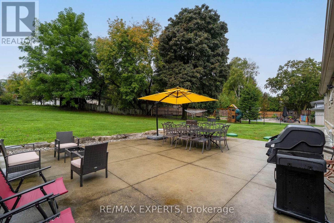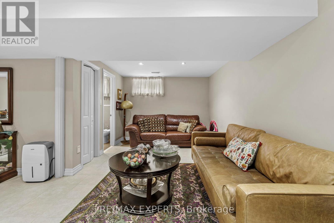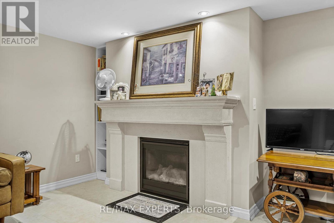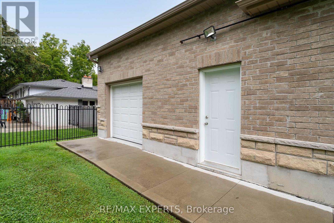3 Bedroom
2 Bathroom
700 - 1100 sqft
Bungalow
Central Air Conditioning
Forced Air
$999,999
This detached 2-bedroom home sits in one of King City's prestigious Portageville Area most sought-after family-oriented neighborhoods, known for its large lots, timeless traditions, and close-knit community values. Inside, the main floor offers a classic layout with a formal living room, dining room, 2 Bedrooms 3rd bedroom was converted to dinning area. The finished walkup basement includes a 2nd kitchen, bedroom, full bathroom, a full in-lawsuite, ideal for extended family living or rental potential. Lovingly maintained in true Nonna's style, this property is in impeccable condition solid, spacious, and ready for its next family to make it their own. Don't miss this chance to own a home with character, space, and endless potential in one of King's most vibrant neighborhoods! Conveniently Located Between Hwy's 400 & 27 For An Easy Commute. Add The Almost 1/2 Acres Lot & The Serenity Of Historic Portageville To "Paint The Perfect Picture". (id:41954)
Property Details
|
MLS® Number
|
N12448714 |
|
Property Type
|
Single Family |
|
Community Name
|
Pottageville |
|
Equipment Type
|
Water Heater |
|
Features
|
Irregular Lot Size, Sump Pump |
|
Parking Space Total
|
6 |
|
Rental Equipment Type
|
Water Heater |
Building
|
Bathroom Total
|
2 |
|
Bedrooms Above Ground
|
3 |
|
Bedrooms Total
|
3 |
|
Age
|
31 To 50 Years |
|
Appliances
|
Water Purifier, Water Softener, Water Treatment, Dishwasher, Dryer, Stove, Washer, Window Coverings, Refrigerator |
|
Architectural Style
|
Bungalow |
|
Basement Development
|
Finished |
|
Basement Type
|
N/a (finished) |
|
Construction Style Attachment
|
Detached |
|
Cooling Type
|
Central Air Conditioning |
|
Exterior Finish
|
Brick |
|
Fire Protection
|
Smoke Detectors |
|
Flooring Type
|
Porcelain Tile, Hardwood |
|
Foundation Type
|
Block |
|
Heating Fuel
|
Propane |
|
Heating Type
|
Forced Air |
|
Stories Total
|
1 |
|
Size Interior
|
700 - 1100 Sqft |
|
Type
|
House |
|
Utility Water
|
Drilled Well |
Parking
Land
|
Acreage
|
No |
|
Fence Type
|
Fenced Yard |
|
Sewer
|
Septic System |
|
Size Depth
|
138 Ft |
|
Size Frontage
|
100 Ft |
|
Size Irregular
|
100 X 138 Ft ; 138.60ft X 124.09ft X 183.43ft X100.08ft |
|
Size Total Text
|
100 X 138 Ft ; 138.60ft X 124.09ft X 183.43ft X100.08ft|under 1/2 Acre |
|
Soil Type
|
Clay |
Rooms
| Level |
Type |
Length |
Width |
Dimensions |
|
Lower Level |
Bedroom |
|
|
Measurements not available |
|
Main Level |
Living Room |
4.14 m |
3.79 m |
4.14 m x 3.79 m |
|
Main Level |
Dining Room |
3.32 m |
3 m |
3.32 m x 3 m |
|
Main Level |
Kitchen |
2.84 m |
2.84 m |
2.84 m x 2.84 m |
|
Main Level |
Primary Bedroom |
3.68 m |
2.9 m |
3.68 m x 2.9 m |
|
Main Level |
Bedroom 2 |
3.11 m |
3.7 m |
3.11 m x 3.7 m |
Utilities
|
Cable
|
Available |
|
Electricity
|
Installed |
https://www.realtor.ca/real-estate/28959957/76-bachley-crescent-king-pottageville-pottageville
