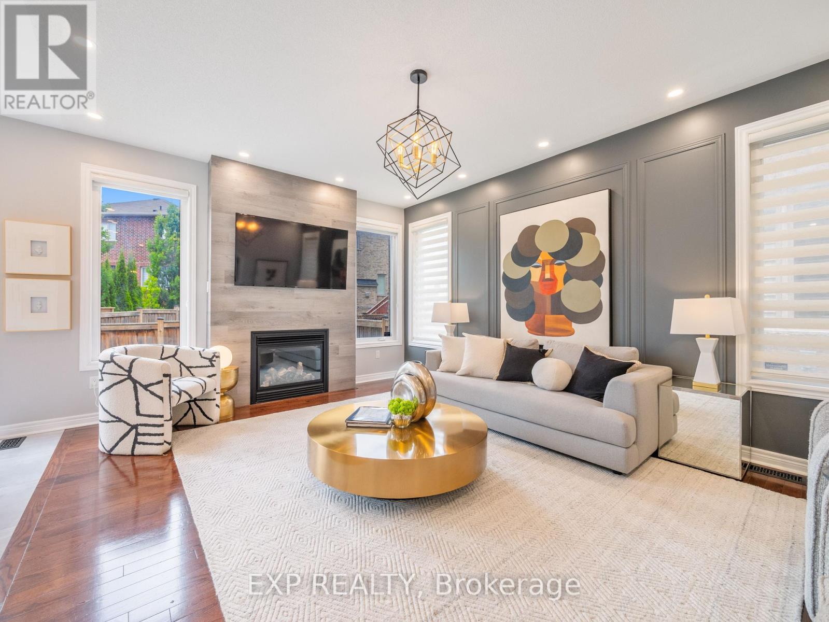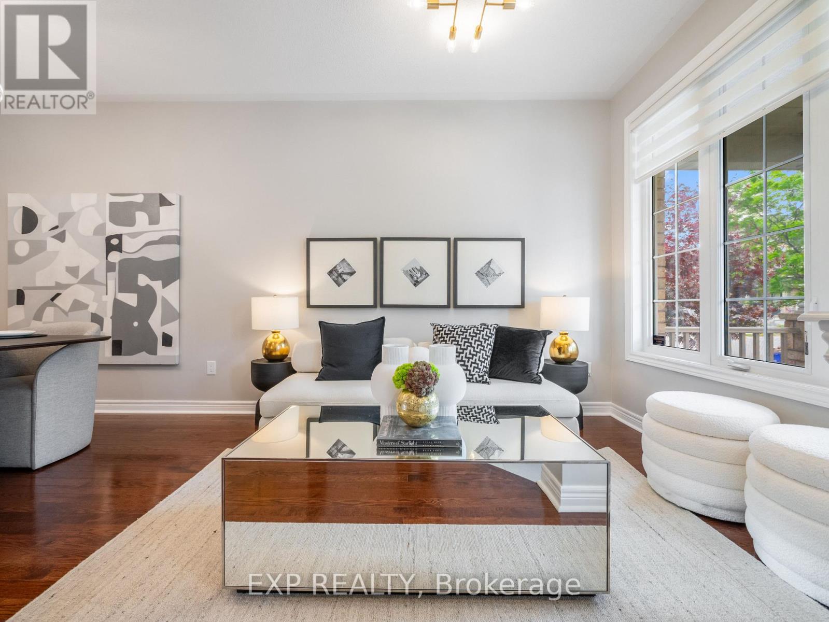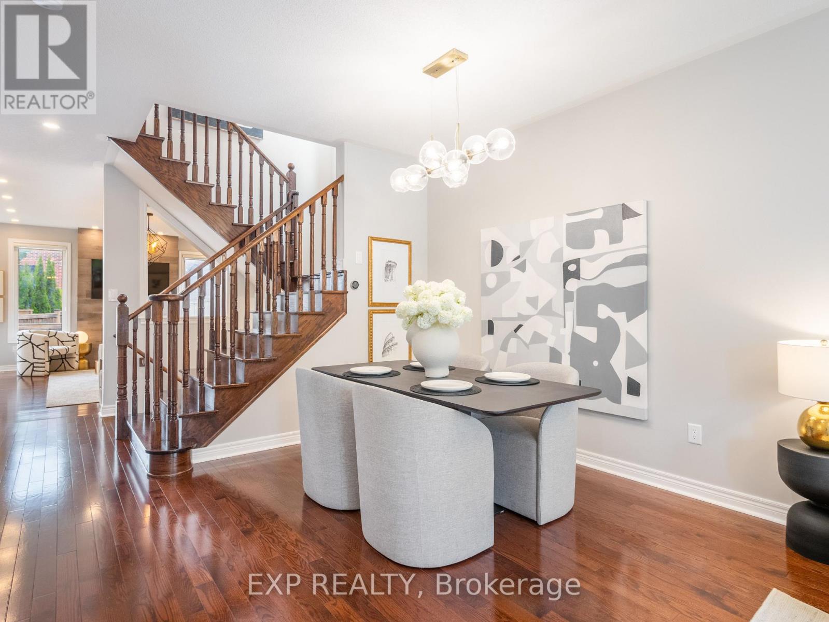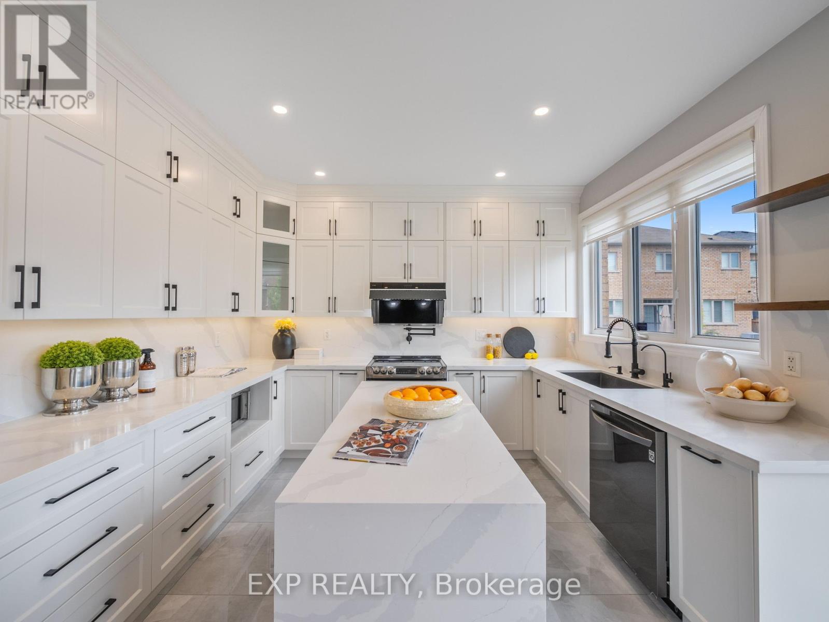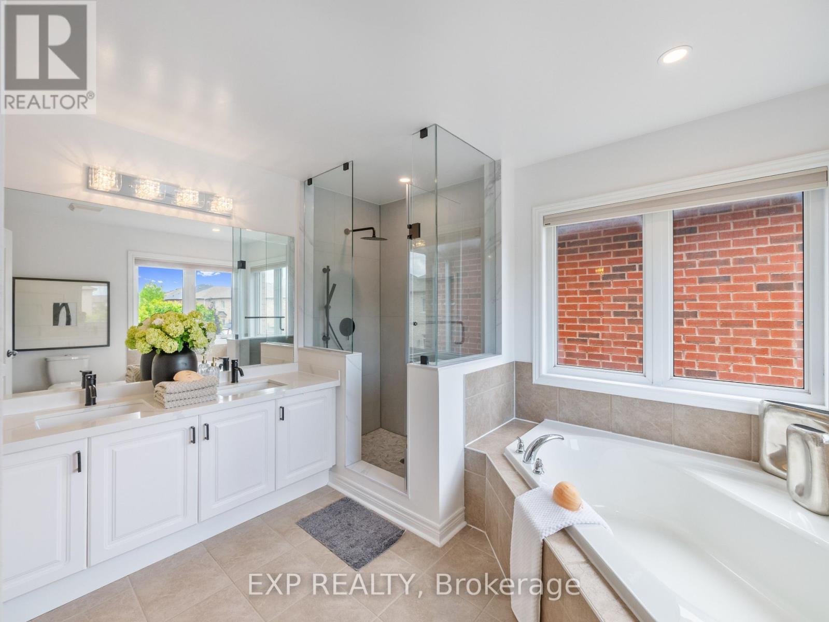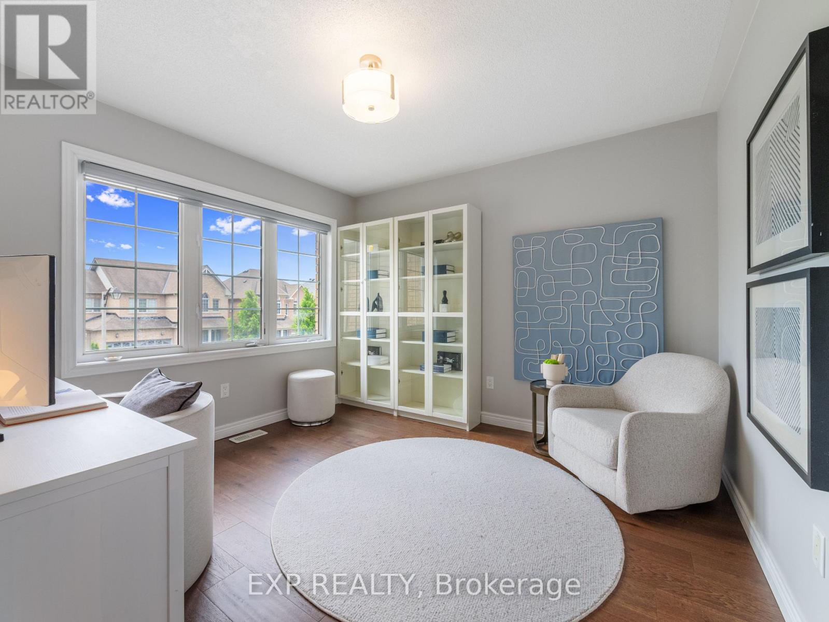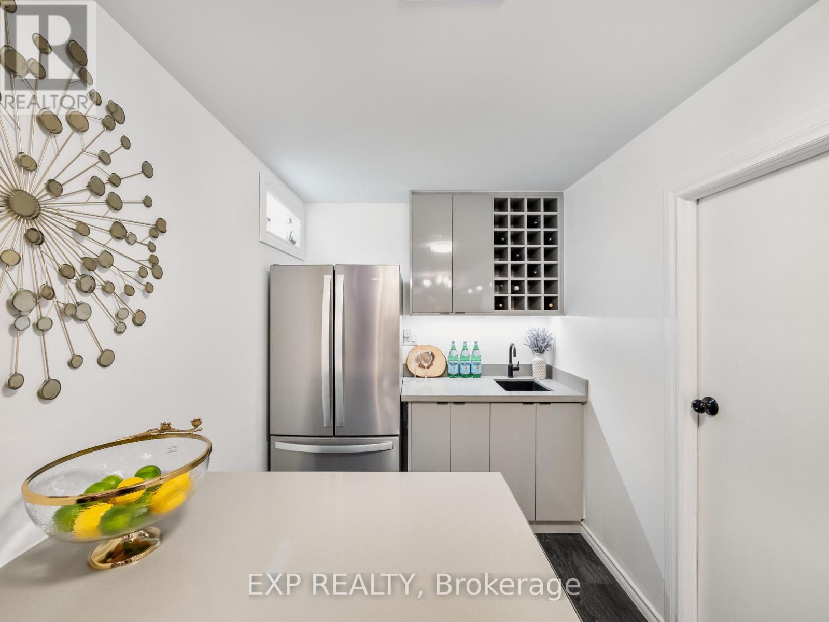76 Acer Crescent Whitchurch-Stouffville (Stouffville), Ontario L4A 0V5
$999,900
Welcome to 76 Acer Crescent, a beautifully upgraded detached home nestled on a rare 40 lot in one of Stouffvilles most sought-after, family-friendly neighbourhoods. Offering approximately 3,000 sqft of thoughtfully renovated living space, this stunning residence combines modern style with functional comfort. Featuring 4 spacious bedrooms and 4 luxurious bathrooms, including a spa-like 5-piece ensuite in the primary retreat, every inch of this home has been carefully designed. The main floor boasts soaring 9 ceilings, pot lights throughout, and a cozy gas fireplace in the family room. The heart of the home a fully decked out kitchen features waterfall quartz counters, black fixtures, pot filler, oversized island, and sleek stainless steel appliances, all perfectly framed by ample cabinetry. The professionally finished basement includes a stylish bathroom, laundry room, and a wet bar with built-in fridge ideal for entertaining or extended family living. Step into your private backyard oasis with a rear deck perfect for summer BBQs, or unwind on the welcoming front porch. Enjoy peaceful views from the primary bedroom of resort-style neighbouring backyards, with no direct rear-facing home for added privacy. Impeccably maintained and tastefully styled throughout, this home is move-in ready and located just minutes from schools, parks, Main Street, the GO Station, and the towns top amenities. This is the one youve been waiting for. (id:41954)
Open House
This property has open houses!
2:00 pm
Ends at:4:00 pm
2:00 pm
Ends at:4:00 pm
Property Details
| MLS® Number | N12217108 |
| Property Type | Single Family |
| Community Name | Stouffville |
| Amenities Near By | Park, Public Transit, Schools |
| Community Features | Community Centre |
| Equipment Type | Water Heater - Gas |
| Parking Space Total | 4 |
| Rental Equipment Type | Water Heater - Gas |
| Structure | Porch |
Building
| Bathroom Total | 4 |
| Bedrooms Above Ground | 4 |
| Bedrooms Total | 4 |
| Amenities | Fireplace(s) |
| Appliances | Garage Door Opener Remote(s), Water Heater, Dishwasher, Dryer, Hood Fan, Stove, Washer, Window Coverings, Refrigerator |
| Basement Development | Finished |
| Basement Type | N/a (finished) |
| Construction Style Attachment | Detached |
| Cooling Type | Central Air Conditioning |
| Exterior Finish | Brick |
| Fireplace Present | Yes |
| Fireplace Total | 1 |
| Fireplace Type | Insert |
| Flooring Type | Laminate, Hardwood, Ceramic |
| Foundation Type | Poured Concrete |
| Half Bath Total | 1 |
| Heating Fuel | Natural Gas |
| Heating Type | Forced Air |
| Stories Total | 2 |
| Size Interior | 2000 - 2500 Sqft |
| Type | House |
| Utility Water | Municipal Water |
Parking
| Garage |
Land
| Acreage | No |
| Fence Type | Fenced Yard |
| Land Amenities | Park, Public Transit, Schools |
| Sewer | Sanitary Sewer |
| Size Depth | 87 Ft ,8 In |
| Size Frontage | 40 Ft |
| Size Irregular | 40 X 87.7 Ft |
| Size Total Text | 40 X 87.7 Ft |
Rooms
| Level | Type | Length | Width | Dimensions |
|---|---|---|---|---|
| Second Level | Primary Bedroom | 5.14 m | 4.14 m | 5.14 m x 4.14 m |
| Second Level | Bedroom 2 | 3.35 m | 3.66 m | 3.35 m x 3.66 m |
| Second Level | Bedroom 3 | 3.35 m | 3.34 m | 3.35 m x 3.34 m |
| Second Level | Bedroom 4 | 3.77 m | 3.7 m | 3.77 m x 3.7 m |
| Basement | Recreational, Games Room | 4 m | 3.5 m | 4 m x 3.5 m |
| Basement | Laundry Room | 2 m | 2 m | 2 m x 2 m |
| Main Level | Living Room | 6.23 m | 3.78 m | 6.23 m x 3.78 m |
| Main Level | Dining Room | 6.23 m | 3.78 m | 6.23 m x 3.78 m |
| Main Level | Kitchen | 3.66 m | 2.72 m | 3.66 m x 2.72 m |
| Main Level | Eating Area | 3.66 m | 2.44 m | 3.66 m x 2.44 m |
| Main Level | Family Room | 5.1 m | 4.01 m | 5.1 m x 4.01 m |
Interested?
Contact us for more information
