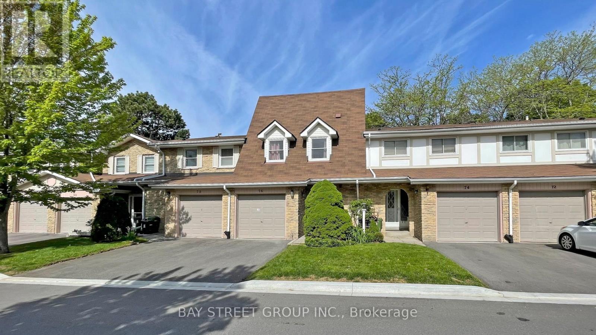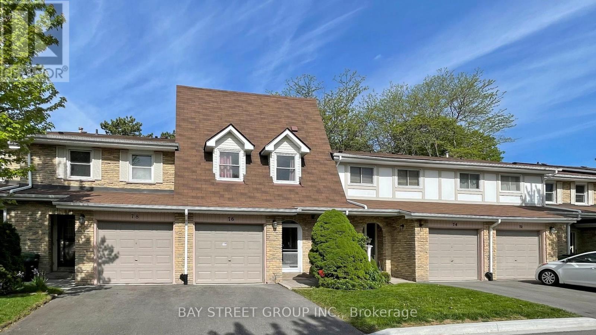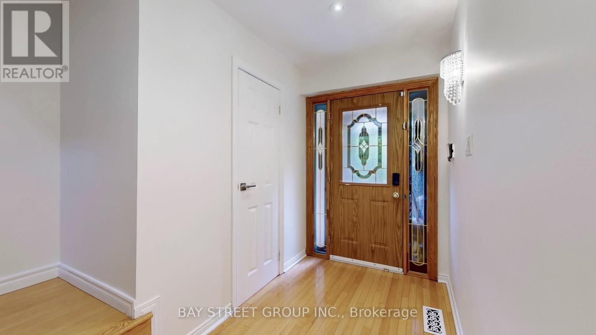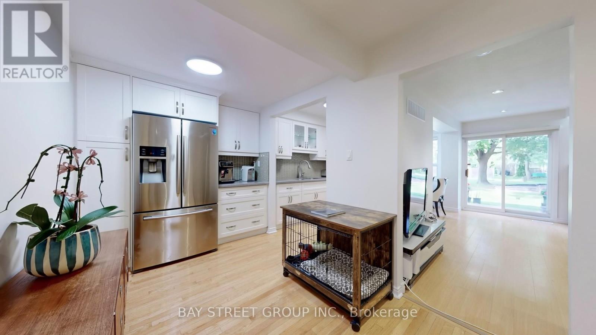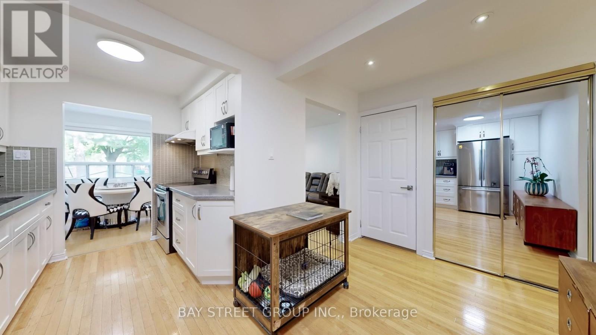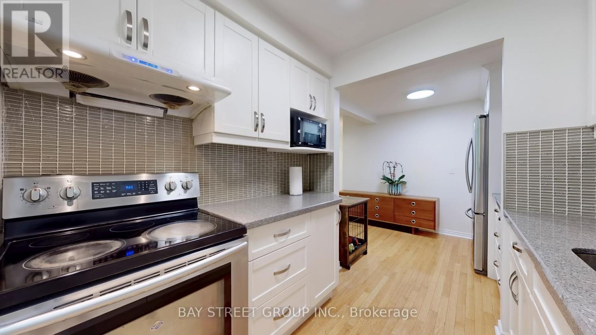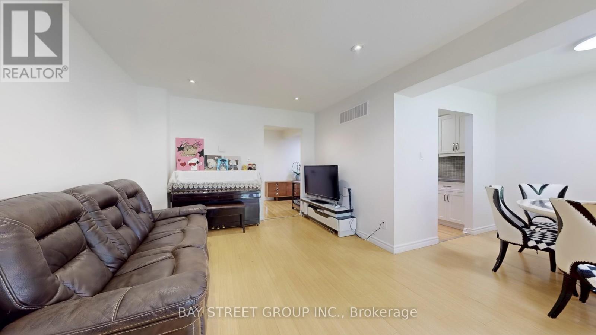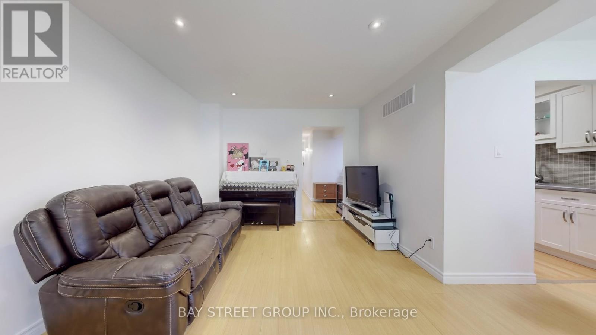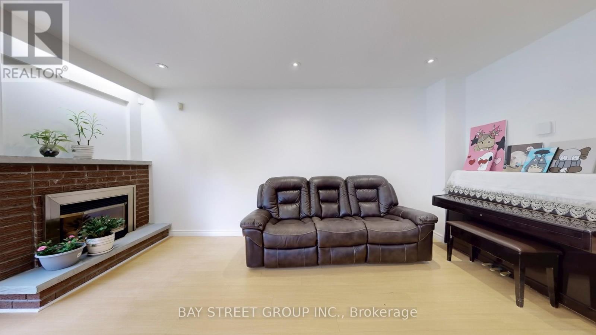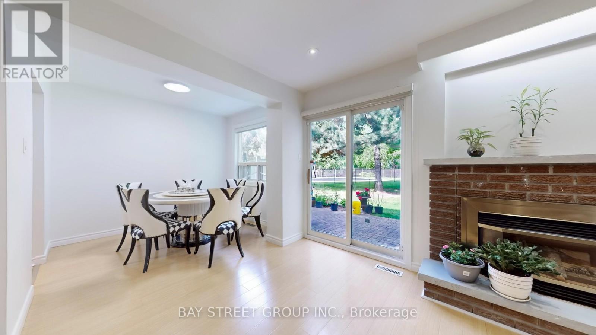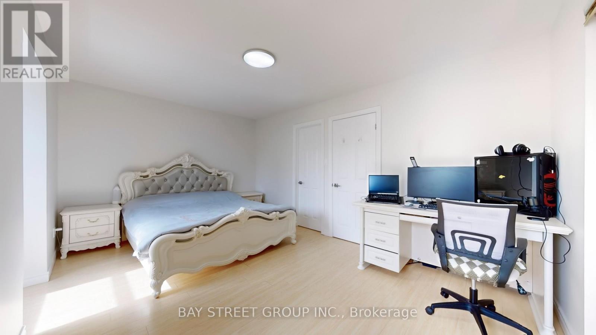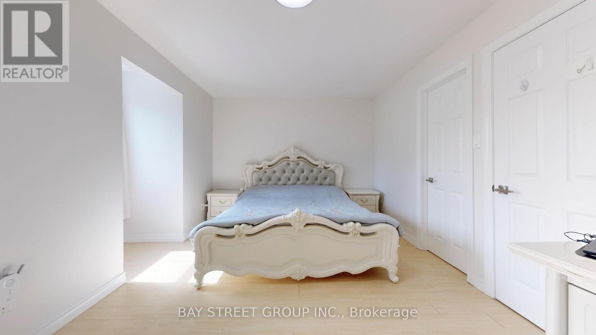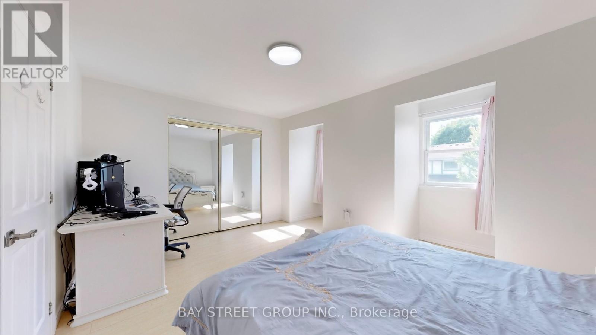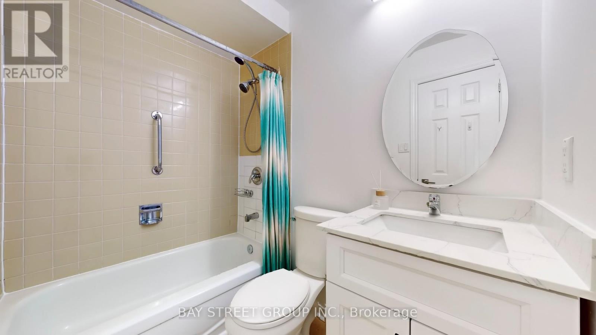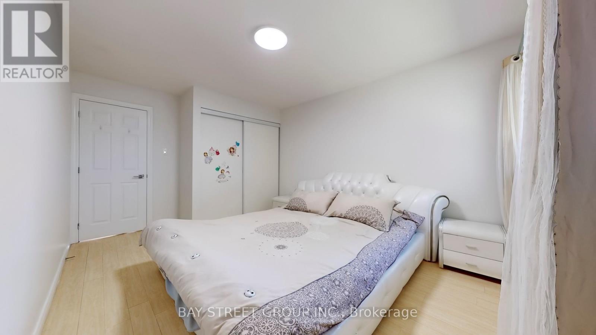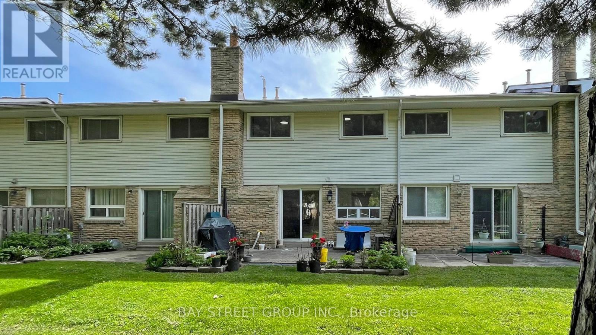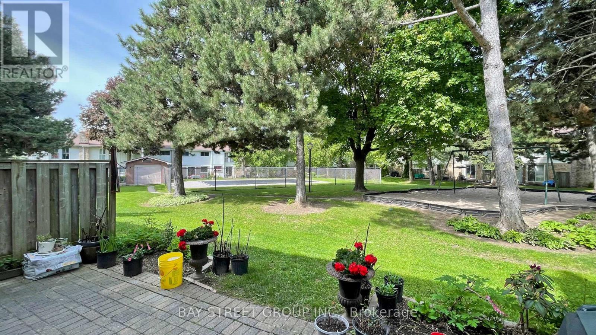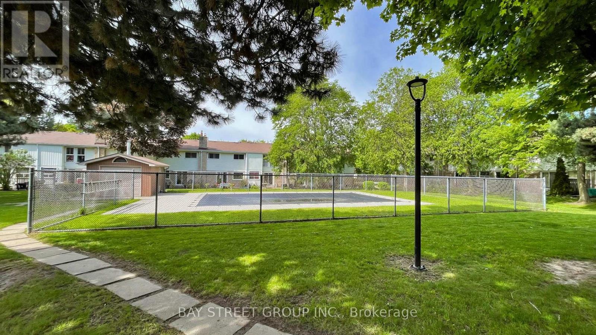76 - 99 Brimwood Boulevard Toronto (Agincourt North), Ontario M1V 1E3
$799,999Maintenance, Water, Insurance, Common Area Maintenance, Parking
$512.50 Monthly
Maintenance, Water, Insurance, Common Area Maintenance, Parking
$512.50 MonthlyPrime Location! This bright, spacious, and beautifully maintained 3-bedroom townhome is situated in a quiet, clean, and family-friendly complex. Enjoy a fully finished basement ideal for kid's play room and office. The kitchen is well-kept and features additional cabinetry for extra storage.Backyard access leads directly to the complexs well-managed amenities, including a park, playground, and outdoor swimming pool perfect for families with children.This high-demand property is conveniently located near public and Catholic schools, libraries, and is within walking distance to Woodside Square Mall. Surrounded by parks and shopping, with easy access to TTC transit and Highway 401, this home offers the perfect blend of comfort, convenience, and community living. (id:41954)
Property Details
| MLS® Number | E12183461 |
| Property Type | Single Family |
| Community Name | Agincourt North |
| Amenities Near By | Park, Public Transit, Schools |
| Community Features | Pet Restrictions |
| Features | Balcony |
| Parking Space Total | 2 |
| Pool Type | Outdoor Pool |
| Structure | Playground |
Building
| Bathroom Total | 3 |
| Bedrooms Above Ground | 3 |
| Bedrooms Total | 3 |
| Amenities | Visitor Parking |
| Appliances | Garage Door Opener Remote(s), Dryer, Stove, Washer, Refrigerator |
| Basement Development | Finished |
| Basement Type | N/a (finished) |
| Cooling Type | Central Air Conditioning |
| Exterior Finish | Brick |
| Fire Protection | Alarm System, Smoke Detectors |
| Fireplace Present | Yes |
| Fireplace Total | 1 |
| Flooring Type | Hardwood, Carpeted |
| Half Bath Total | 1 |
| Heating Fuel | Natural Gas |
| Heating Type | Forced Air |
| Stories Total | 2 |
| Size Interior | 1400 - 1599 Sqft |
| Type | Row / Townhouse |
Parking
| Attached Garage | |
| Garage |
Land
| Acreage | No |
| Land Amenities | Park, Public Transit, Schools |
Rooms
| Level | Type | Length | Width | Dimensions |
|---|---|---|---|---|
| Second Level | Primary Bedroom | 4.7 m | 4.3 m | 4.7 m x 4.3 m |
| Second Level | Bedroom 2 | 4.5 m | 3.23 m | 4.5 m x 3.23 m |
| Second Level | Bedroom 3 | 4.5 m | 2.46 m | 4.5 m x 2.46 m |
| Basement | Family Room | 7.2 m | 4 m | 7.2 m x 4 m |
| Main Level | Living Room | 5.02 m | 3.32 m | 5.02 m x 3.32 m |
| Main Level | Dining Room | 2.72 m | 2.52 m | 2.72 m x 2.52 m |
| Main Level | Kitchen | 4.61 m | 2.8 m | 4.61 m x 2.8 m |
Interested?
Contact us for more information
