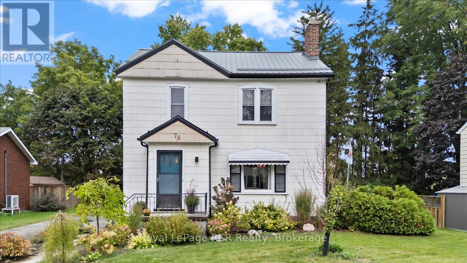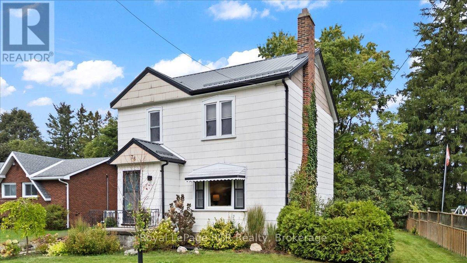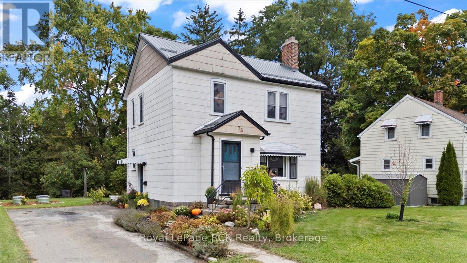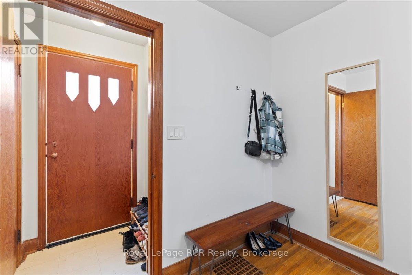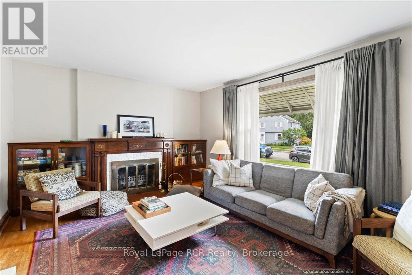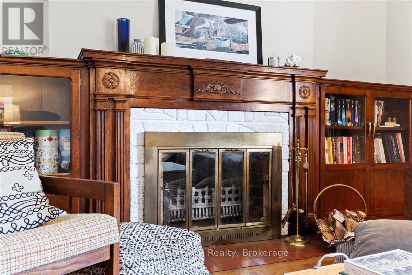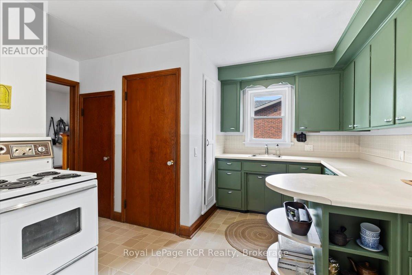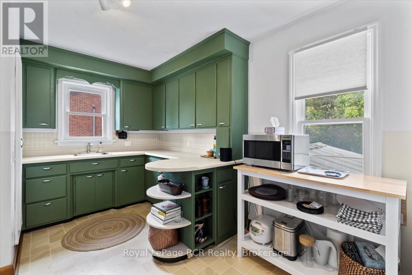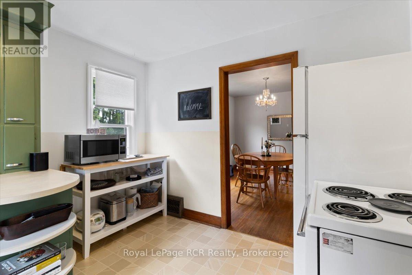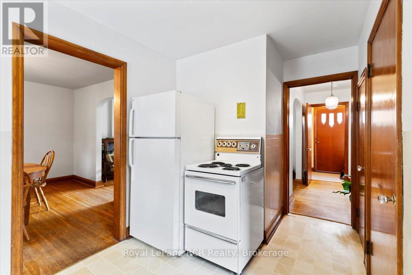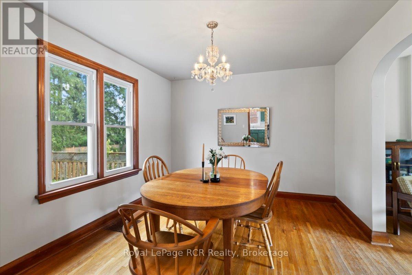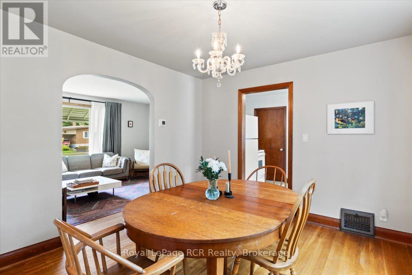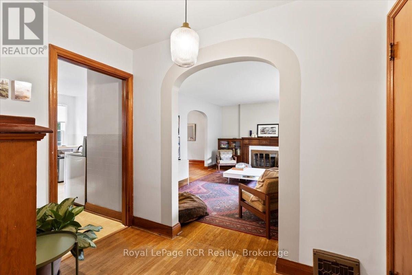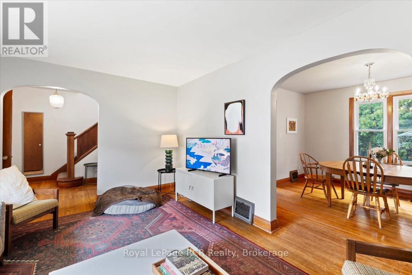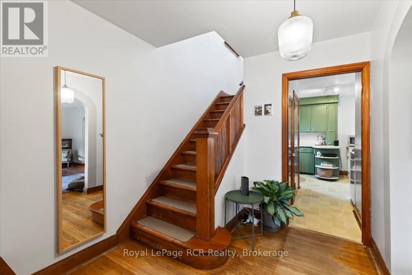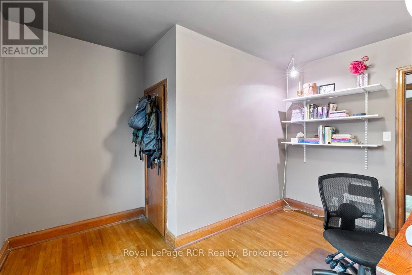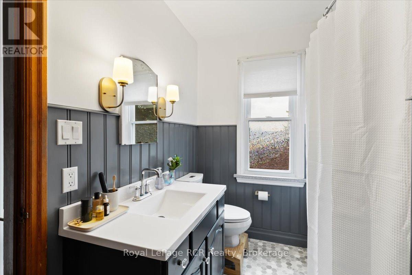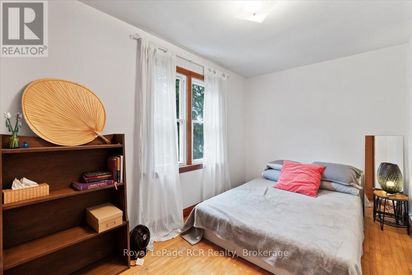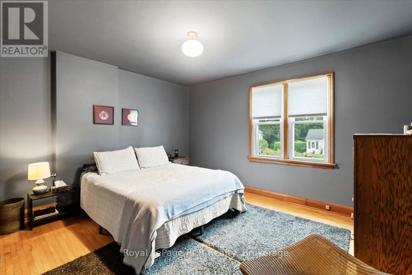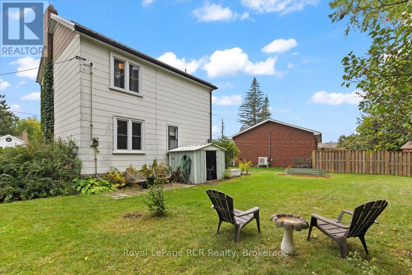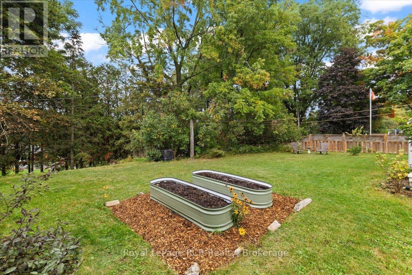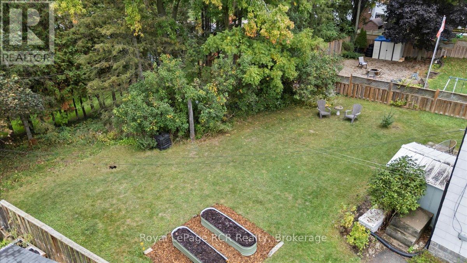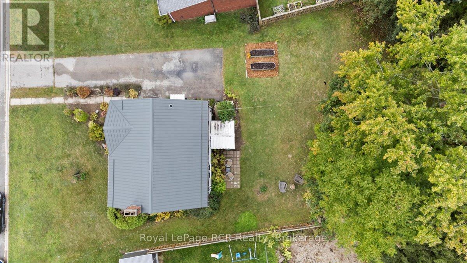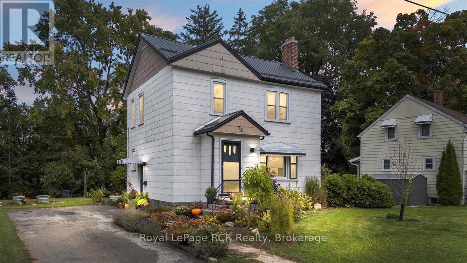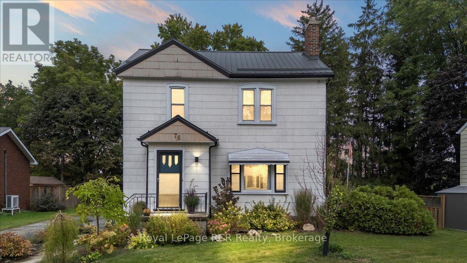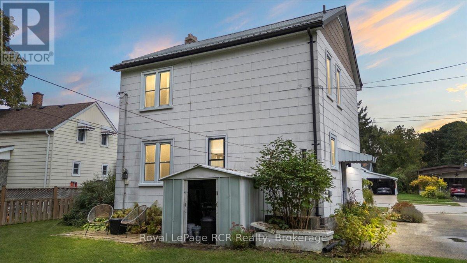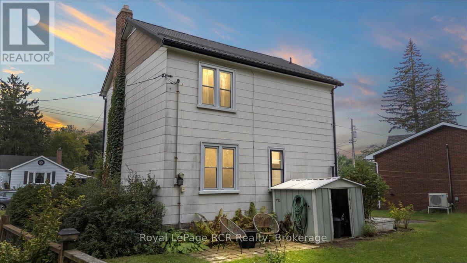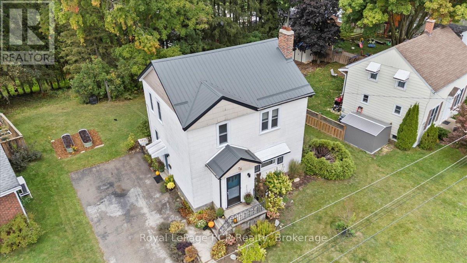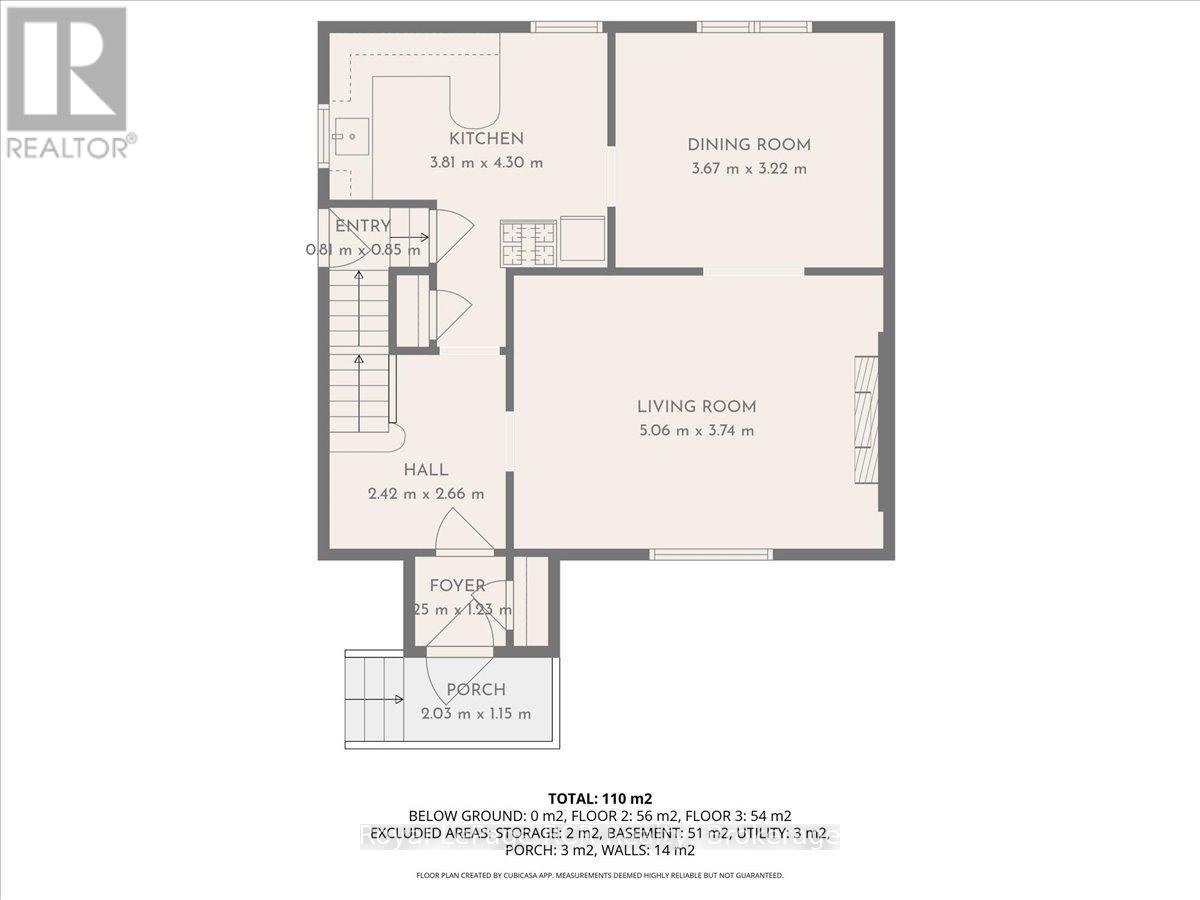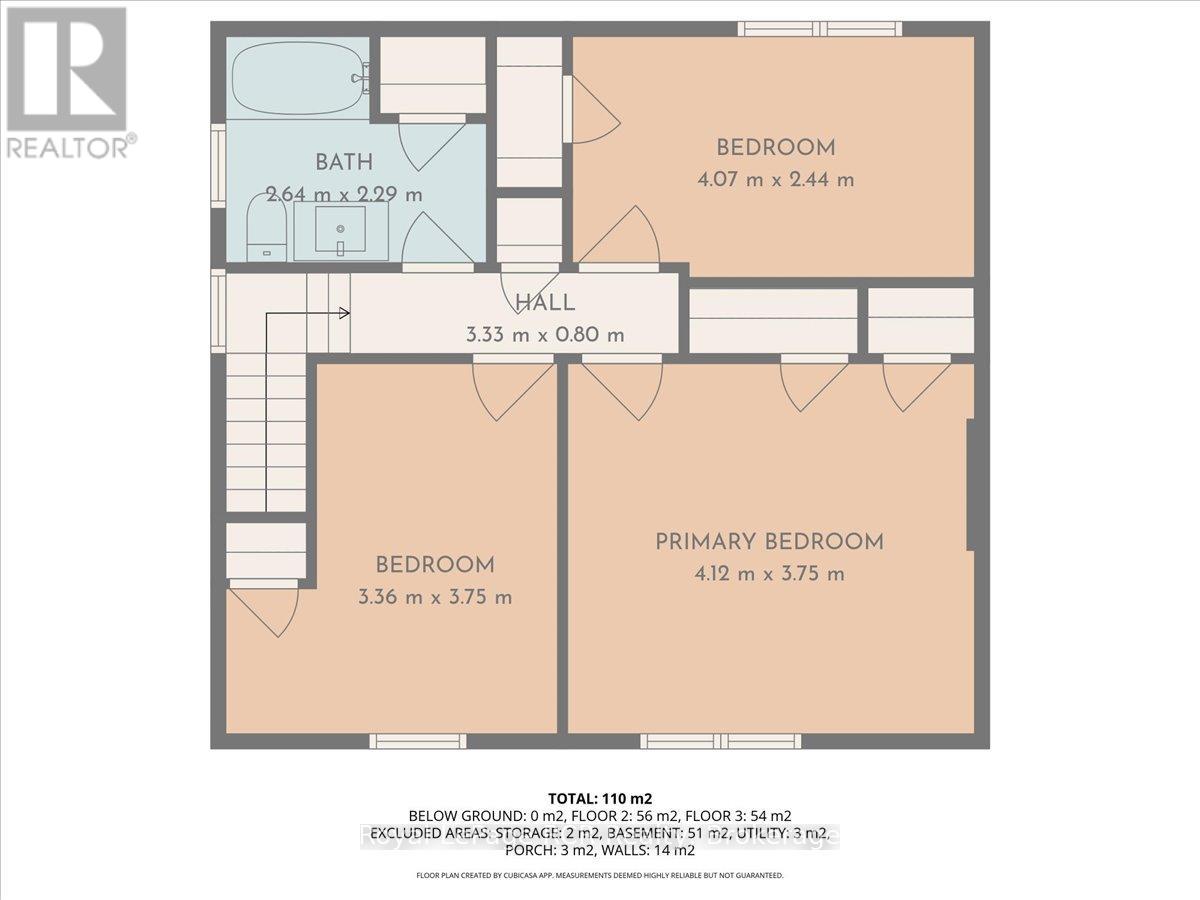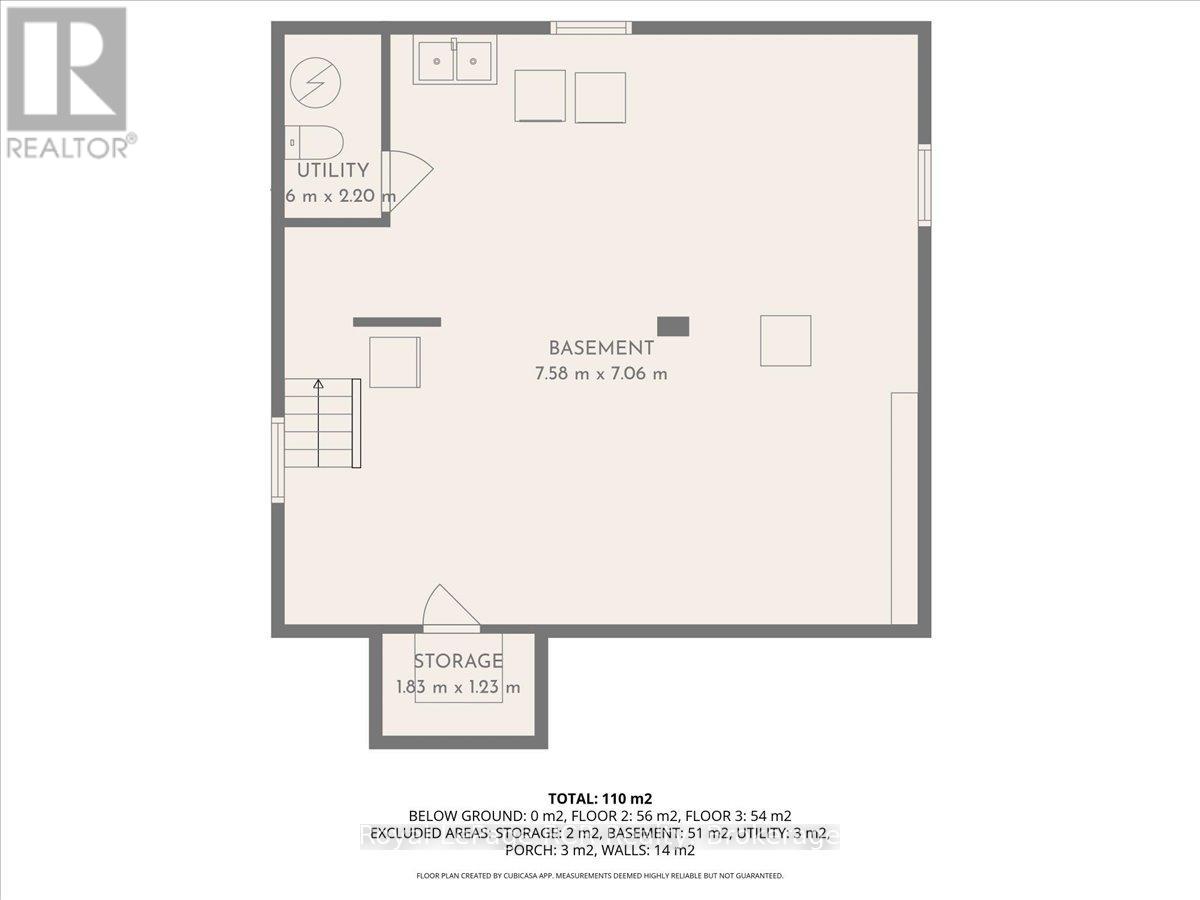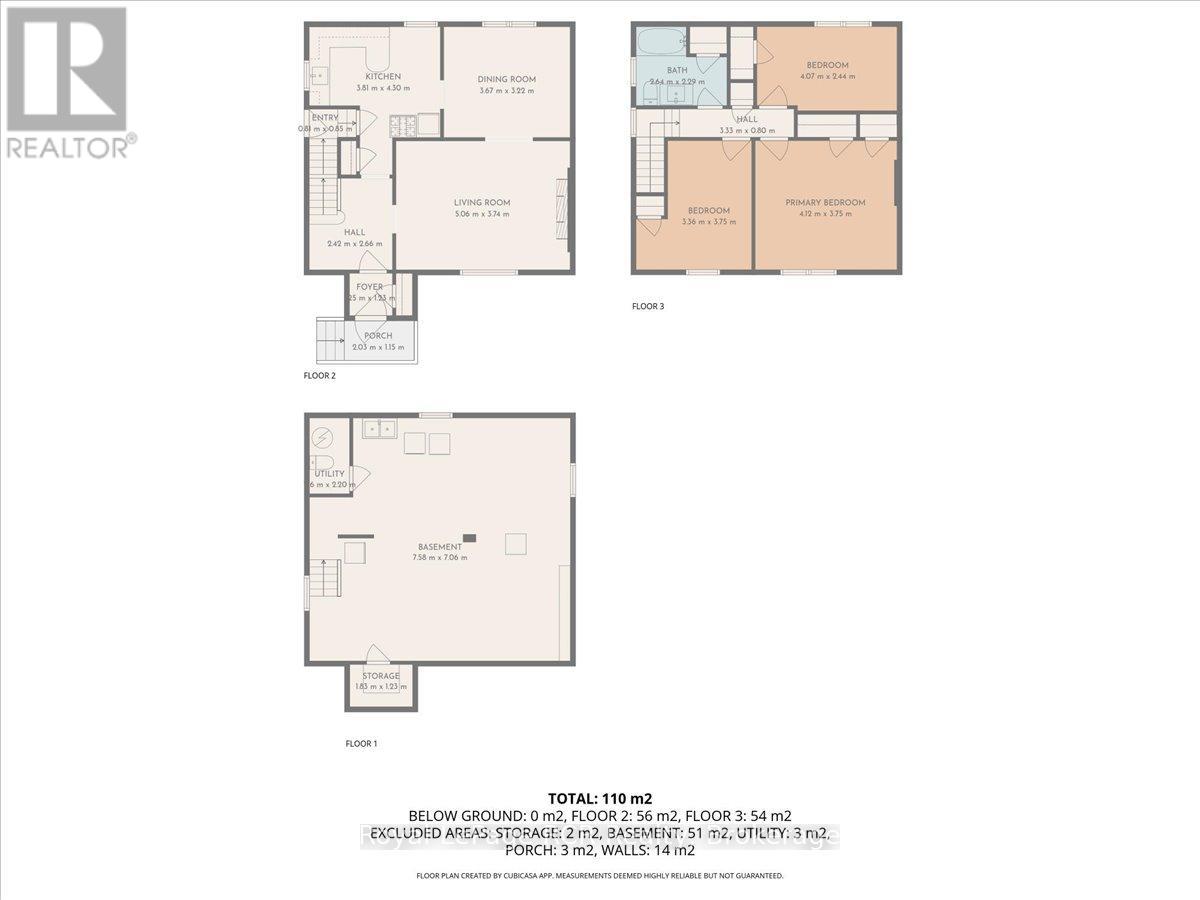3 Bedroom
1 Bathroom
1100 - 1500 sqft
Fireplace
Central Air Conditioning
Forced Air
Landscaped
$399,900
Charming Two-Story Home Exudes Character. Upon entering this home, you will be welcomed by a spacious living room featuring a wood-burning fireplace, alongside a newly restored kitchen and a formal dining area, all situated on the main floor. The upper level presents three well-appointed bedrooms that offer considerable closet space, attic space for storage, as well as a newly renovated bathroom that enhances the overall appeal. Notable updates include a steel roof, F/A gas furnace, and central A/C. The exterior of the property provides ample outdoor space, including raised garden beds and perennial flowerbeds, creating an inviting environment for relaxation and enjoyment of the backyard. This home represents an excellent opportunity for prospective homeowners at an attractive price point. (id:41954)
Property Details
|
MLS® Number
|
X12422287 |
|
Property Type
|
Single Family |
|
Community Name
|
Hanover |
|
Equipment Type
|
Water Heater |
|
Parking Space Total
|
3 |
|
Rental Equipment Type
|
Water Heater |
Building
|
Bathroom Total
|
1 |
|
Bedrooms Above Ground
|
3 |
|
Bedrooms Total
|
3 |
|
Age
|
51 To 99 Years |
|
Amenities
|
Fireplace(s) |
|
Appliances
|
Freezer, Stove, Refrigerator |
|
Basement Development
|
Unfinished |
|
Basement Type
|
N/a (unfinished) |
|
Construction Style Attachment
|
Detached |
|
Cooling Type
|
Central Air Conditioning |
|
Exterior Finish
|
Asbestos |
|
Fireplace Present
|
Yes |
|
Fireplace Total
|
1 |
|
Foundation Type
|
Block |
|
Heating Fuel
|
Natural Gas |
|
Heating Type
|
Forced Air |
|
Stories Total
|
2 |
|
Size Interior
|
1100 - 1500 Sqft |
|
Type
|
House |
|
Utility Water
|
Municipal Water |
Parking
Land
|
Acreage
|
No |
|
Landscape Features
|
Landscaped |
|
Sewer
|
Sanitary Sewer |
|
Size Depth
|
130 Ft |
|
Size Frontage
|
66 Ft |
|
Size Irregular
|
66 X 130 Ft |
|
Size Total Text
|
66 X 130 Ft |
Rooms
| Level |
Type |
Length |
Width |
Dimensions |
|
Second Level |
Bedroom |
4.12 m |
3.75 m |
4.12 m x 3.75 m |
|
Second Level |
Bedroom |
3.36 m |
3.75 m |
3.36 m x 3.75 m |
|
Second Level |
Bedroom |
4.07 m |
2.44 m |
4.07 m x 2.44 m |
|
Main Level |
Living Room |
5.06 m |
3.74 m |
5.06 m x 3.74 m |
|
Main Level |
Dining Room |
3.67 m |
3.22 m |
3.67 m x 3.22 m |
|
Main Level |
Kitchen |
3.81 m |
4.3 m |
3.81 m x 4.3 m |
https://www.realtor.ca/real-estate/28902962/76-7th-street-hanover-hanover
