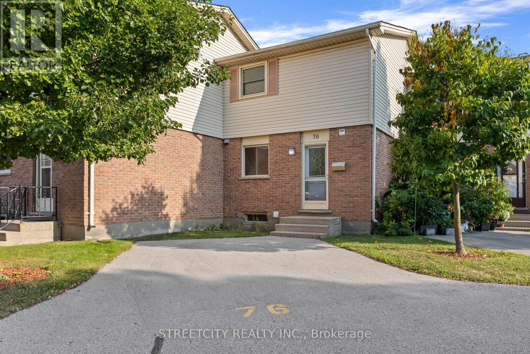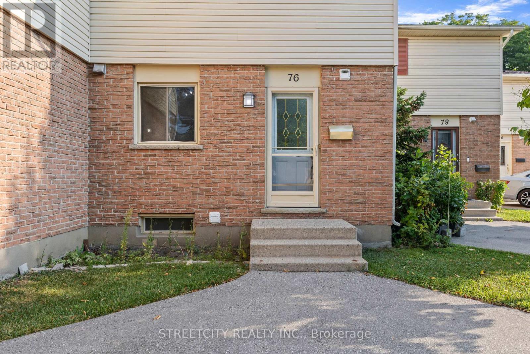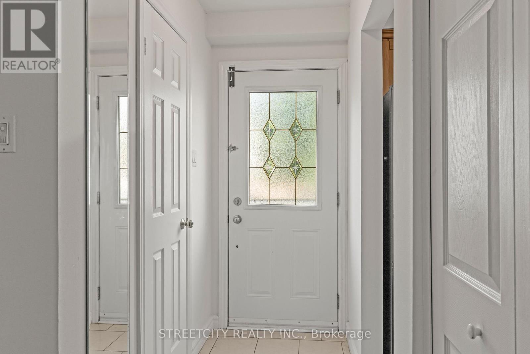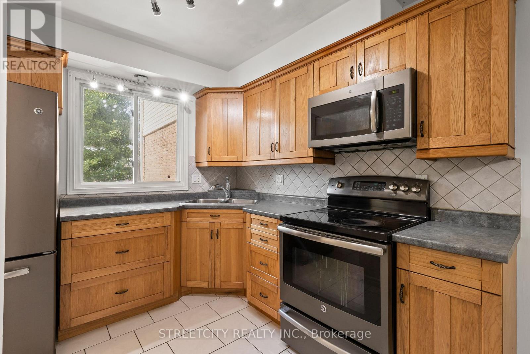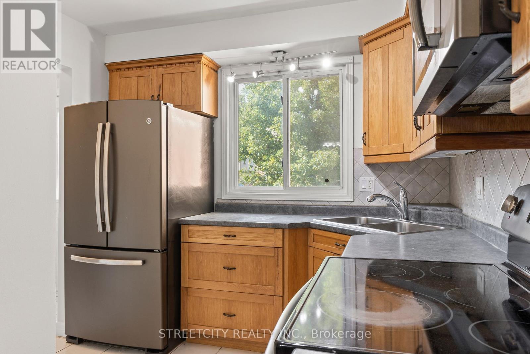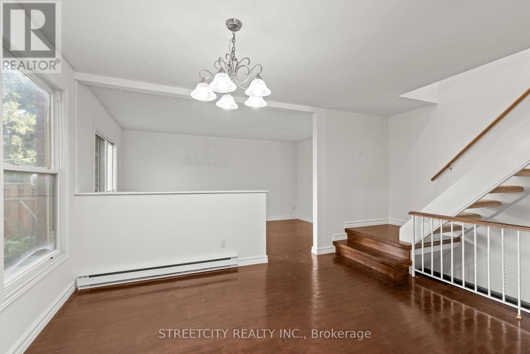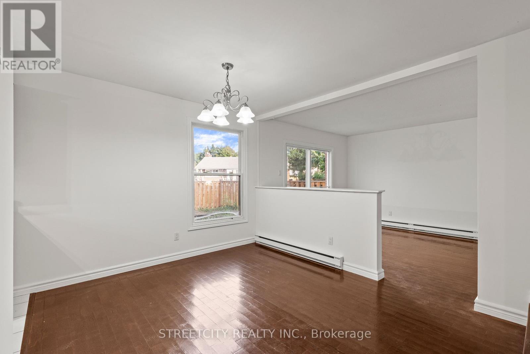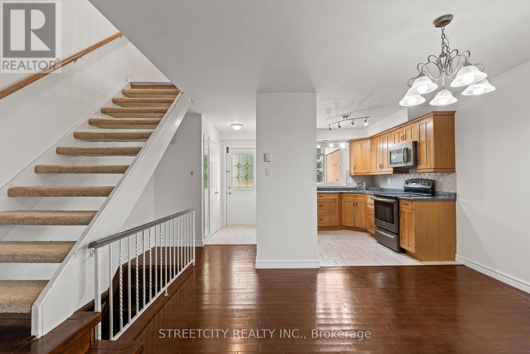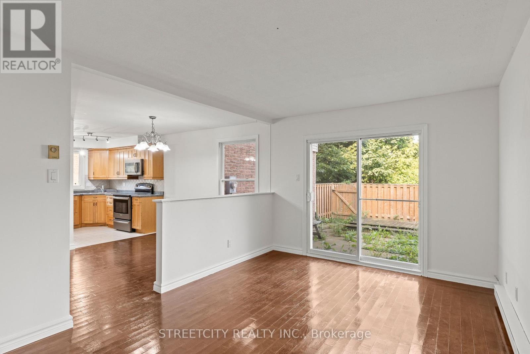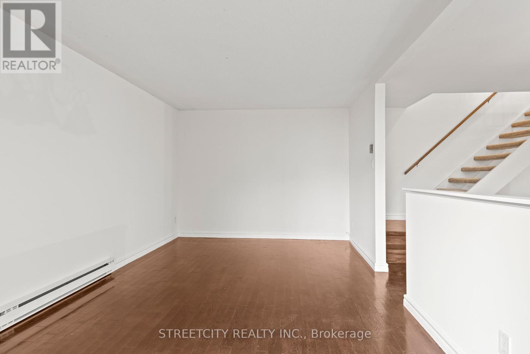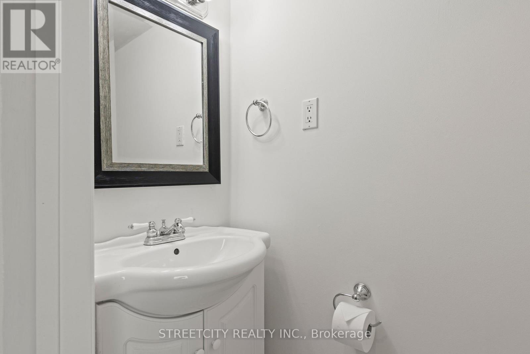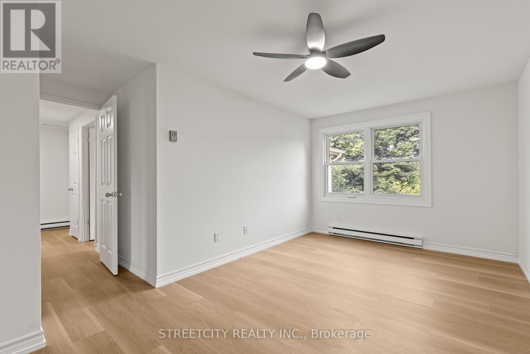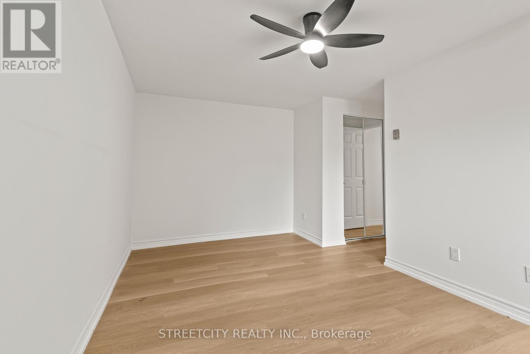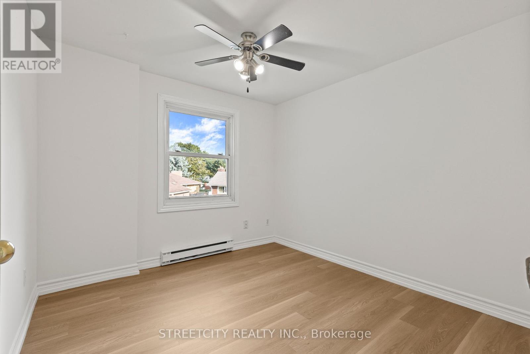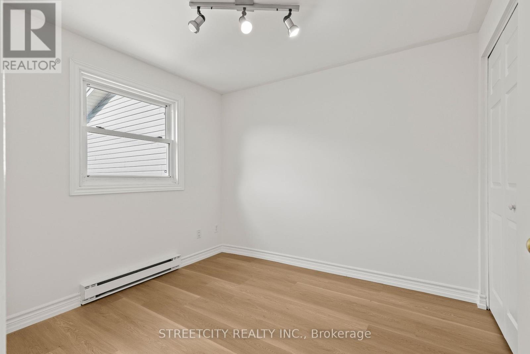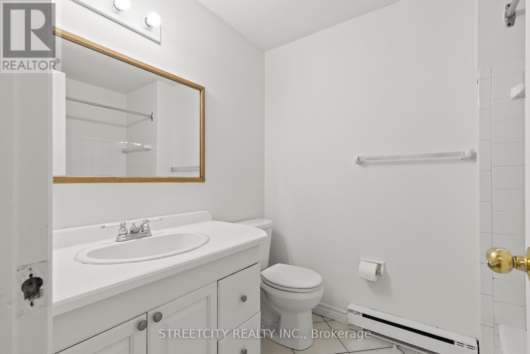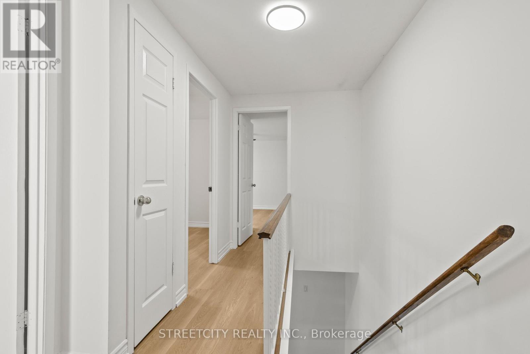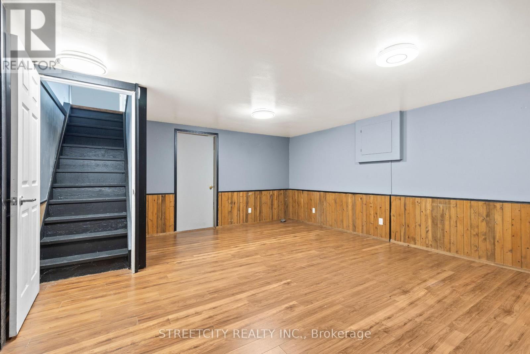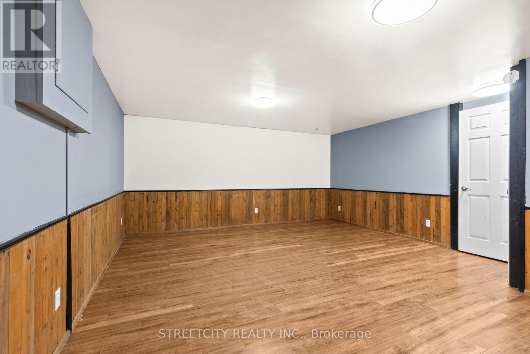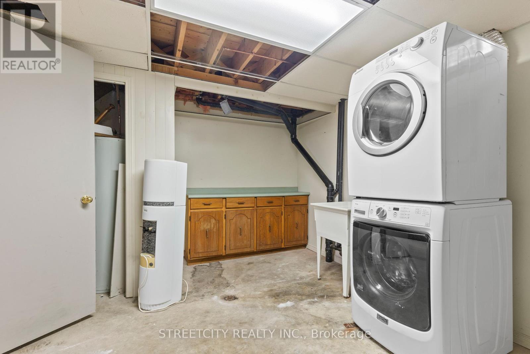76 - 230 Clarke Road London East (East H), Ontario N5W 5P5
$399,900Maintenance, Water, Insurance
$330 Monthly
Maintenance, Water, Insurance
$330 MonthlyWelcome to unit 76 at 230 Clarke Rd, located in the Sunrise Village Condo development in East London. This unit has 3 bedrooms and 1.5 baths. The main floor has a working kitchen with stainless steel appliances, eating area, 2 piece powder room & living room leading to the large fully fenced private patio, great for having BBQ's &entertaining friends & family! The second floor includes 3 spacious bedrooms featuring newer plank flooring (April2025) & a 4 piece bathroom. The lower level has another living area and & a storage room with laundry. The entire unit has been freshly painted throughout (2025) and would be ideal for first-time home buyer's, investors or even downsizers. Convenient parking spot right outside your front door & close to all shopping amenities, bus routes,schools & Fanshawe College too. This unit is well priced with a quick closing available! (id:41954)
Property Details
| MLS® Number | X12403734 |
| Property Type | Single Family |
| Community Name | East H |
| Amenities Near By | Park, Place Of Worship, Public Transit, Schools |
| Community Features | Pet Restrictions |
| Equipment Type | Water Heater |
| Features | Level Lot |
| Parking Space Total | 1 |
| Rental Equipment Type | Water Heater |
Building
| Bathroom Total | 2 |
| Bedrooms Above Ground | 3 |
| Bedrooms Total | 3 |
| Age | 31 To 50 Years |
| Appliances | Water Heater, Dryer, Microwave, Range, Stove, Washer, Refrigerator |
| Basement Type | Full |
| Exterior Finish | Brick, Vinyl Siding |
| Flooring Type | Tile, Hardwood, Laminate |
| Half Bath Total | 1 |
| Heating Fuel | Electric |
| Heating Type | Baseboard Heaters |
| Stories Total | 2 |
| Size Interior | 900 - 999 Sqft |
| Type | Row / Townhouse |
Parking
| No Garage |
Land
| Acreage | No |
| Fence Type | Fenced Yard |
| Land Amenities | Park, Place Of Worship, Public Transit, Schools |
Rooms
| Level | Type | Length | Width | Dimensions |
|---|---|---|---|---|
| Second Level | Bathroom | Measurements not available | ||
| Second Level | Primary Bedroom | 5.11 m | 4.36 m | 5.11 m x 4.36 m |
| Second Level | Bedroom | 2.84 m | 2.66 m | 2.84 m x 2.66 m |
| Second Level | Bedroom 2 | 3.1 m | 2.86 m | 3.1 m x 2.86 m |
| Basement | Living Room | 5.81 m | 4.79 m | 5.81 m x 4.79 m |
| Basement | Laundry Room | 4.79 m | 3.31 m | 4.79 m x 3.31 m |
| Main Level | Foyer | 1.83 m | 1.1 m | 1.83 m x 1.1 m |
| Main Level | Kitchen | 2.87 m | 2.87 m | 2.87 m x 2.87 m |
| Main Level | Dining Room | 3.45 m | 2.89 m | 3.45 m x 2.89 m |
| Main Level | Living Room | 4.98 m | 3.32 m | 4.98 m x 3.32 m |
https://www.realtor.ca/real-estate/28862646/76-230-clarke-road-london-east-east-h-east-h
Interested?
Contact us for more information
