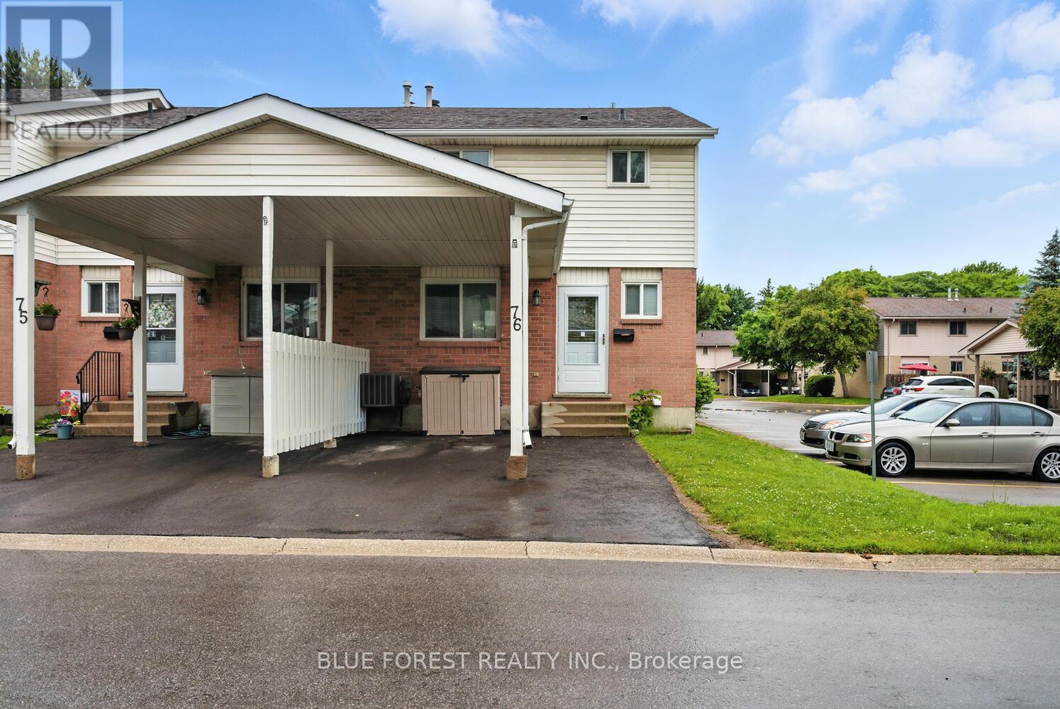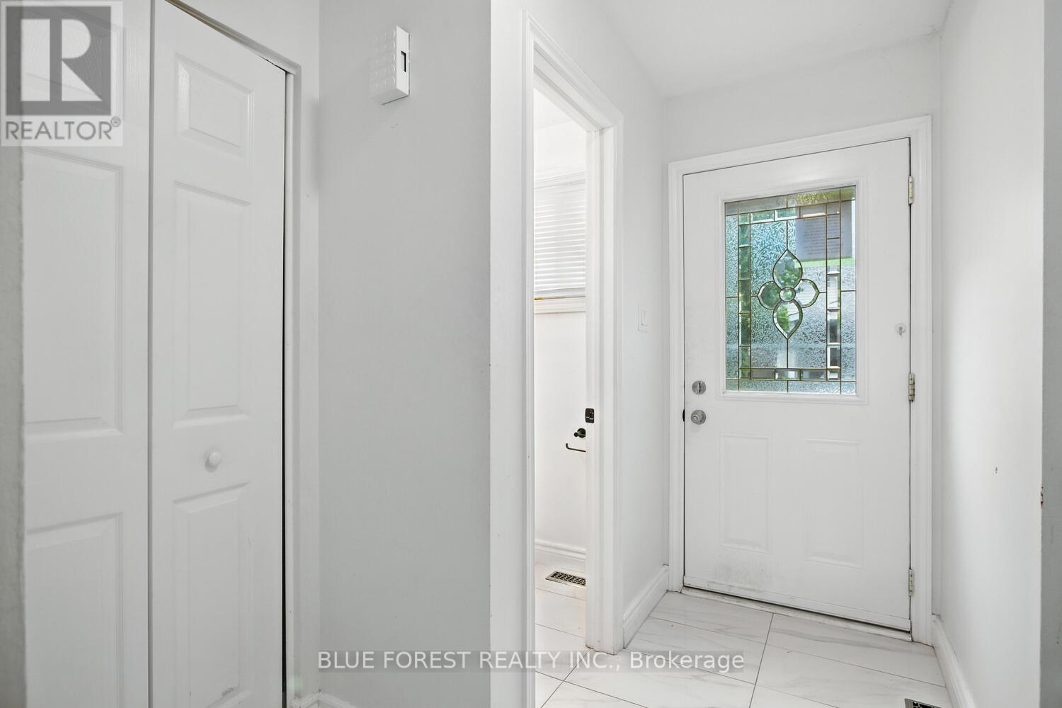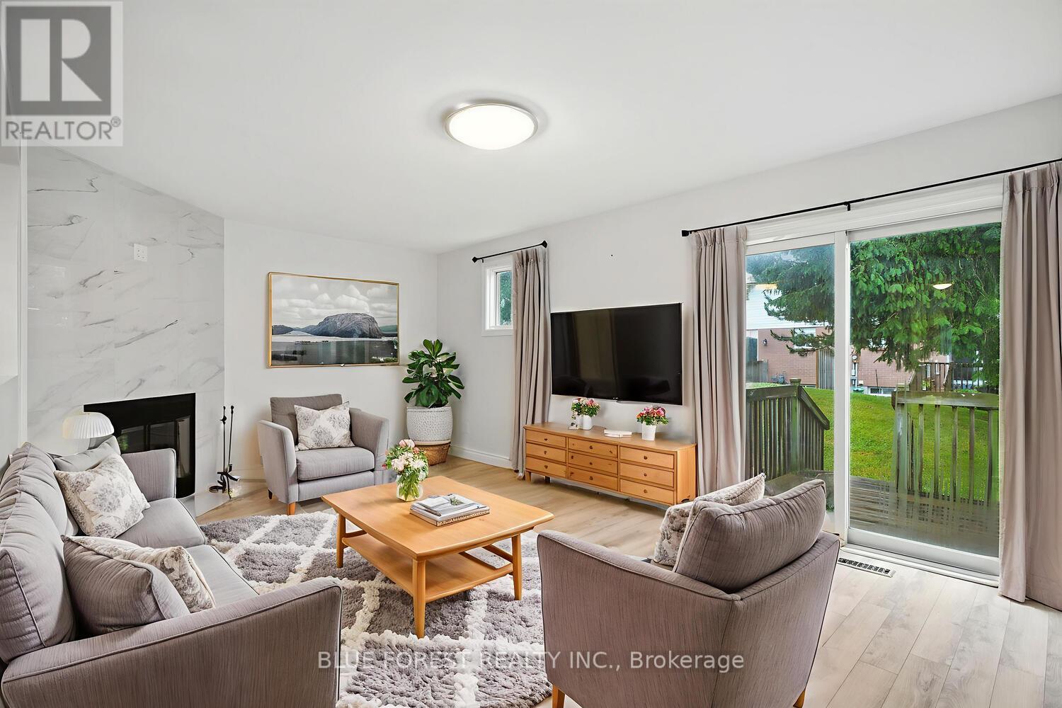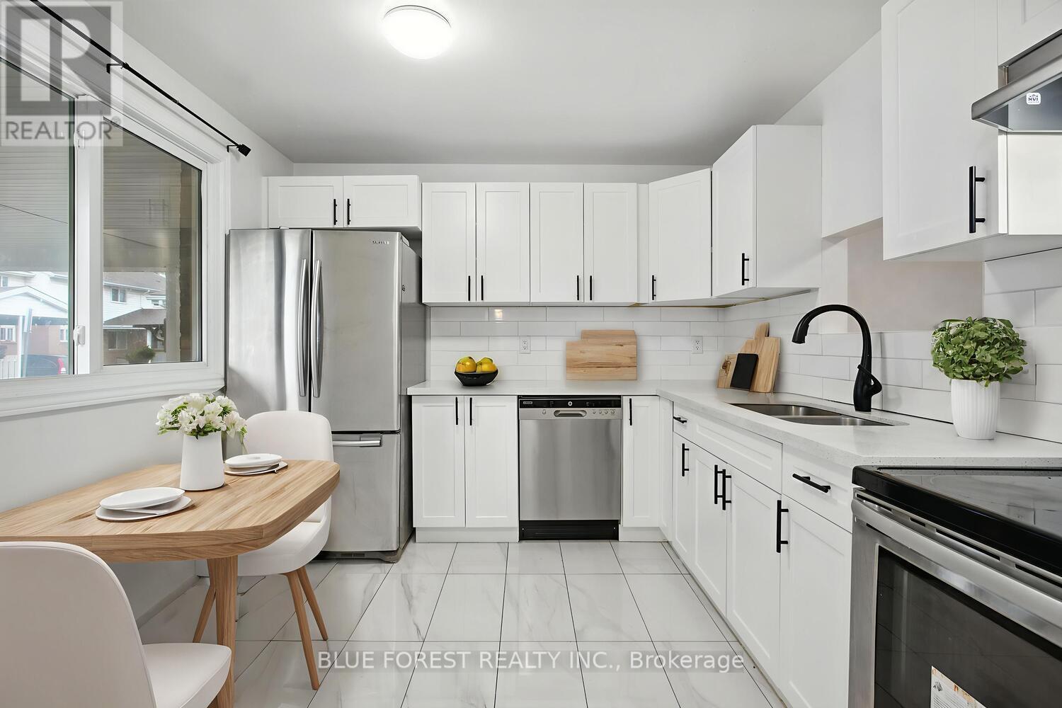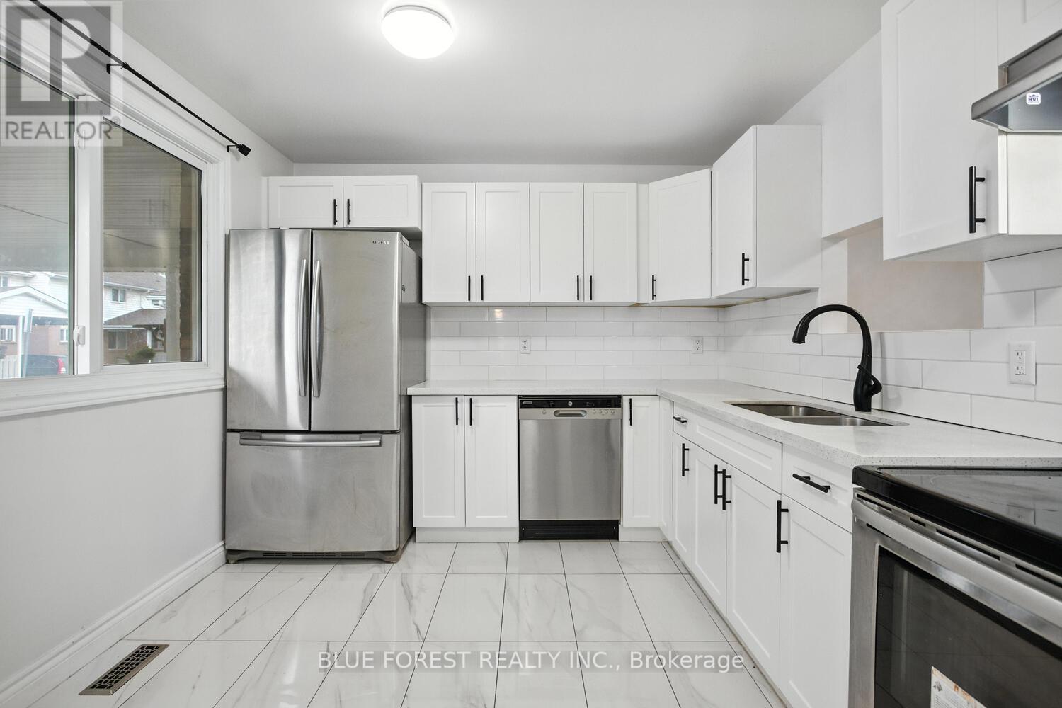76 - 1318 Highbury Avenue N London East (East D), Ontario N5Y 5E5
3 Bedroom
2 Bathroom
1200 - 1399 sqft
Fireplace
Central Air Conditioning
Forced Air
$369,900Maintenance, Parking
$345 Monthly
Maintenance, Parking
$345 MonthlySpacious end-unit two storey condo in well maintained complex. Bright white kitchen. Separate dining room with view to living room with fireplace. Patio door to sundeck. Three bedrooms upstairs with lots of closet space. Large family room on lower level is great for movie nights plus theres still ample room for storage an laundry. Convenient covered parking. Close to schools, shopping and bus routes. Quick possession available. Sodl as is. Some photos have been virtually staged. (id:41954)
Property Details
| MLS® Number | X12235879 |
| Property Type | Single Family |
| Community Name | East D |
| Community Features | Pet Restrictions |
| Parking Space Total | 4 |
| Structure | Patio(s) |
Building
| Bathroom Total | 2 |
| Bedrooms Above Ground | 3 |
| Bedrooms Total | 3 |
| Basement Development | Partially Finished |
| Basement Type | N/a (partially Finished) |
| Cooling Type | Central Air Conditioning |
| Exterior Finish | Brick, Vinyl Siding |
| Fireplace Present | Yes |
| Foundation Type | Concrete |
| Half Bath Total | 1 |
| Heating Fuel | Natural Gas |
| Heating Type | Forced Air |
| Stories Total | 2 |
| Size Interior | 1200 - 1399 Sqft |
| Type | Row / Townhouse |
Parking
| Carport | |
| Garage |
Land
| Acreage | No |
| Zoning Description | R5-3 |
Rooms
| Level | Type | Length | Width | Dimensions |
|---|---|---|---|---|
| Second Level | Bedroom | 3.05 m | 3.67 m | 3.05 m x 3.67 m |
| Second Level | Bedroom | 2.79 m | 3.67 m | 2.79 m x 3.67 m |
| Second Level | Primary Bedroom | 3.05 m | 5.18 m | 3.05 m x 5.18 m |
| Basement | Recreational, Games Room | 5.5 m | 3.53 m | 5.5 m x 3.53 m |
| Basement | Office | 3.1 m | 3.28 m | 3.1 m x 3.28 m |
| Basement | Utility Room | 1.83 m | 2.39 m | 1.83 m x 2.39 m |
| Basement | Laundry Room | 2.32 m | 2.34 m | 2.32 m x 2.34 m |
| Main Level | Kitchen | 3.35 m | 3.08 m | 3.35 m x 3.08 m |
| Main Level | Dining Room | 4.99 m | 2.44 m | 4.99 m x 2.44 m |
| Main Level | Living Room | 6.07 m | 3.07 m | 6.07 m x 3.07 m |
https://www.realtor.ca/real-estate/28500276/76-1318-highbury-avenue-n-london-east-east-d-east-d
Interested?
Contact us for more information
