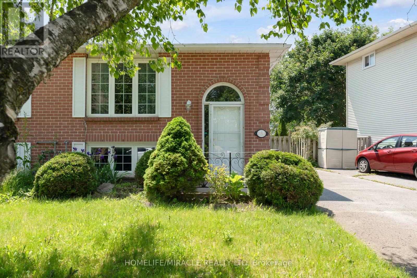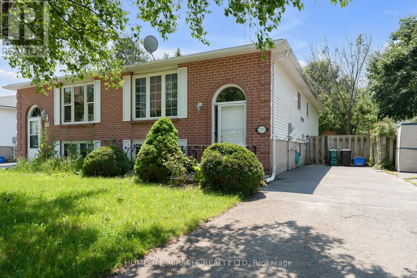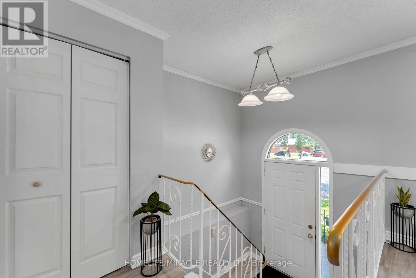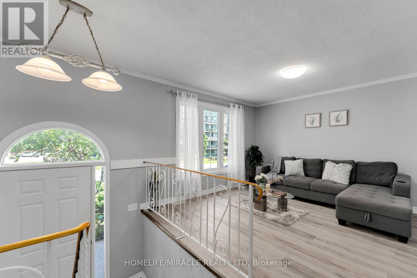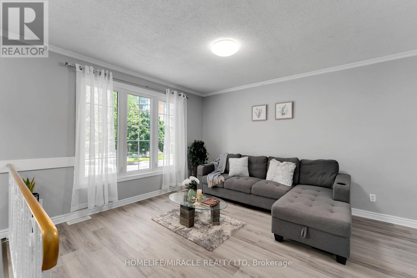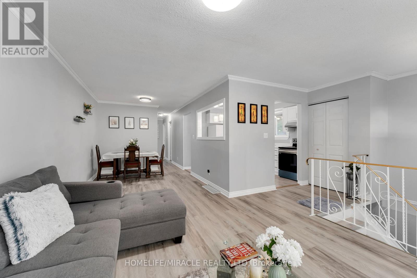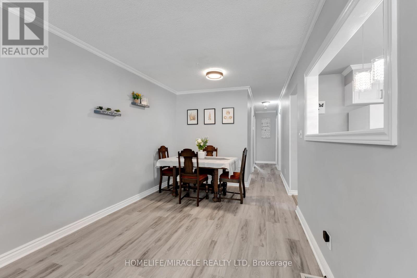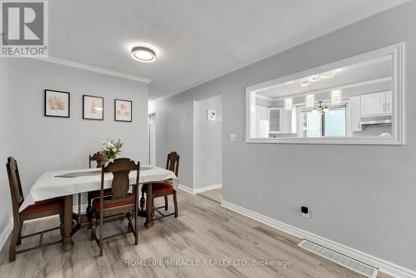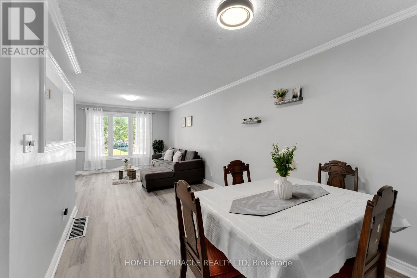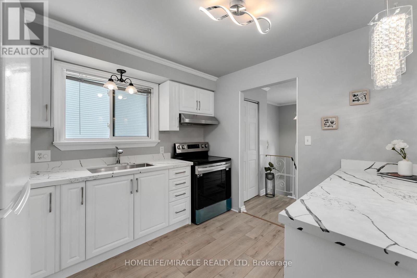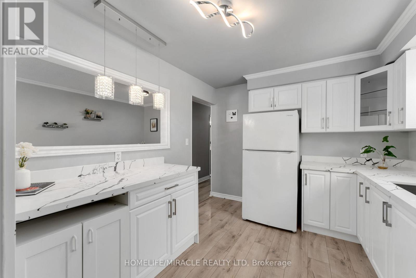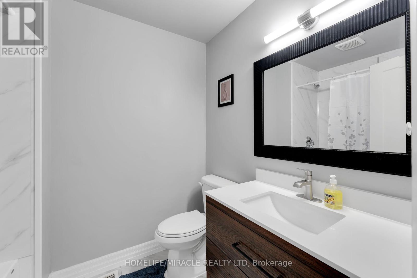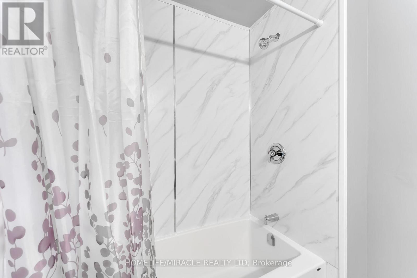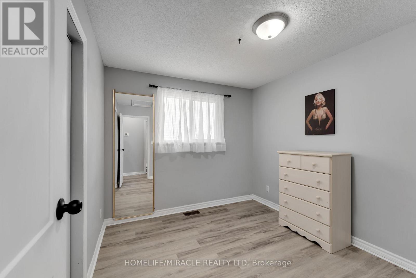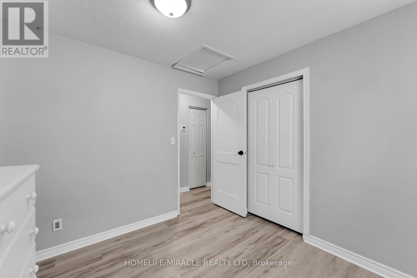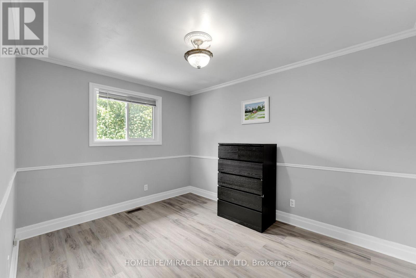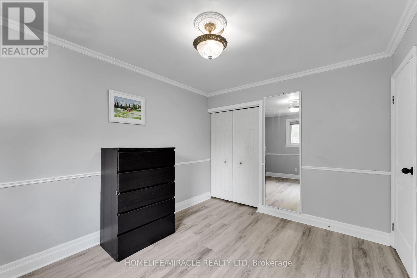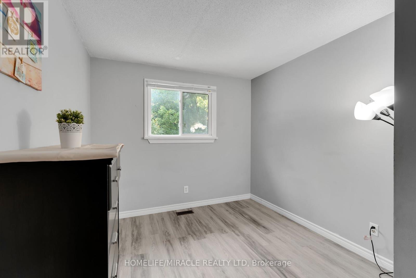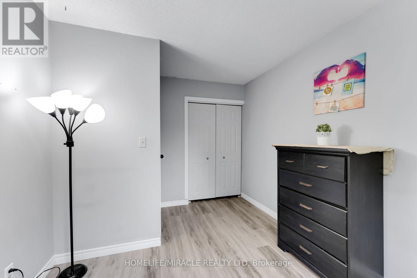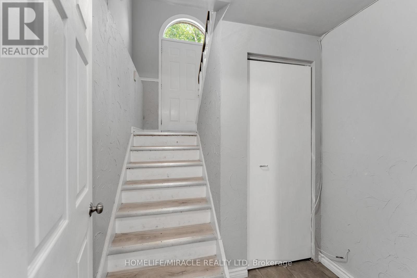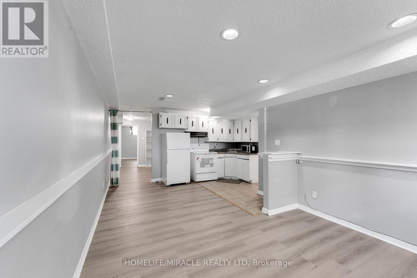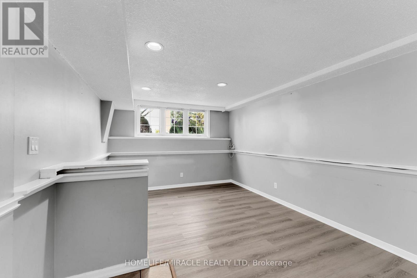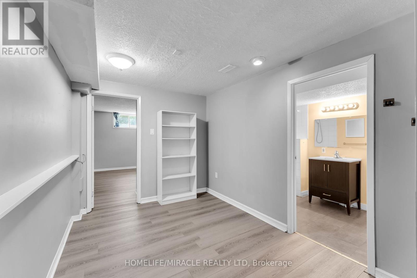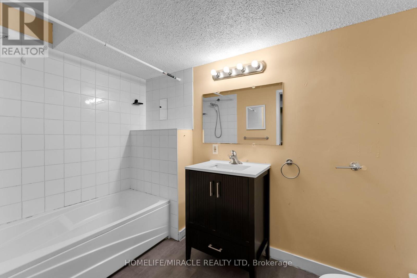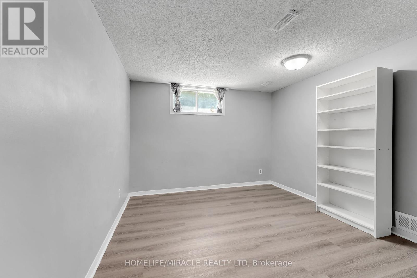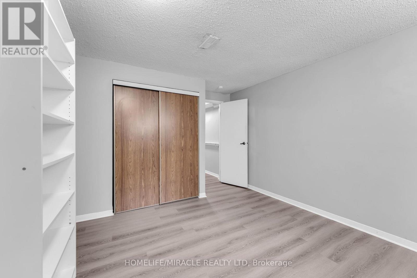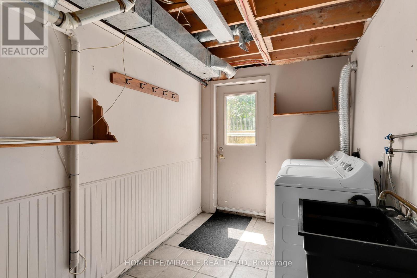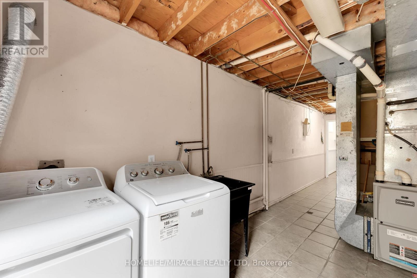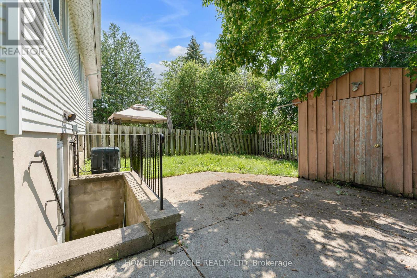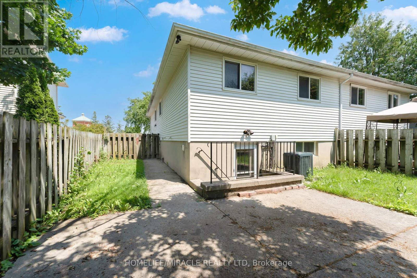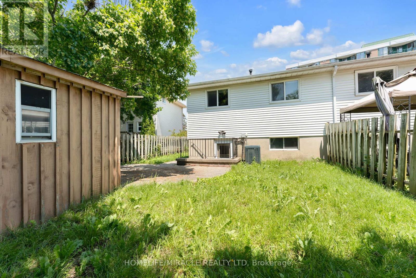4 Bedroom
2 Bathroom
700 - 1100 sqft
Raised Bungalow
Central Air Conditioning
Forced Air
$569,000
Welcome to 759 Ridley Drive, a well-maintained 3-bedroom, 1-bath semi-detached bungalow ideally located in one of Kingston's most convenient and sought-after neighborhoods. Perfectly suited for first-time buyers, downsizers, or investors, this home combines comfort, functionality, and unbeatable proximity to amenities. Inside, you'll find a bright and inviting layout featuring a spacious living area, a full kitchen with ample cabinetry, and three generously sized bedrooms. The full 4-piece bathroom is tastefully appointed. The finished basement features a separate living area, full kitchen, one bedroom, and a 4-piece bathroom perfect for use as an in-law suite or potential rental setup, offering excellent flexibility for multigenerational living or supplementary income. Situated on a quiet street just minutes from Cataraqui Mall, local restaurants, public transit, parks, public library, schools, and HWY 401, this home offers exceptional accessibility without sacrificing peace and privacy. Enjoy outdoor living in the private, fenced backyard, and take advantage of the ample parking in the private driveway. Located on a quiet street in a family-friendly neighborhood, this property offers both comfort and convenience. Don't miss this opportunity to own a solid, move-in-ready home in the heart of Kingston. (id:41954)
Property Details
|
MLS® Number
|
X12216014 |
|
Property Type
|
Single Family |
|
Neigbourhood
|
Sutton Mills |
|
Community Name
|
39 - North of Taylor-Kidd Blvd |
|
Features
|
Carpet Free |
|
Parking Space Total
|
3 |
Building
|
Bathroom Total
|
2 |
|
Bedrooms Above Ground
|
3 |
|
Bedrooms Below Ground
|
1 |
|
Bedrooms Total
|
4 |
|
Age
|
31 To 50 Years |
|
Appliances
|
Dryer, Two Stoves, Water Heater, Washer, Window Coverings, Two Refrigerators |
|
Architectural Style
|
Raised Bungalow |
|
Basement Development
|
Finished |
|
Basement Features
|
Walk-up |
|
Basement Type
|
N/a (finished) |
|
Construction Style Attachment
|
Semi-detached |
|
Cooling Type
|
Central Air Conditioning |
|
Exterior Finish
|
Brick Facing, Vinyl Siding |
|
Foundation Type
|
Poured Concrete |
|
Heating Fuel
|
Natural Gas |
|
Heating Type
|
Forced Air |
|
Stories Total
|
1 |
|
Size Interior
|
700 - 1100 Sqft |
|
Type
|
House |
|
Utility Water
|
Municipal Water |
Parking
Land
|
Acreage
|
No |
|
Sewer
|
Sanitary Sewer |
|
Size Depth
|
104 Ft ,3 In |
|
Size Frontage
|
35 Ft ,1 In |
|
Size Irregular
|
35.1 X 104.3 Ft |
|
Size Total Text
|
35.1 X 104.3 Ft |
Rooms
| Level |
Type |
Length |
Width |
Dimensions |
|
Basement |
Laundry Room |
2.13 m |
4.78 m |
2.13 m x 4.78 m |
|
Main Level |
Living Room |
3.51 m |
3.56 m |
3.51 m x 3.56 m |
|
Main Level |
Dining Room |
3.66 m |
2.82 m |
3.66 m x 2.82 m |
|
Main Level |
Kitchen |
3.2 m |
2.95 m |
3.2 m x 2.95 m |
|
Main Level |
Bedroom |
3.66 m |
2.92 m |
3.66 m x 2.92 m |
|
Main Level |
Bedroom 2 |
3.76 m |
2.82 m |
3.76 m x 2.82 m |
|
Main Level |
Bedroom 3 |
2.84 m |
2.92 m |
2.84 m x 2.92 m |
|
Main Level |
Bathroom |
2.34 m |
1.8 m |
2.34 m x 1.8 m |
|
Main Level |
Other |
4.34 m |
0.89 m |
4.34 m x 0.89 m |
https://www.realtor.ca/real-estate/28459092/759-ridley-drive-kingston-north-of-taylor-kidd-blvd-39-north-of-taylor-kidd-blvd
