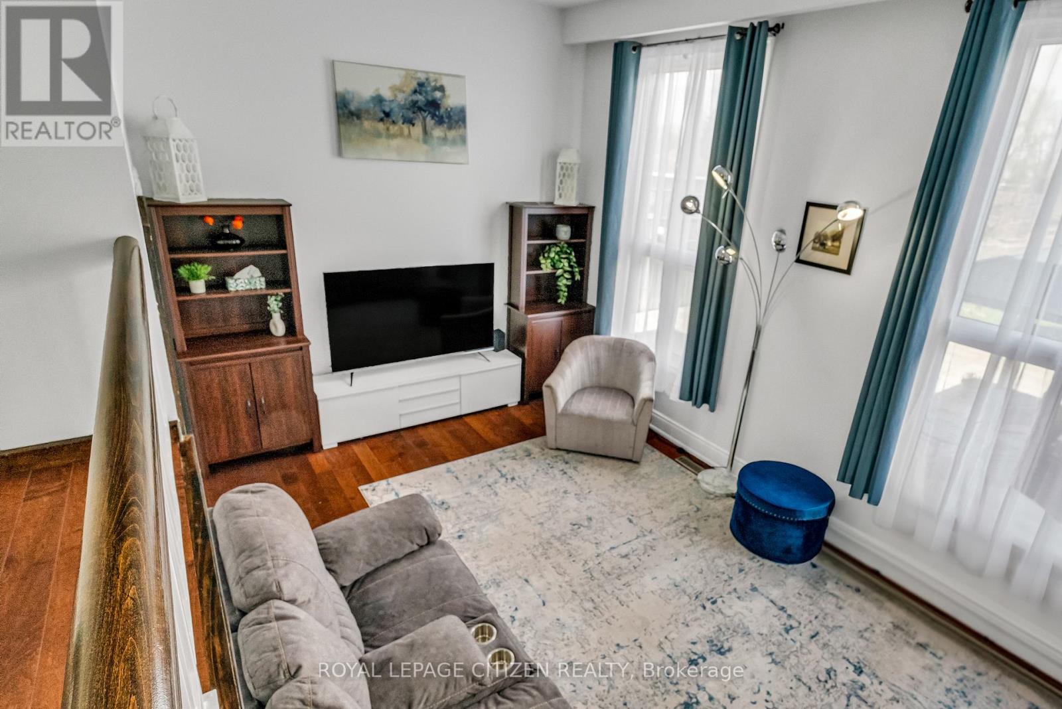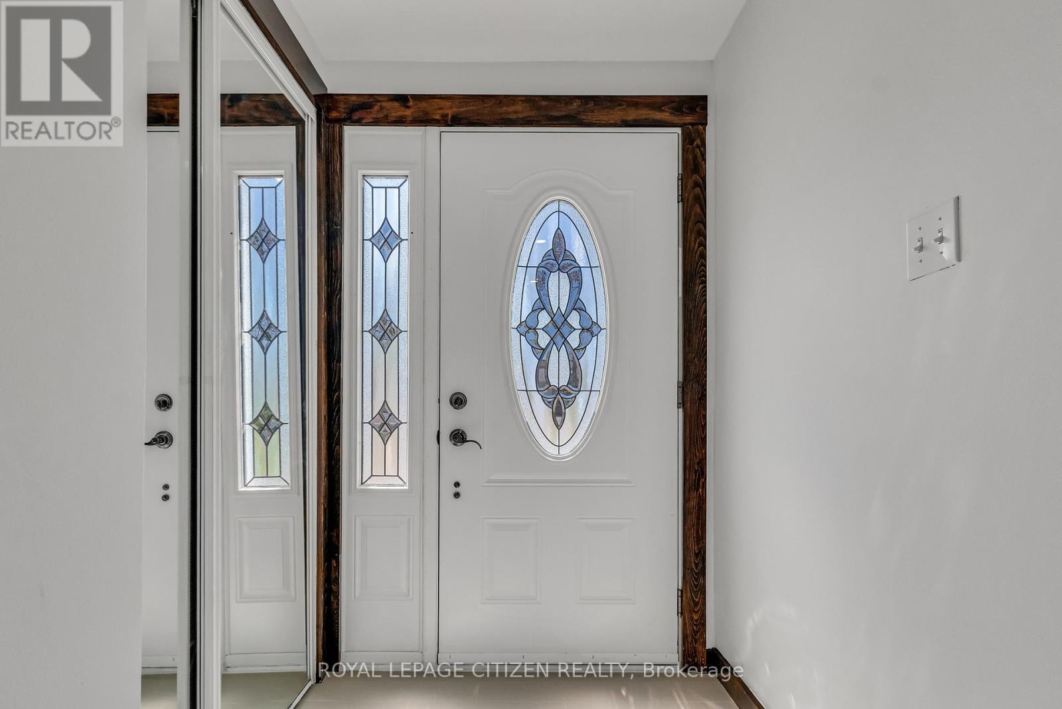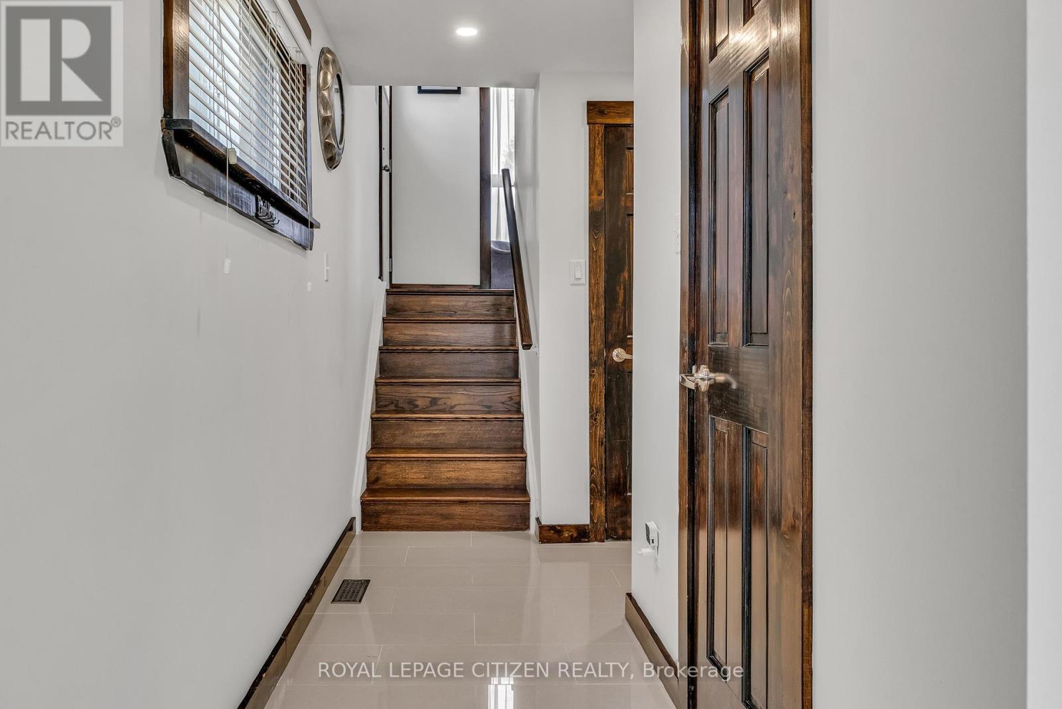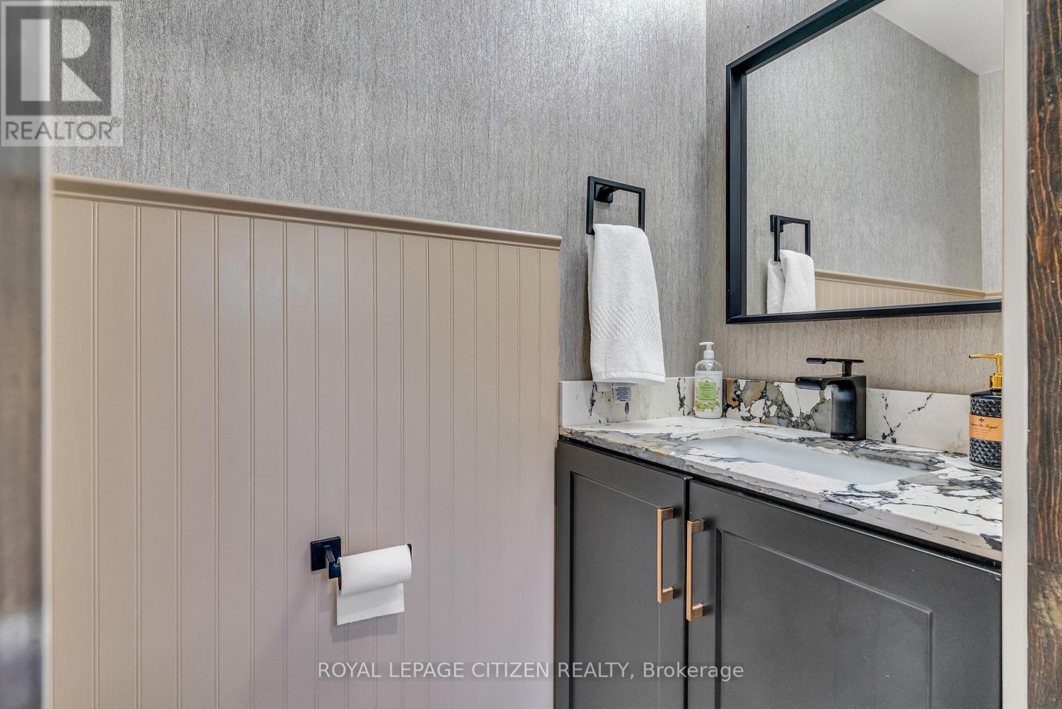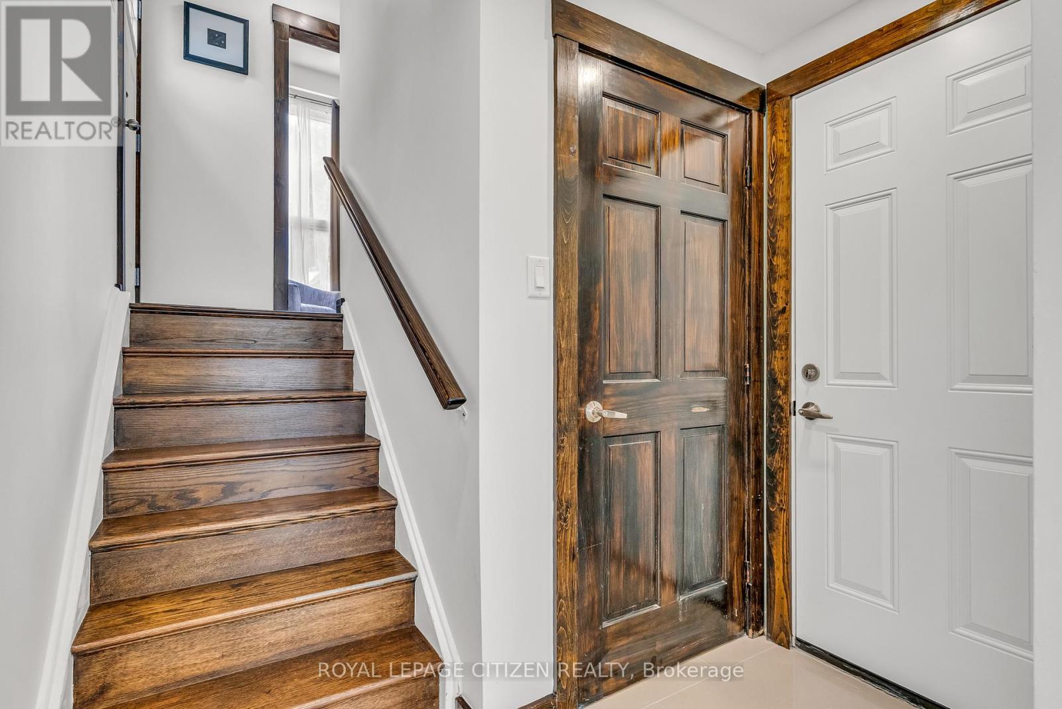3 Bedroom
2 Bathroom
1100 - 1500 sqft
Central Air Conditioning
Forced Air
$928,000
Welcome to 7567 Wildfern Dr - a well-maintained and tastefully updated 3-storey semi-detached home nestled in Mississauga's established Malton neighbourhood. This spacious property offers 3 bedrooms and 2 bathrooms, with a thoughtfully designed layout that combines modern finishes and practical living - ideal for first-time buyers, downsizers, or young families. Inside, you'll find updated flooring, a bright open-concept living and dining area, and a functional kitchen designed for everyday living. The layout offers both comfort and convenience, with ample natural light flowing throughout the space. Step outside to a rare highlight flowing throughout the space. Step outside to a rare highlight - an oversized backyard that provides an excellent setting for summer gatherings, outdoor entertaining, or quiet evenings around a fire. A private and versatile outdoor space not commonly found at this price point. Situated on a quiet residential street, this home is close to parks, schools, shopping, and local amenities. Commuters will benefit from easy access to Highways 427, 401, and 407, offering seamless connectivity across the GTA. A solid opportunity to own a move-in-ready home i a family-friendly community with both lifestyle appeal and urban accessibility. (id:41954)
Property Details
|
MLS® Number
|
W12270335 |
|
Property Type
|
Single Family |
|
Community Name
|
Malton |
|
Amenities Near By
|
Hospital, Public Transit, Schools |
|
Community Features
|
School Bus |
|
Parking Space Total
|
5 |
|
Structure
|
Shed |
Building
|
Bathroom Total
|
2 |
|
Bedrooms Above Ground
|
3 |
|
Bedrooms Total
|
3 |
|
Appliances
|
Garage Door Opener Remote(s), Water Heater, Dryer, Stove, Washer, Window Coverings, Refrigerator |
|
Basement Development
|
Finished |
|
Basement Type
|
N/a (finished) |
|
Construction Style Attachment
|
Semi-detached |
|
Cooling Type
|
Central Air Conditioning |
|
Exterior Finish
|
Aluminum Siding, Brick |
|
Foundation Type
|
Unknown |
|
Half Bath Total
|
1 |
|
Heating Fuel
|
Natural Gas |
|
Heating Type
|
Forced Air |
|
Stories Total
|
3 |
|
Size Interior
|
1100 - 1500 Sqft |
|
Type
|
House |
|
Utility Water
|
Municipal Water |
Parking
Land
|
Acreage
|
No |
|
Fence Type
|
Fully Fenced, Fenced Yard |
|
Land Amenities
|
Hospital, Public Transit, Schools |
|
Sewer
|
Sanitary Sewer |
|
Size Depth
|
150 Ft ,9 In |
|
Size Frontage
|
30 Ft |
|
Size Irregular
|
30 X 150.8 Ft |
|
Size Total Text
|
30 X 150.8 Ft |
Rooms
| Level |
Type |
Length |
Width |
Dimensions |
|
Second Level |
Dining Room |
3.4 m |
3.4 m |
3.4 m x 3.4 m |
|
Second Level |
Eating Area |
3.56 m |
2.1 m |
3.56 m x 2.1 m |
|
Second Level |
Kitchen |
3.6 m |
2.76 m |
3.6 m x 2.76 m |
|
Third Level |
Primary Bedroom |
3.95 m |
3.48 m |
3.95 m x 3.48 m |
|
Third Level |
Bedroom 2 |
3.16 m |
2.79 m |
3.16 m x 2.79 m |
|
Third Level |
Bedroom 3 |
3.2 m |
2.74 m |
3.2 m x 2.74 m |
|
Main Level |
Living Room |
5.61 m |
3.48 m |
5.61 m x 3.48 m |
https://www.realtor.ca/real-estate/28574713/7567-wildfern-drive-mississauga-malton-malton
