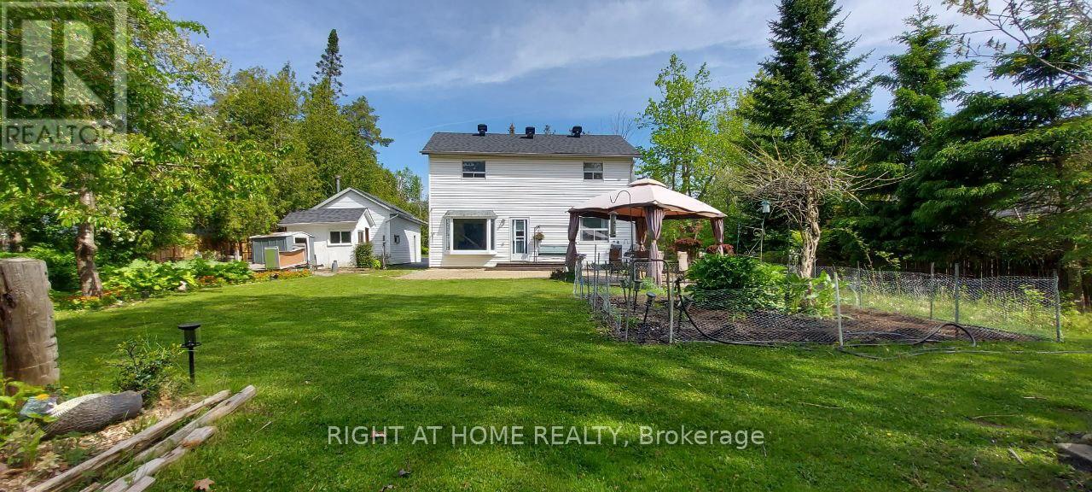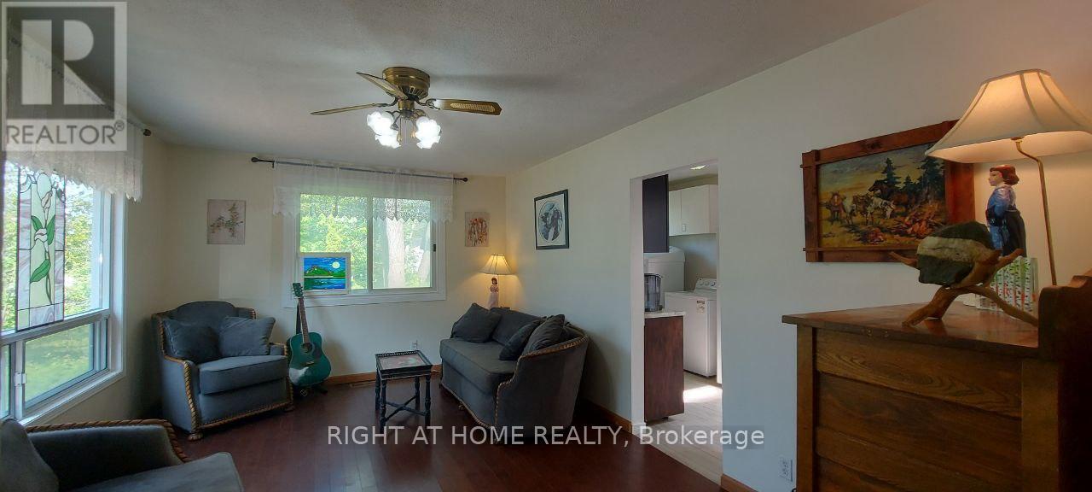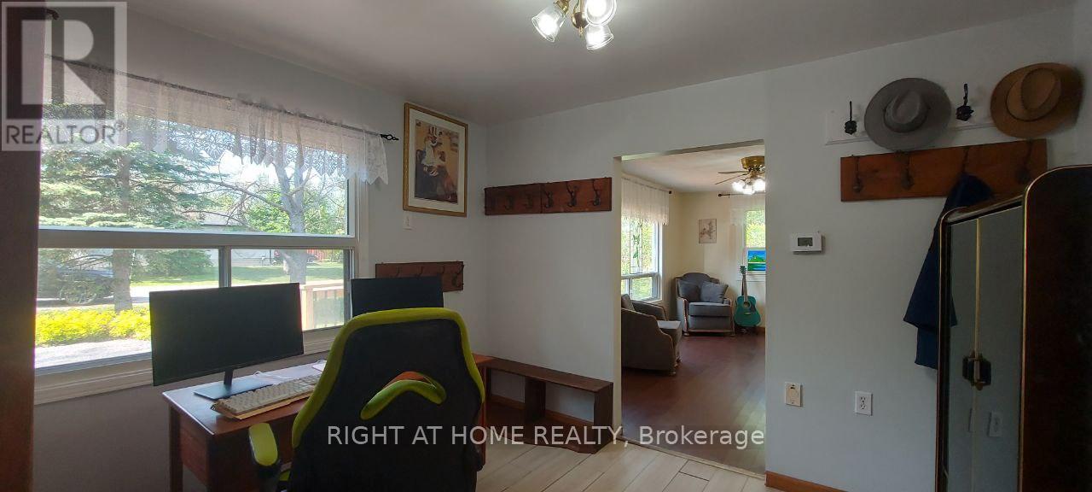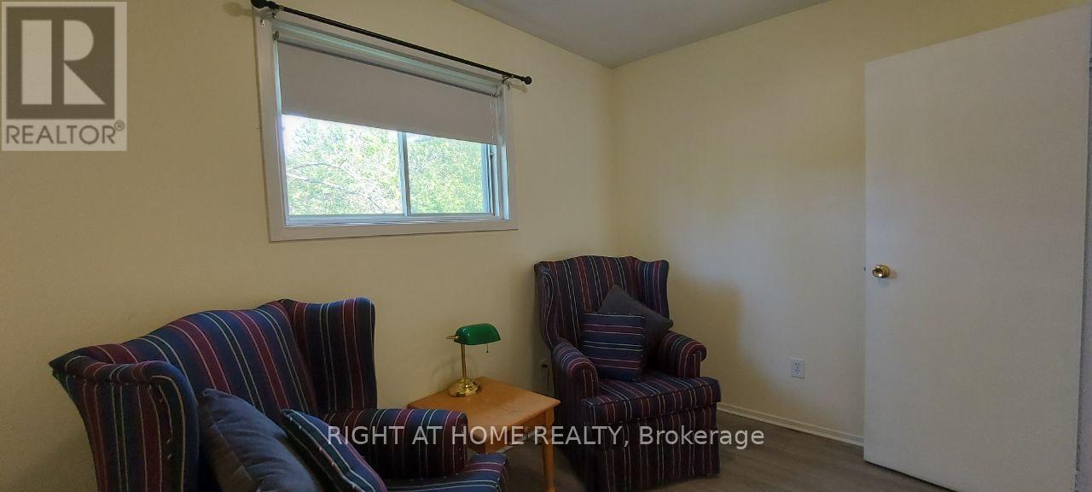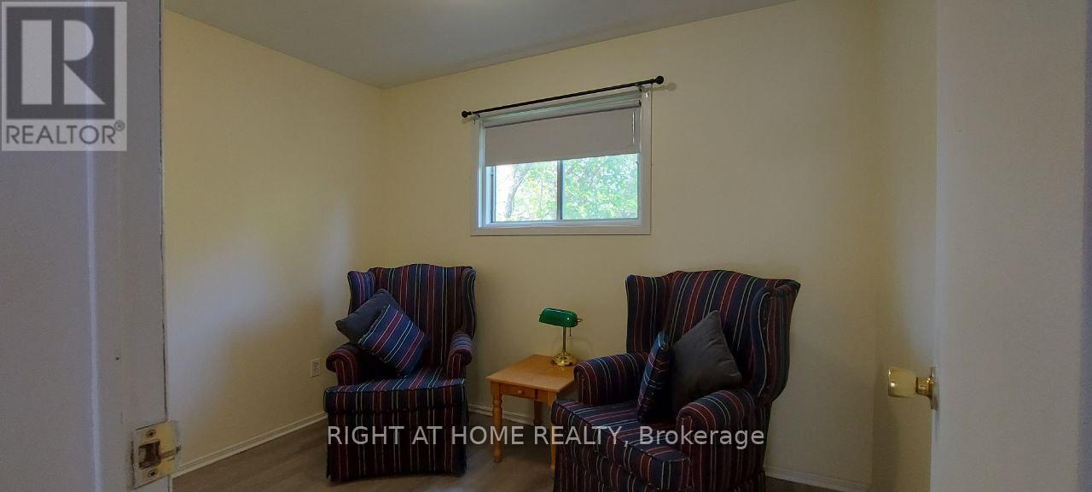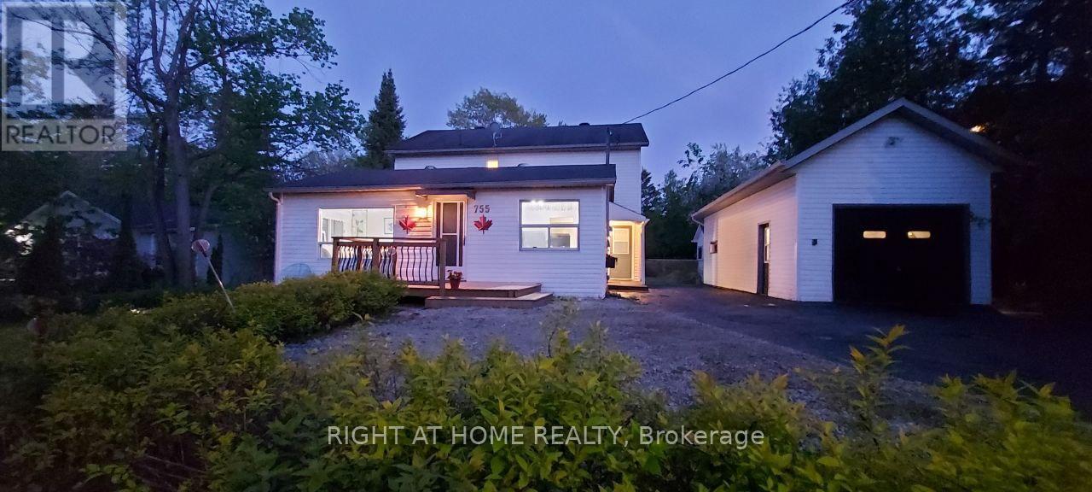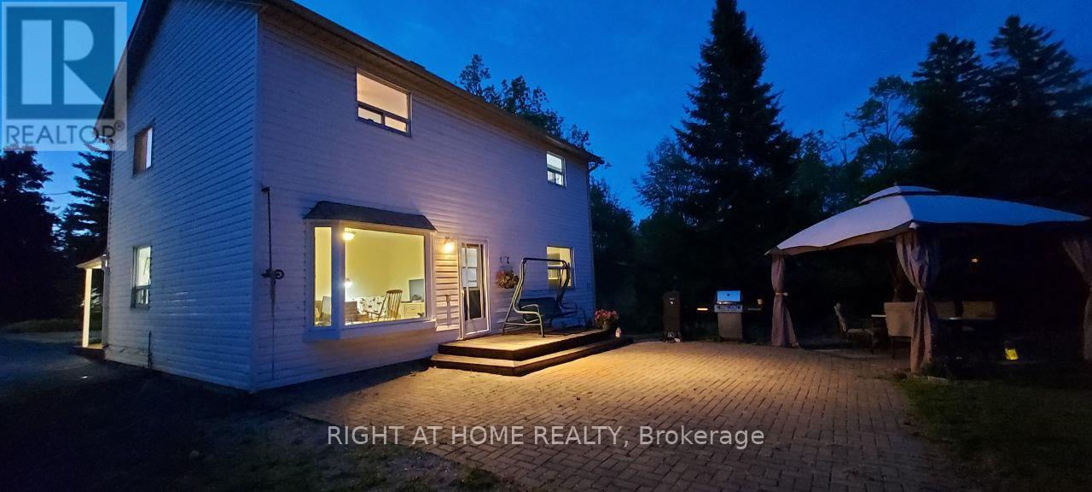5 Bedroom
2 Bathroom
2000 - 2500 sqft
Central Air Conditioning
Forced Air
$829,000
OPEN HOUSE SATURDAY, SEPT 6TH 12pm - 2pm! Great Location, This Beautiful 5 Bedroom Home Welcomes You & Your Family in The Water community of Innisfil! A Few Minutes Walk To Simcoe Lake & Innisfil Beach Park, Very Family Friendly Neighborhood, Great Size Lot With Privacy, Over 2200 Sq Ft With In-Law Suite Potential, Beautiful Kitchen With Skylight, Laundry & Good Size Bedroom On The Main Floor, Close To Friday Harbour & To Most Amenities Including: Shopping, Restaurants, Schools, Parks, Library etc. Hard surface Flooring throughout, Big Size Driveway For Your Visitors, Interlock Patio Area, Detached Garage with loft space & Much More, A Must See! (id:41954)
Property Details
|
MLS® Number
|
N12194763 |
|
Property Type
|
Single Family |
|
Community Name
|
Alcona |
|
Amenities Near By
|
Beach, Park, Schools |
|
Features
|
Irregular Lot Size |
|
Parking Space Total
|
8 |
Building
|
Bathroom Total
|
2 |
|
Bedrooms Above Ground
|
5 |
|
Bedrooms Total
|
5 |
|
Basement Development
|
Unfinished |
|
Basement Type
|
Crawl Space (unfinished) |
|
Construction Style Attachment
|
Detached |
|
Cooling Type
|
Central Air Conditioning |
|
Exterior Finish
|
Vinyl Siding |
|
Foundation Type
|
Block |
|
Heating Fuel
|
Natural Gas |
|
Heating Type
|
Forced Air |
|
Stories Total
|
2 |
|
Size Interior
|
2000 - 2500 Sqft |
|
Type
|
House |
|
Utility Water
|
Municipal Water |
Parking
|
Detached Garage
|
|
|
No Garage
|
|
Land
|
Acreage
|
No |
|
Fence Type
|
Fenced Yard |
|
Land Amenities
|
Beach, Park, Schools |
|
Sewer
|
Sanitary Sewer |
|
Size Depth
|
167 Ft ,1 In |
|
Size Frontage
|
80 Ft |
|
Size Irregular
|
80 X 167.1 Ft |
|
Size Total Text
|
80 X 167.1 Ft|under 1/2 Acre |
|
Zoning Description
|
R1 |
Rooms
| Level |
Type |
Length |
Width |
Dimensions |
|
Second Level |
Bedroom 4 |
3.66 m |
3.66 m |
3.66 m x 3.66 m |
|
Second Level |
Bedroom 5 |
2.31 m |
3.25 m |
2.31 m x 3.25 m |
|
Second Level |
Bedroom 2 |
3.48 m |
3.07 m |
3.48 m x 3.07 m |
|
Second Level |
Bedroom 3 |
3.48 m |
3.02 m |
3.48 m x 3.02 m |
|
Main Level |
Kitchen |
4.62 m |
2.51 m |
4.62 m x 2.51 m |
|
Main Level |
Kitchen |
2.39 m |
3.4 m |
2.39 m x 3.4 m |
|
Main Level |
Dining Room |
3.33 m |
3.4 m |
3.33 m x 3.4 m |
|
Main Level |
Living Room |
5.66 m |
3.48 m |
5.66 m x 3.48 m |
|
Main Level |
Family Room |
5.05 m |
3.45 m |
5.05 m x 3.45 m |
|
Main Level |
Office |
3.07 m |
3.45 m |
3.07 m x 3.45 m |
|
Main Level |
Laundry Room |
3.53 m |
2.57 m |
3.53 m x 2.57 m |
|
Main Level |
Primary Bedroom |
3.66 m |
3.76 m |
3.66 m x 3.76 m |
https://www.realtor.ca/real-estate/28413193/755-happy-vale-drive-innisfil-alcona-alcona
















