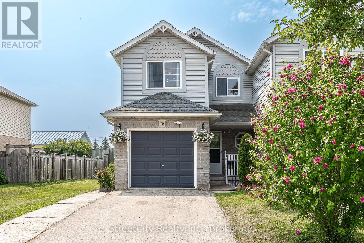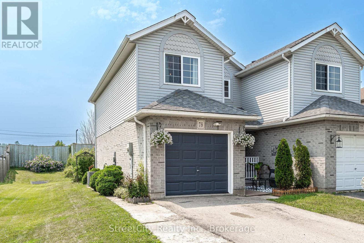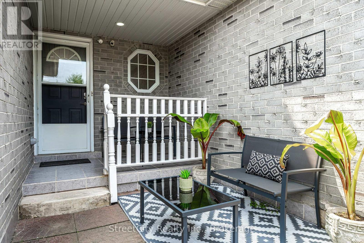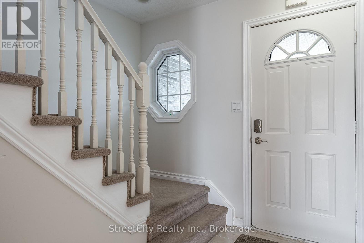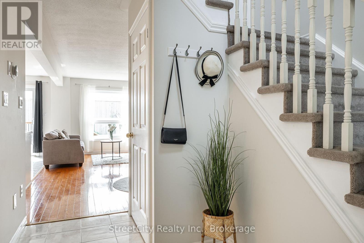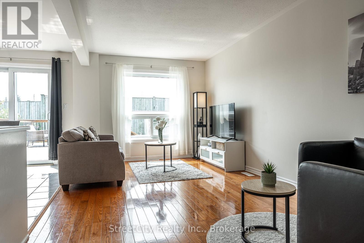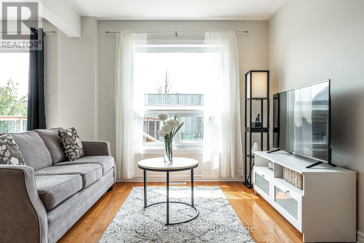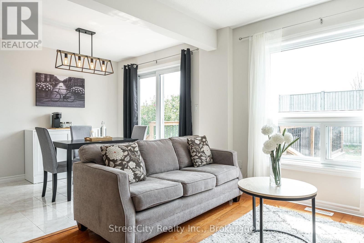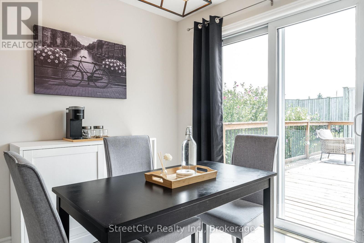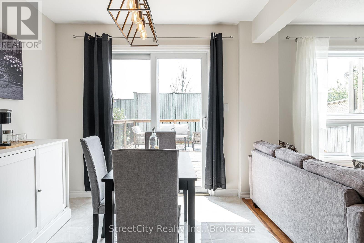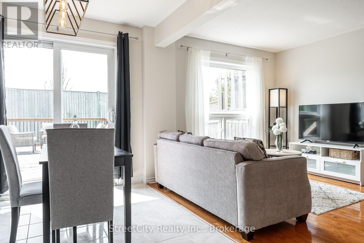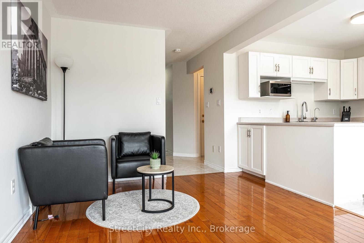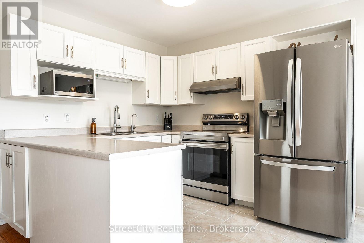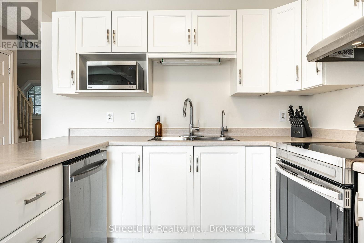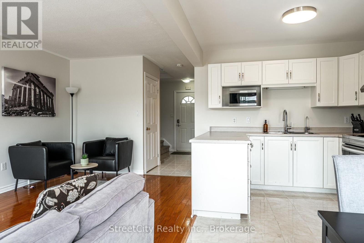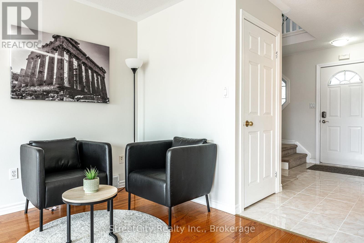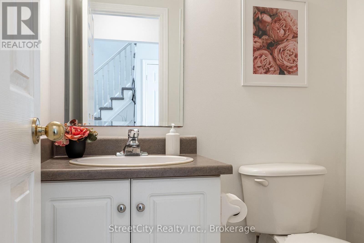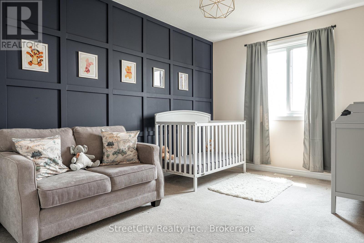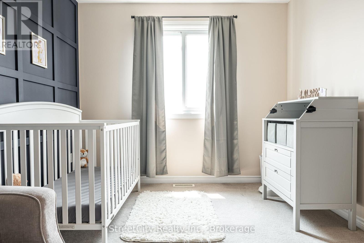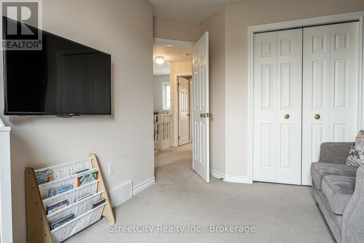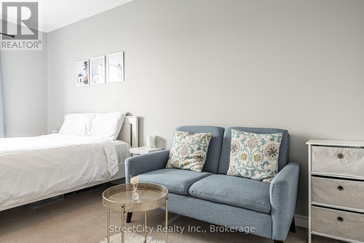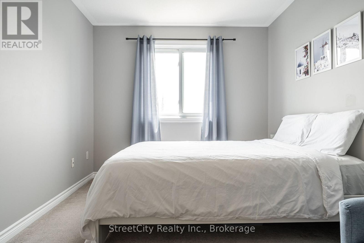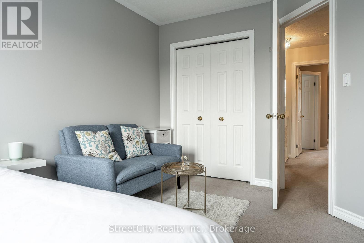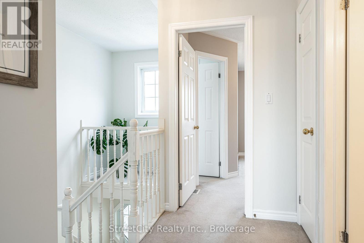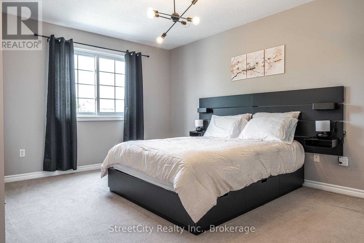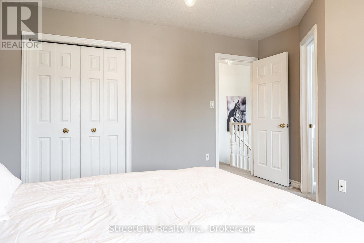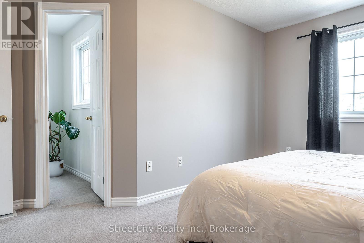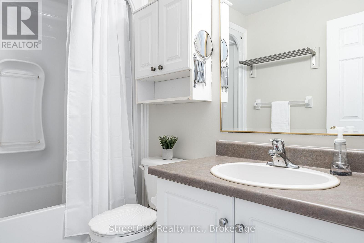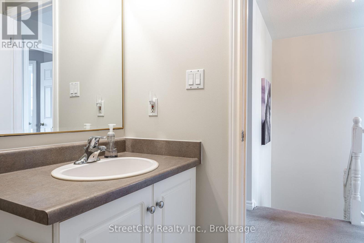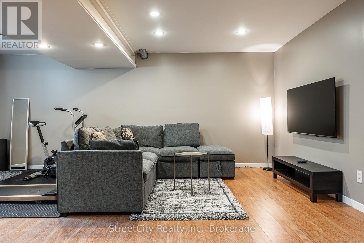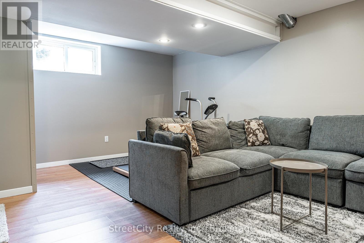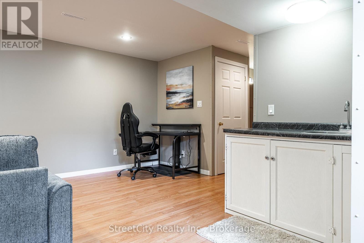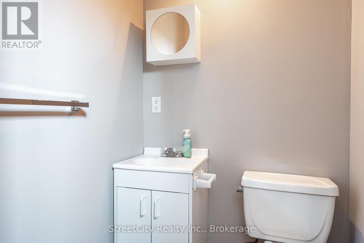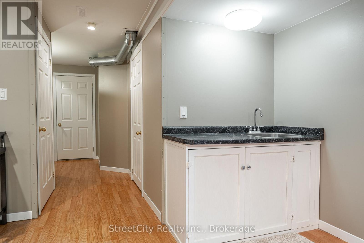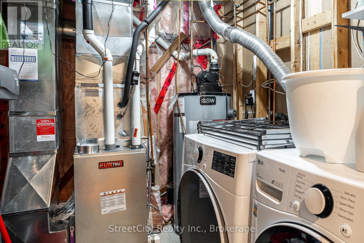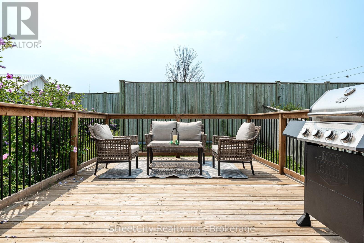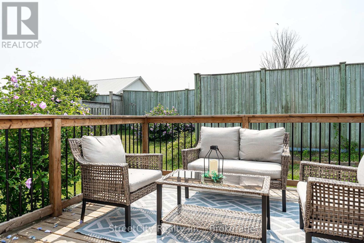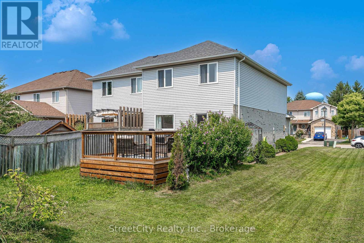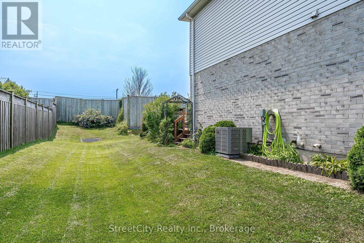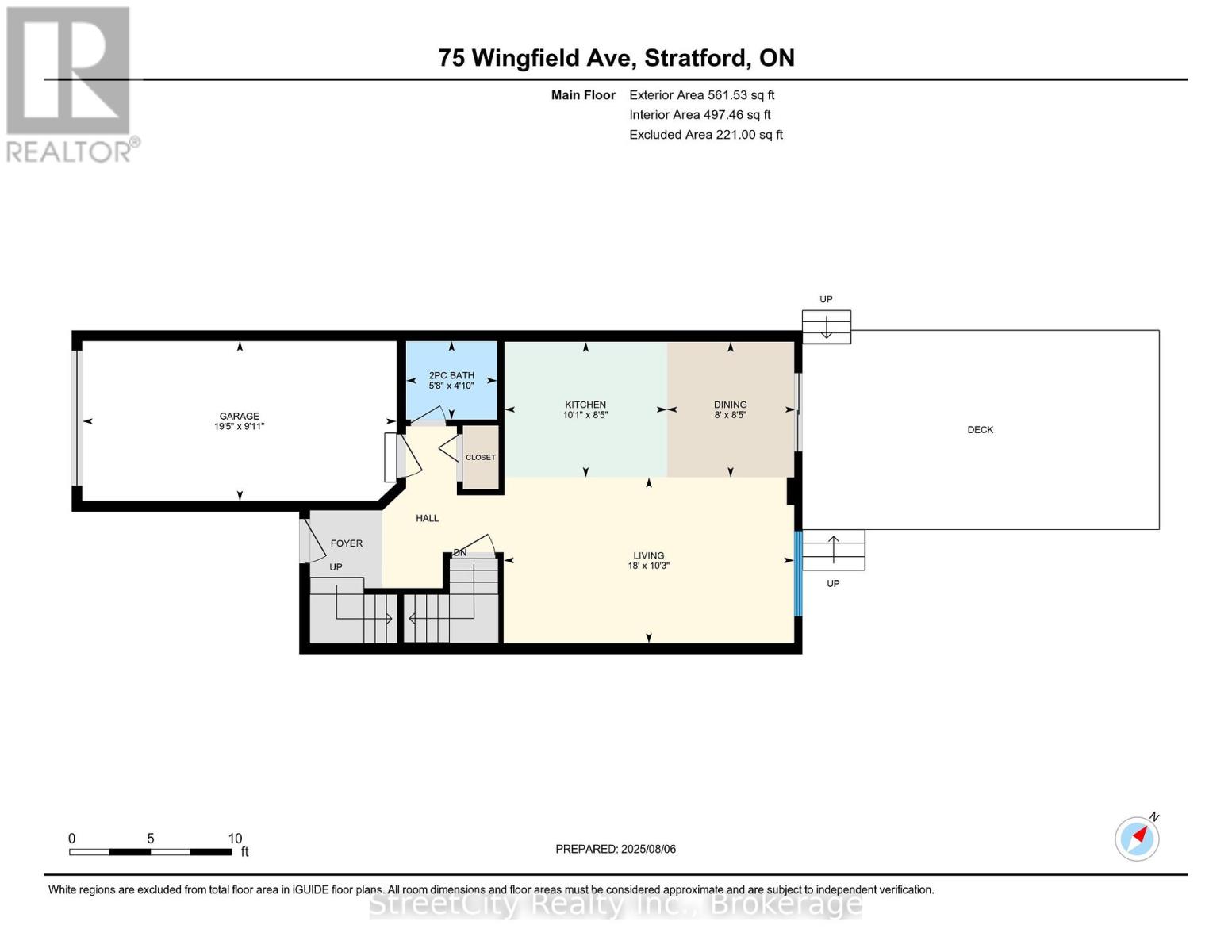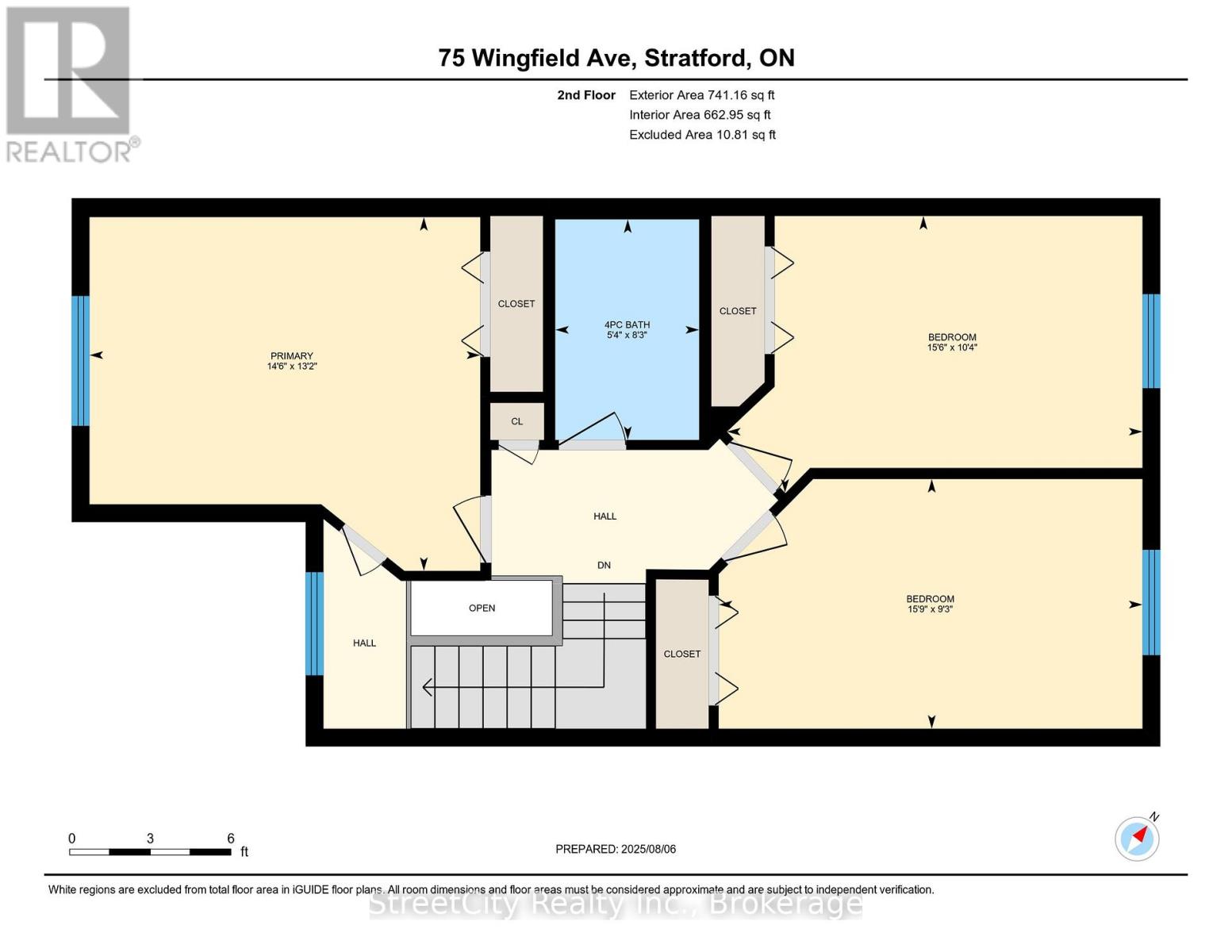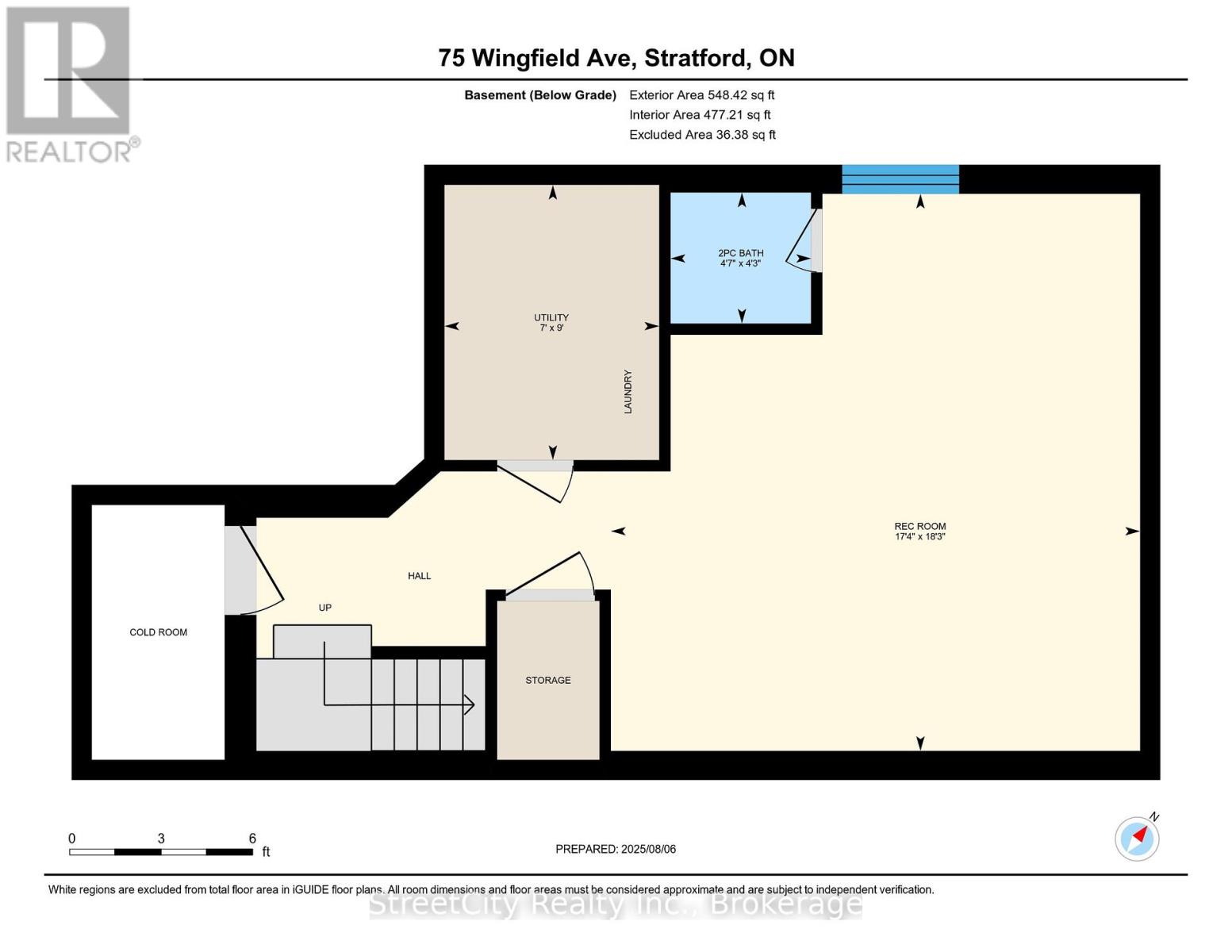3 Bedroom
3 Bathroom
1100 - 1500 sqft
Central Air Conditioning
Forced Air
$619,999
Welcome to this beautifully maintained 3-bedroom, 3-bathroom semi-detached home nestled in a family friendly neighbourhood. Step inside to a bright and inviting layout featuring a spacious foyer, open-concept living and dining area. The modern kitchen with stainless steel appliances flows seamlessly to the dining space, where sliding glass doors lead to a large outdoor deck perfect for entertaining or relaxing. Upstairs, you'll find three generously sized bedrooms with ample closet space along with a 4 piece bathroom. The finished basement offers a multi-purpose rec room that can function as an office, home gym or entertainment centre. Complete with a convenient 2-piece bath and bar area with sink, this space can be perfect for guests. Laundry and utilities are tucked away in a private enclosed room. Updated water softener and reverse-osmosis water filtration system is included. Enjoy the convenience of a single-car garage with interior access and driveway parking for at least 3 cars. This move-in-ready gem blends comfort, functionality, and lots of space for every lifestyle. (id:41954)
Property Details
|
MLS® Number
|
X12340272 |
|
Property Type
|
Single Family |
|
Community Name
|
Stratford |
|
Amenities Near By
|
Hospital, Public Transit, Schools, Park, Place Of Worship |
|
Community Features
|
Community Centre |
|
Equipment Type
|
Water Heater, Furnace |
|
Parking Space Total
|
4 |
|
Rental Equipment Type
|
Water Heater, Furnace |
|
Structure
|
Deck, Porch |
Building
|
Bathroom Total
|
3 |
|
Bedrooms Above Ground
|
3 |
|
Bedrooms Total
|
3 |
|
Appliances
|
Water Softener, Water Heater, Water Purifier, Dishwasher, Dryer, Garage Door Opener, Microwave, Stove, Washer, Water Treatment, Refrigerator |
|
Basement Development
|
Finished |
|
Basement Type
|
N/a (finished) |
|
Construction Style Attachment
|
Semi-detached |
|
Cooling Type
|
Central Air Conditioning |
|
Exterior Finish
|
Brick, Vinyl Siding |
|
Foundation Type
|
Concrete |
|
Half Bath Total
|
2 |
|
Heating Fuel
|
Natural Gas |
|
Heating Type
|
Forced Air |
|
Stories Total
|
2 |
|
Size Interior
|
1100 - 1500 Sqft |
|
Type
|
House |
|
Utility Water
|
Municipal Water |
Parking
Land
|
Acreage
|
No |
|
Land Amenities
|
Hospital, Public Transit, Schools, Park, Place Of Worship |
|
Sewer
|
Sanitary Sewer |
|
Size Frontage
|
31 Ft ,9 In |
|
Size Irregular
|
31.8 Ft |
|
Size Total Text
|
31.8 Ft |
Rooms
| Level |
Type |
Length |
Width |
Dimensions |
|
Second Level |
Bathroom |
1.63 m |
2.5 m |
1.63 m x 2.5 m |
|
Second Level |
Primary Bedroom |
4.43 m |
4.01 m |
4.43 m x 4.01 m |
|
Second Level |
Bedroom |
4.71 m |
3.14 m |
4.71 m x 3.14 m |
|
Second Level |
Bedroom |
4.81 m |
2.83 m |
4.81 m x 2.83 m |
|
Basement |
Laundry Room |
2.75 m |
2.15 m |
2.75 m x 2.15 m |
|
Basement |
Bathroom |
1.4 m |
1.31 m |
1.4 m x 1.31 m |
|
Basement |
Recreational, Games Room |
5.29 m |
5.57 m |
5.29 m x 5.57 m |
|
Main Level |
Kitchen |
3.06 m |
2.56 m |
3.06 m x 2.56 m |
|
Main Level |
Dining Room |
2.43 m |
2.56 m |
2.43 m x 2.56 m |
|
Main Level |
Living Room |
5.48 m |
3.13 m |
5.48 m x 3.13 m |
https://www.realtor.ca/real-estate/28723893/75-wingfield-avenue-stratford-stratford
