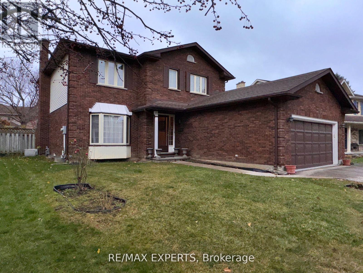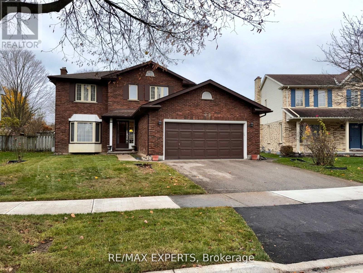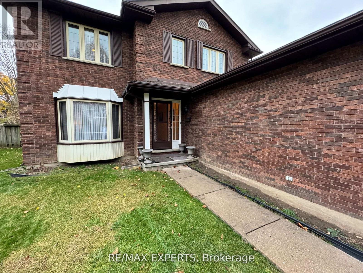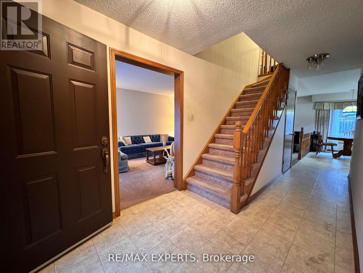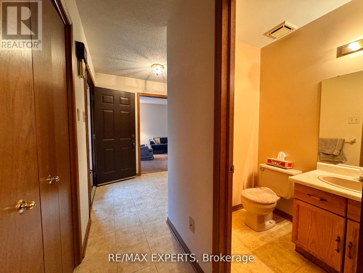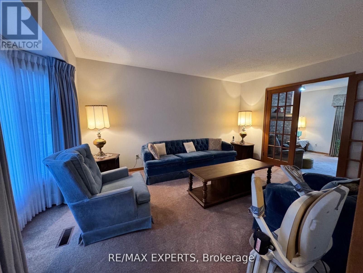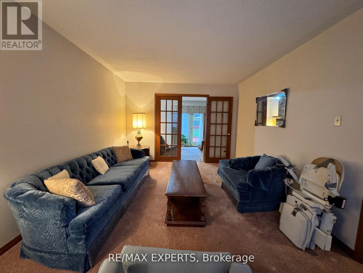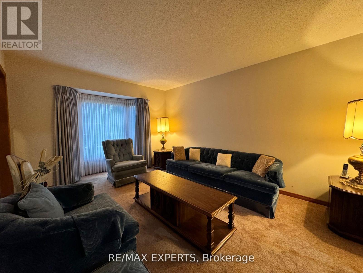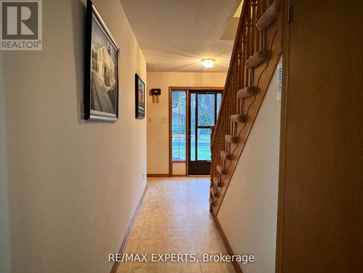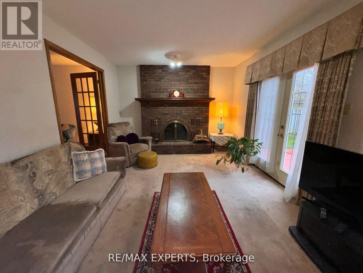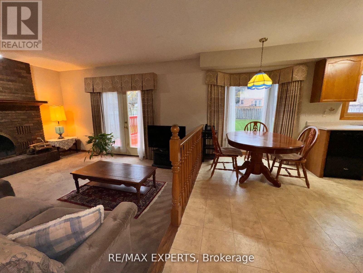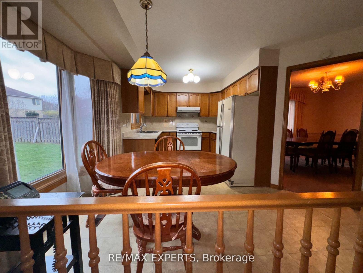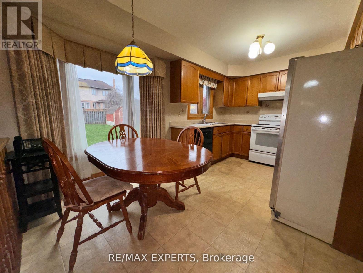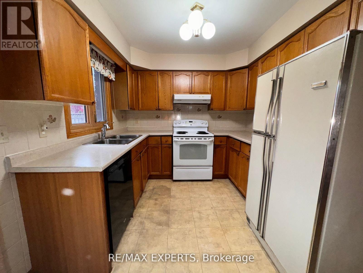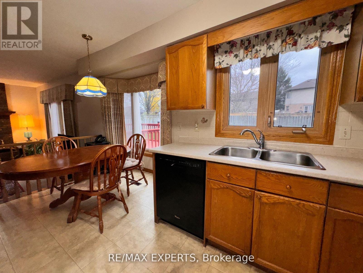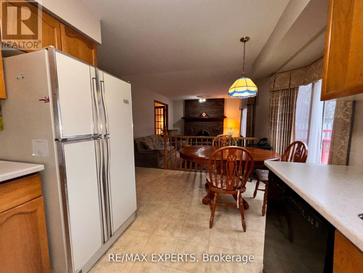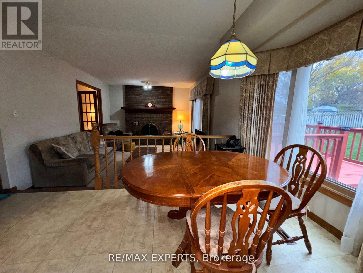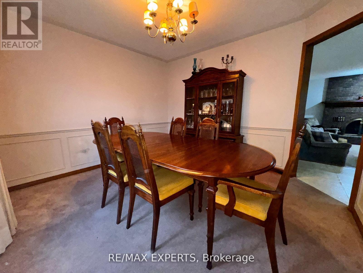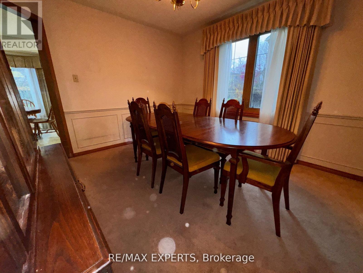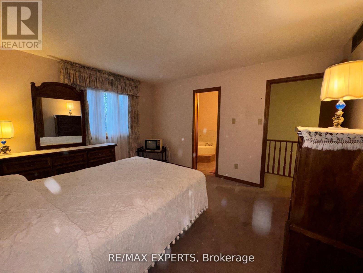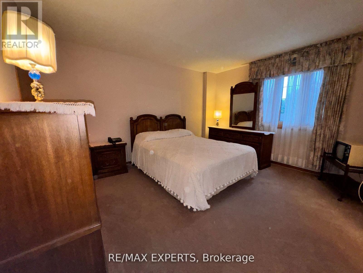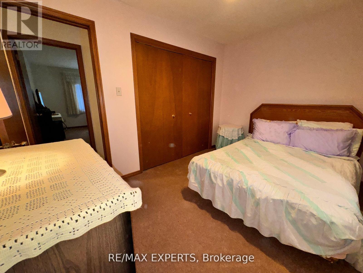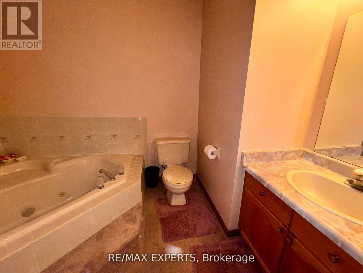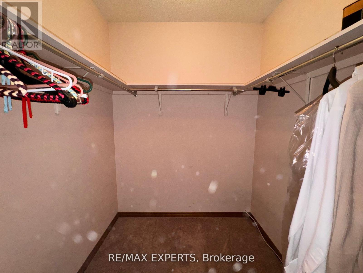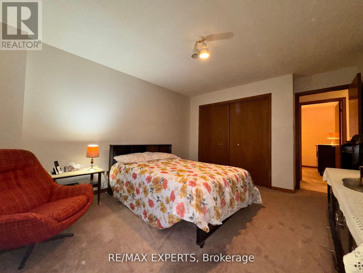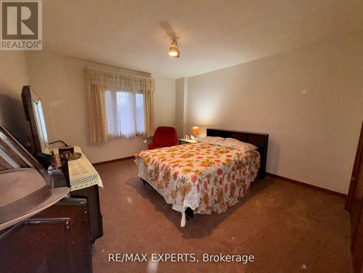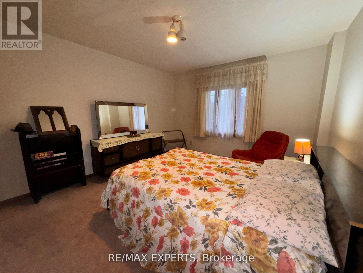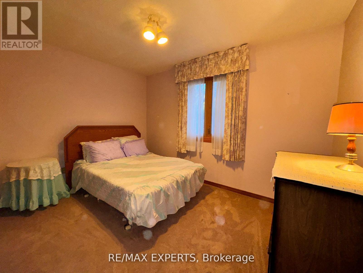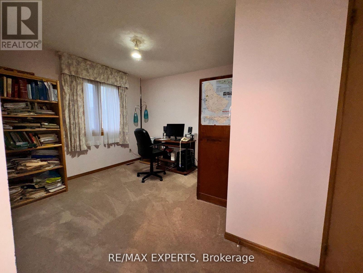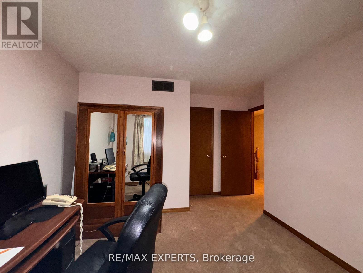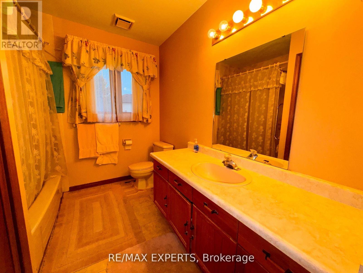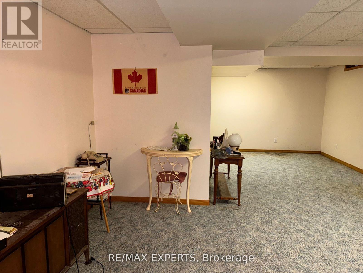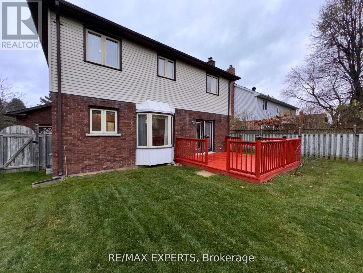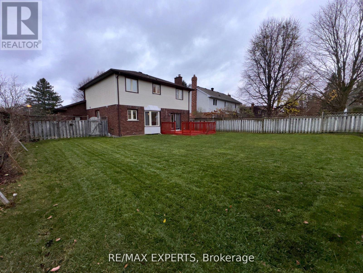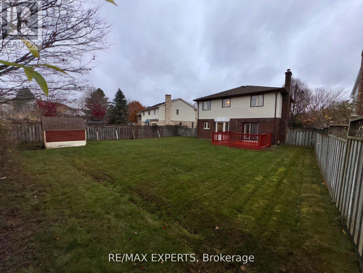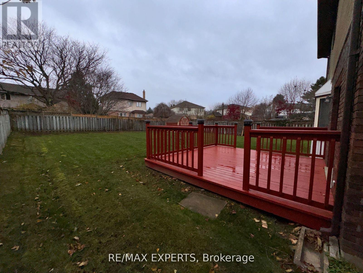4 Bedroom
4 Bathroom
1500 - 2000 sqft
Fireplace
Central Air Conditioning
Forced Air
$749,900
Spectacular detached home nestled in a prestigious, family-oriented neighbourhood of North London, just steps to Masonville Place Shopping Mall. Situated on a 60 ft x 130 ft lot on a quiet crescent, this well-maintained, sun-filled home features a formal living room with a bay window and French doors, a formal dining room, and a sunken family room with a cozy fireplace and walk-out to a brand-new deck. The eat-in kitchen offers classic oak cabinetry and a breakfast area with a bay window overlooking the family room. The main floor also includes a 2-piece powder room, a laundry room with a sink, and convenient access from the garage to the home. The second level boasts four spacious bedrooms and two full bathrooms, including a primary bedroom with a 3-piece ensuite featuring a Jacuzzi tub and a walk-in closet. The fully finished basement includes a large recreation room, a separate room with a kitchenette, and a 3-piece bath, ideal for extended family or guests. This east-facing home includes a double car garage and offers pride of ownership from the original owners. Prime location close to schools, parks, transit, and all amenities! (id:41954)
Property Details
|
MLS® Number
|
X12265479 |
|
Property Type
|
Single Family |
|
Community Name
|
North B |
|
Amenities Near By
|
Park, Place Of Worship, Public Transit, Schools |
|
Community Features
|
Community Centre |
|
Equipment Type
|
Water Heater |
|
Parking Space Total
|
4 |
|
Rental Equipment Type
|
Water Heater |
Building
|
Bathroom Total
|
4 |
|
Bedrooms Above Ground
|
4 |
|
Bedrooms Total
|
4 |
|
Appliances
|
Dishwasher, Dryer, Garage Door Opener, Stove, Washer, Window Coverings, Refrigerator |
|
Basement Development
|
Finished |
|
Basement Type
|
N/a (finished) |
|
Construction Style Attachment
|
Detached |
|
Cooling Type
|
Central Air Conditioning |
|
Exterior Finish
|
Brick, Vinyl Siding |
|
Fireplace Present
|
Yes |
|
Flooring Type
|
Carpeted |
|
Foundation Type
|
Poured Concrete |
|
Half Bath Total
|
1 |
|
Heating Fuel
|
Natural Gas |
|
Heating Type
|
Forced Air |
|
Stories Total
|
2 |
|
Size Interior
|
1500 - 2000 Sqft |
|
Type
|
House |
|
Utility Water
|
Municipal Water |
Parking
Land
|
Acreage
|
No |
|
Land Amenities
|
Park, Place Of Worship, Public Transit, Schools |
|
Sewer
|
Sanitary Sewer |
|
Size Depth
|
130 Ft ,1 In |
|
Size Frontage
|
60 Ft ,2 In |
|
Size Irregular
|
60.2 X 130.1 Ft ; 62.86 Wide @ The Back |
|
Size Total Text
|
60.2 X 130.1 Ft ; 62.86 Wide @ The Back|under 1/2 Acre |
Rooms
| Level |
Type |
Length |
Width |
Dimensions |
|
Second Level |
Primary Bedroom |
4.23 m |
3.63 m |
4.23 m x 3.63 m |
|
Second Level |
Bedroom 2 |
4.42 m |
3.63 m |
4.42 m x 3.63 m |
|
Second Level |
Bedroom 3 |
4.23 m |
3.63 m |
4.23 m x 3.63 m |
|
Second Level |
Bedroom 4 |
3.63 m |
2.71 m |
3.63 m x 2.71 m |
|
Basement |
Utility Room |
|
|
Measurements not available |
|
Basement |
Recreational, Games Room |
|
|
Measurements not available |
|
Main Level |
Living Room |
4.57 m |
3.41 m |
4.57 m x 3.41 m |
|
Main Level |
Dining Room |
3.75 m |
3.63 m |
3.75 m x 3.63 m |
|
Main Level |
Family Room |
4.57 m |
3.75 m |
4.57 m x 3.75 m |
|
Main Level |
Kitchen |
4.27 m |
3.35 m |
4.27 m x 3.35 m |
|
Main Level |
Eating Area |
3.35 m |
4.27 m |
3.35 m x 4.27 m |
https://www.realtor.ca/real-estate/28564646/75-wendy-crescent-london-north-north-b-north-b
