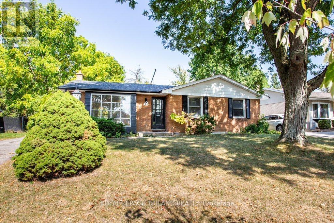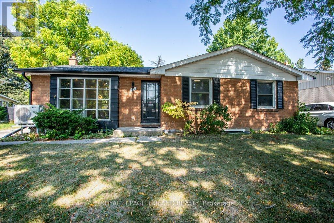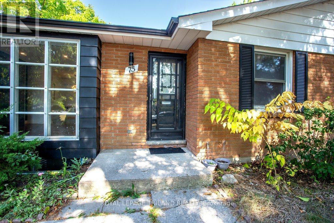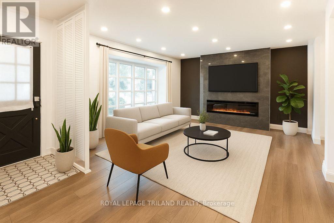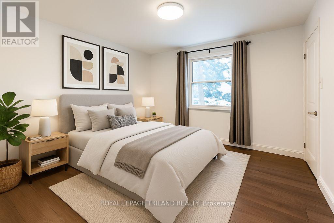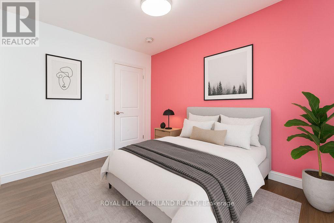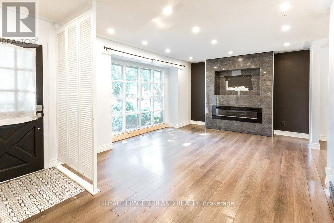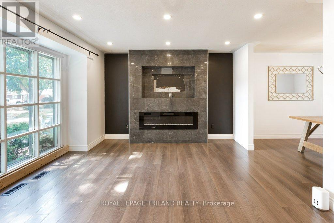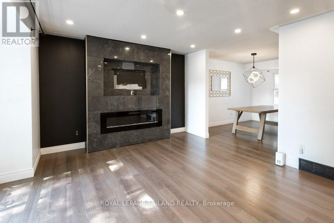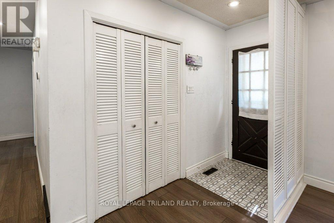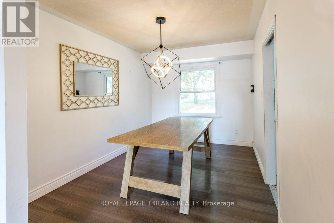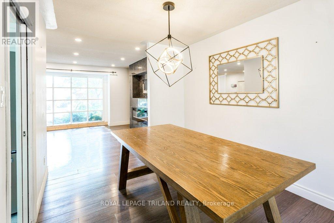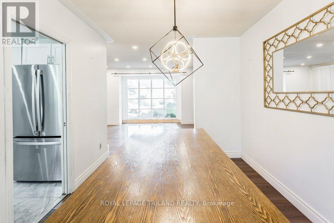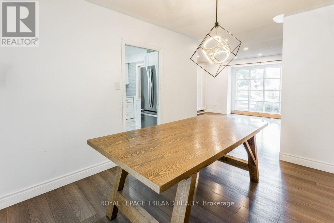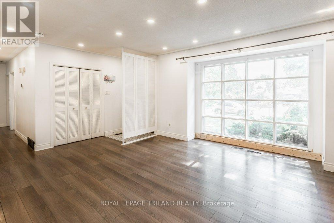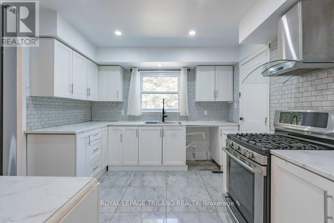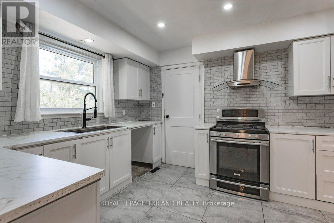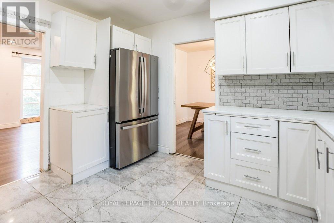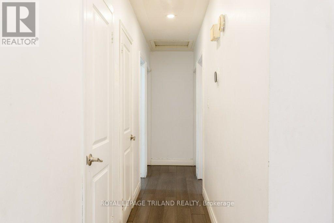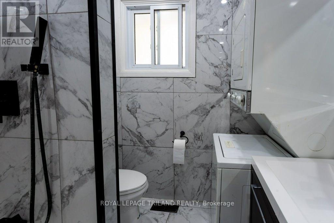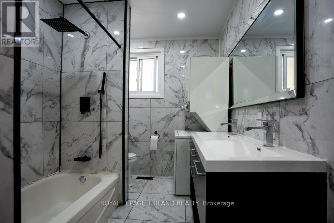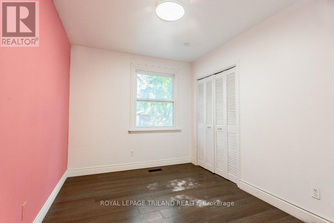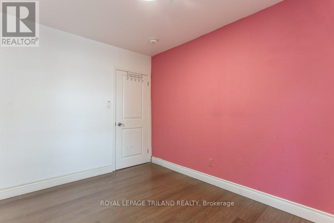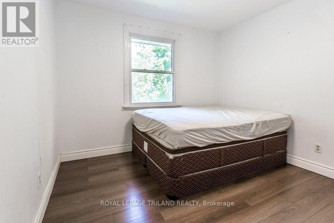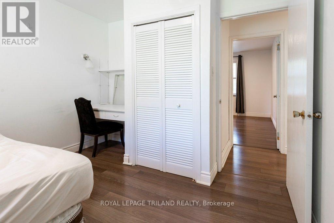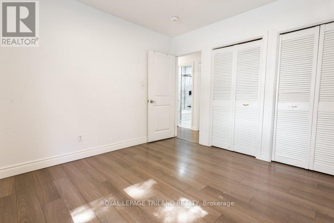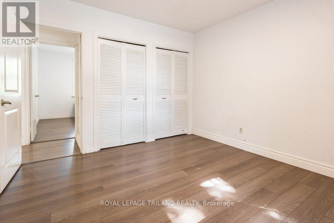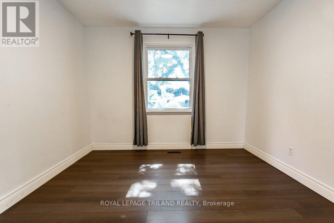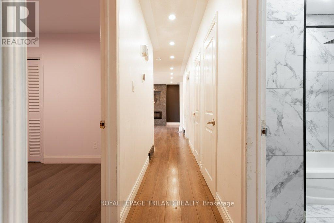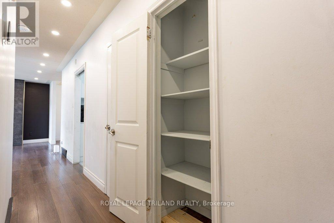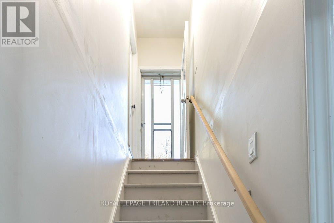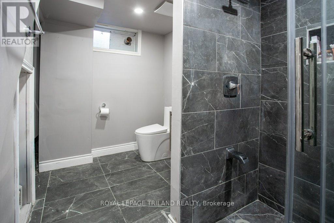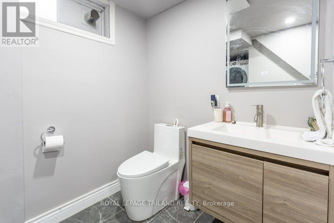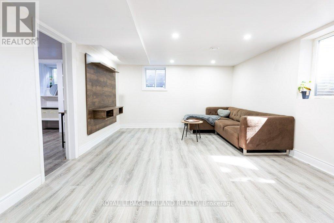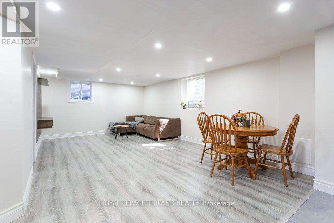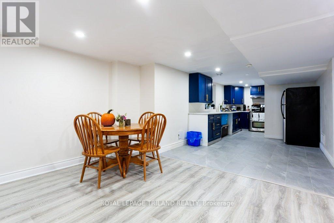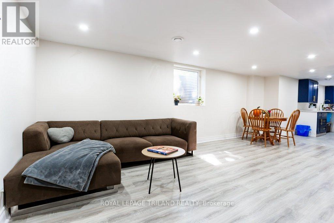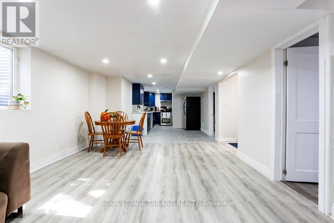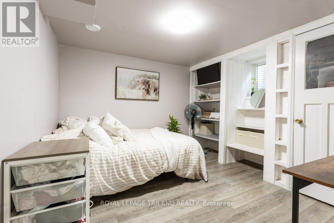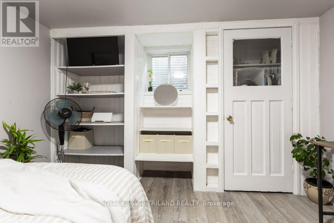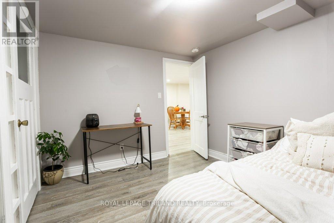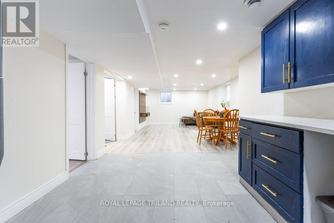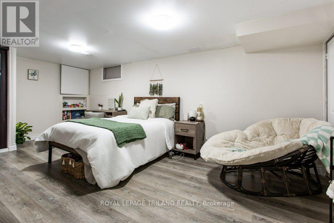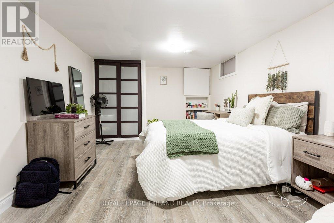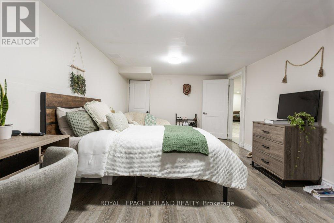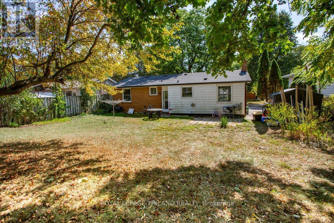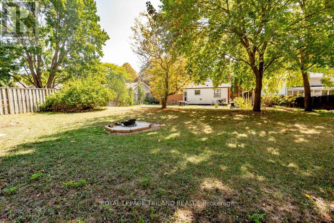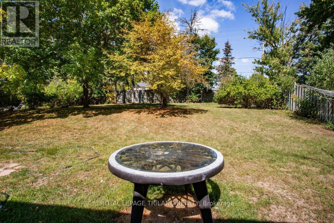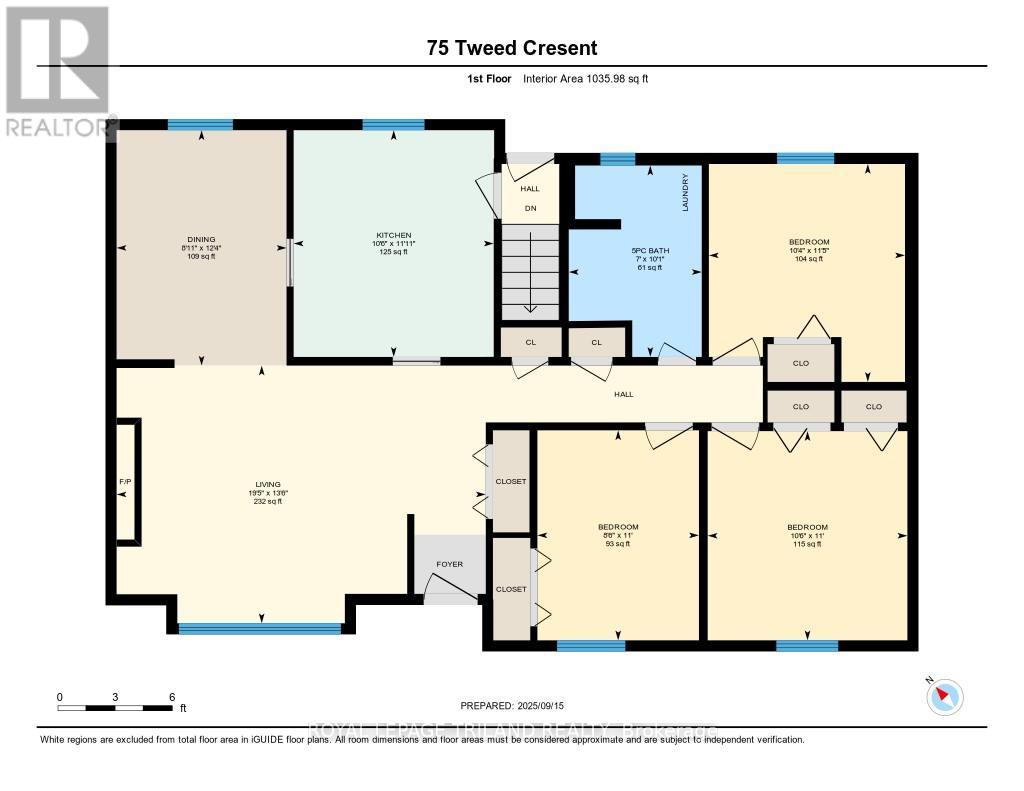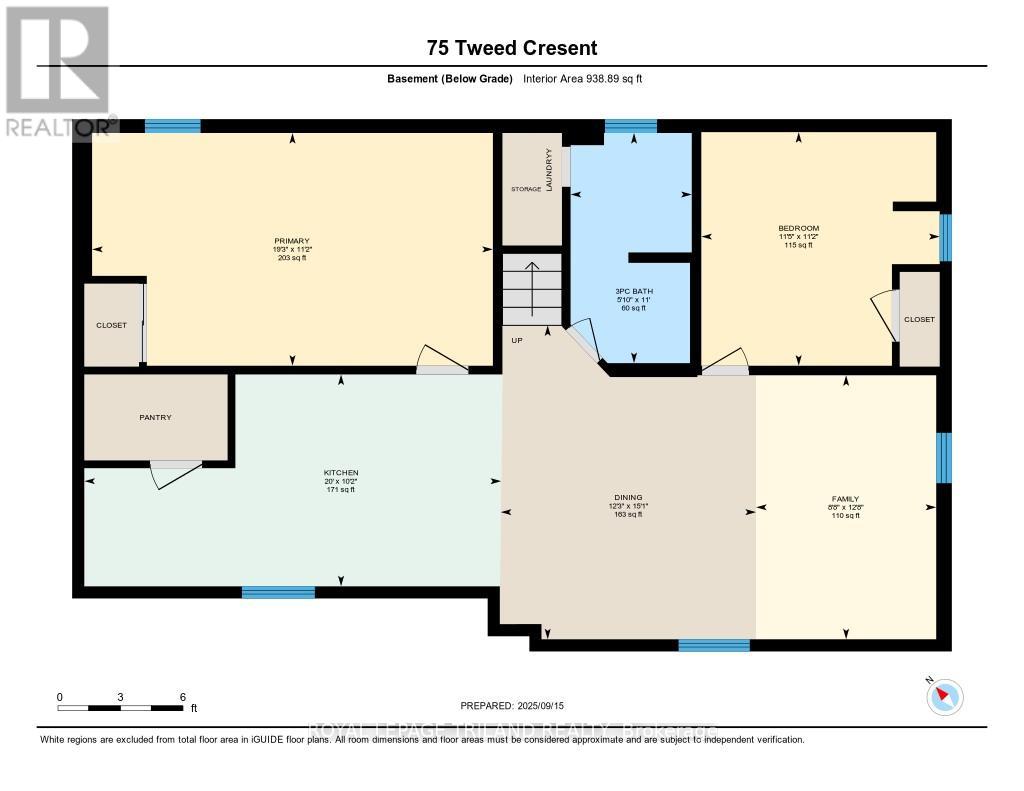5 Bedroom
2 Bathroom
700 - 1100 sqft
Bungalow
Fireplace
Central Air Conditioning
Forced Air
$799,000
Discover this fully legal duplex in a quiet North London neighborhood, just minutes from Masonville, Western University, and Fanshawe College. Ideal for investors, multi-generational families, or anyone seeking a mortgage helper, this property offers flexibility and strong returns. The vacant main unit features 3 bedrooms, a stunning floor-to-ceiling fireplace, a bright 5-piece bath with glass shower, and an oversized living room window. The renovated lower unit includes 2 bedrooms, a 3-piece bath, and large egress windows currently rented and generating income. Each unit has private entrances and in-unit laundry. Tenants pay utilities (main: 70%, lower: 30%), with total revenue around $50,000/year. This property features a modern energy-efficient heat pump valued at over $15,000 offering year-round comfort with significant utility savings. A spacious backyard adds even more appeal. This is a rare opportunity in a prime location! (id:41954)
Property Details
|
MLS® Number
|
X12416468 |
|
Property Type
|
Single Family |
|
Community Name
|
North H |
|
Equipment Type
|
Water Heater |
|
Features
|
Carpet Free, In-law Suite |
|
Parking Space Total
|
2 |
|
Rental Equipment Type
|
Water Heater |
Building
|
Bathroom Total
|
2 |
|
Bedrooms Above Ground
|
3 |
|
Bedrooms Below Ground
|
2 |
|
Bedrooms Total
|
5 |
|
Amenities
|
Fireplace(s) |
|
Appliances
|
Dryer, Two Stoves, Washer, Two Refrigerators |
|
Architectural Style
|
Bungalow |
|
Basement Features
|
Apartment In Basement, Separate Entrance |
|
Basement Type
|
N/a |
|
Construction Style Attachment
|
Detached |
|
Cooling Type
|
Central Air Conditioning |
|
Exterior Finish
|
Brick |
|
Fireplace Present
|
Yes |
|
Foundation Type
|
Poured Concrete |
|
Heating Fuel
|
Natural Gas |
|
Heating Type
|
Forced Air |
|
Stories Total
|
1 |
|
Size Interior
|
700 - 1100 Sqft |
|
Type
|
House |
|
Utility Water
|
Municipal Water |
Parking
Land
|
Acreage
|
No |
|
Sewer
|
Sanitary Sewer |
|
Size Depth
|
151 Ft |
|
Size Frontage
|
53 Ft |
|
Size Irregular
|
53 X 151 Ft |
|
Size Total Text
|
53 X 151 Ft |
|
Zoning Description
|
R1-7 |
Rooms
| Level |
Type |
Length |
Width |
Dimensions |
|
Lower Level |
Living Room |
6.43 m |
3.9 m |
6.43 m x 3.9 m |
|
Lower Level |
Primary Bedroom |
3.41 m |
5.89 m |
3.41 m x 5.89 m |
|
Lower Level |
Bedroom |
3.41 m |
3.5 m |
3.41 m x 3.5 m |
|
Lower Level |
Kitchen |
6.1 m |
3.11 m |
6.1 m x 3.11 m |
|
Main Level |
Living Room |
6.07 m |
4.15 m |
6.07 m x 4.15 m |
|
Main Level |
Dining Room |
3.78 m |
2.74 m |
3.78 m x 2.74 m |
|
Main Level |
Kitchen |
3.39 m |
3.23 m |
3.39 m x 3.23 m |
|
Main Level |
Primary Bedroom |
3.38 m |
3.35 m |
3.38 m x 3.35 m |
|
Main Level |
Bedroom |
3.35 m |
2.62 m |
3.35 m x 2.62 m |
|
Main Level |
Bedroom |
3.5 m |
3.17 m |
3.5 m x 3.17 m |
https://www.realtor.ca/real-estate/28890645/75-tweed-crescent-london-north-north-h-north-h
