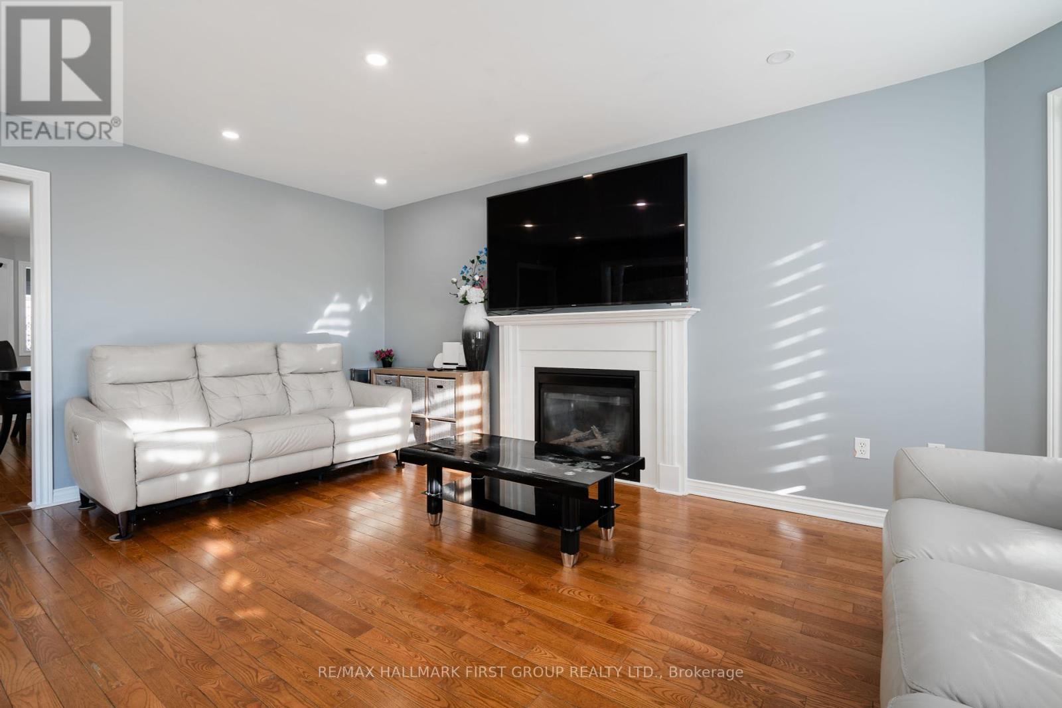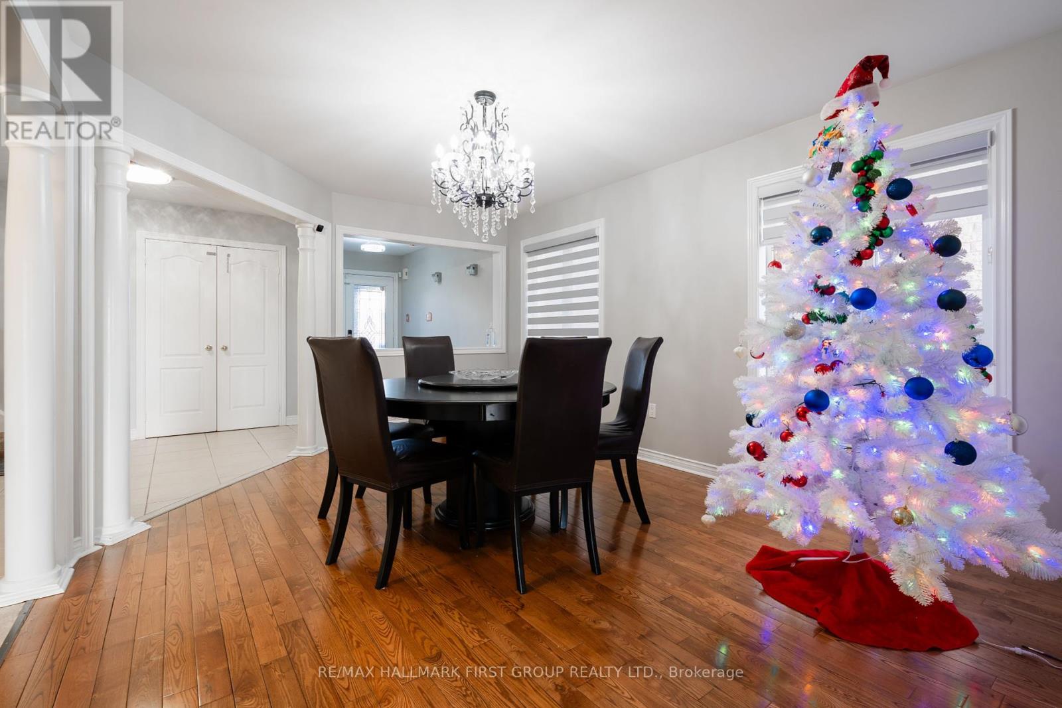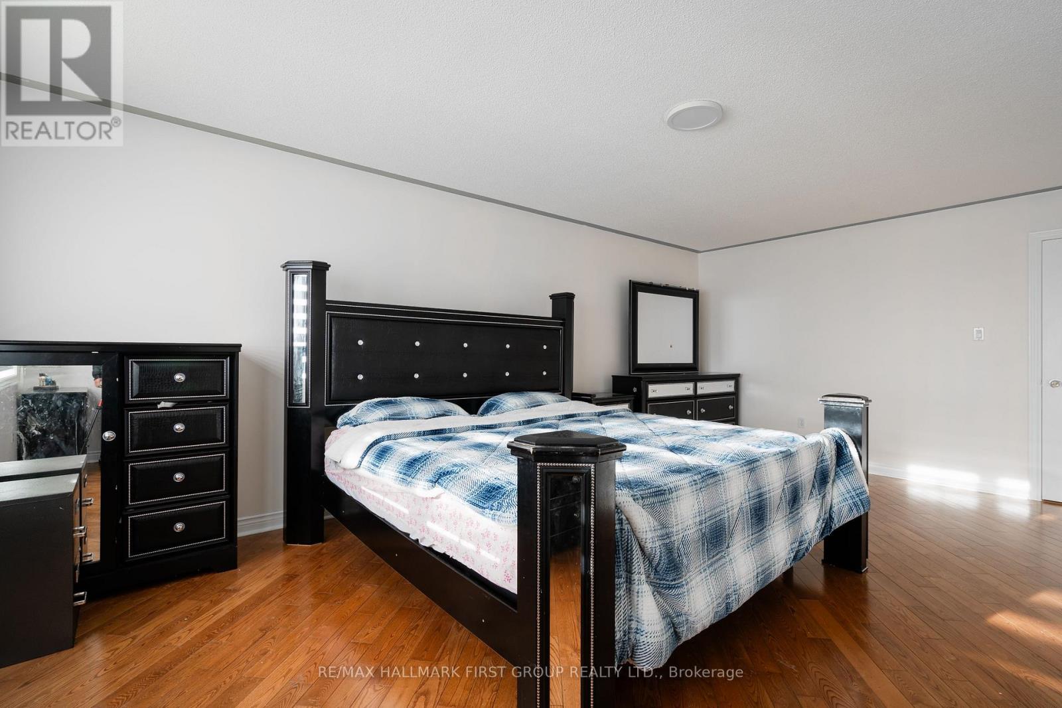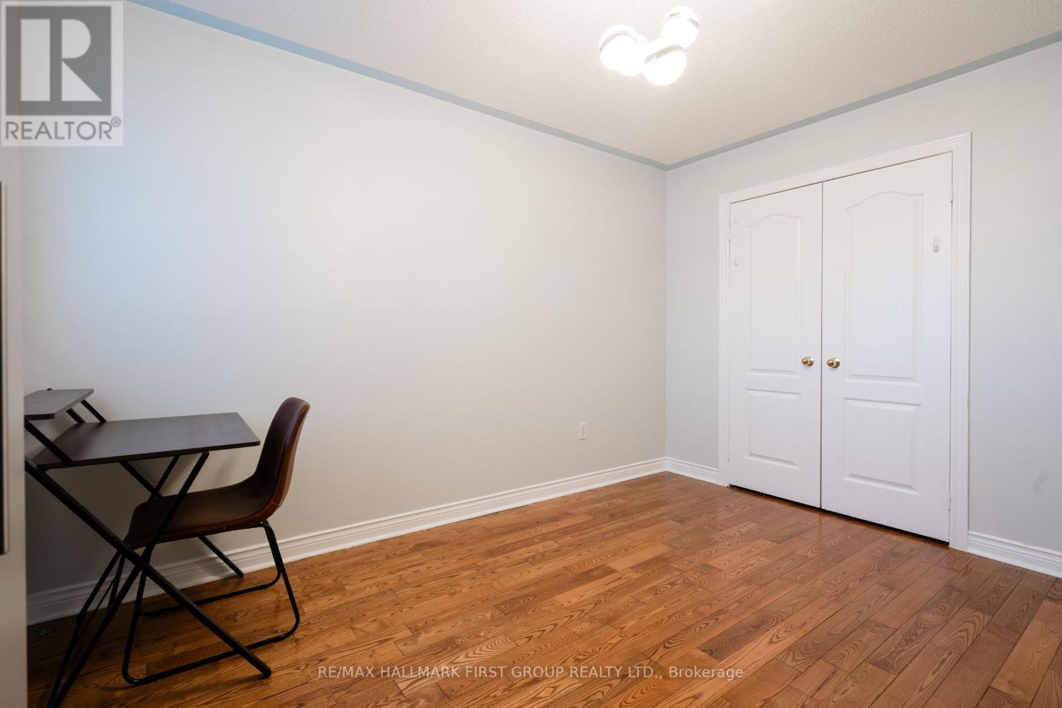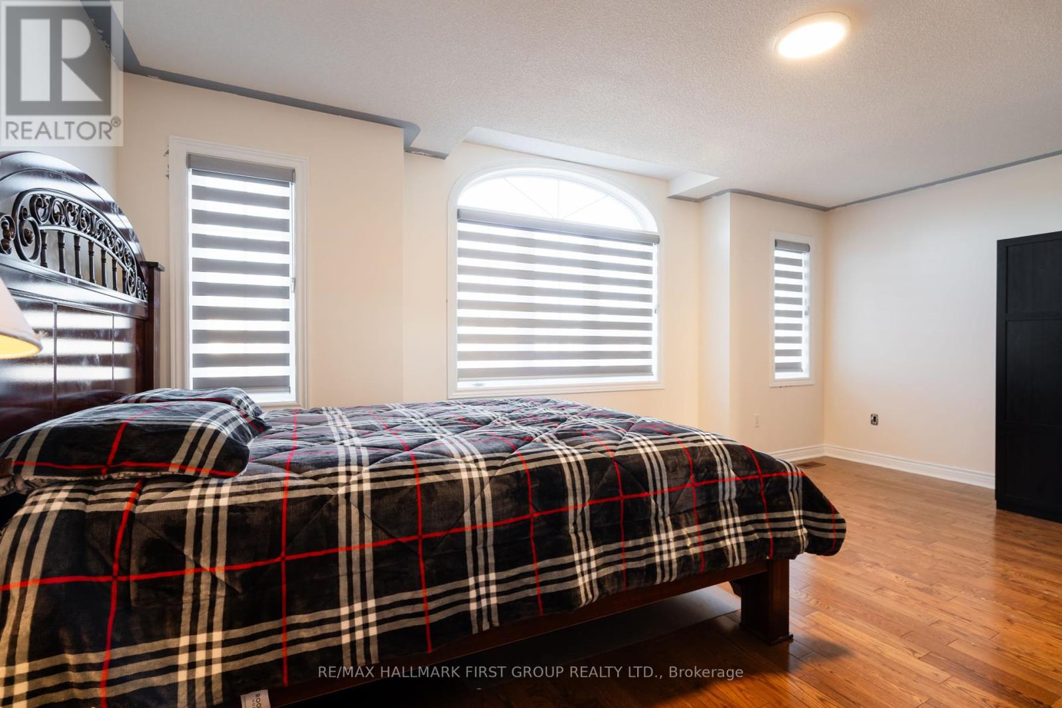75 Tormina Boulevard Whitby (Taunton North), Ontario L1R 3B5
$1,299,990
Stunning 4-bedroom all-brick home in Whitby's prestigious Taunton North Community, backing onto a beautiful ravine with a pond and walking trail. Walk out to your oversized deck from the kitchen and enjoy breathtaking views. This open-concept, customized family home features a bright finished walkout basement with 2 additional bedrooms and a kitchen (With Seperate Laundry), ideal for extended family or rental income. Steps to Cullen Park, walking distance to the schools, and close to all amenities, this home offers unparalleled convenience and charm. Thousands spent on upgrades!! this property is move-in ready and perfect for modern family living. Great location: Close to shopping, Restaurants, Superstore, Walmart, major banks, and just minutes to Highway 412 for easy commuting. **** EXTRAS **** Deck (2022) Roof (2017), Hot Water Tank (2017), Furnace (2017), AC (rental: 2022), Electrical Panel (200 amp), EV Charger. Natural Gas Hook Up for both stoves. Bathrooms (2024), Basement Kitch (2024), Main Kitch (2021). (id:41954)
Open House
This property has open houses!
2:00 pm
Ends at:4:00 pm
Property Details
| MLS® Number | E11915775 |
| Property Type | Single Family |
| Community Name | Taunton North |
| Amenities Near By | Schools |
| Features | Ravine, Carpet Free, In-law Suite |
| Parking Space Total | 4 |
Building
| Bathroom Total | 4 |
| Bedrooms Above Ground | 4 |
| Bedrooms Below Ground | 2 |
| Bedrooms Total | 6 |
| Appliances | Garage Door Opener Remote(s) |
| Basement Development | Finished |
| Basement Features | Separate Entrance, Walk Out |
| Basement Type | N/a (finished) |
| Construction Style Attachment | Detached |
| Cooling Type | Central Air Conditioning |
| Exterior Finish | Brick |
| Fireplace Present | Yes |
| Flooring Type | Hardwood |
| Foundation Type | Concrete |
| Half Bath Total | 1 |
| Heating Fuel | Natural Gas |
| Heating Type | Forced Air |
| Stories Total | 2 |
| Type | House |
| Utility Water | Municipal Water |
Parking
| Garage |
Land
| Acreage | No |
| Fence Type | Fenced Yard |
| Land Amenities | Schools |
| Sewer | Sanitary Sewer |
| Size Depth | 114 Ft ,9 In |
| Size Frontage | 34 Ft ,5 In |
| Size Irregular | 34.45 X 114.83 Ft |
| Size Total Text | 34.45 X 114.83 Ft |
Rooms
| Level | Type | Length | Width | Dimensions |
|---|---|---|---|---|
| Second Level | Primary Bedroom | 6.2 m | 4.05 m | 6.2 m x 4.05 m |
| Second Level | Bedroom 2 | 3.43 m | 3.33 m | 3.43 m x 3.33 m |
| Second Level | Bedroom 3 | 3.63 m | 3.03 m | 3.63 m x 3.03 m |
| Second Level | Bedroom 4 | 5.41 m | 3.7 m | 5.41 m x 3.7 m |
| Basement | Bedroom 5 | 2.9 m | 2.94 m | 2.9 m x 2.94 m |
| Basement | Bedroom | 2.95 m | 3.35 m | 2.95 m x 3.35 m |
| Basement | Kitchen | 8.5 m | 3.5 m | 8.5 m x 3.5 m |
| Main Level | Kitchen | 5.45 m | 3.73 m | 5.45 m x 3.73 m |
| Main Level | Eating Area | 5.45 m | 3.73 m | 5.45 m x 3.73 m |
| Main Level | Family Room | 3.58 m | 3.63 m | 3.58 m x 3.63 m |
| Main Level | Dining Room | 4.64 m | 3.63 m | 4.64 m x 3.63 m |
| Main Level | Laundry Room | 2.43 m | 1.82 m | 2.43 m x 1.82 m |
https://www.realtor.ca/real-estate/27785168/75-tormina-boulevard-whitby-taunton-north-taunton-north
Interested?
Contact us for more information











