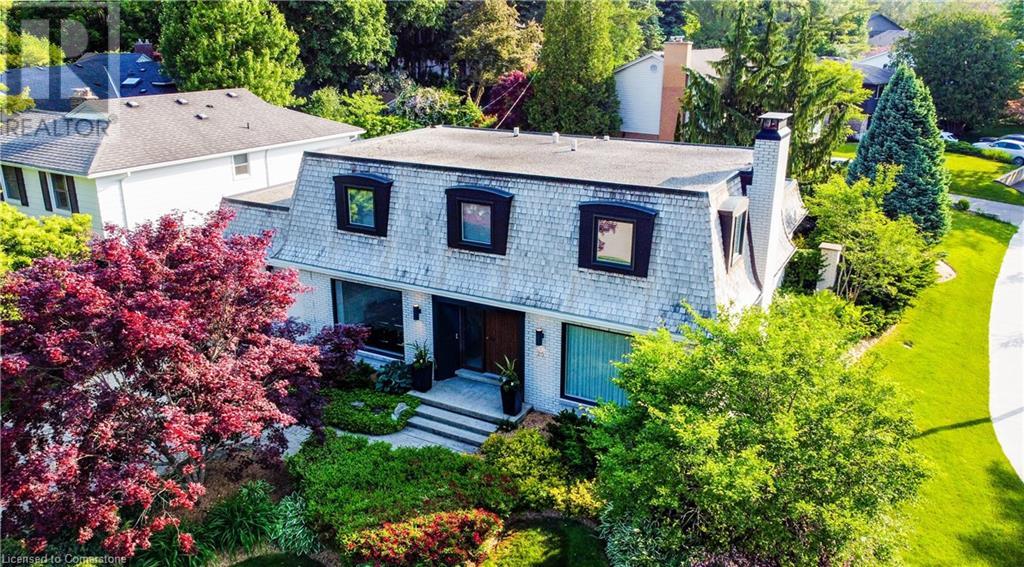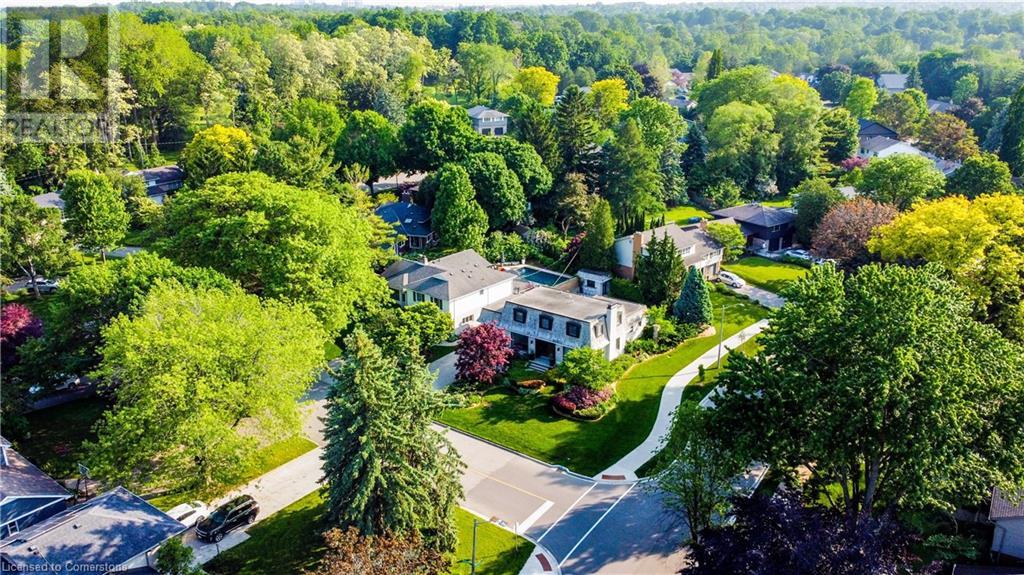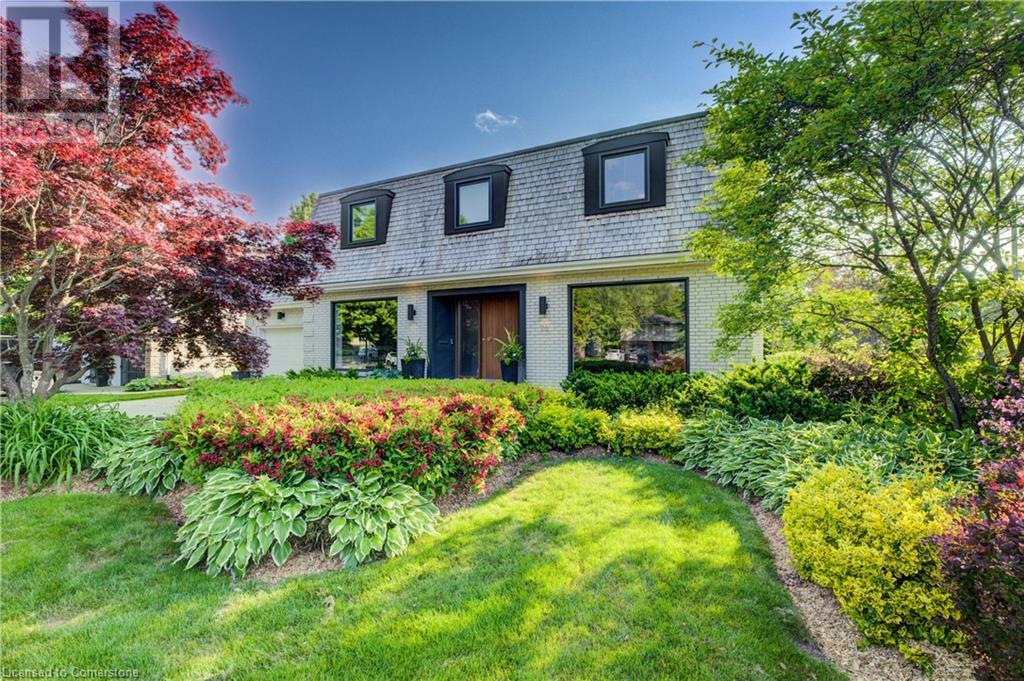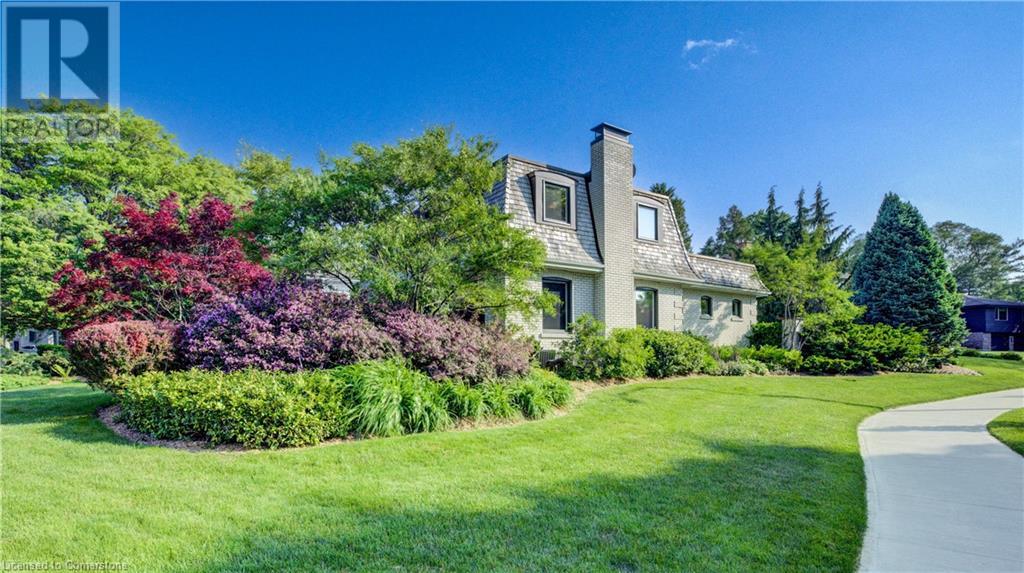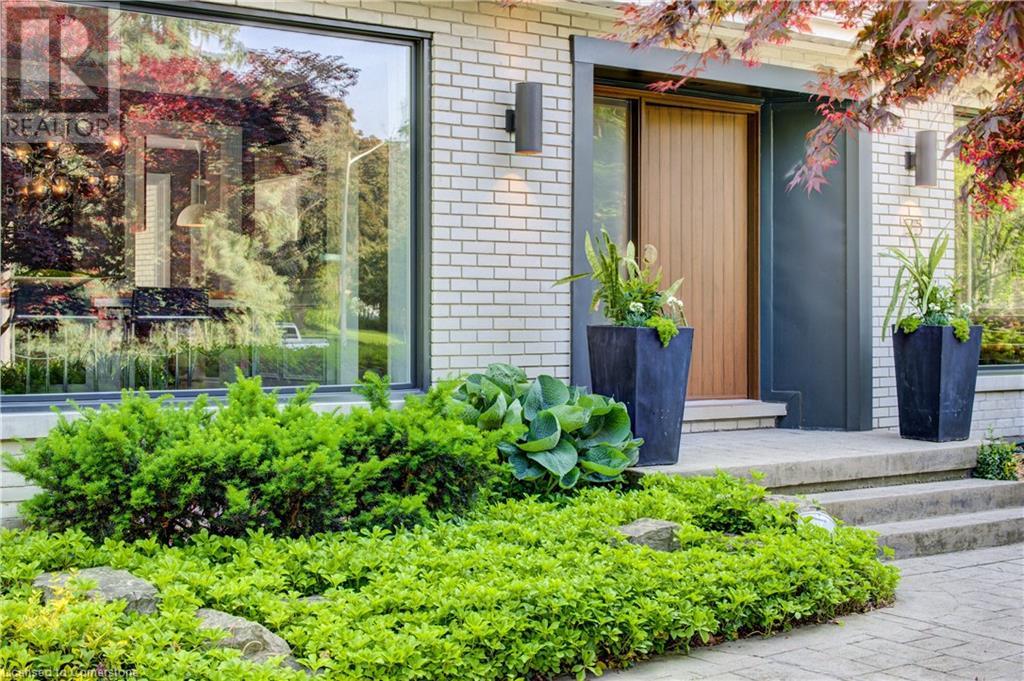75 Somerset Crescent Waterloo, Ontario N2L 1N1
$1,495,000
Welcome to 75 Somerset Crescent, an exceptional family home in Westmount, where premium upgrades, thoughtful design and an unbeatable location create a truly special home. Situated on a private, mature lot, this 3+1 bedroom, 2.5 bathroom home is a rare opportunity for those who value both quality and lifestyle. From the moment you arrive, the curb appeal is undeniable. A stamped concrete driveway and walkway, statement front entry door, all new windows and doors (2024), and professionally landscaped gardens frame the home with elegance. Inside a warm, inviting layout ideal for both entertaining and everyday family living. The custom kitchen with quartz countertops and breakfast table opens to comfortable living and dining areas, while a bright four-season sunroom offers views of the spectacular backyard and pool. The finished basement adds flexibility with a fourth bedroom, generous rec room, and a renovated 3pc bathroom—perfect for guests, teens, or a home office setup. Over $200,000 in professional landscaping has transformed the property into a private retreat. The heated pool (new liner (2025), pump, and heater in 2021), poolside cabana bar, and elegant natural stone patio create a setting that's both impressive and low-maintenance—perfect flow from the sunroom to the pool for hosting summer gatherings, outdoor cooking or enjoying peaceful evenings at home. Here's what makes 75 Somerset Crescent and this neighbourhood truly special - it's in a quiet tree-lined neighbourhood where kids still play until the streetlights come on. Lemonade stands, epic Nerf battles, driveway basketball, and backyard pool parties create the kind of safe childhood memories that last forever. You're steps from Empire Public School and Our Lady of Lourdes Catholic School, minutes from Westmount Golf and Country Club, Uptown, and Waterloo Park. Welcome to the heart of what makes Westmount so extraordinary. (id:41954)
Open House
This property has open houses!
1:00 pm
Ends at:4:00 pm
Property Details
| MLS® Number | 40752994 |
| Property Type | Single Family |
| Amenities Near By | Golf Nearby, Park, Public Transit, Schools |
| Community Features | Quiet Area, Community Centre |
| Equipment Type | None |
| Features | Cul-de-sac, Automatic Garage Door Opener |
| Parking Space Total | 6 |
| Pool Type | Inground Pool |
| Rental Equipment Type | None |
Building
| Bathroom Total | 3 |
| Bedrooms Above Ground | 3 |
| Bedrooms Below Ground | 1 |
| Bedrooms Total | 4 |
| Appliances | Central Vacuum, Dishwasher, Dryer, Refrigerator, Satellite Dish, Stove, Water Meter, Water Softener, Washer, Microwave Built-in, Hood Fan, Window Coverings, Wine Fridge, Garage Door Opener |
| Architectural Style | 2 Level |
| Basement Development | Partially Finished |
| Basement Type | Full (partially Finished) |
| Constructed Date | 1965 |
| Construction Style Attachment | Detached |
| Cooling Type | Central Air Conditioning |
| Exterior Finish | Brick Veneer, See Remarks, Shingles |
| Fire Protection | Smoke Detectors, Alarm System |
| Fireplace Fuel | Wood |
| Fireplace Present | Yes |
| Fireplace Total | 2 |
| Fireplace Type | Other - See Remarks |
| Foundation Type | Poured Concrete |
| Half Bath Total | 1 |
| Heating Fuel | Natural Gas |
| Heating Type | Forced Air |
| Stories Total | 2 |
| Size Interior | 2808 Sqft |
| Type | House |
| Utility Water | Municipal Water |
Parking
| Attached Garage |
Land
| Acreage | No |
| Land Amenities | Golf Nearby, Park, Public Transit, Schools |
| Landscape Features | Lawn Sprinkler |
| Sewer | Municipal Sewage System |
| Size Frontage | 80 Ft |
| Size Total Text | Under 1/2 Acre |
| Zoning Description | Sr2 |
Rooms
| Level | Type | Length | Width | Dimensions |
|---|---|---|---|---|
| Second Level | 5pc Bathroom | Measurements not available | ||
| Second Level | Bedroom | 11'3'' x 12'6'' | ||
| Second Level | Bedroom | 12'3'' x 12'6'' | ||
| Second Level | Primary Bedroom | 19'1'' x 13'7'' | ||
| Basement | Recreation Room | 12'7'' x 29'8'' | ||
| Basement | 3pc Bathroom | Measurements not available | ||
| Basement | Storage | 4'9'' x 2'9'' | ||
| Basement | Utility Room | 13'3'' x 10'1'' | ||
| Basement | Laundry Room | 6'9'' x 5'9'' | ||
| Basement | Mud Room | 9'7'' x 11'4'' | ||
| Basement | Bedroom | 12'3'' x 11'4'' | ||
| Main Level | Sunroom | 13'9'' x 8'3'' | ||
| Main Level | Den | 17'7'' x 11'9'' | ||
| Main Level | 2pc Bathroom | Measurements not available | ||
| Main Level | Eat In Kitchen | 18'4'' x 12'7'' | ||
| Main Level | Dining Room | 13'5'' x 11'6'' | ||
| Main Level | Living Room | 22'5'' x 13'3'' | ||
| Main Level | Foyer | Measurements not available |
https://www.realtor.ca/real-estate/28636202/75-somerset-crescent-waterloo
Interested?
Contact us for more information
