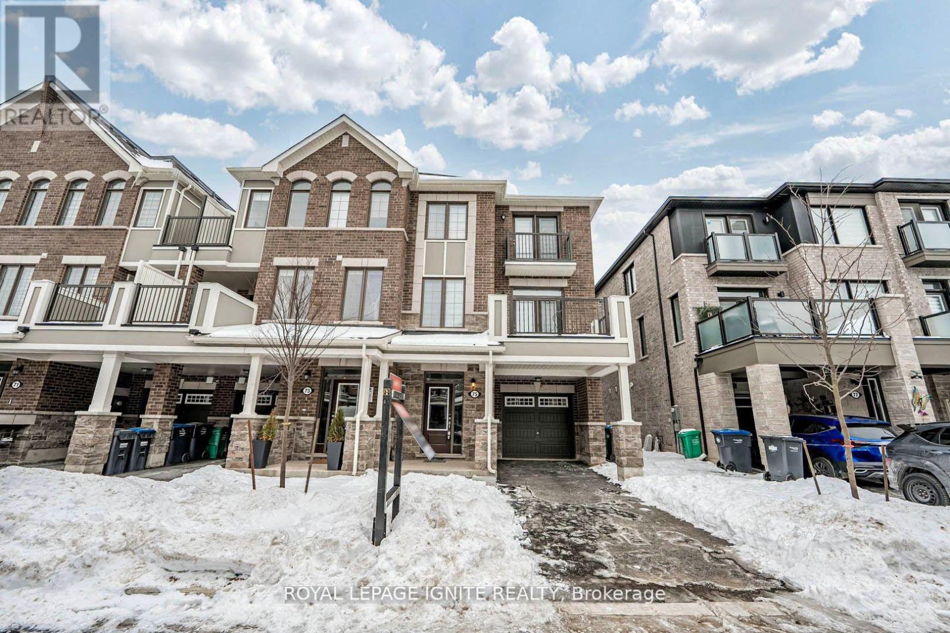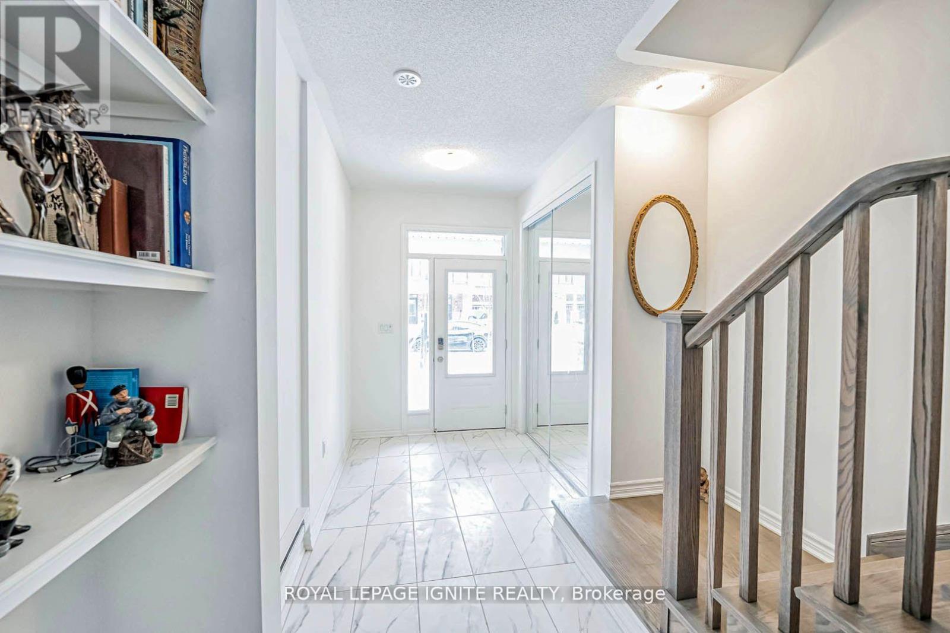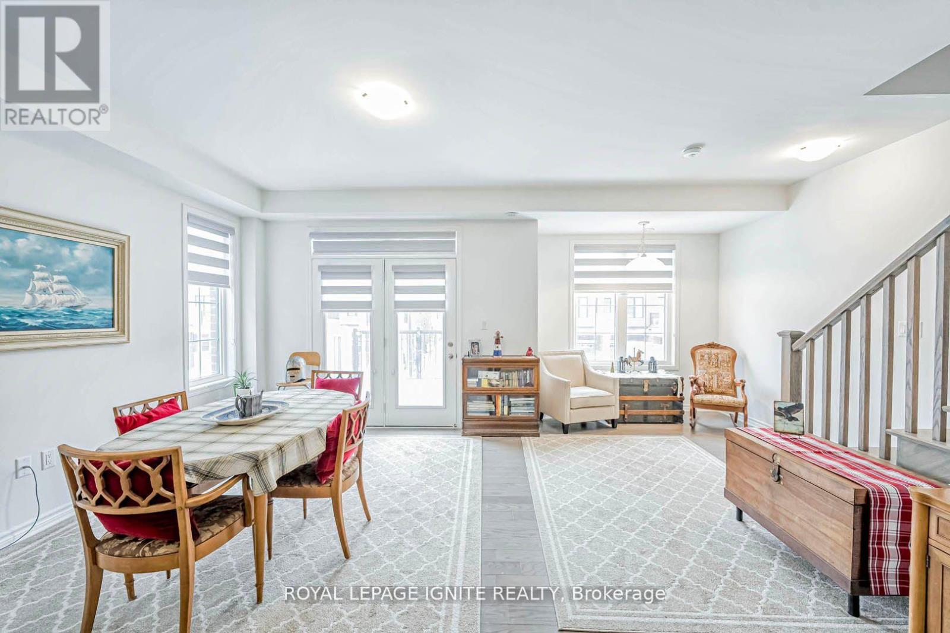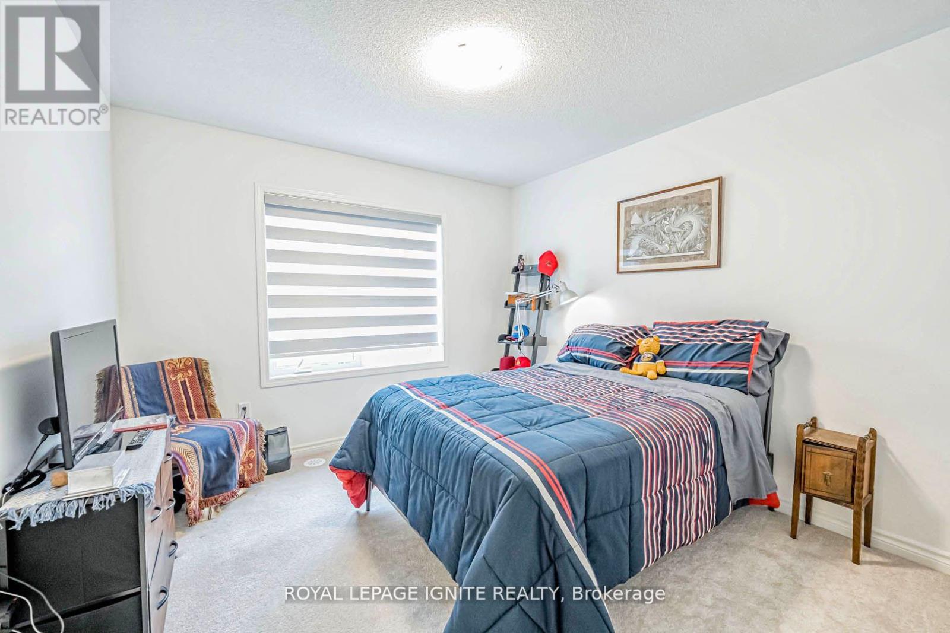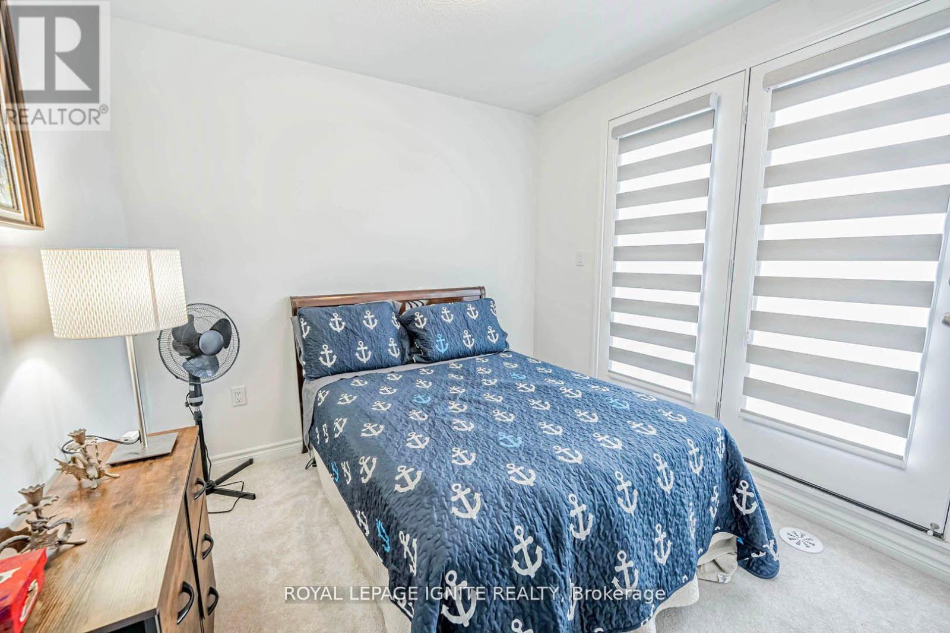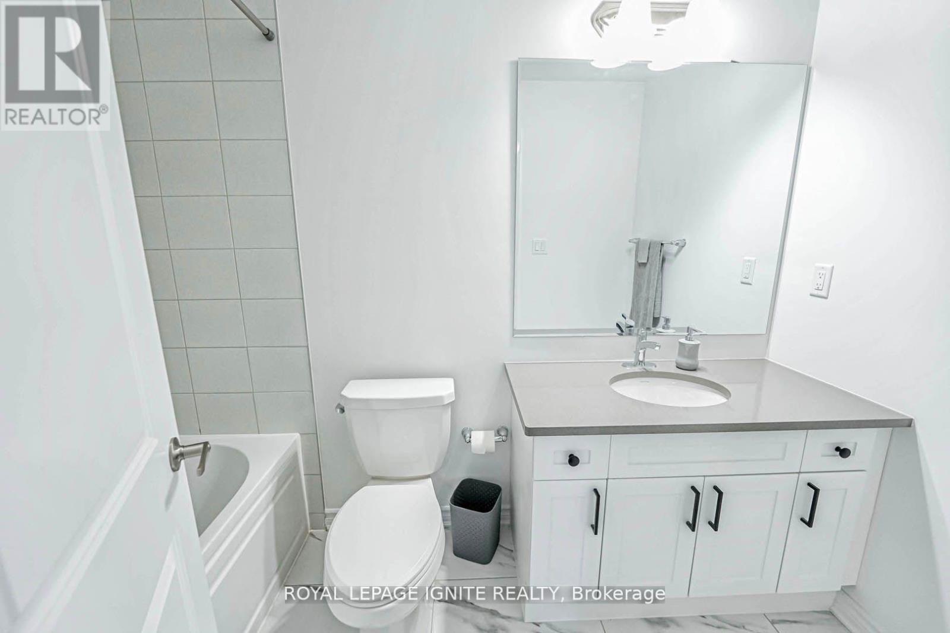3 Bedroom
3 Bathroom
Central Air Conditioning
Forced Air
$798,800
Beautiful 1 Year new End Unit, Freehold Townhome In The Heart Of North West Brampton. This stunning home has Open Concept Living & Dining Room, Upgraded Kitchen with Extended Cabinets, Quartz Countertop With S/S Appliances, comes with a large balcony; Oakwood stairs; Quartz Counter in all washroom. Master Bedroom Ensuite Upgraded Tiles with Glass Shower. 3large bedrooms and 2nd balcony on the 2nd floor. Enjoy The Convenience Of Direct Garage Access From The Main Level. 3 Car Parking w/ no sidewalk, excellent location-minutes from Go Station, groceries, amenities. (id:41954)
Property Details
|
MLS® Number
|
W11981628 |
|
Property Type
|
Single Family |
|
Community Name
|
Northwest Brampton |
|
Amenities Near By
|
Hospital, Park, Public Transit, Schools |
|
Parking Space Total
|
3 |
Building
|
Bathroom Total
|
3 |
|
Bedrooms Above Ground
|
3 |
|
Bedrooms Total
|
3 |
|
Appliances
|
Dishwasher, Dryer, Refrigerator, Stove, Washer, Window Coverings |
|
Construction Style Attachment
|
Attached |
|
Cooling Type
|
Central Air Conditioning |
|
Exterior Finish
|
Brick, Stone |
|
Flooring Type
|
Porcelain Tile, Hardwood |
|
Foundation Type
|
Concrete |
|
Half Bath Total
|
1 |
|
Heating Fuel
|
Natural Gas |
|
Heating Type
|
Forced Air |
|
Stories Total
|
3 |
|
Type
|
Row / Townhouse |
|
Utility Water
|
Municipal Water |
Parking
Land
|
Acreage
|
No |
|
Land Amenities
|
Hospital, Park, Public Transit, Schools |
|
Sewer
|
Sanitary Sewer |
|
Size Depth
|
44 Ft ,3 In |
|
Size Frontage
|
26 Ft ,6 In |
|
Size Irregular
|
26.57 X 44.29 Ft |
|
Size Total Text
|
26.57 X 44.29 Ft |
Rooms
| Level |
Type |
Length |
Width |
Dimensions |
|
Second Level |
Living Room |
6.09 m |
5.3 m |
6.09 m x 5.3 m |
|
Second Level |
Kitchen |
4.27 m |
3.47 m |
4.27 m x 3.47 m |
|
Second Level |
Dining Room |
6.09 m |
5.3 m |
6.09 m x 5.3 m |
|
Third Level |
Primary Bedroom |
3.3 m |
3.24 m |
3.3 m x 3.24 m |
|
Third Level |
Bedroom 2 |
3.35 m |
2.75 m |
3.35 m x 2.75 m |
|
Third Level |
Bedroom 3 |
2.69 m |
2.44 m |
2.69 m x 2.44 m |
|
Ground Level |
Den |
5.48 m |
1.67 m |
5.48 m x 1.67 m |
Utilities
|
Cable
|
Available |
|
Sewer
|
Available |
https://www.realtor.ca/real-estate/27937224/75-melmar-street-brampton-northwest-brampton-northwest-brampton

