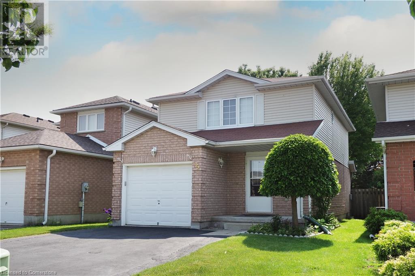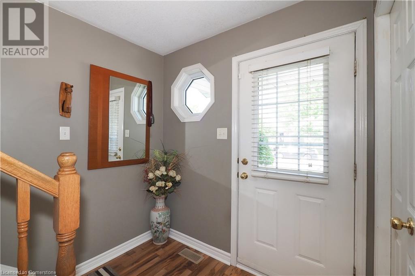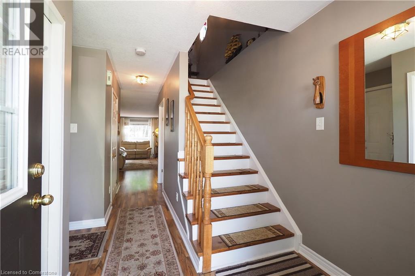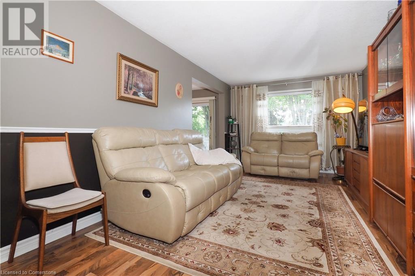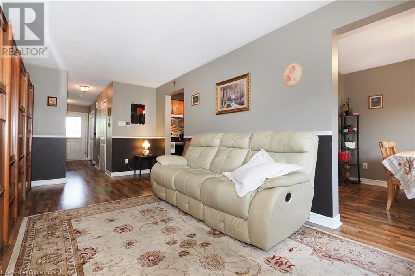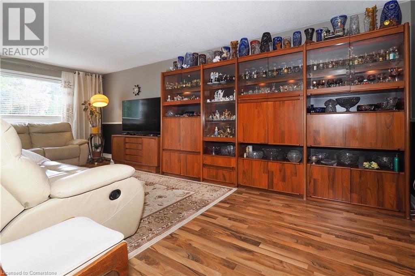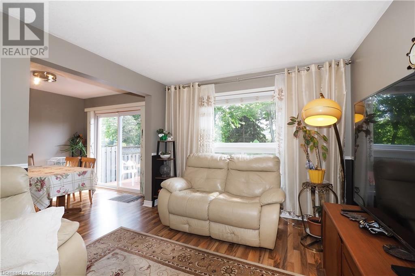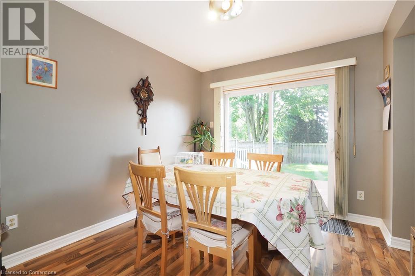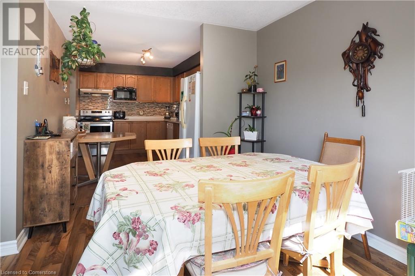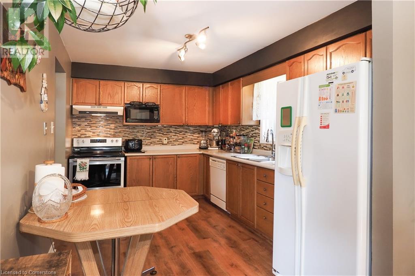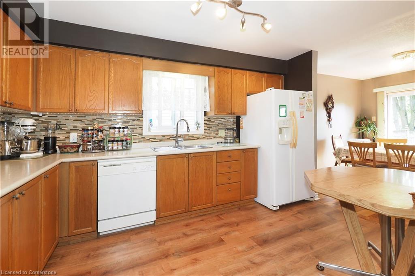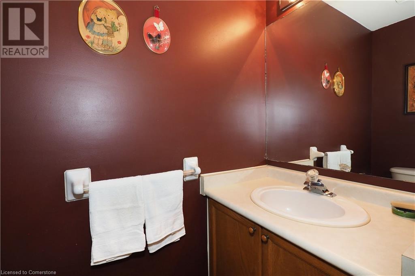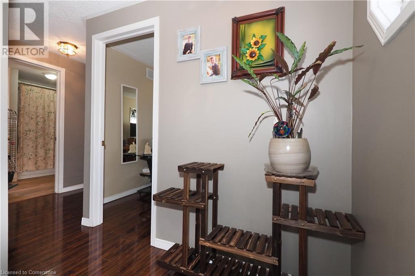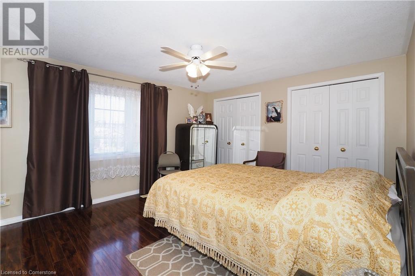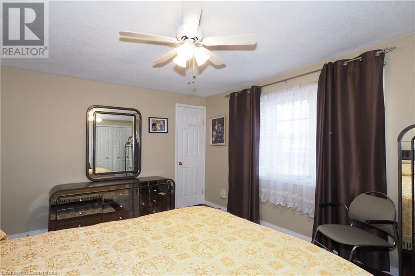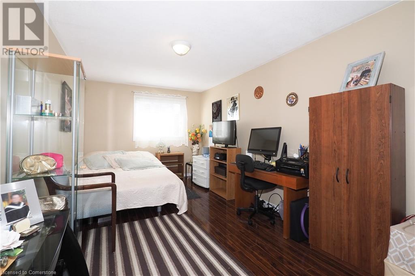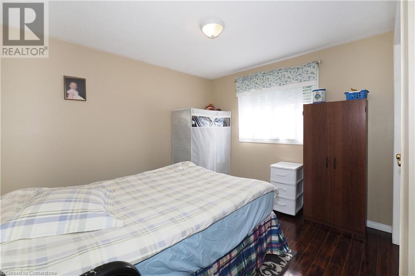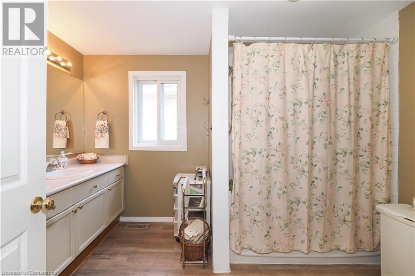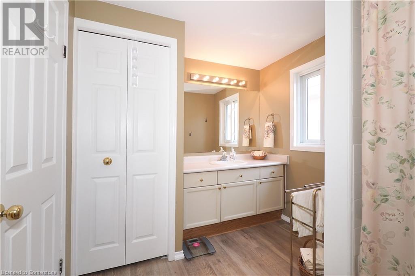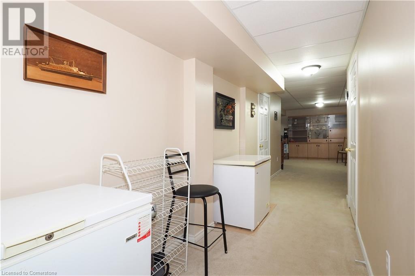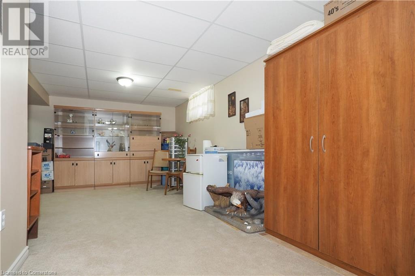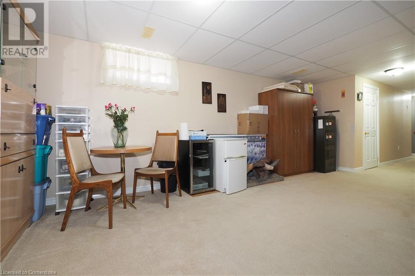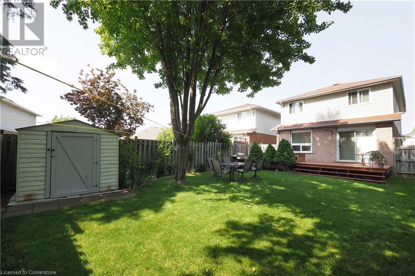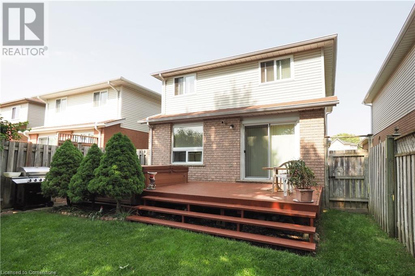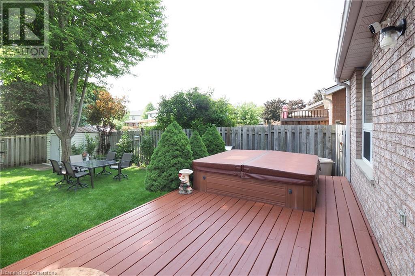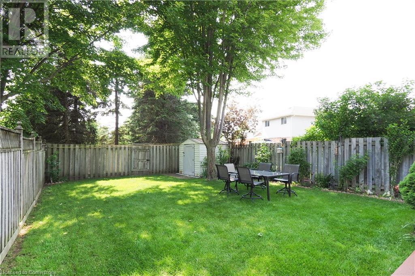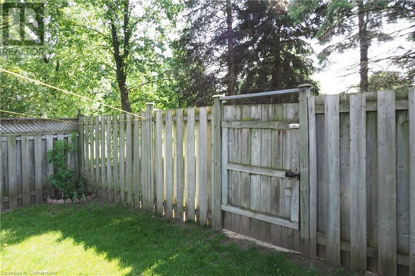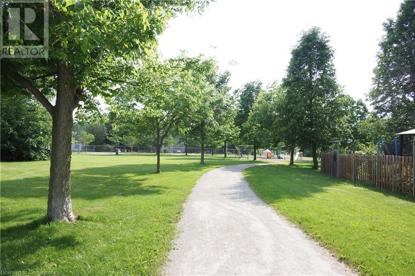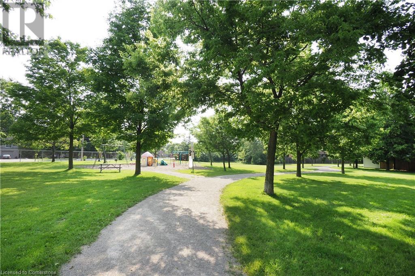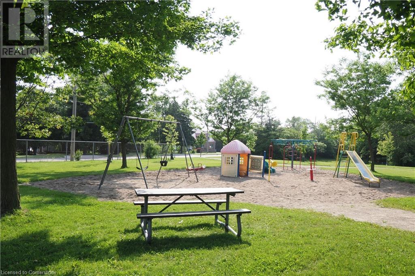75 Marisa Street Kitchener, Ontario N2K 3V8
3 Bedroom
2 Bathroom
2014 sqft
2 Level
Central Air Conditioning
Forced Air
$765,000
Welcome to 75 Marisa, this lovely 2 storey home features 3 bedrooms, 2 baths with no rear neighbors. Property backs onto playground/park perfect for a young family! This home features a spacious rear yard with deck and hot tub perfect for a relaxing summer night. For those looking for additional space this home features a finished basement with rough in for an additional bath. Carpet free main floor and upstairs. 75 Marisa is located minutes away from the highway and close to all amenities. Parking for 3 cars. Book your showing today ! (id:41954)
Property Details
| MLS® Number | 40740680 |
| Property Type | Single Family |
| Amenities Near By | Playground, Public Transit, Schools |
| Community Features | School Bus |
| Equipment Type | Water Heater |
| Parking Space Total | 3 |
| Rental Equipment Type | Water Heater |
Building
| Bathroom Total | 2 |
| Bedrooms Above Ground | 3 |
| Bedrooms Total | 3 |
| Appliances | Dishwasher, Dryer, Refrigerator, Stove, Water Softener, Washer, Garage Door Opener, Hot Tub |
| Architectural Style | 2 Level |
| Basement Development | Finished |
| Basement Type | Full (finished) |
| Constructed Date | 2002 |
| Construction Style Attachment | Detached |
| Cooling Type | Central Air Conditioning |
| Exterior Finish | Brick, Vinyl Siding |
| Half Bath Total | 1 |
| Heating Type | Forced Air |
| Stories Total | 2 |
| Size Interior | 2014 Sqft |
| Type | House |
| Utility Water | Municipal Water |
Parking
| Attached Garage |
Land
| Acreage | No |
| Land Amenities | Playground, Public Transit, Schools |
| Sewer | Municipal Sewage System |
| Size Frontage | 30 Ft |
| Size Total Text | Under 1/2 Acre |
| Zoning Description | R2 |
Rooms
| Level | Type | Length | Width | Dimensions |
|---|---|---|---|---|
| Second Level | 4pc Bathroom | 10'9'' x 7'9'' | ||
| Second Level | Bedroom | 11'2'' x 10'3'' | ||
| Second Level | Bedroom | 17'4'' x 9'1'' | ||
| Second Level | Primary Bedroom | 14'4'' x 11'7'' | ||
| Basement | Recreation Room | 20'3'' x 19'4'' | ||
| Basement | Laundry Room | 10'8'' x 9'9'' | ||
| Main Level | 2pc Bathroom | 6'6'' x 2'11'' | ||
| Main Level | Living Room | 22'2'' x 10'4'' | ||
| Main Level | Dining Room | 10'2'' x 8'10'' | ||
| Main Level | Kitchen | 13'3'' x 8'10'' |
https://www.realtor.ca/real-estate/28460468/75-marisa-street-kitchener
Interested?
Contact us for more information
