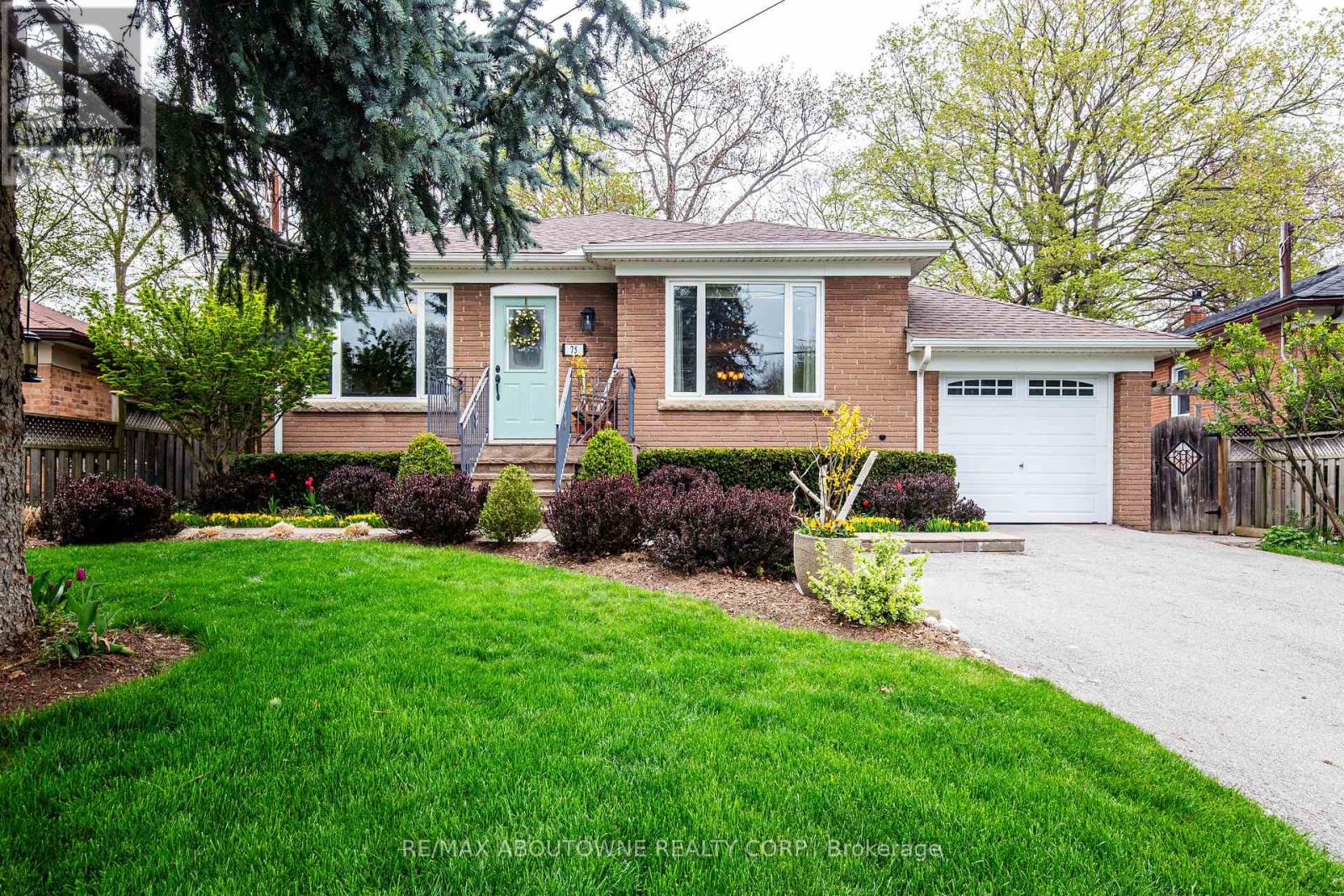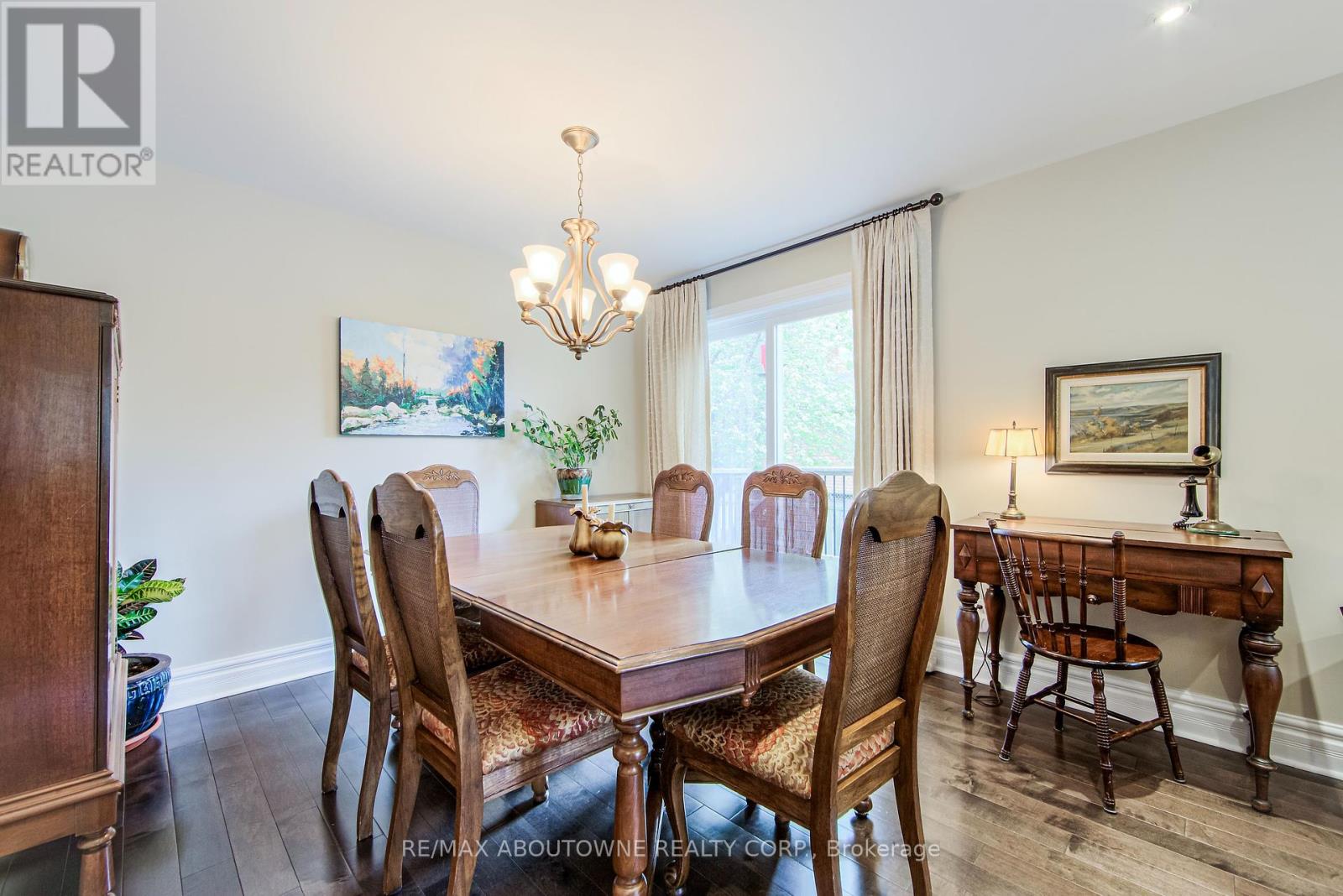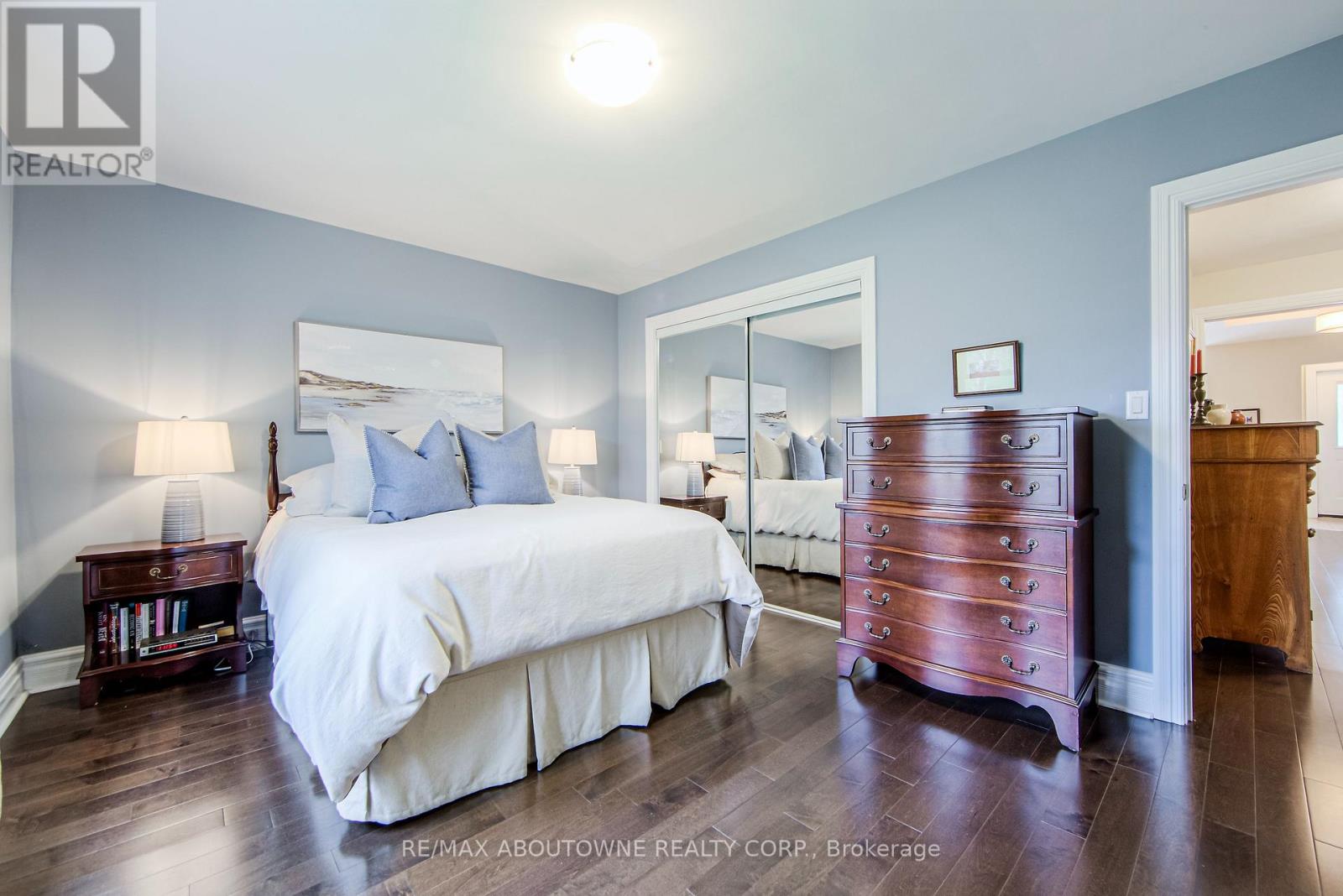75 Kingswood Road Oakville (Co Central), Ontario L6K 2E2
$1,599,000
This is your opportunity to call this charming bungalow HOME! Located on a quiet street in the highly sought after West River neighbourhood. Very private 48 X 151 lot has mature landscaping, trees and perennial gardens - truly an urban oasis. Featuring an open concept kitchen with large island and Cambria Quartz counters as well as stainless steel appliances. 2 + 1 bedrooms, 2 full bathrooms and hardwood flooring. Fully finished, bright basement with rec room, additional bedroom and bathroom and above grade windows. New roof (2024). Such an amazing community feel and walking distance to trendy Kerr village and Downtown Oakville shops and restaurants, Lakeside trails, GO transit and steps to Forster Park with tennis & basketball courts, playground, splash pad and ongoing community events. This home offers the perfect lifestyle move for down-sizers and young families. (id:41954)
Open House
This property has open houses!
2:00 pm
Ends at:4:00 pm
1:00 pm
Ends at:3:00 pm
Property Details
| MLS® Number | W12136891 |
| Property Type | Single Family |
| Community Name | 1002 - CO Central |
| Amenities Near By | Marina, Park, Place Of Worship, Public Transit |
| Equipment Type | None |
| Features | Irregular Lot Size, Flat Site |
| Parking Space Total | 5 |
| Rental Equipment Type | None |
Building
| Bathroom Total | 2 |
| Bedrooms Above Ground | 2 |
| Bedrooms Below Ground | 1 |
| Bedrooms Total | 3 |
| Age | 51 To 99 Years |
| Appliances | Water Heater, Water Meter, Blinds, Dishwasher, Dryer, Freezer, Microwave, Stove, Washer, Window Coverings, Refrigerator |
| Architectural Style | Bungalow |
| Basement Development | Finished |
| Basement Type | Full (finished) |
| Construction Style Attachment | Detached |
| Cooling Type | Central Air Conditioning |
| Exterior Finish | Brick |
| Flooring Type | Hardwood |
| Foundation Type | Block |
| Heating Fuel | Natural Gas |
| Heating Type | Forced Air |
| Stories Total | 1 |
| Size Interior | 1100 - 1500 Sqft |
| Type | House |
| Utility Water | Municipal Water |
Parking
| Attached Garage | |
| Garage |
Land
| Acreage | No |
| Fence Type | Fully Fenced, Fenced Yard |
| Land Amenities | Marina, Park, Place Of Worship, Public Transit |
| Sewer | Sanitary Sewer |
| Size Depth | 151 Ft ,6 In |
| Size Frontage | 47 Ft ,6 In |
| Size Irregular | 47.5 X 151.5 Ft ; 59.83 X 151.50 Ft X 47.53 Ft X 147.42 |
| Size Total Text | 47.5 X 151.5 Ft ; 59.83 X 151.50 Ft X 47.53 Ft X 147.42|under 1/2 Acre |
Rooms
| Level | Type | Length | Width | Dimensions |
|---|---|---|---|---|
| Basement | Bedroom 3 | 3.3 m | 2.76 m | 3.3 m x 2.76 m |
| Basement | Family Room | 3.8 m | 4.7 m | 3.8 m x 4.7 m |
| Basement | Recreational, Games Room | 6.64 m | 3.91 m | 6.64 m x 3.91 m |
| Main Level | Living Room | 8.54 m | 3.35 m | 8.54 m x 3.35 m |
| Main Level | Kitchen | 5.53 m | 2.9 m | 5.53 m x 2.9 m |
| Main Level | Dining Room | 8.54 m | 3.35 m | 8.54 m x 3.35 m |
| Main Level | Primary Bedroom | 4.53 m | 3.4 m | 4.53 m x 3.4 m |
| Main Level | Bedroom 2 | 3.76 m | 3.37 m | 3.76 m x 3.37 m |
Utilities
| Cable | Available |
| Sewer | Installed |
https://www.realtor.ca/real-estate/28287873/75-kingswood-road-oakville-co-central-1002-co-central
Interested?
Contact us for more information





































