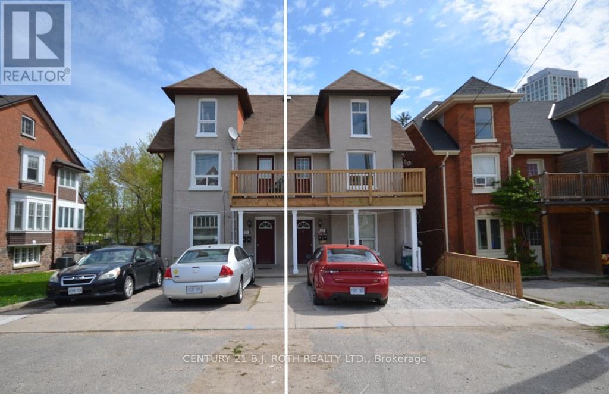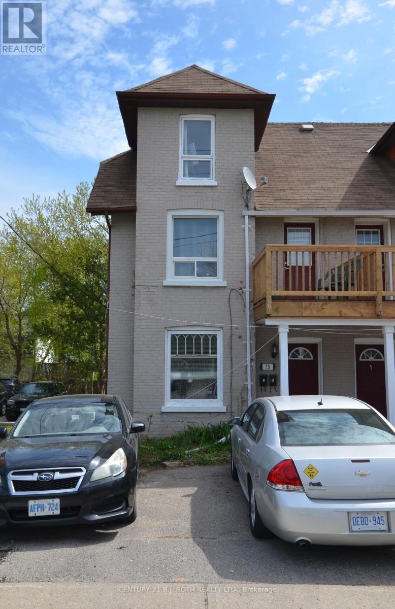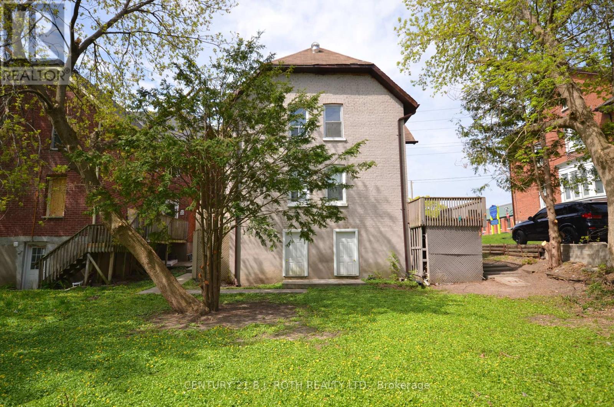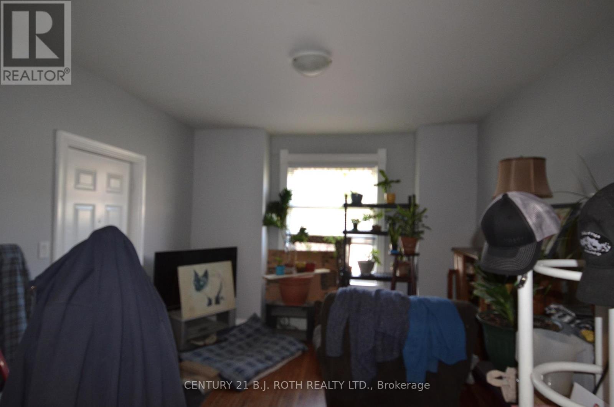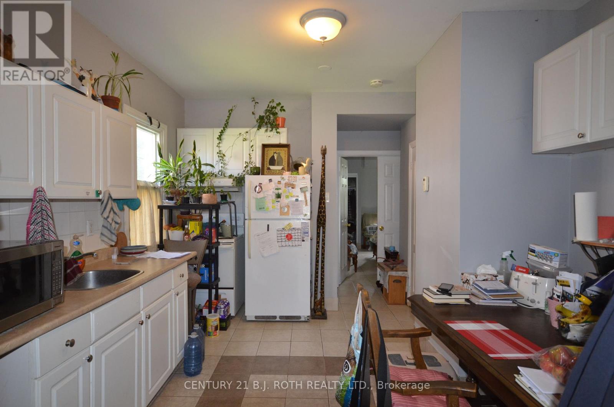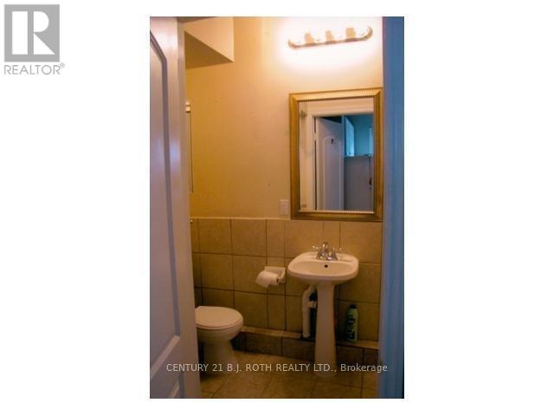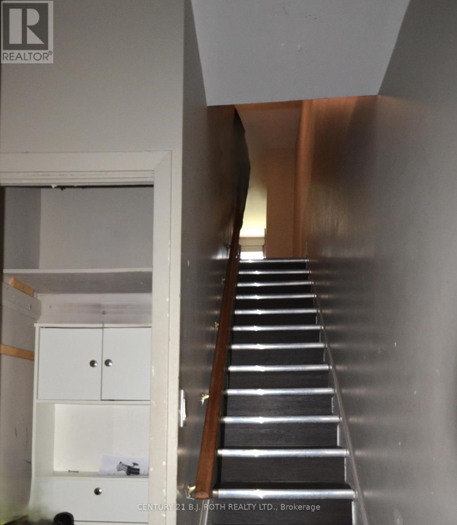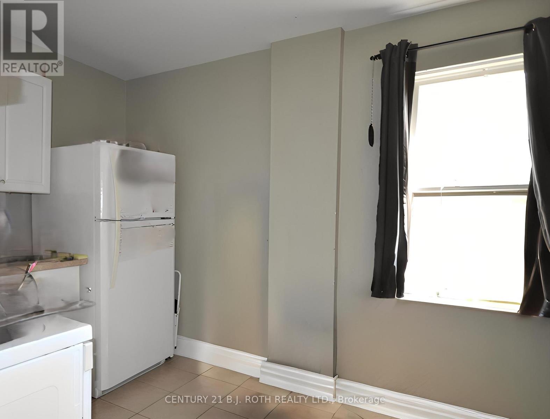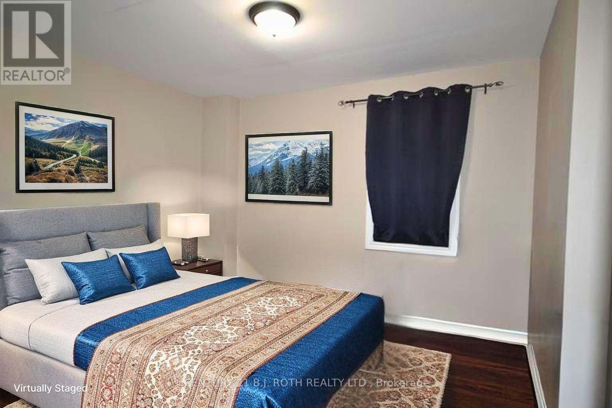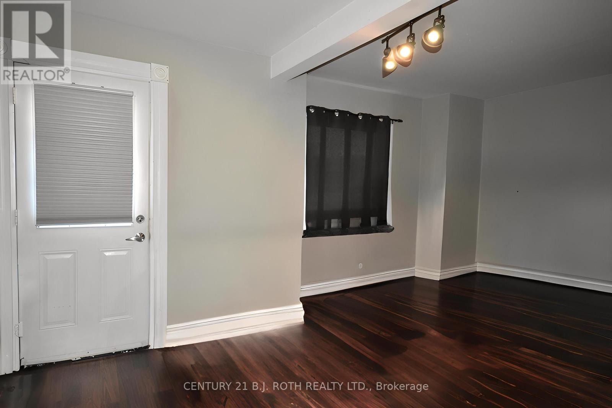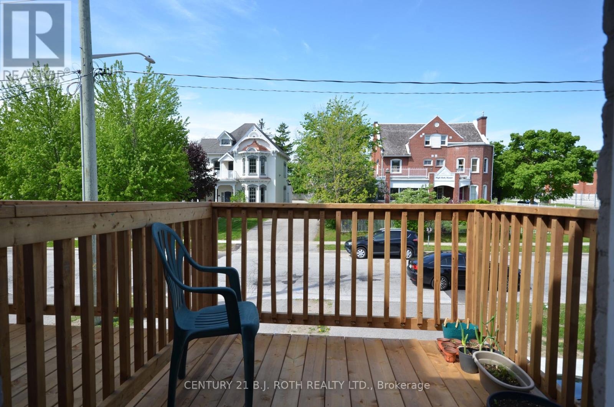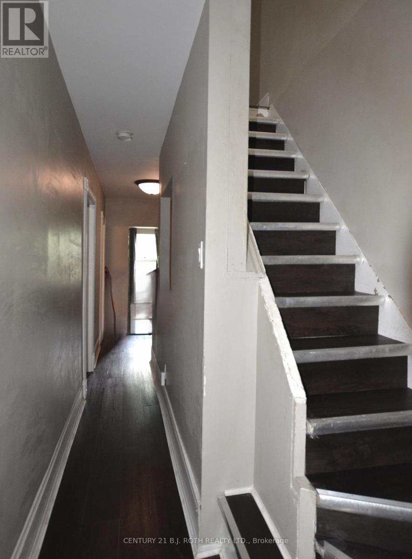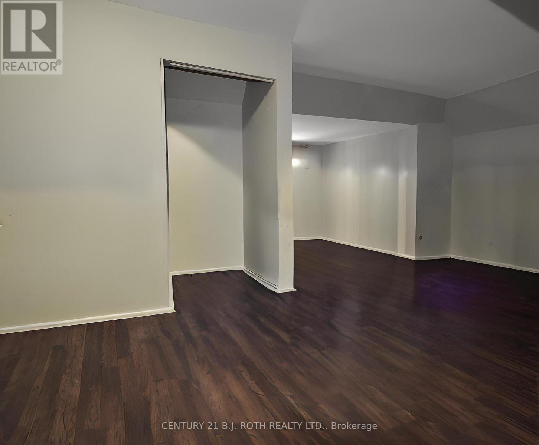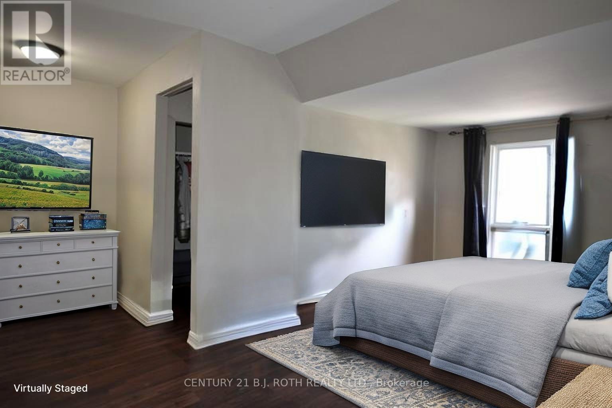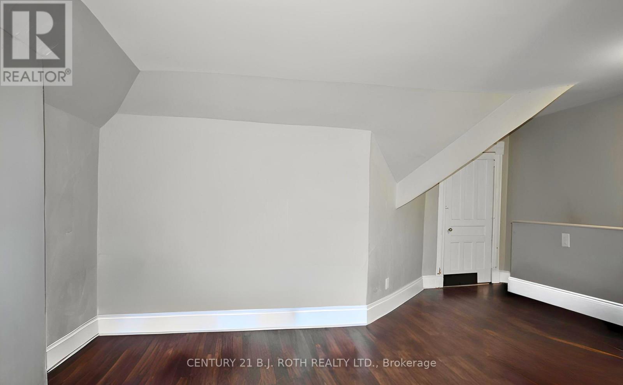3 Bedroom
2 Bathroom
1500 - 2000 sqft
Forced Air
$568,700
Opportunity Knocks for this Affordable Investment Opportunity! This Semi-detached, Legal 2 unit home, contains both units above ground. Main level has a good sized 1 bedroom with a side deck walk out from the Primary Bedroom. Upper unit contains a 2 bedroom (Loft) plus deck off the Living Room. Located amongst Historical buildings and close to all amenities, Beach, Waterfront, Marina, Restaurants, Plazas, Shopping, Public Transit. Currently used as 2 residential Units, and has a C2-1 Mixed Use (Including Residential) 73 High is also available for sale. The Upper Unit Pictures have been digitally modified to remove tenant belongings, trying to show sense of space. (The Upper Unit has the Loft/Bedroom) (id:41954)
Property Details
|
MLS® Number
|
S12183138 |
|
Property Type
|
Single Family |
|
Community Name
|
City Centre |
|
Amenities Near By
|
Beach, Hospital, Marina, Public Transit |
|
Equipment Type
|
Water Heater |
|
Parking Space Total
|
2 |
|
Rental Equipment Type
|
Water Heater |
|
Structure
|
Deck, Porch |
Building
|
Bathroom Total
|
2 |
|
Bedrooms Above Ground
|
3 |
|
Bedrooms Total
|
3 |
|
Amenities
|
Separate Electricity Meters |
|
Appliances
|
Two Stoves, Two Refrigerators |
|
Basement Development
|
Unfinished |
|
Basement Features
|
Separate Entrance |
|
Basement Type
|
N/a (unfinished) |
|
Construction Style Attachment
|
Attached |
|
Exterior Finish
|
Brick |
|
Foundation Type
|
Concrete |
|
Heating Fuel
|
Natural Gas |
|
Heating Type
|
Forced Air |
|
Stories Total
|
3 |
|
Size Interior
|
1500 - 2000 Sqft |
|
Type
|
Row / Townhouse |
|
Utility Water
|
Municipal Water |
Parking
Land
|
Acreage
|
No |
|
Land Amenities
|
Beach, Hospital, Marina, Public Transit |
|
Sewer
|
Sanitary Sewer |
|
Size Depth
|
133 Ft ,1 In |
|
Size Frontage
|
22 Ft |
|
Size Irregular
|
22 X 133.1 Ft |
|
Size Total Text
|
22 X 133.1 Ft |
|
Surface Water
|
Lake/pond |
|
Zoning Description
|
C2-1 Mixed Use (residential) |
Rooms
| Level |
Type |
Length |
Width |
Dimensions |
|
Second Level |
Kitchen |
2.34 m |
2.31 m |
2.34 m x 2.31 m |
|
Second Level |
Bathroom |
2.69 m |
1.56 m |
2.69 m x 1.56 m |
|
Second Level |
Bedroom |
3.63 m |
3.27 m |
3.63 m x 3.27 m |
|
Second Level |
Living Room |
4.99 m |
2.8 m |
4.99 m x 2.8 m |
|
Third Level |
Loft |
7 m |
4.89 m |
7 m x 4.89 m |
|
Main Level |
Foyer |
2.15 m |
1.38 m |
2.15 m x 1.38 m |
|
Main Level |
Living Room |
3.99 m |
3.49 m |
3.99 m x 3.49 m |
|
Main Level |
Kitchen |
4.18 m |
3.59 m |
4.18 m x 3.59 m |
|
Main Level |
Bathroom |
2.28 m |
1.68 m |
2.28 m x 1.68 m |
|
Main Level |
Bedroom |
3.26 m |
3.09 m |
3.26 m x 3.09 m |
Utilities
|
Electricity
|
Installed |
|
Sewer
|
Installed |
https://www.realtor.ca/real-estate/28388358/75-high-street-barrie-city-centre-city-centre
