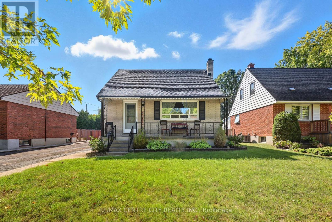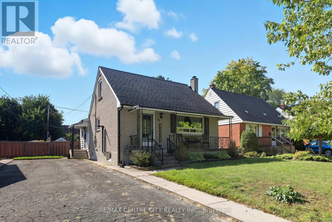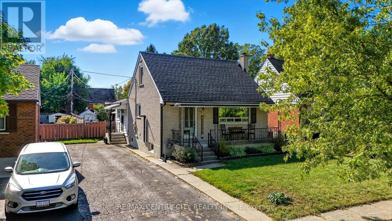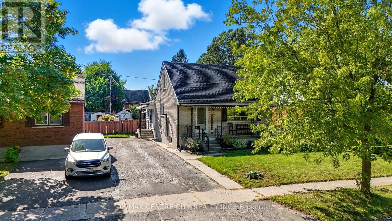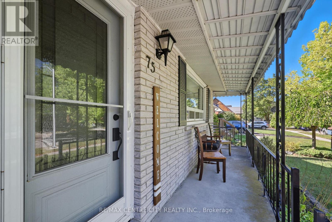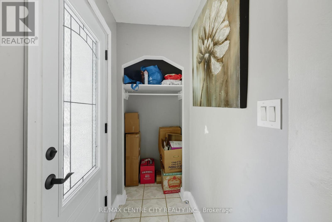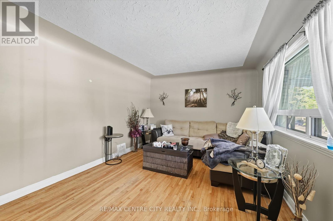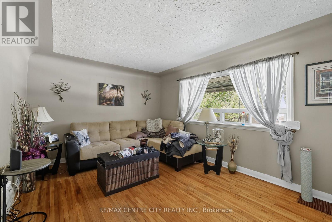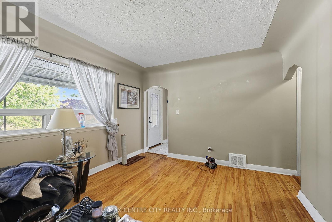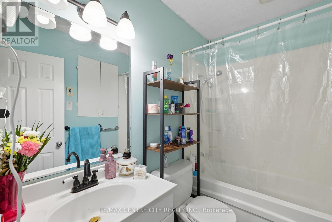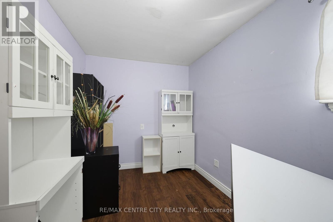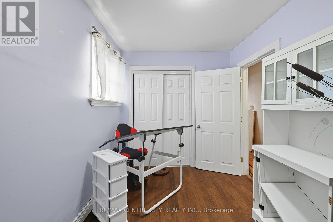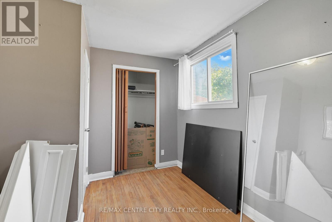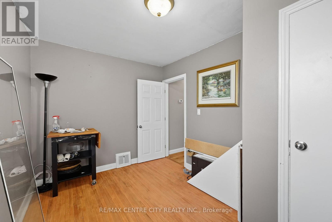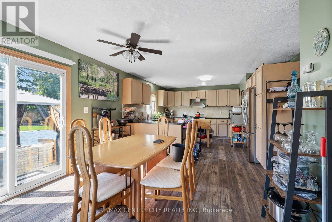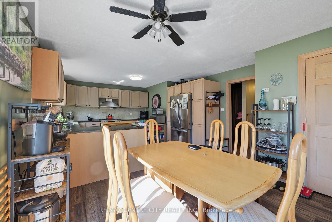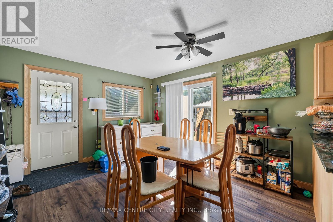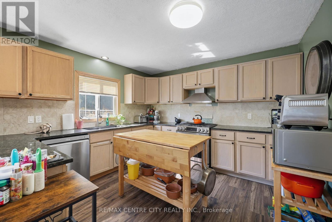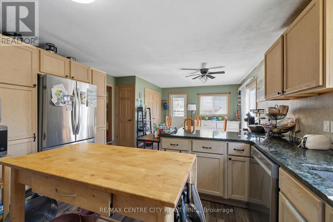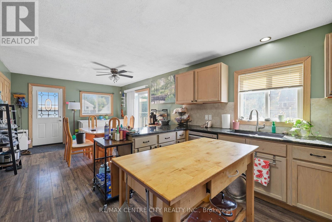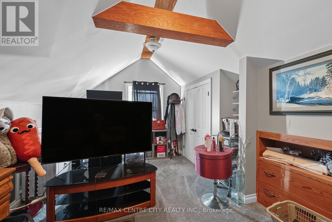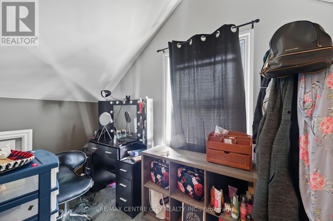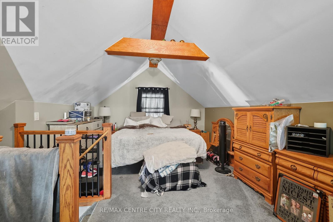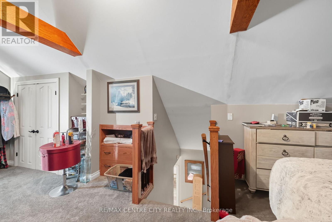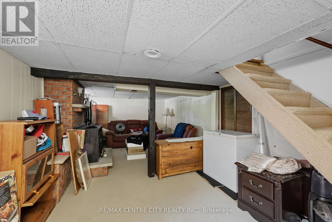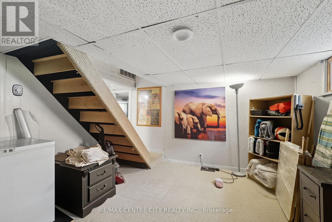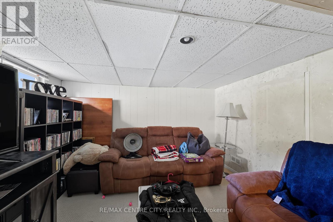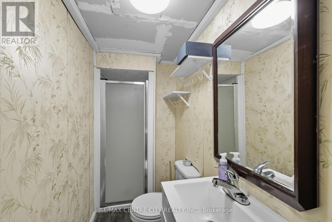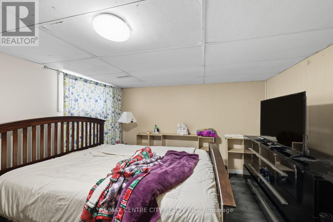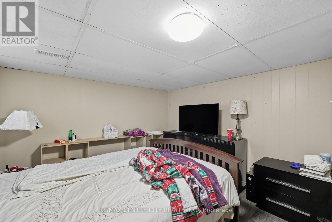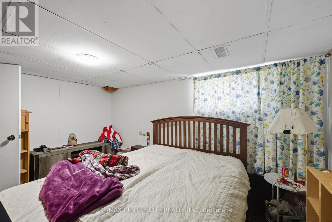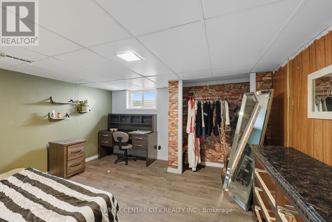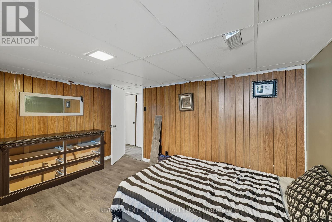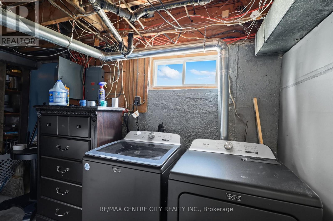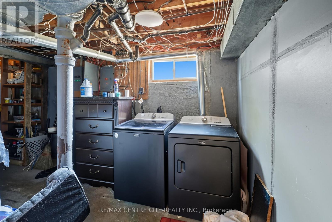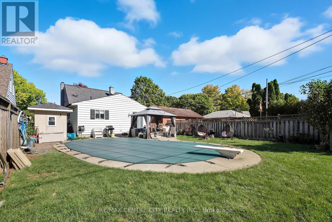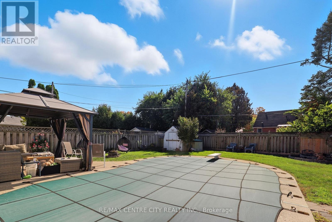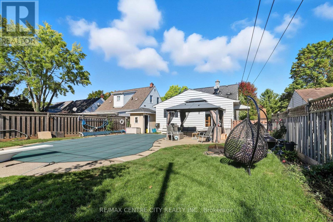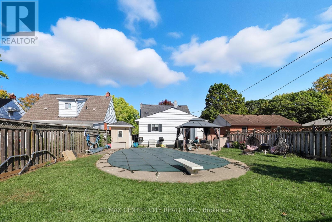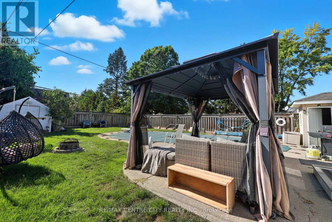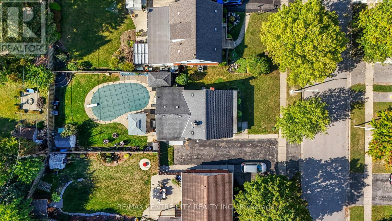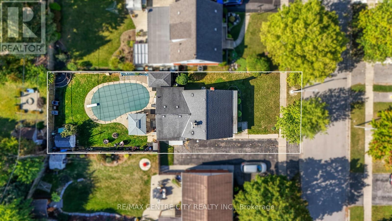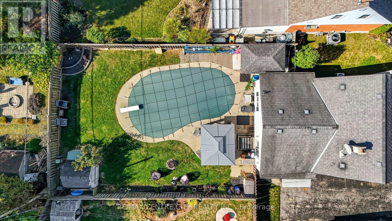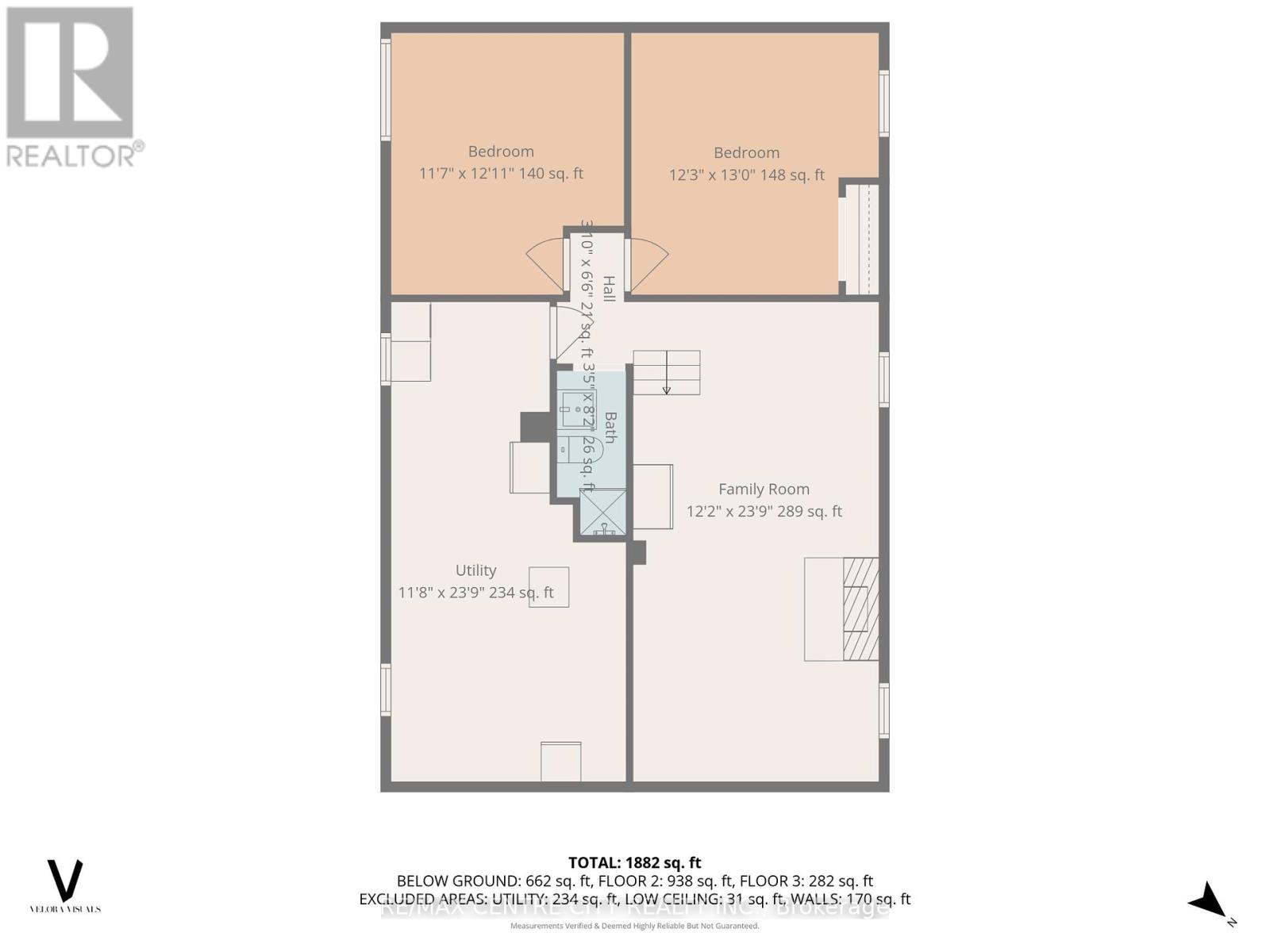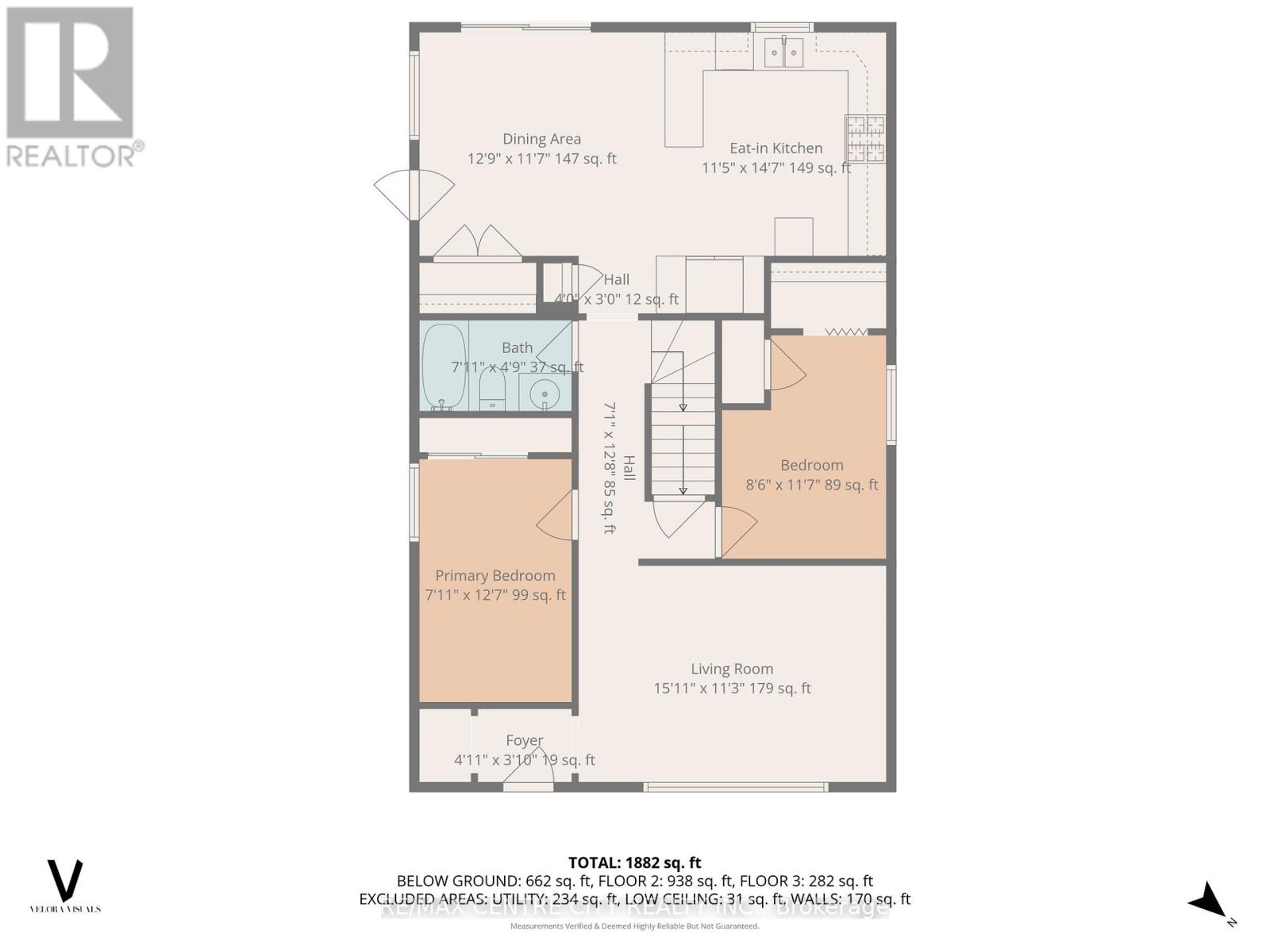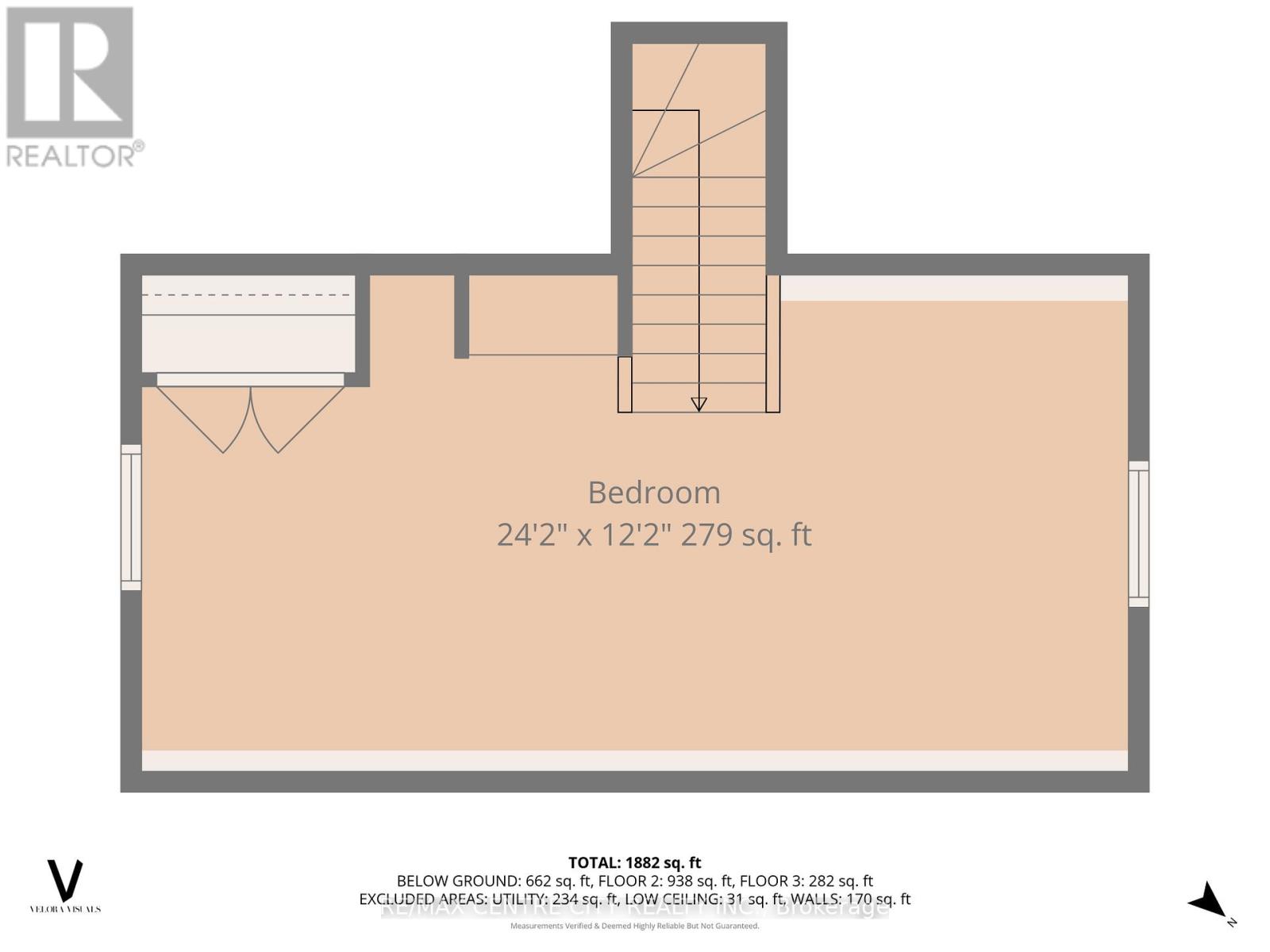5 Bedroom
2 Bathroom
700 - 1100 sqft
Fireplace
Inground Pool
Central Air Conditioning
Forced Air
$570,000
A warm, welcoming home in Kiwanis Park with space for the whole family. The covered front porch sets the tone for a property thats been well cared for.The main floor offers a bright living room with plentiful natural light, two bedrooms, an updated bathroom, and a kitchen and dining area with granite counters, new stove, fridge, and dishwasher, plus a walkout to the backyard.Upstairs, the primary bedroom spans the entire level with built-in storage and room to unwind. The finished basement adds two more rooms, a full bath, a family rec room and a full laundry with new washer and dryer.The private, fully fenced yard is designed for both relaxation and entertaining, featuring an in-ground pool, gazebo, fire pit, gas BBQ hookup, and garden shed. Mature trees have been cleared to open the space, and updates include a new stove vent and ceiling replacement.Only 5 minutes to Argyle Mall and 10 minutes to the 401! (id:41954)
Property Details
|
MLS® Number
|
X12445422 |
|
Property Type
|
Single Family |
|
Community Name
|
East N |
|
Parking Space Total
|
3 |
|
Pool Type
|
Inground Pool |
Building
|
Bathroom Total
|
2 |
|
Bedrooms Above Ground
|
3 |
|
Bedrooms Below Ground
|
2 |
|
Bedrooms Total
|
5 |
|
Appliances
|
Water Heater, Dishwasher, Dryer, Microwave, Stove, Washer, Refrigerator |
|
Basement Development
|
Partially Finished |
|
Basement Type
|
Full (partially Finished) |
|
Construction Style Attachment
|
Detached |
|
Cooling Type
|
Central Air Conditioning |
|
Exterior Finish
|
Brick, Vinyl Siding |
|
Fireplace Present
|
Yes |
|
Fireplace Total
|
2 |
|
Foundation Type
|
Poured Concrete |
|
Heating Fuel
|
Electric |
|
Heating Type
|
Forced Air |
|
Stories Total
|
2 |
|
Size Interior
|
700 - 1100 Sqft |
|
Type
|
House |
|
Utility Water
|
Municipal Water |
Parking
Land
|
Acreage
|
No |
|
Sewer
|
Sanitary Sewer |
|
Size Depth
|
125 Ft |
|
Size Frontage
|
45 Ft |
|
Size Irregular
|
45 X 125 Ft |
|
Size Total Text
|
45 X 125 Ft |
https://www.realtor.ca/real-estate/28952885/75-glass-avenue-london-east-east-n-east-n
