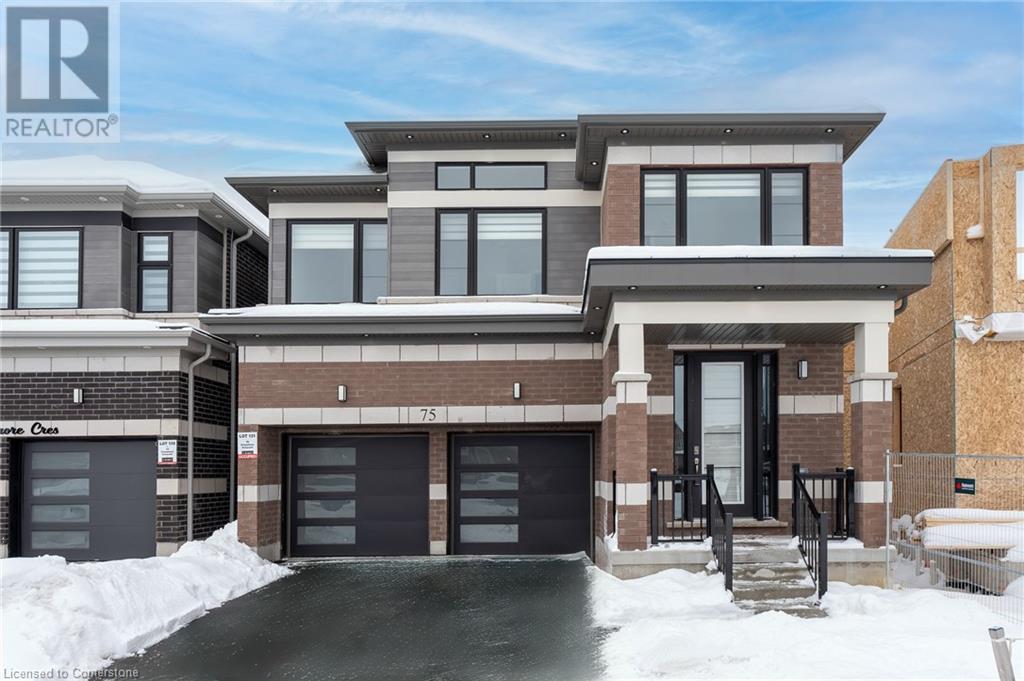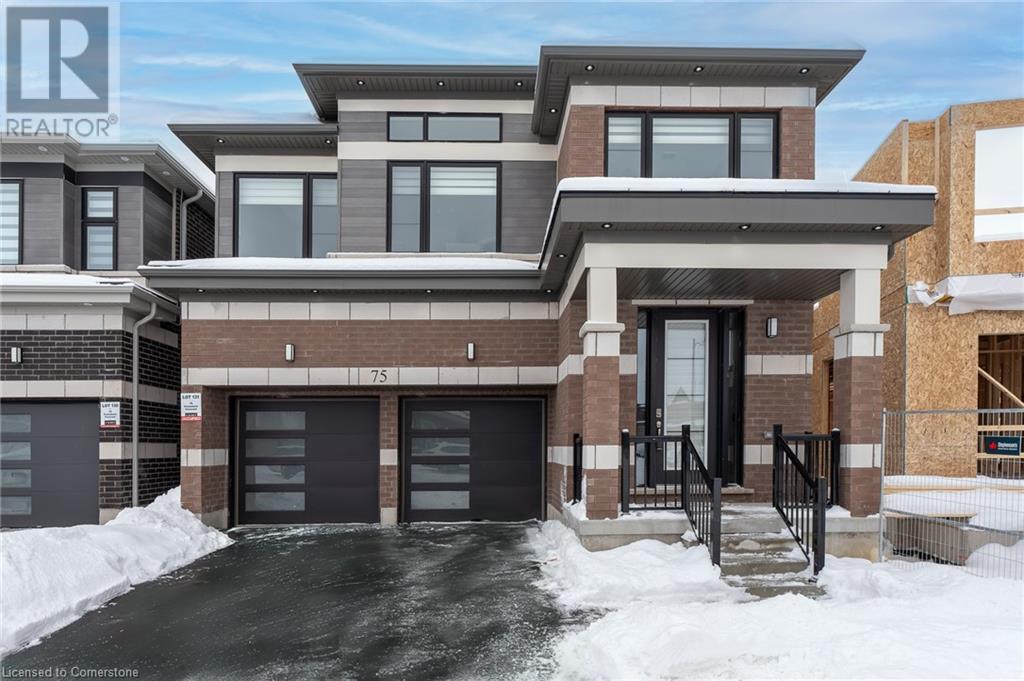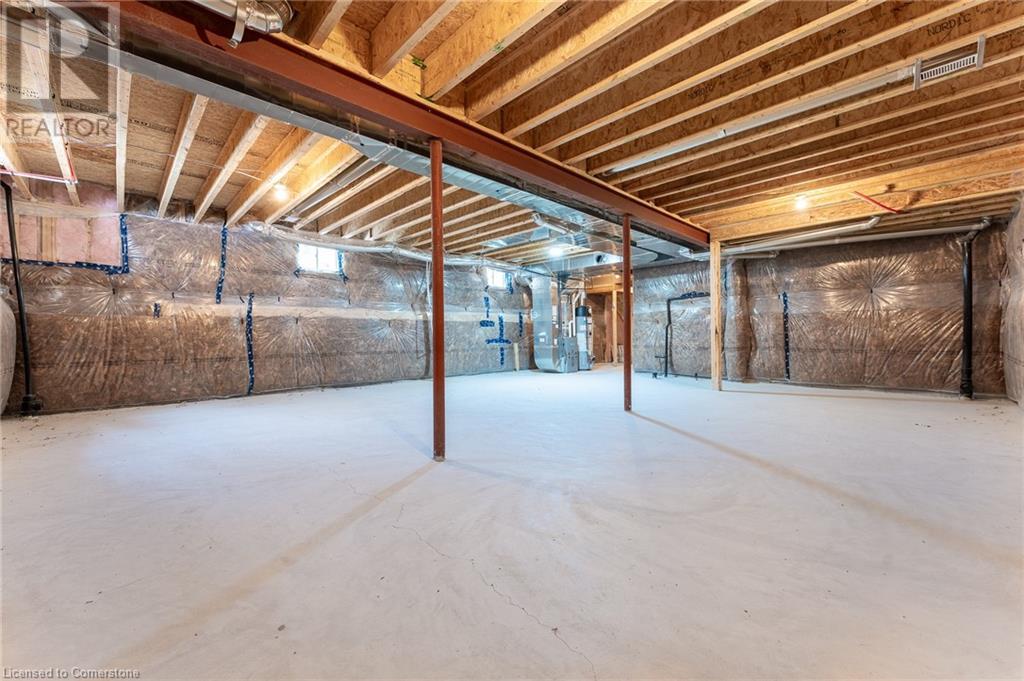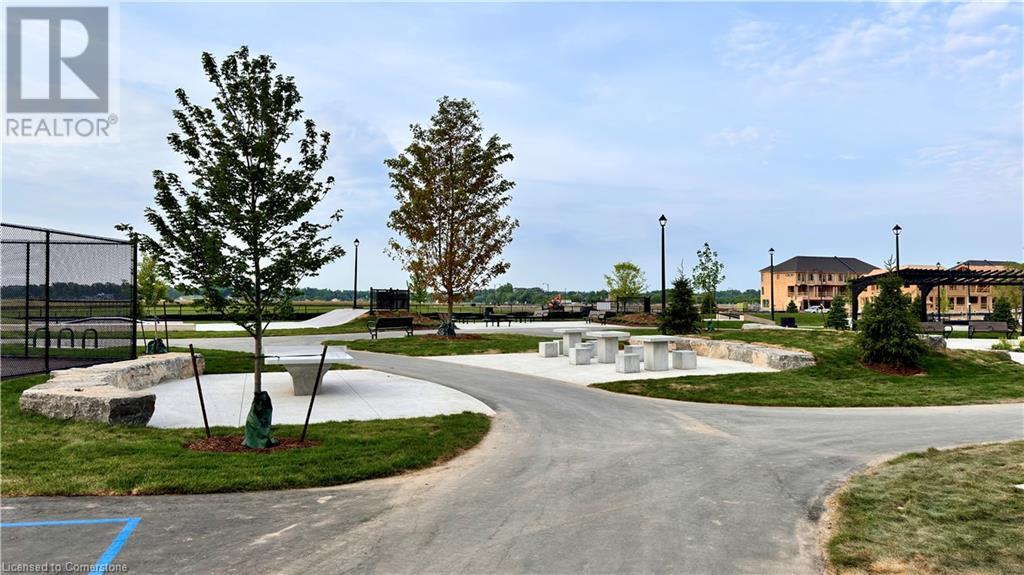75 Crossmore Crescent Cambridge, Ontario N1S 0C7
$1,248,000
Your search finishes here. This is the largest 36' home, backing onto a ravine lot with breathtaking views all year round with a walking trail taking you to a one of a kind community splashpad park featuring a tennis court, skate park, dog park, basketball court and more. Welcome to 75 Crossmore. This home offers 4 bedrooms, 3.5 bathrooms, and 2,959 SQFT of living space. It also features a builder-upgraded, look-out basement with 9-ft ceilings a rare find. As you enter, you'll be greeted by 9-ft ceilings, upgraded pot lights throughout, and elegant upgraded tiles that lead you past the oak stairs into your dining room. The dining room then flows into your mudroom and library. Your spacious kitchen has everything you need, with a subway tile backsplash, built-in stainless-steel appliances, and a 36 chimney hood fan. The kitchen opens to stunning private views, including a gas stove with a window looking out onto the natural surroundings. The open-concept kitchen flows seamlessly into the living room, which features a cozy gas fireplace and large windows. Moving to the second floor, which is entirely carpet-free, you'll find a spacious laundry room and 4 generously sized bedrooms, each with access to 3 full bathrooms. The primary bedroom boasts a luxurious 5-piece ensuite, while the second bedroom has its own 4-piece ensuite. Bedrooms 3 and 4 share a Jack & Jill-style 4-piece main bathroom. The untouched basement, featuring 9-ft ceilings, cold storage, and a rough-in for a future bathroom, is ready for your personal touch. (id:41954)
Open House
This property has open houses!
1:00 pm
Ends at:3:00 pm
1:00 pm
Ends at:3:00 pm
Property Details
| MLS® Number | 40697857 |
| Property Type | Single Family |
| Amenities Near By | Park, Playground, Public Transit, Schools |
| Communication Type | High Speed Internet |
| Community Features | Community Centre |
| Equipment Type | Water Heater |
| Features | Corner Site, Backs On Greenbelt, Automatic Garage Door Opener |
| Parking Space Total | 4 |
| Rental Equipment Type | Water Heater |
Building
| Bathroom Total | 4 |
| Bedrooms Above Ground | 4 |
| Bedrooms Total | 4 |
| Appliances | Central Vacuum - Roughed In, Dishwasher, Dryer, Refrigerator, Stove, Washer, Microwave Built-in, Hood Fan, Window Coverings, Garage Door Opener |
| Architectural Style | 2 Level |
| Basement Development | Unfinished |
| Basement Type | Full (unfinished) |
| Construction Style Attachment | Detached |
| Cooling Type | Central Air Conditioning |
| Exterior Finish | Brick |
| Fire Protection | Smoke Detectors, Security System |
| Fireplace Present | Yes |
| Fireplace Total | 1 |
| Foundation Type | Poured Concrete |
| Half Bath Total | 1 |
| Heating Fuel | Natural Gas |
| Heating Type | Forced Air |
| Stories Total | 2 |
| Size Interior | 2959 Sqft |
| Type | House |
| Utility Water | Municipal Water |
Parking
| Attached Garage |
Land
| Access Type | Road Access, Highway Access, Highway Nearby |
| Acreage | No |
| Land Amenities | Park, Playground, Public Transit, Schools |
| Sewer | Municipal Sewage System |
| Size Depth | 110 Ft |
| Size Frontage | 36 Ft |
| Size Total Text | Under 1/2 Acre |
| Zoning Description | R6 |
Rooms
| Level | Type | Length | Width | Dimensions |
|---|---|---|---|---|
| Second Level | 4pc Bathroom | Measurements not available | ||
| Second Level | 4pc Bathroom | Measurements not available | ||
| Second Level | Full Bathroom | 13'5'' x 11'7'' | ||
| Second Level | Bedroom | 13'8'' x 16'5'' | ||
| Second Level | Bedroom | 11'0'' x 10'0'' | ||
| Second Level | Bedroom | 11'3'' x 12'4'' | ||
| Second Level | Primary Bedroom | 18'0'' x 16'2'' | ||
| Main Level | 2pc Bathroom | 4'11'' x 5'6'' | ||
| Main Level | Dining Room | 19'11'' x 9'1'' | ||
| Main Level | Kitchen | 19'11'' x 7'7'' | ||
| Main Level | Family Room | 18'2'' x 11'2'' |
https://www.realtor.ca/real-estate/27901644/75-crossmore-crescent-cambridge
Interested?
Contact us for more information














































