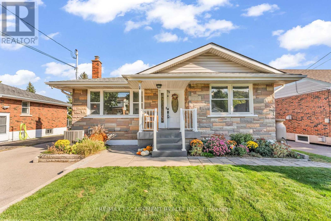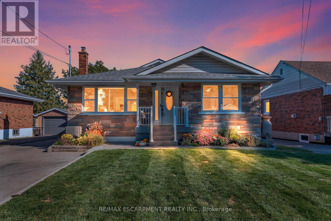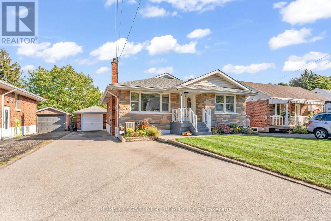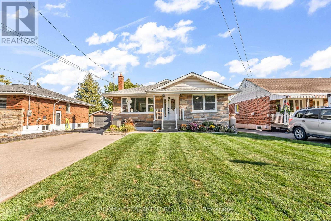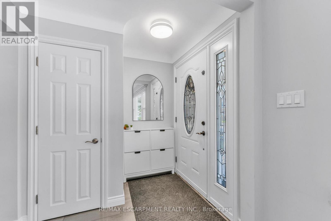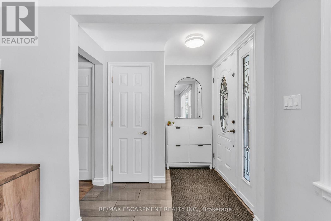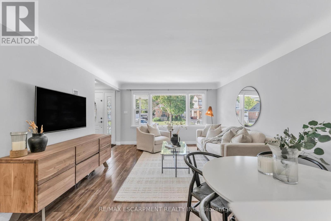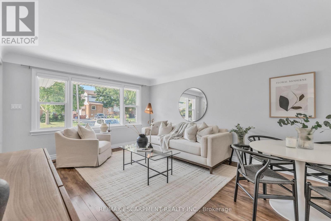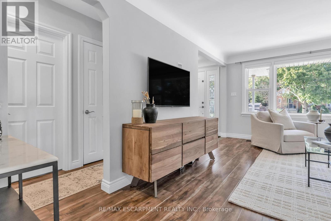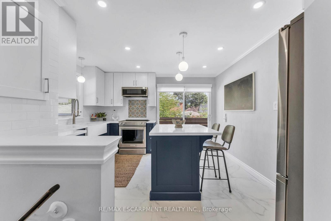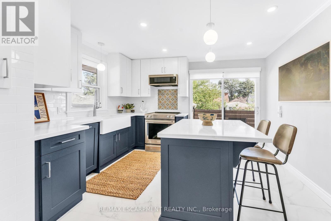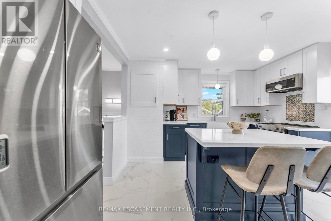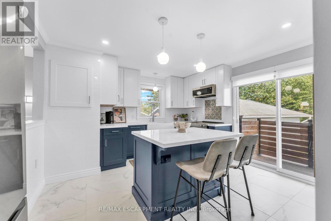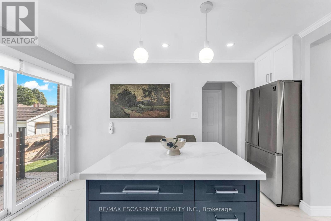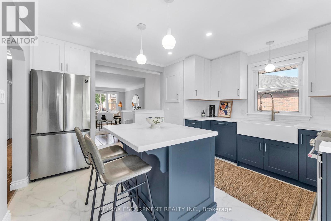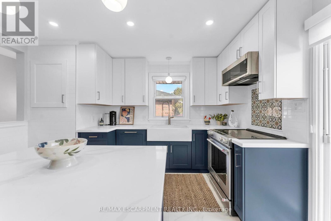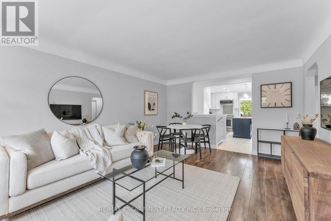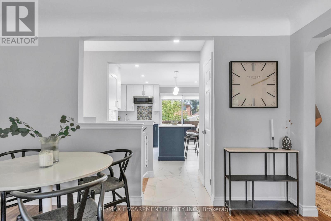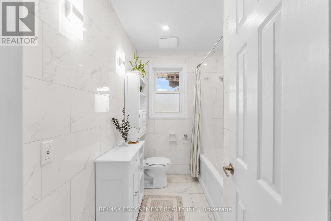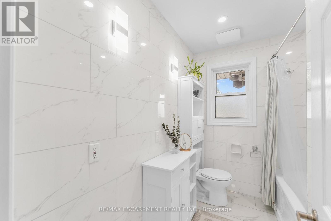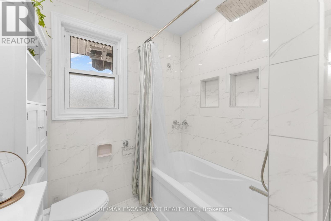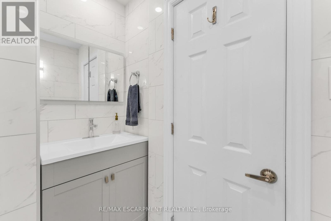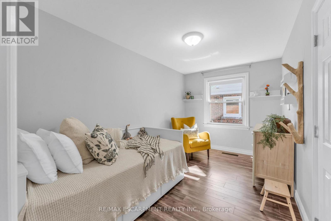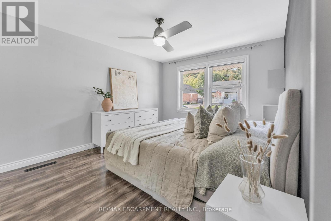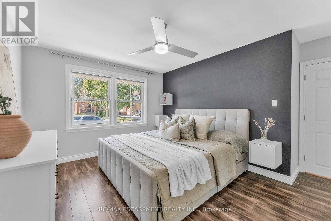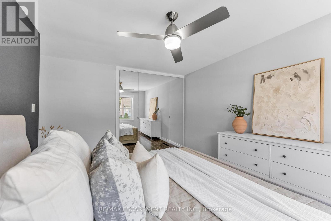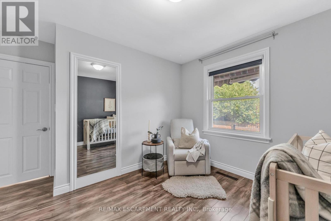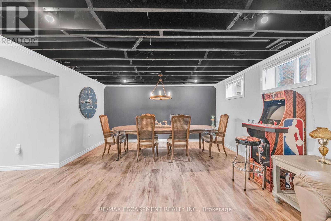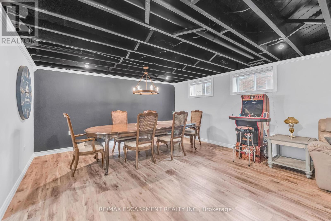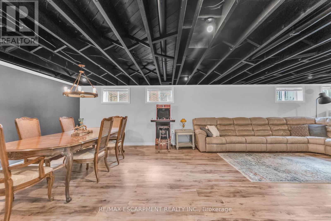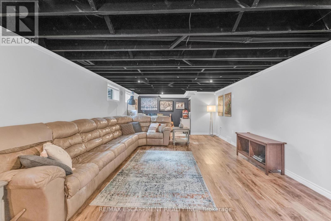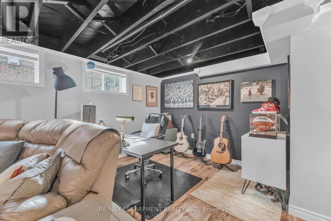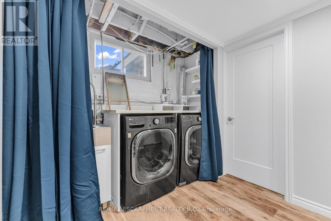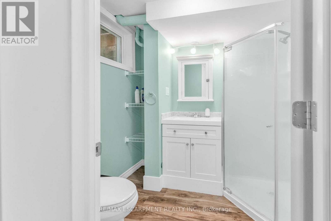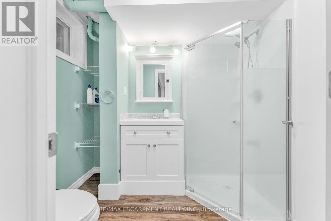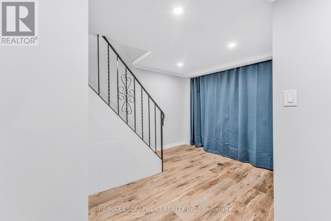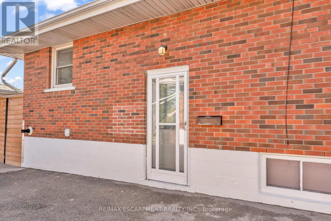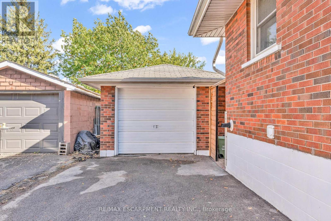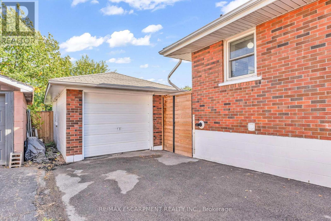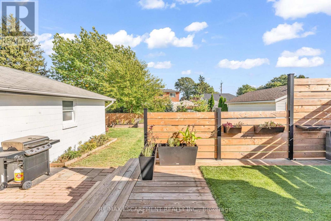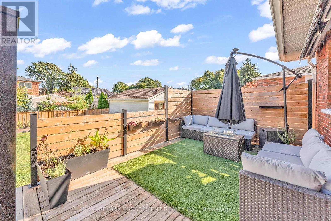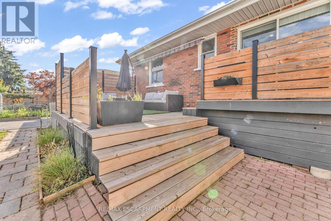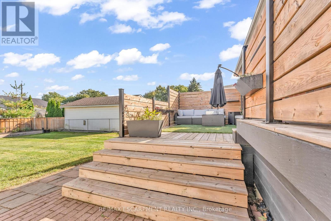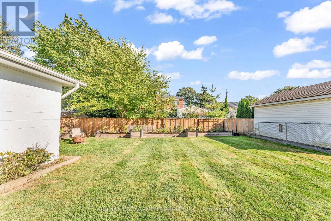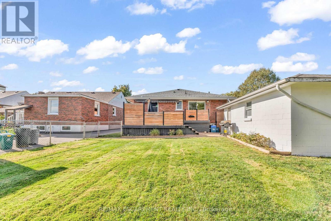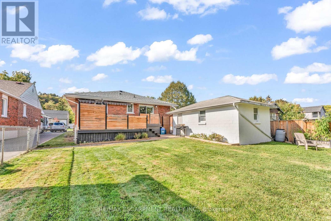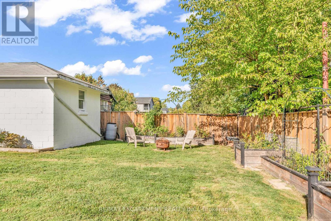3 Bedroom
2 Bathroom
1100 - 1500 sqft
Bungalow
Central Air Conditioning
Forced Air
$749,900
Welcome to this beautifully updated bungalow in the highly desirable Rosedale community. This move-in ready home features a bright open-concept layout filled with natural light and a brand-new modern kitchen showcasing stylish finishes and seamless flow perfect for everyday living and entertaining. On the main level, you'll find spacious bedrooms offering comfort and flexibility for the whole family. The fully finished lower level provides excellent in-law or income potential, giving you even more space to grow or generate rental income. Step outside and fall in love with the expansive open backyard a true highlight of the property. Surrounded by established garden beds, its ideal for gardening enthusiasts, while the wide green space offers endless possibilities for your future backyard goals whether its a relaxing patio, play area, or even a pool or outdoor studio. The property also features a large driveway accommodating up to 5 cars, perfect for families, guests, or multi-unit living. The detached garage adds even more versatility, with potential to convert into an additional suite, home office, or workshop. Perfectly located just 3 minutes to the Red Hill Parkway for an easy commute, and close to scenic walking trails, the escarpment, and King Rose Plaza for convenient shopping. This beautifully updated bungalow blends comfort, versatility, and outdoor living. (id:41954)
Property Details
|
MLS® Number
|
X12460382 |
|
Property Type
|
Single Family |
|
Community Name
|
Rosedale |
|
Amenities Near By
|
Golf Nearby, Hospital, Park |
|
Equipment Type
|
Water Heater |
|
Features
|
Conservation/green Belt |
|
Parking Space Total
|
6 |
|
Rental Equipment Type
|
Water Heater |
|
Structure
|
Deck, Porch |
Building
|
Bathroom Total
|
2 |
|
Bedrooms Above Ground
|
3 |
|
Bedrooms Total
|
3 |
|
Age
|
51 To 99 Years |
|
Appliances
|
Dishwasher, Dryer, Stove, Washer, Window Coverings, Refrigerator |
|
Architectural Style
|
Bungalow |
|
Basement Development
|
Finished |
|
Basement Features
|
Separate Entrance |
|
Basement Type
|
N/a (finished) |
|
Construction Style Attachment
|
Detached |
|
Cooling Type
|
Central Air Conditioning |
|
Exterior Finish
|
Brick, Stone |
|
Foundation Type
|
Block |
|
Heating Fuel
|
Natural Gas |
|
Heating Type
|
Forced Air |
|
Stories Total
|
1 |
|
Size Interior
|
1100 - 1500 Sqft |
|
Type
|
House |
|
Utility Water
|
Municipal Water |
Parking
Land
|
Acreage
|
No |
|
Fence Type
|
Fenced Yard |
|
Land Amenities
|
Golf Nearby, Hospital, Park |
|
Sewer
|
Sanitary Sewer |
|
Size Depth
|
115 Ft |
|
Size Frontage
|
50 Ft |
|
Size Irregular
|
50 X 115 Ft |
|
Size Total Text
|
50 X 115 Ft|under 1/2 Acre |
|
Zoning Description
|
C |
Rooms
| Level |
Type |
Length |
Width |
Dimensions |
|
Basement |
Recreational, Games Room |
10.97 m |
4.29 m |
10.97 m x 4.29 m |
|
Basement |
Laundry Room |
|
|
Measurements not available |
|
Basement |
Bathroom |
|
|
Measurements not available |
|
Basement |
Utility Room |
5.31 m |
4.42 m |
5.31 m x 4.42 m |
|
Main Level |
Living Room |
5.13 m |
3.84 m |
5.13 m x 3.84 m |
|
Main Level |
Kitchen |
3.81 m |
3.68 m |
3.81 m x 3.68 m |
|
Main Level |
Bathroom |
|
|
Measurements not available |
|
Main Level |
Bedroom |
3.48 m |
3.02 m |
3.48 m x 3.02 m |
|
Main Level |
Bedroom 2 |
2.51 m |
4.06 m |
2.51 m x 4.06 m |
|
Main Level |
Primary Bedroom |
4.19 m |
3.33 m |
4.19 m x 3.33 m |
Utilities
|
Cable
|
Available |
|
Electricity
|
Installed |
|
Sewer
|
Installed |
https://www.realtor.ca/real-estate/28985441/75-cloverdale-avenue-hamilton-rosedale-rosedale
