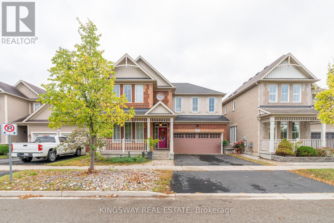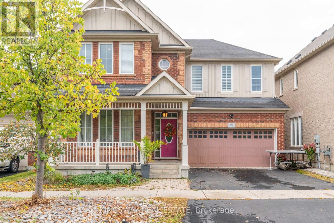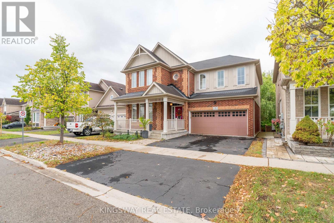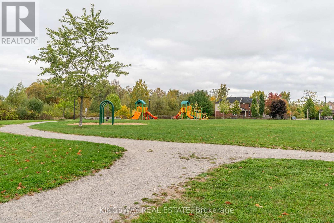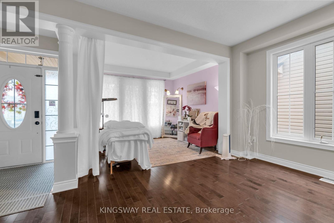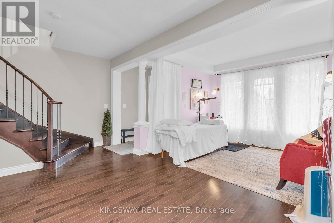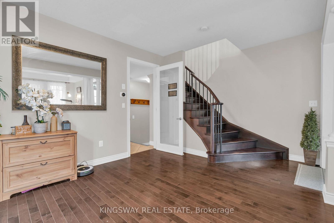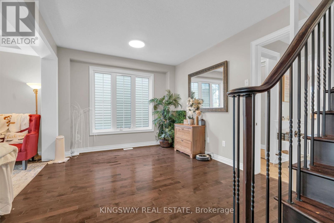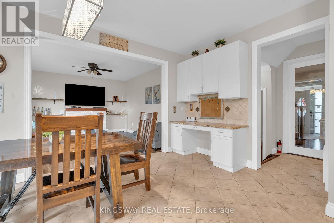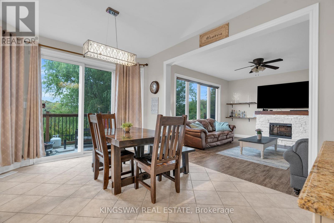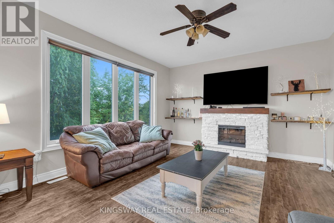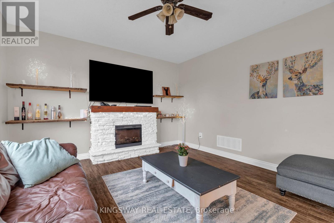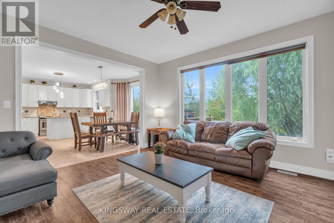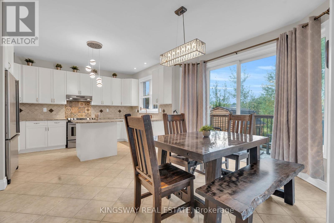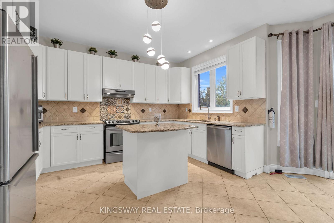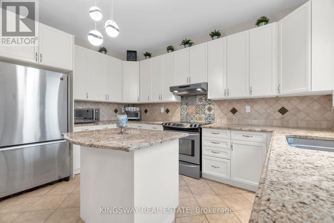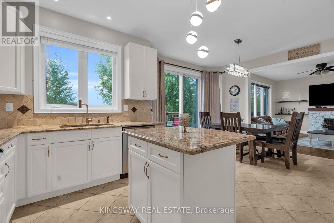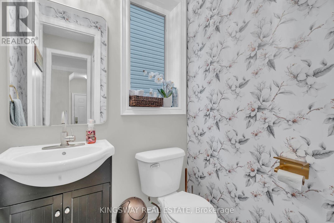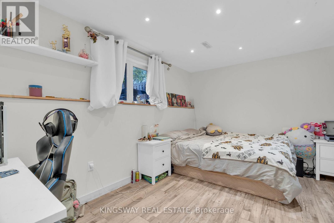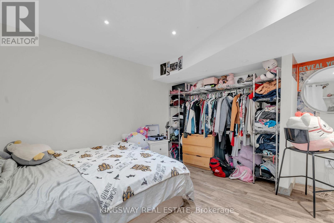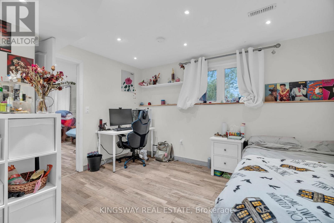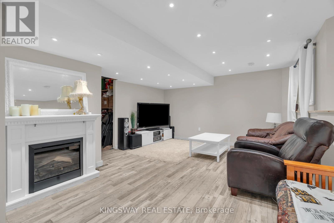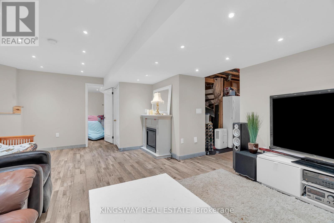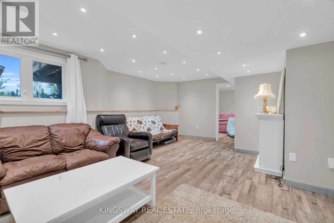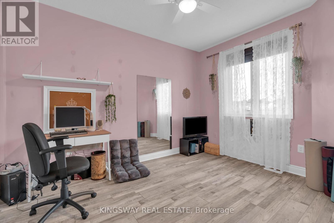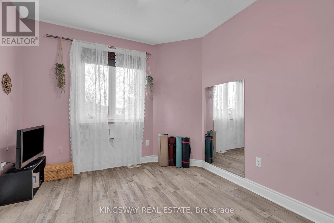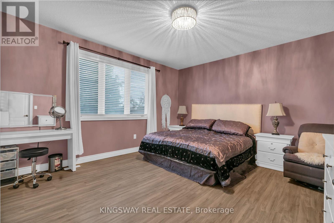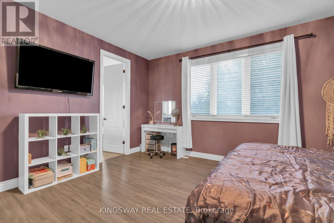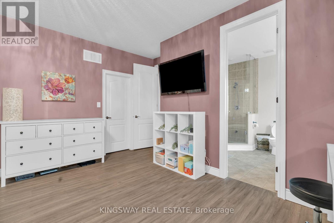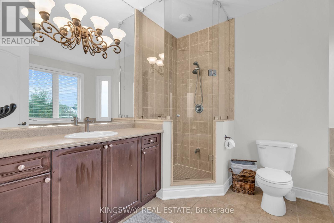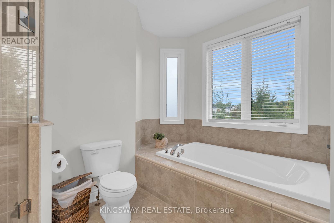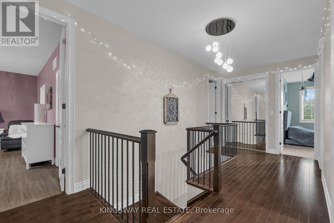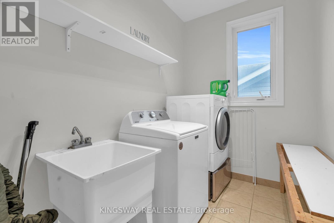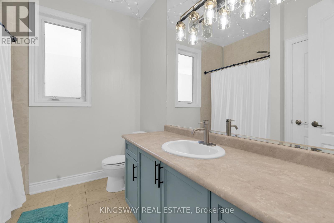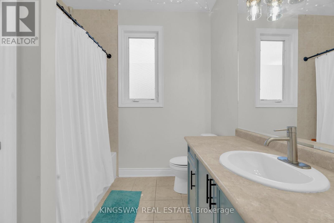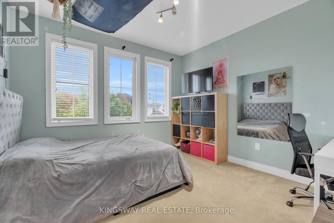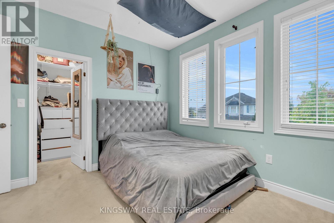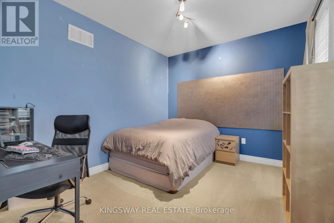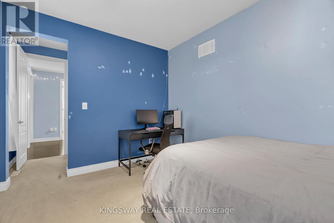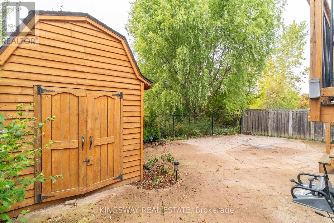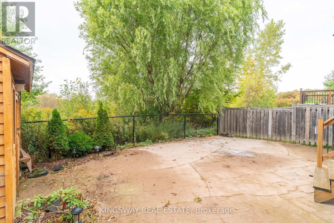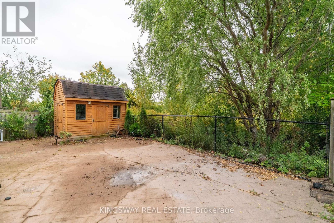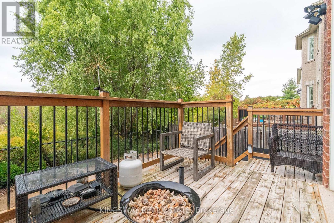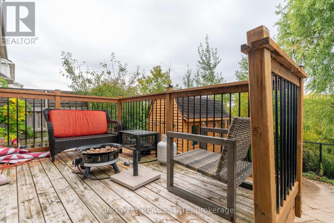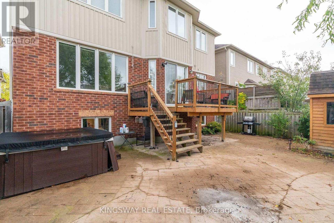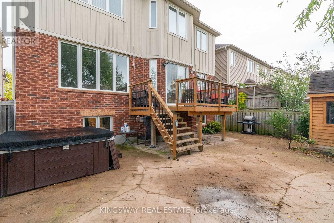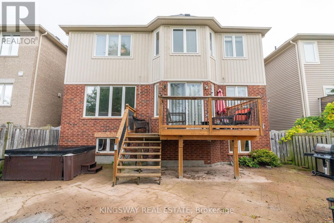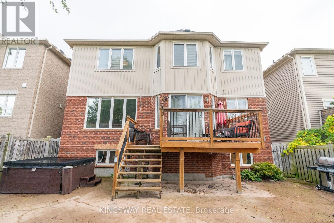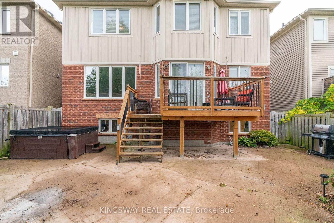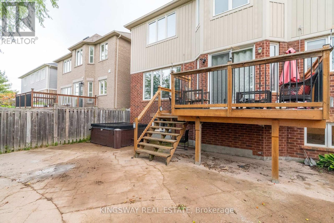5 Bedroom
3 Bathroom
2000 - 2500 sqft
Central Air Conditioning
Forced Air
$1,049,900
Simply Stunning!! Large Mattamy's 'Riverside' Model 2460* Sq. Ft Located In The Sought After Community Of Millpond Surrounded By All Large Homes. On a Premium Look Out Lot Backing onto Greenspace. Couple of Doors down from the Park .Features An Inviting Front Porch. Meticulously Kept Spectacular Bright & Open Concept Layout With Large Principal Rooms. RARE 9' HIGH CEILINGS ON BOTH MAIN & 2ND FLOOR WITH TALLER 8' HIGH DOORS. Gleaming Hardwood Flooring In The Lr,Dr. Gorgeous Large E/I Kitchen/Centre Island,Chef's Desk.Upgraded Hard Wood Stair Case With Wrought Iron Spindles. 4 Large Bedrooms 3 With W/I Closets, Master With His & Hers Closets Huge Ensuite With Upg. 6' Soaker Tub & Glass Enclosed Shower. Upg. Thicker Broadloom. Convenient 2nd Floor Laundry Room With Upgraded Vanity & Tub. walk out from dinette to a huge deck with stairs overlooking the Gorgeous Views of the Greenspace. Fully Fenced Backyard With Concrete Patio & a Super Large Shed. Includes CVAC R/I, CAC, Water softener & Gdo. Partially Finished Look Out Basement with a Huge Recreation Room With Pot Lights Galore & Super Large 5th Bedroom. (id:41954)
Property Details
|
MLS® Number
|
X12456495 |
|
Property Type
|
Single Family |
|
Amenities Near By
|
Park, Public Transit, Schools |
|
Equipment Type
|
Water Heater |
|
Features
|
Backs On Greenbelt, Conservation/green Belt, Sump Pump |
|
Parking Space Total
|
4 |
|
Rental Equipment Type
|
Water Heater |
|
Structure
|
Deck, Patio(s), Porch |
Building
|
Bathroom Total
|
3 |
|
Bedrooms Above Ground
|
4 |
|
Bedrooms Below Ground
|
1 |
|
Bedrooms Total
|
5 |
|
Age
|
6 To 15 Years |
|
Amenities
|
Fireplace(s) |
|
Appliances
|
Garage Door Opener Remote(s), Dishwasher, Garage Door Opener, Hood Fan, Stove, Window Coverings, Refrigerator |
|
Basement Type
|
Full |
|
Construction Style Attachment
|
Detached |
|
Cooling Type
|
Central Air Conditioning |
|
Exterior Finish
|
Brick |
|
Flooring Type
|
Ceramic, Hardwood, Carpeted |
|
Foundation Type
|
Poured Concrete |
|
Half Bath Total
|
1 |
|
Heating Fuel
|
Natural Gas |
|
Heating Type
|
Forced Air |
|
Stories Total
|
2 |
|
Size Interior
|
2000 - 2500 Sqft |
|
Type
|
House |
|
Utility Water
|
Municipal Water |
Parking
Land
|
Acreage
|
No |
|
Fence Type
|
Fenced Yard |
|
Land Amenities
|
Park, Public Transit, Schools |
|
Sewer
|
Sanitary Sewer |
|
Size Depth
|
83 Ft ,8 In |
|
Size Frontage
|
43 Ft |
|
Size Irregular
|
43 X 83.7 Ft |
|
Size Total Text
|
43 X 83.7 Ft|under 1/2 Acre |
|
Zoning Description
|
R |
Rooms
| Level |
Type |
Length |
Width |
Dimensions |
|
Second Level |
Laundry Room |
2.5 m |
1.9 m |
2.5 m x 1.9 m |
|
Second Level |
Primary Bedroom |
4.7 m |
4 m |
4.7 m x 4 m |
|
Second Level |
Bedroom 2 |
3.7 m |
3.5 m |
3.7 m x 3.5 m |
|
Second Level |
Bedroom 3 |
3.8 m |
3.8 m |
3.8 m x 3.8 m |
|
Second Level |
Bedroom 4 |
3.5 m |
3.1 m |
3.5 m x 3.1 m |
|
Basement |
Recreational, Games Room |
8.5 m |
8 m |
8.5 m x 8 m |
|
Basement |
Bedroom 5 |
4.8 m |
4 m |
4.8 m x 4 m |
|
Main Level |
Living Room |
3.4 m |
3.1 m |
3.4 m x 3.1 m |
|
Main Level |
Dining Room |
4 m |
3.4 m |
4 m x 3.4 m |
|
Main Level |
Family Room |
4.7 m |
4.1 m |
4.7 m x 4.1 m |
|
Main Level |
Kitchen |
2.8 m |
4.1 m |
2.8 m x 4.1 m |
|
Main Level |
Eating Area |
4.7 m |
3.3 m |
4.7 m x 3.3 m |
Utilities
|
Cable
|
Available |
|
Electricity
|
Installed |
|
Sewer
|
Installed |
https://www.realtor.ca/real-estate/28976868/75-chase-crescent-cambridge
