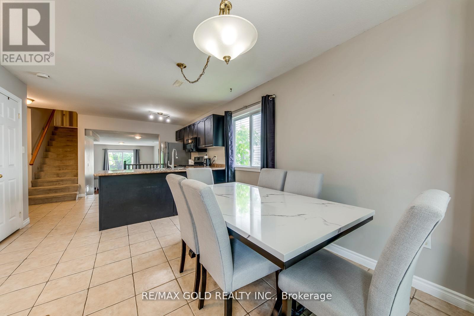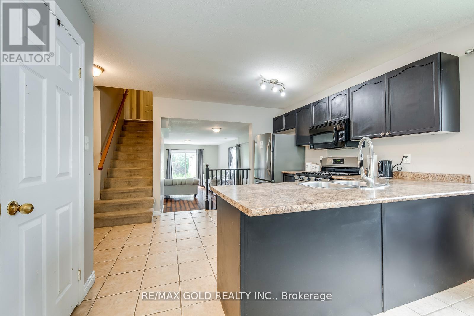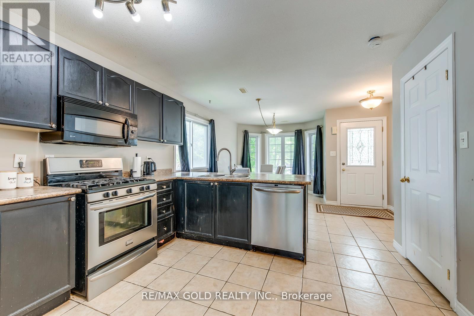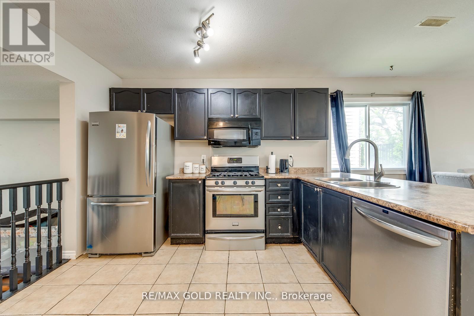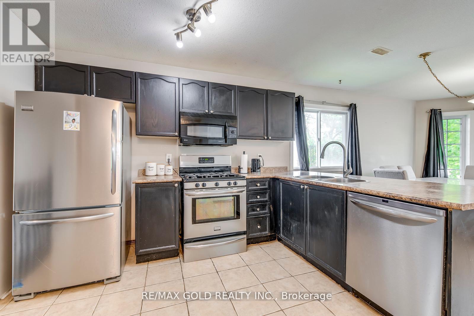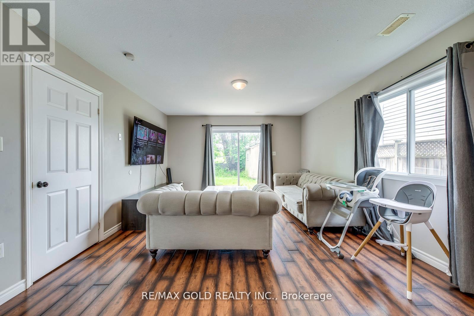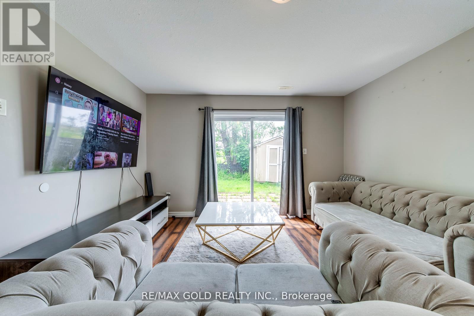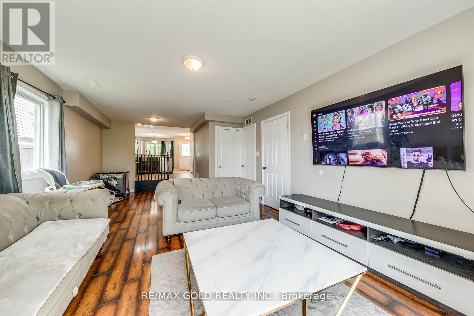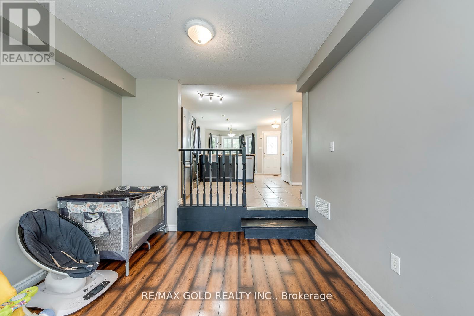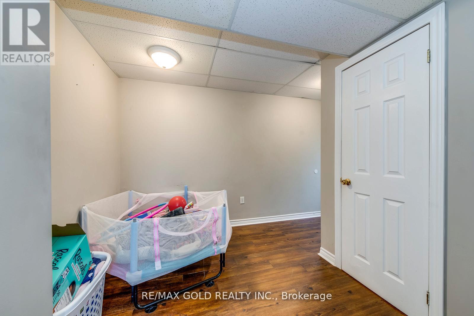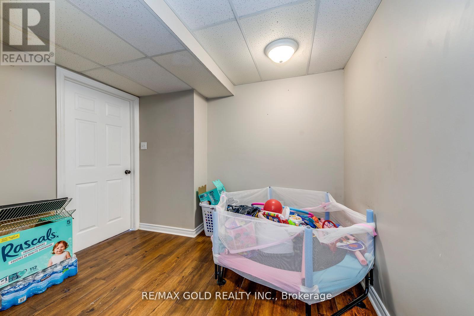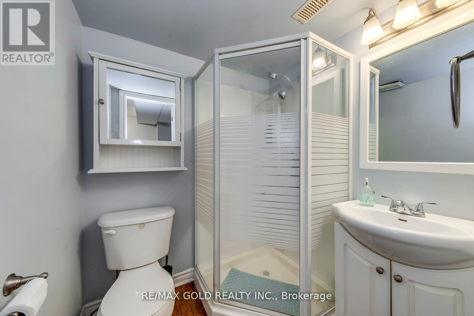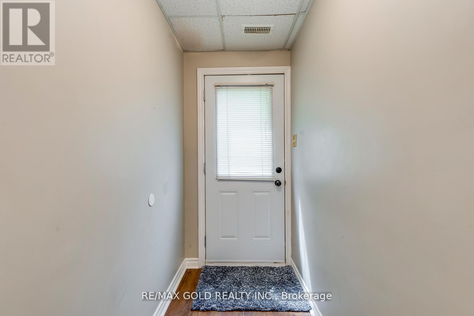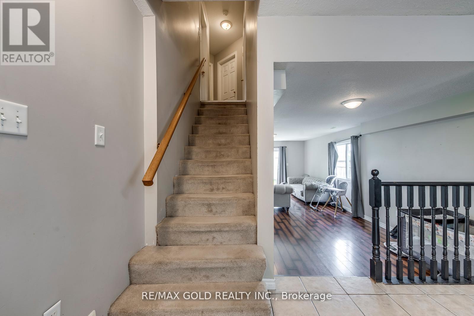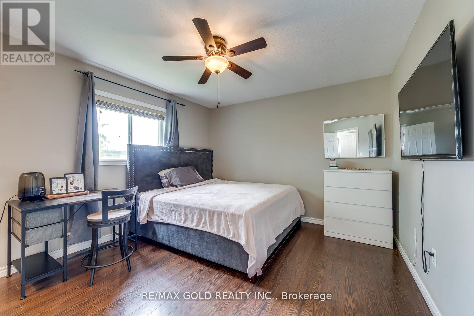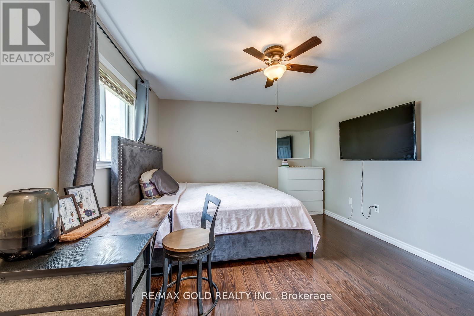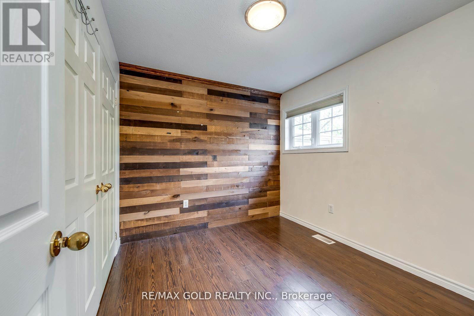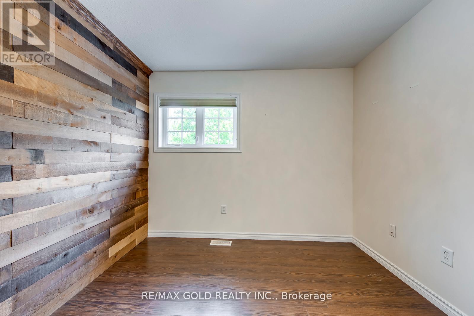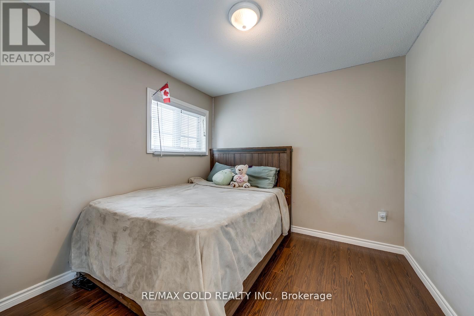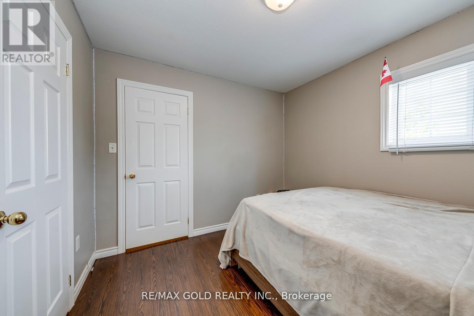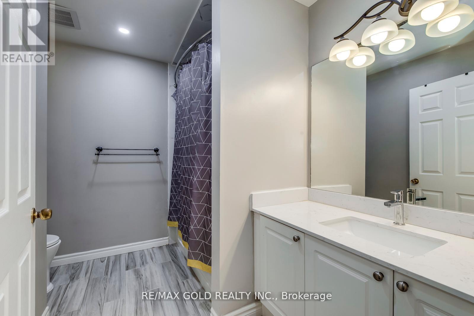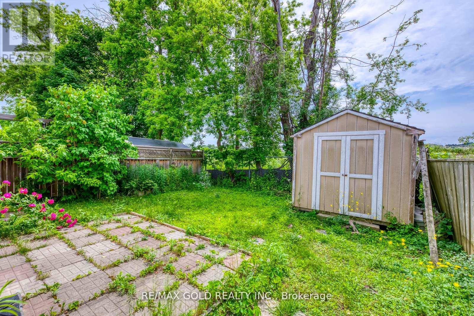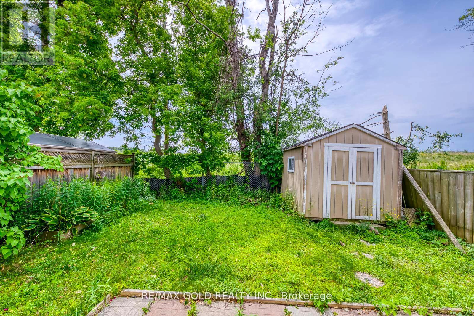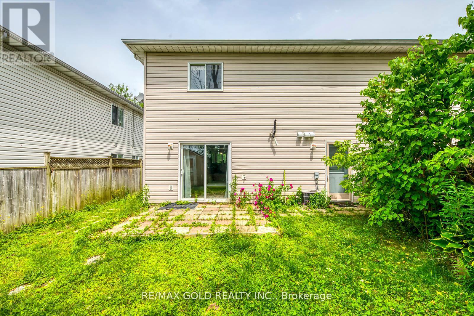75 Campbell Avenue Barrie (Allandale), Ontario L4N 2T2
3 Bedroom
2 Bathroom
1500 - 2000 sqft
Central Air Conditioning
Forced Air
$619,900
Great Location On Cul De Sac With Easy Access To Hwy 400 & Barrie Go. Bright And Spacious 3 Br 2 Bath 3 Level Back Split. Main Floor Laundry, Fully Fenced Yard With Extra Storage In Garden Shed. Inside Garage Entry. Separate Entrance To Office & 3Pc Bath, Plus Sliding Doors From Family Room To Patio. Master Features Walk In Closet. 2 Additional Bedrooms With Spacious Closets. Open Concept Main Floor. Kitchen Features S/S Appliances, Pantry And Breakfast Bar. (id:41954)
Property Details
| MLS® Number | S12312559 |
| Property Type | Single Family |
| Community Name | Allandale |
| Amenities Near By | Golf Nearby, Hospital, Place Of Worship |
| Community Features | Community Centre |
| Equipment Type | Water Heater |
| Parking Space Total | 3 |
| Rental Equipment Type | Water Heater |
| Structure | Shed |
Building
| Bathroom Total | 2 |
| Bedrooms Above Ground | 3 |
| Bedrooms Total | 3 |
| Age | 16 To 30 Years |
| Appliances | Dishwasher, Dryer, Water Heater, Microwave, Stove, Washer, Window Coverings, Refrigerator |
| Basement Type | None |
| Construction Style Attachment | Semi-detached |
| Cooling Type | Central Air Conditioning |
| Exterior Finish | Brick Facing |
| Flooring Type | Tile, Hardwood |
| Foundation Type | Poured Concrete |
| Heating Fuel | Natural Gas |
| Heating Type | Forced Air |
| Stories Total | 2 |
| Size Interior | 1500 - 2000 Sqft |
| Type | House |
| Utility Water | Municipal Water |
Parking
| Attached Garage | |
| Garage |
Land
| Acreage | No |
| Land Amenities | Golf Nearby, Hospital, Place Of Worship |
| Sewer | Sanitary Sewer |
| Size Depth | 101 Ft |
| Size Frontage | 28 Ft ,6 In |
| Size Irregular | 28.5 X 101 Ft |
| Size Total Text | 28.5 X 101 Ft |
Rooms
| Level | Type | Length | Width | Dimensions |
|---|---|---|---|---|
| Second Level | Primary Bedroom | 13.12 m | 11.48 m | 13.12 m x 11.48 m |
| Second Level | Bedroom 2 | 9.84 m | 9.18 m | 9.84 m x 9.18 m |
| Second Level | Bedroom 3 | 9.84 m | 9 m | 9.84 m x 9 m |
| Main Level | Eating Area | 13.45 m | 13.45 m | 13.45 m x 13.45 m |
| Main Level | Kitchen | 11.45 m | 13.45 m | 11.45 m x 13.45 m |
| Main Level | Great Room | 23.62 m | 13.12 m | 23.62 m x 13.12 m |
| Main Level | Office | 8.2 m | 12.79 m | 8.2 m x 12.79 m |
https://www.realtor.ca/real-estate/28664580/75-campbell-avenue-barrie-allandale-allandale
Interested?
Contact us for more information





