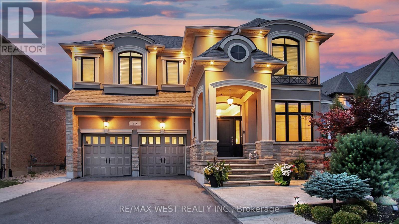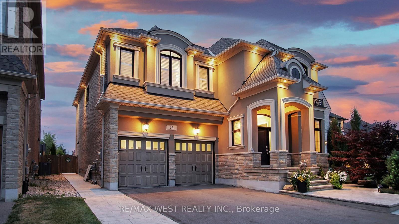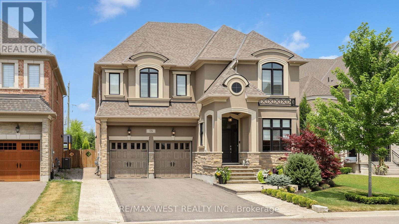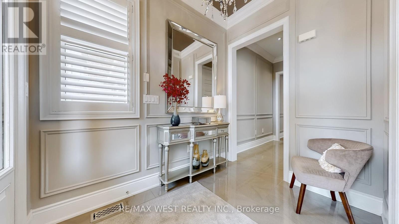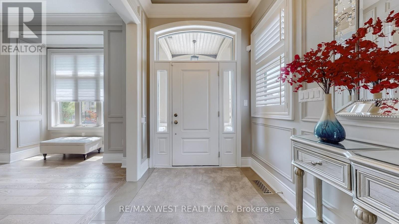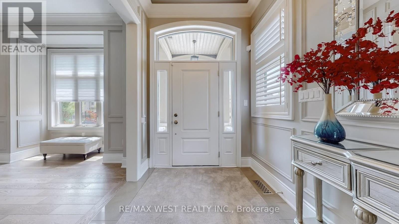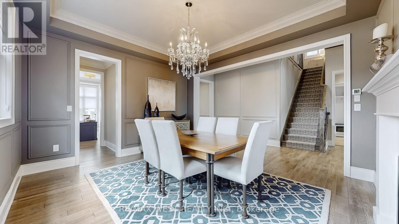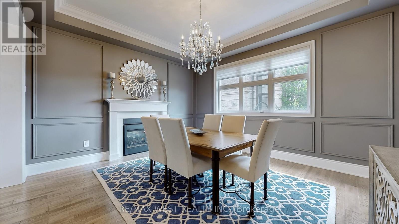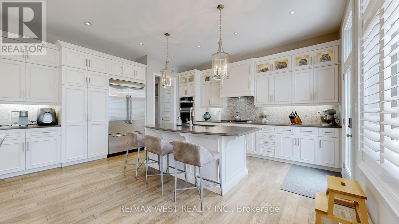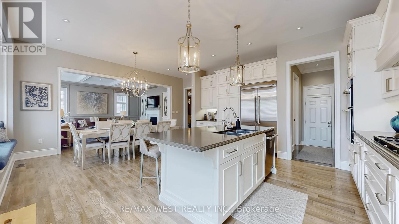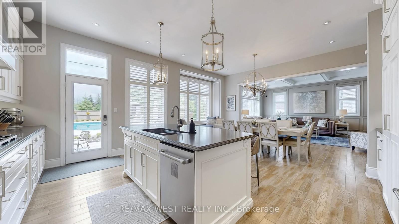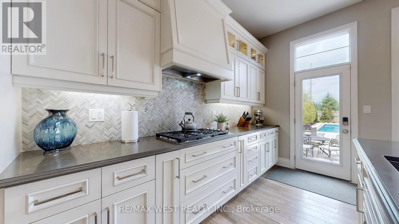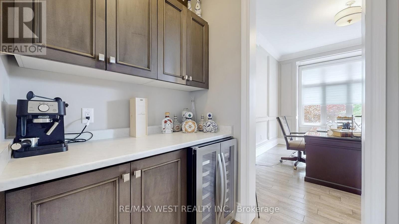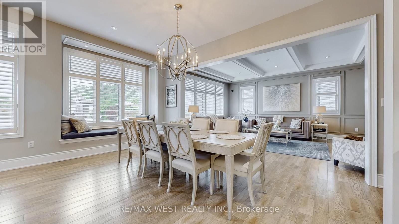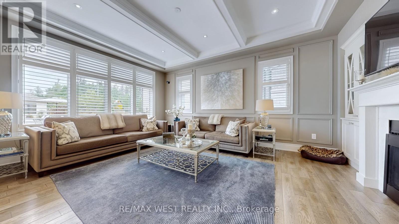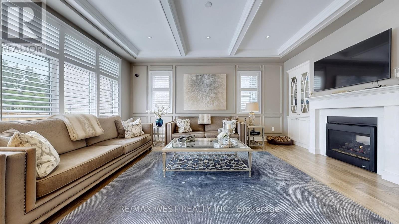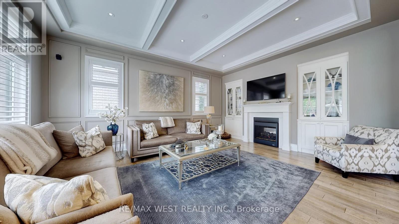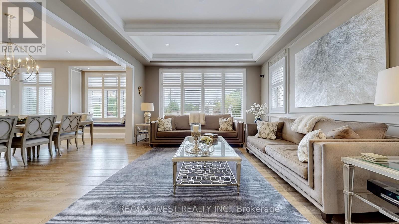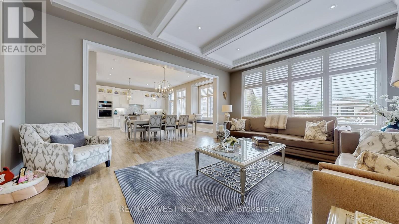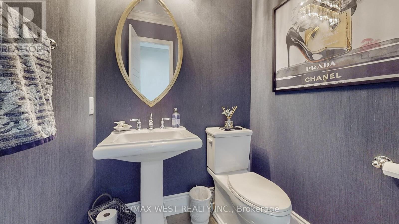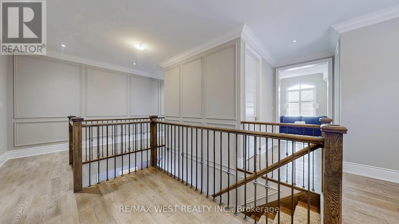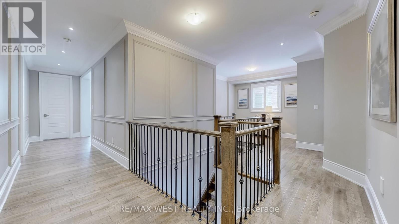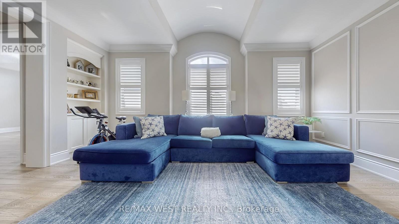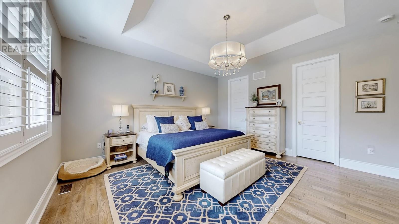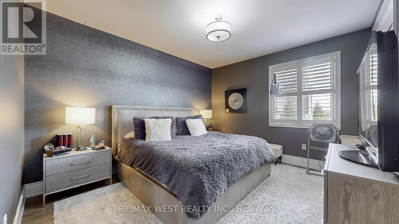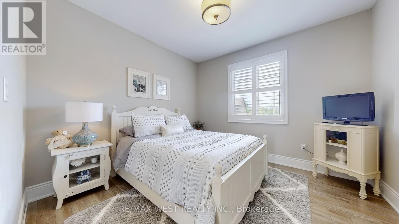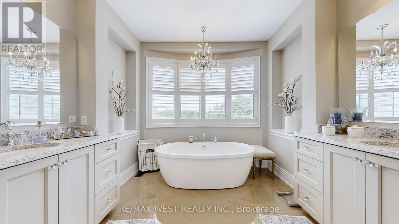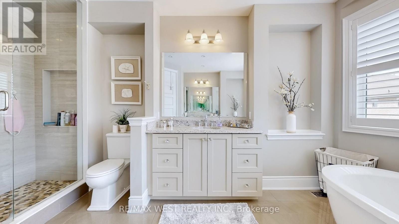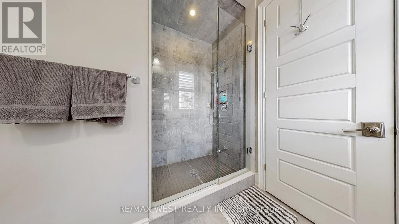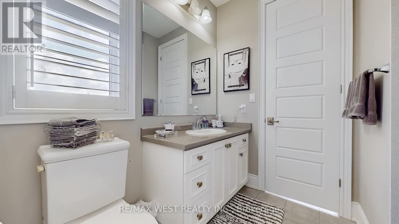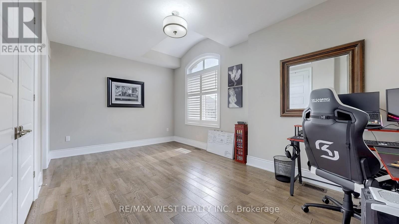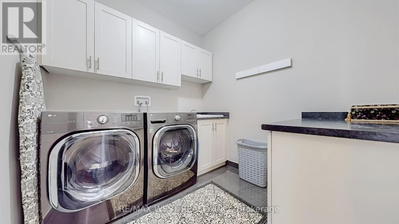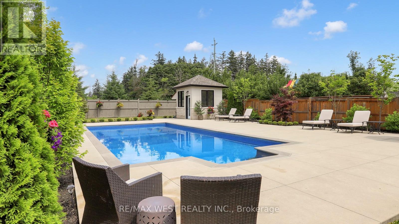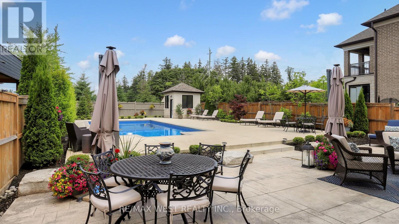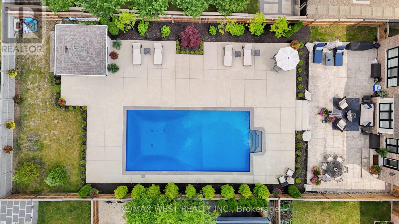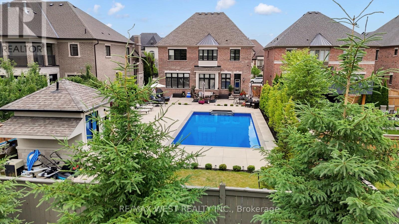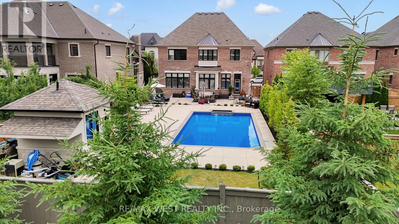5 Bedroom
5 Bathroom
3500 - 5000 sqft
Fireplace
Inground Pool
Central Air Conditioning
Forced Air
Landscaped, Lawn Sprinkler
$2,980,000
Spectacular King City Executive Home On A Premium Lot & Private Court. Designer Luxury Finishes that feature a Chef-Inspired Kitchen with Custom Cabinetry, Porcelain Counters, and Statement Light Fixtures. Spacious & Versatile With Over 4,000 sq.ft above ground, 4/5 Bedrooms, 5 Bathrooms, plus a second-floor family room. High End Finishes with 10' ceilings, Crown Moldings, Hardwood Floors, Porcelain Tiles, Wall Paneling, and Built-in Shelving. This Property Also Features A Private Garden Oasis With Walkout to a Professionally Landscaped Garden (500k spent ) with Irrigation System & A Resort-Style Saltwater Pool: (18'x36' In-Ground Pool) with Private Outdoor Bathroom and Change Room. Complete Privacy & Situated On A Child Safe Court . This Home Is Perfect For Entertaining & Located Just Steps To Some Of The Country's Finest Schools, Parks, and GO Train With Easy Access For Commuting. It's Completely Turn Key & Just Move-In... Enjoy Luxury Living Immediately. Truly One-Of-A-Kind Property That Shows to Perfection. (id:41954)
Property Details
|
MLS® Number
|
N12282709 |
|
Property Type
|
Single Family |
|
Community Name
|
King City |
|
Amenities Near By
|
Golf Nearby, Public Transit, Schools |
|
Equipment Type
|
Water Heater |
|
Features
|
Irregular Lot Size, Conservation/green Belt, Lighting, Gazebo |
|
Parking Space Total
|
6 |
|
Pool Type
|
Inground Pool |
|
Rental Equipment Type
|
Water Heater |
|
Structure
|
Patio(s) |
Building
|
Bathroom Total
|
5 |
|
Bedrooms Above Ground
|
4 |
|
Bedrooms Below Ground
|
1 |
|
Bedrooms Total
|
5 |
|
Amenities
|
Fireplace(s) |
|
Appliances
|
Garage Door Opener Remote(s), Oven - Built-in, Central Vacuum, Water Heater, Dishwasher, Dryer, Microwave, Oven, Stove, Washer, Refrigerator |
|
Basement Development
|
Unfinished |
|
Basement Type
|
N/a (unfinished) |
|
Construction Status
|
Insulation Upgraded |
|
Construction Style Attachment
|
Detached |
|
Cooling Type
|
Central Air Conditioning |
|
Exterior Finish
|
Stone, Stucco |
|
Fire Protection
|
Security System, Smoke Detectors |
|
Fireplace Present
|
Yes |
|
Flooring Type
|
Hardwood |
|
Foundation Type
|
Concrete |
|
Half Bath Total
|
2 |
|
Heating Fuel
|
Natural Gas |
|
Heating Type
|
Forced Air |
|
Stories Total
|
2 |
|
Size Interior
|
3500 - 5000 Sqft |
|
Type
|
House |
|
Utility Water
|
Municipal Water |
Parking
Land
|
Acreage
|
No |
|
Fence Type
|
Fenced Yard |
|
Land Amenities
|
Golf Nearby, Public Transit, Schools |
|
Landscape Features
|
Landscaped, Lawn Sprinkler |
|
Sewer
|
Sanitary Sewer |
|
Size Depth
|
186 Ft ,3 In |
|
Size Frontage
|
50 Ft ,2 In |
|
Size Irregular
|
50.2 X 186.3 Ft ; As Per Survey |
|
Size Total Text
|
50.2 X 186.3 Ft ; As Per Survey |
|
Surface Water
|
Lake/pond |
Rooms
| Level |
Type |
Length |
Width |
Dimensions |
|
Second Level |
Primary Bedroom |
4.85 m |
4.7 m |
4.85 m x 4.7 m |
|
Second Level |
Bedroom 2 |
3.65 m |
3.45 m |
3.65 m x 3.45 m |
|
Second Level |
Bedroom 3 |
5.7 m |
4.1 m |
5.7 m x 4.1 m |
|
Second Level |
Bedroom 4 |
4.35 m |
3.75 m |
4.35 m x 3.75 m |
|
Second Level |
Bedroom 5 |
5.7 m |
4.4 m |
5.7 m x 4.4 m |
|
Main Level |
Living Room |
3.45 m |
4.75 m |
3.45 m x 4.75 m |
|
Main Level |
Dining Room |
4.2 m |
4.7 m |
4.2 m x 4.7 m |
|
Main Level |
Great Room |
4.7 m |
5.7 m |
4.7 m x 5.7 m |
|
Main Level |
Kitchen |
5.15 m |
5.5 m |
5.15 m x 5.5 m |
|
Main Level |
Eating Area |
3.5 m |
4.75 m |
3.5 m x 4.75 m |
Utilities
|
Cable
|
Installed |
|
Electricity
|
Installed |
|
Sewer
|
Installed |
https://www.realtor.ca/real-estate/28600787/75-cairns-gate-king-king-city-king-city
